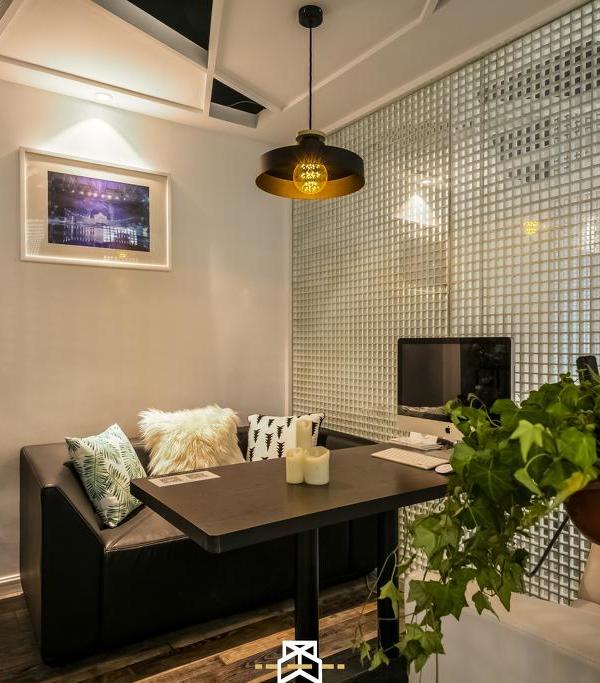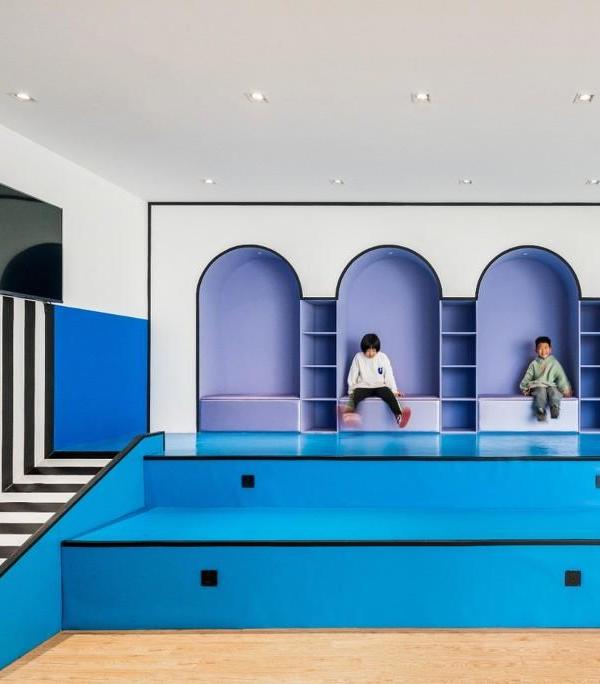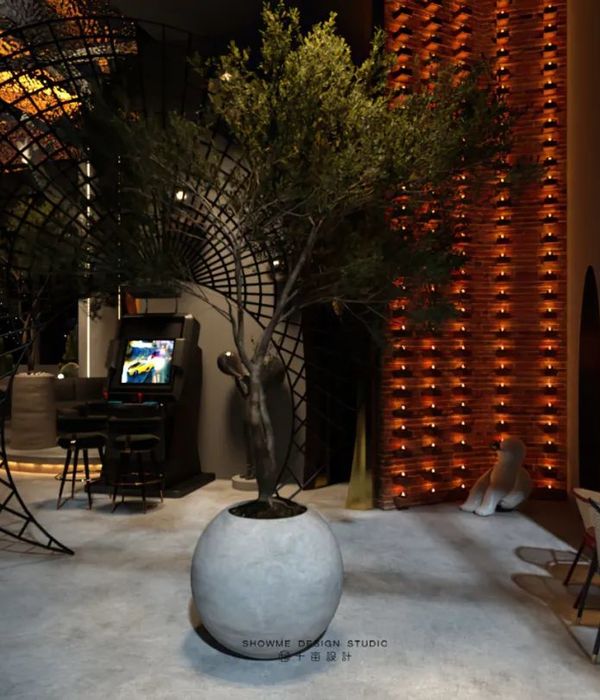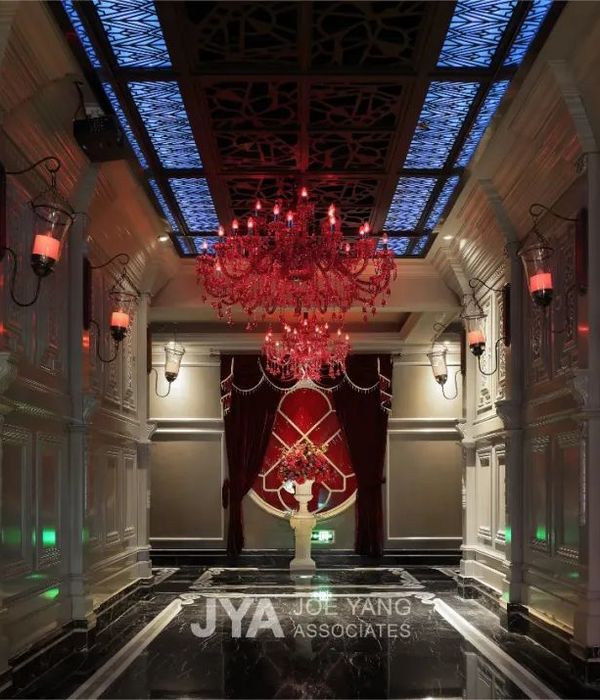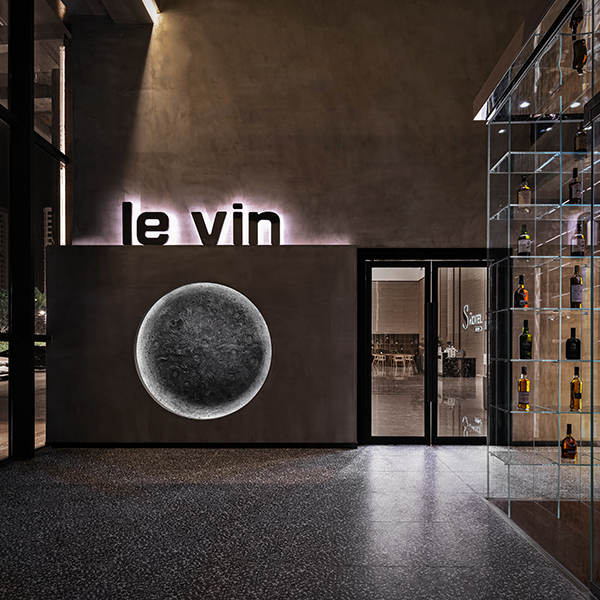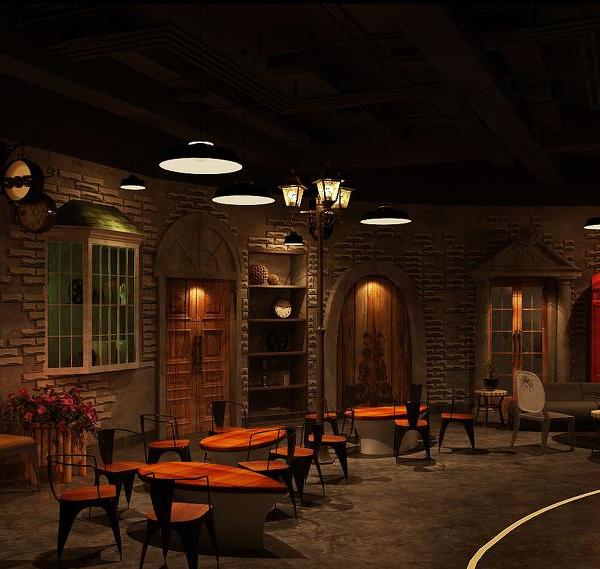无车化与城市性 Car-free + urban
项目为生态与人文城市的建设做出贡献,树立起未来零售的典范。这座面向城市的宜家店将公共交通系统和迷人的屋顶露台连接起来,成为一个城市中的“好邻居”。
▼视频,video ©IKEA
This building makes an important contribution to the future of a living and ecological city and also to the future of retailing – this is an urban IKEA with excellent connections to the public transport system and an inviting roof terrace – a good neighbour.
▼项目概览,overview ©querkraft- christina häusler
经过竞赛三阶段不同事务所的角逐, querkraft事务所的方案最终脱颖而出。客户在设计初期便提出了 “成为一个好邻居”的构想,querkraft事务所通过构建一座对环境具有附加价值的建筑成功实现了该目标。面向公众开放的屋顶露台提供了喝咖啡、放松身心与欣赏城市的场所,立面装点的大量绿色植物也是使建筑成为“好邻居”的重要因素。
From a three-phase architecture competition involving several workshops querkraft emerged as winner. At the briefing stage already, the client formulated the aim: “We want to be a good neighbour”. querkraft’s approach to achieving this goal is reflected by a building that represents an added value, also for its surroundings. The roof terrace accessible to the public that offers somewhere to drink coffee, to relax and to enjoy the view of the city, and the large amount of greenery on all the facades – these are all aspects that contribute to being “a good neighbour”.
▼街道视角,view from the street ©querkraft- christina häusler
“置物架”表皮 External shelving
建筑的外壳仿佛一个置物架。4.5米深的网格环绕表皮四周,提供了遮阳。该结构可以满足空间扩展的需求,为露台绿化以及直梯、安全梯和服务设施等提供了空间。
The building’s external shell recalls a set of shelves. This about 4.5-metre-deep, shelf-like zone runs around the building and provides shade. It allows spaces to expand, provides room for terraces and greenery, as well as for servant elements like lifts, escape stairs and building services.
▼表皮网格,external shelving ©querkraft- christina häusler
▼表皮细部,details ©querkraft- christina häusler
环绕建筑的160棵树 160 trees on and around the building
立面和屋顶上的树木对小气候有明显的影响。树木可种植于建筑物的不同高度和深度,因此立面和屋顶种植的植物比地面区域更多。
Trees on the facade and on the roof have a perceptible impact on the microclimate. As the trees could be placed at different heights and depths in the building there is more planting than would be possible on the building’s ground area.
▼屋顶露台,view on the roof terrace ©querkraft- christina häusler
在维也纳市的“城市热岛战略计划”中,绿化是最重要的措施之一。宜家店外的攀缘植物和树木将具有降温和加湿的作用,并作为一种天然空调系统,行人层的空气温度也带来改善。计算机模拟表明,绿化能够将温度降低1.5°C。
In the “Urban Heat Island-Strategy Plan“ of the City of Vienna planting is one of the most important measures. The climbing plants and trees of the IKEA furniture store have a cooling and humidifying effect – like a kind of natural air conditioning system. The air temperature will be improved at the pedestrian level, too. Computer simulations indicate a relevant temperature decrease of 1.5°C.
▼屋顶植物,planting on the roof terrace ©querkraft- christina häusler
开放促进互动 Openness allows interaction
建筑入口构成了一处生机勃勃的空间,宽敞的架空层沿Mariahilfer街延伸,将人们引入零售区。穿越建筑内部的流通空间满足了不同楼层间的视觉接触。
▼中庭,atrium ©querkraft- christina häusler
集中高效的楼宇服务 Centralised + efficient building services
为确保建筑的高效流通,服务基于一个简单的原则:缩短距离与直接到达。大楼中的基础设施清晰可见,增加了空间的感知度。
To ensure efficient conditioning of the building the services are based on a simple principle: short distances and direct access. In the building the infrastructure is left visible, which increases the perceived height of the space.
▼用餐区,rest area ©querkraft- christina häusler
▼体验区,experiencing area ©querkraft- christina häusler
通过开放式平面混合功能 Mix of functions through open floor plans
预制钢筋混凝土柱构成了10 x 10米的柱网,保证了设计与使用的灵活性。作为建筑的显著特色,空间可以轻松适应不断变化的需求。综合体中,宜家位于较低楼层,拥有345张床位的Jo&Joe青旅则位于顶上两层。混合的功能创造出一个每周7天、每天24小时运行的建筑。在querkraft项目经理Carmen Hottinger的带领下,一个几乎完全是女性的建筑师团队与客户密切配合,以确保这个位于内城无车环境中的宜家的高质量建设。
The prefabricated reinforced concrete columns stand on a c.10 x 10-metre grid that allows flexibility in the use and design of the spaces. Adaptations to meet changing demands can be made easily, as is already becoming apparent. IKEA retail occupies the lower floors, the Jo&Joe Hostel with 345 beds is located on the top two floors. This mix creates a building that is alive 24 hours a day, 7 days a week. To ensure the optimal implementation of this car-free, inner city IKEA an almost entirely female team of architects under Carmen Hottinger as querkraft’s project manager is working in close collaboration with the client.
▼夜景,night view ©querkraft- christina häusler
▼渲染模型,the model ©querkraft-ZOOMVP
▼总平面,site plan © querkraft architekten
▼零售平面,retail plan © querkraft architekten
▼青旅平面,hostel plan © querkraft architekten
▼屋顶露台,roof terrace © querkraft architekten
▼南立面,south elevation © querkraft architekten
▼剖面,sections © querkraft architekten
Location: 1150 Vienna Size (GFA/NFA) : 29,480 m² / 26,200 m² (entire building) Completion: 08/2021 Client: IKEA Österreich Building physics: Ingenieurbüro P. Jung Green space: Kräftner Landschaftsarchitektur, Green4Cities Structural engineer: Thomas Lorenz ZT GmbH Building services: RHM GmbH Cost management / calls for tender: Werner Consult ZTGmbH Electrical engineer: TB Eipeldauer + Partner GmbH Fire protection: FSE Ruhrhofer & Schweitzer GmbH
{{item.text_origin}}


