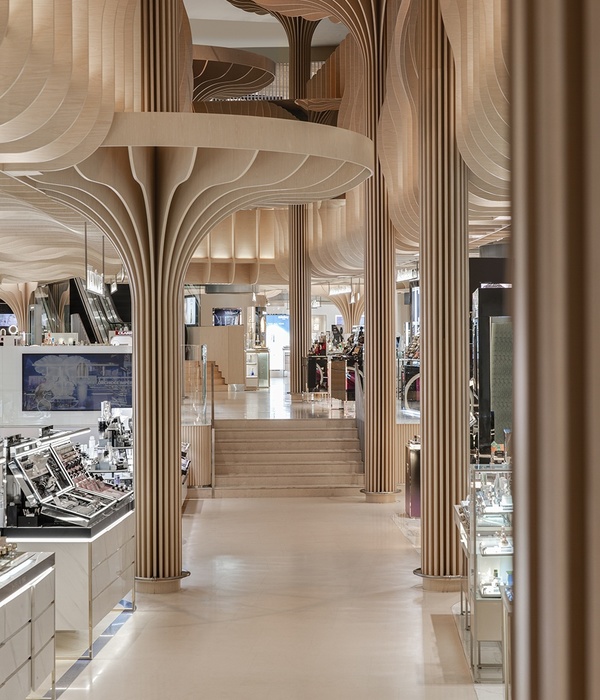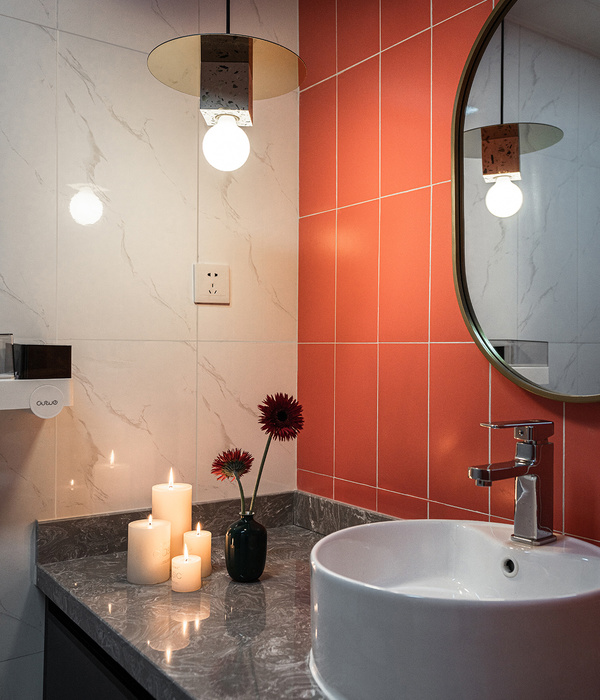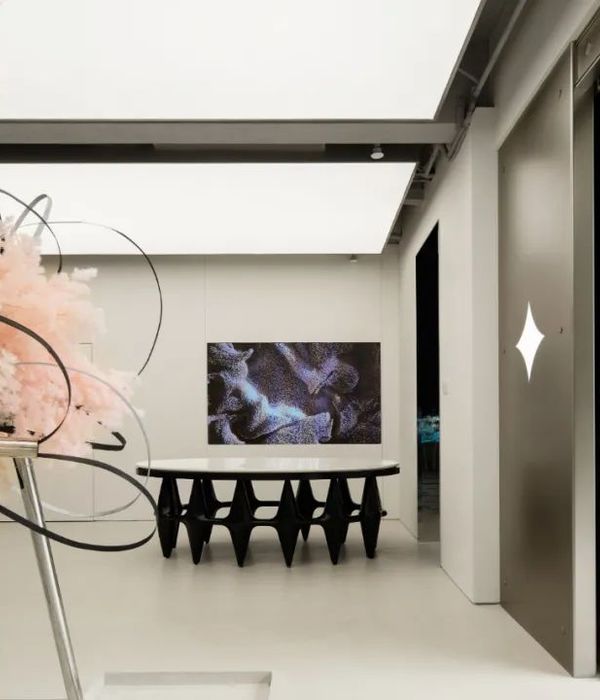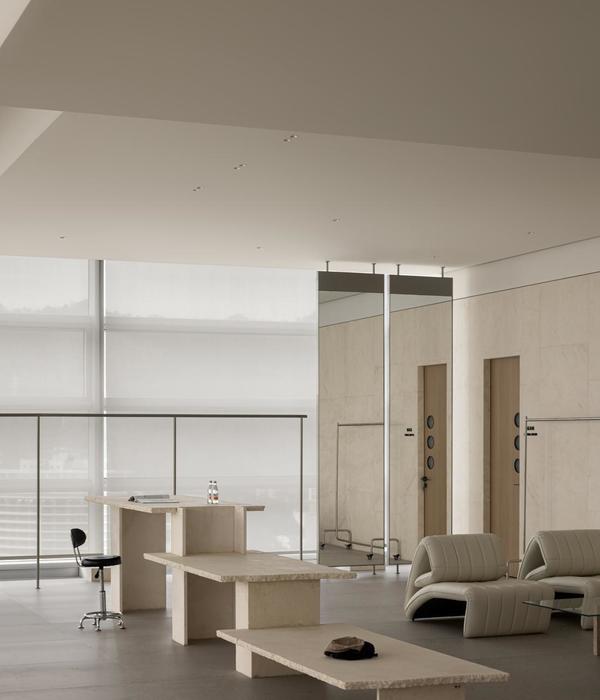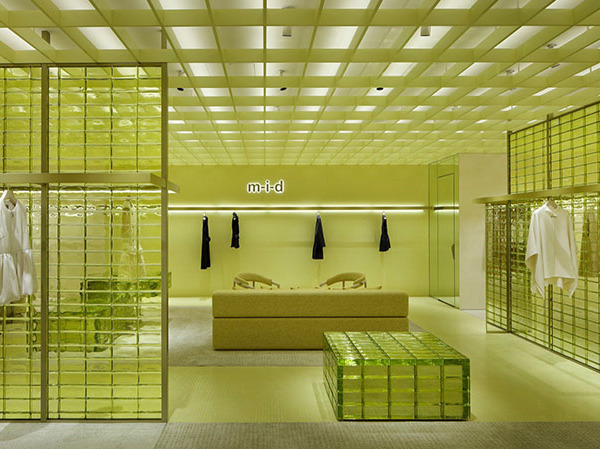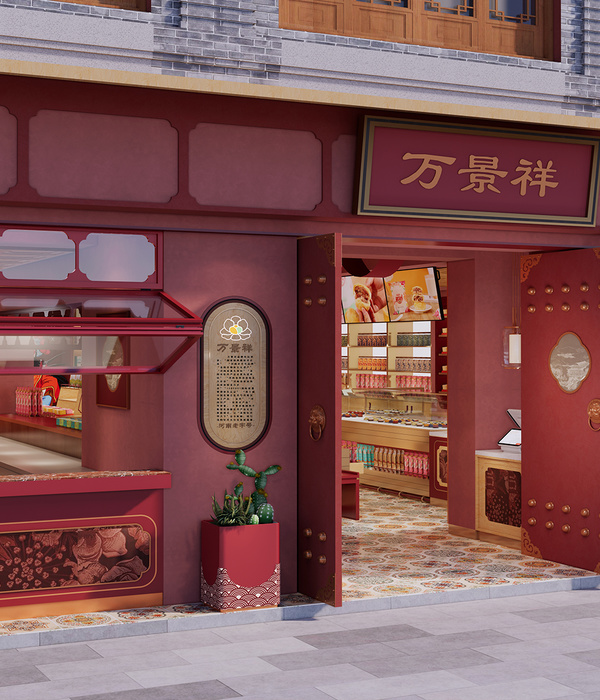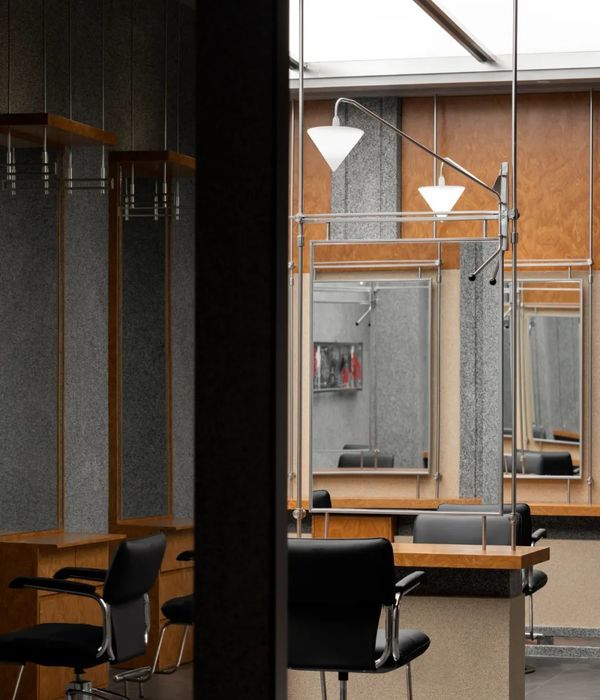架构师提供的文本描述。总部位于上海市嘉定区。最初的建筑建于20世纪60年代或70年代,有一个院子。作为拥有四百多年历史的会龙滩公园的附属建筑,该建筑有两层高的砖木结构、灰砖和瓷砖,表面有绿色苔藓,还有大量的拱门。院子四周环绕着百年古树,附近回荡着营奎山的叮当钟声.这是一个奇妙的地方,人们可以享受鸟类的推特,花香和树木茂盛的美景。
Text description provided by the architects. HEMU Headquarters is situated at Jiading District, Shanghai. The original building was built in the 1960s or 1970s, with a yard. As an annexe of Huilongtan Park which boasts a history of over 400 years, the building features a two-storey structure of bricks and timber, gray bricks and tiles with green moss on the surface as well as lots of archways. The yard is surrounded by century-old trees, echoing with jingling bells of Yingkui Mountain nearby. It’s a fantastic place where people can enjoy birds’ twitter, fragrance of flowers and a fantastic view of lush trees.
Text description provided by the architects. HEMU Headquarters is situated at Jiading District, Shanghai. The original building was built in the 1960s or 1970s, with a yard. As an annexe of Huilongtan Park which boasts a history of over 400 years, the building features a two-storey structure of bricks and timber, gray bricks and tiles with green moss on the surface as well as lots of archways. The yard is surrounded by century-old trees, echoing with jingling bells of Yingkui Mountain nearby. It’s a fantastic place where people can enjoy birds’ twitter, fragrance of flowers and a fantastic view of lush trees.
First floor plan
一楼平面图
整体设计以东方元素和人文精神为基础,坚持原创性,尊重自然,传达禅神的宁静,体现了东方传统文化。蜿蜒的小路通向一个与世隔绝的空间,人们在每一步都能看到迷人而独特的景色。整个空间表现出品牌与自然的和谐整合,展示区与前台在F1上,工作空间与接待区在F2上。结合服装、茶、香、器、书,使人们能够欣赏服饰、品茶、读书,并散发着香的芳香。简约是复杂的终极形式,设计师运用极简主义的方法和天然的材料来设计空间,希望实现服装、人与自然的和谐共存,鼓励人们在生活的沧桑中保持善良的心,发现美。
Based on Oriental elements and humanism, the overall design adheres to originality, respects nature, conveys Zenist serenity and embodies traditional Oriental culture. The winding path leads to a secluded space where people can have an enchanting and unique view at each step. The whole space shows harmonious integration between the brand and nature, with display area and the front desk on F1, and working space and reception area on F2. Combining garments, tea, incense, wares and books, this place allows people to appreciate apparels, taste tea and read books with the fragrance of incense. Simplicity is the ultimate form of sophistication, so designers utilized a minimalist approach and natural materials to design the space, hoping to realize harmonious coexistence among clothing, people and nature as well as encourage people to keep a kind heart and discover beauty in spite of vicissitudes of life.
Based on Oriental elements and humanism, the overall design adheres to originality, respects nature, conveys Zenist serenity and embodies traditional Oriental culture. The winding path leads to a secluded space where people can have an enchanting and unique view at each step. The whole space shows harmonious integration between the brand and nature, with display area and the front desk on F1, and working space and reception area on F2. Combining garments, tea, incense, wares and books, this place allows people to appreciate apparels, taste tea and read books with the fragrance of incense. Simplicity is the ultimate form of sophistication, so designers utilized a minimalist approach and natural materials to design the space, hoping to realize harmonious coexistence among clothing, people and nature as well as encourage people to keep a kind heart and discover beauty in spite of vicissitudes of life.
© Enlong Zhu
(三)朱恩龙
© Enlong Zhu
(三)朱恩龙
整个院子分为南码,北码和东码。这座建筑的立面突出,窗户面积大,华丽而现代,与中国古典建筑本身形成了鲜明的对比。在入口处,静水池和中式隔墙一起放置在走廊上,形成一个有趣的循环,通向大门,提供从景观到建筑的过渡。
The whole yard is divided into south yard, north yard and east yard. The facade of the building is highlighted with large area of windows which are magnificent and modern, forming contrast with the classical Chinese architecture itself. At the entrance area, the still water pond and the Chinese-style partition walls placed on the corridor together form an interesting circulation leading to the gate, and provide transition from landscape to the architecture.
The whole yard is divided into south yard, north yard and east yard. The facade of the building is highlighted with large area of windows which are magnificent and modern, forming contrast with the classical Chinese architecture itself. At the entrance area, the still water pond and the Chinese-style partition walls placed on the corridor together form an interesting circulation leading to the gate, and provide transition from landscape to the architecture.
© Enlong Zhu
(三)朱恩龙
走进门厅,一张作为前台顶面的长木板弹入眼睛,与两条颠覆了前台背景的传统背景的悬垂布条完美地搭配在一起。当进入显示区时,会有另一个世界。这一地区的通道是由中间的高架花岗岩带建造的,每条通道都有一定的距离,两侧都有白色的砾石。这样的设计为空间增添了一种新的氛围。
Stepping into the foyer, a long piece of wooden board that functions as top surface of the front desk pops into eyes, which is perfectly matched with two suspended cloth strips which overturned the traditional setting of front desk background. When entering the display area, there is another world. The passageway in this area was constructed with elevated granite strips at the middle, each with certain distance with another, and with white gravels on both sides. Such design adds a Zenist atmosphere to the space.
Stepping into the foyer, a long piece of wooden board that functions as top surface of the front desk pops into eyes, which is perfectly matched with two suspended cloth strips which overturned the traditional setting of front desk background. When entering the display area, there is another world. The passageway in this area was constructed with elevated granite strips at the middle, each with certain distance with another, and with white gravels on both sides. Such design adds a Zenist atmosphere to the space.
© Enlong Zhu
(三)朱恩龙
© Enlong Zhu
(三)朱恩龙
在展示区和工作区,都设有低矮的桌子和垫子,这提供了一种放松的坐姿方式,并突出了空间的高度。在二楼,大量的旧木与墙壁产生共鸣,墙壁上覆盖着整齐的水泥浆,形成了一个宁静而简朴的空间,适合HEMU的品牌文化。
In both display and working areas, low tables and cushions are arranged, which offers a relaxing way for sitting and highlights the height of the space. On the second floor, a large amount of old wood resonates with the walls covered in neat cement slurry, together forming a tranquil and austere space which is tailored to the brand culture of HEMU.
In both display and working areas, low tables and cushions are arranged, which offers a relaxing way for sitting and highlights the height of the space. On the second floor, a large amount of old wood resonates with the walls covered in neat cement slurry, together forming a tranquil and austere space which is tailored to the brand culture of HEMU.
© Enlong Zhu
(三)朱恩龙
© Enlong Zhu
(三)朱恩龙
此外,后院还以中国古典元素为特色。晚上,在Zenist音乐的伴奏下,时装秀将空间的魅力推向了高潮。
Furthermore, the back yard is featured by Chinese classical elements. At night, the runway show, accompanied by Zenist music, pushes the charm of the space to a climax.
Furthermore, the back yard is featured by Chinese classical elements. At night, the runway show, accompanied by Zenist music, pushes the charm of the space to a climax.
© Enlong Zhu
(三)朱恩龙
总之,海姆大本营是伊甸园在设计中结合了中国古典元素和现代风格的一项开拓性工程。
In a word, HEMU Headquarters is a pioneering project of Yiduan for combining Zenist spirit, Chinese classical elements and modern style in the design.
In a word, HEMU Headquarters is a pioneering project of Yiduan for combining Zenist spirit, Chinese classical elements and modern style in the design.
© Enlong Zhu
(三)朱恩龙
{{item.text_origin}}

