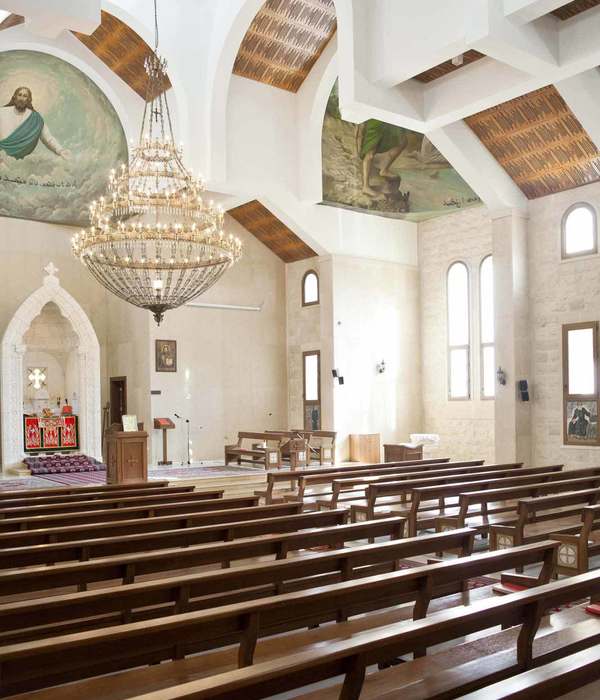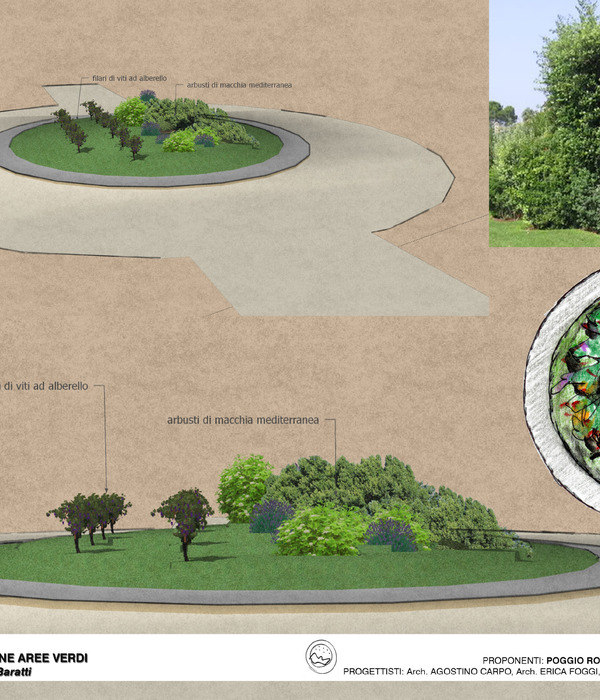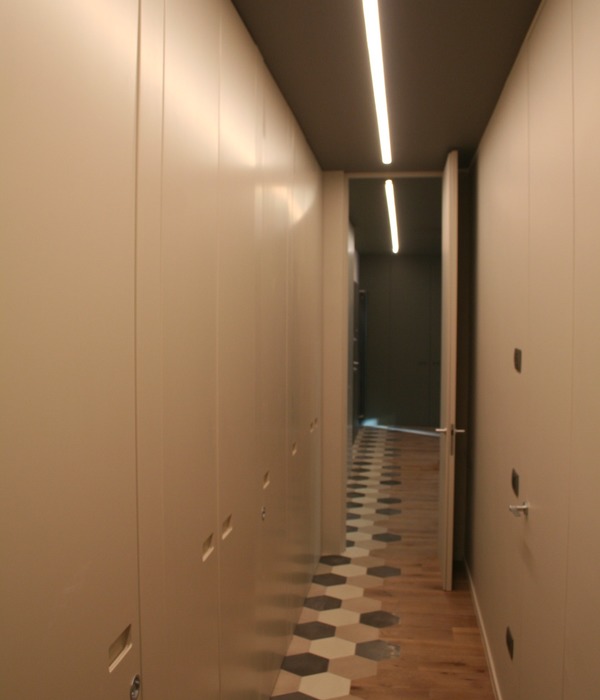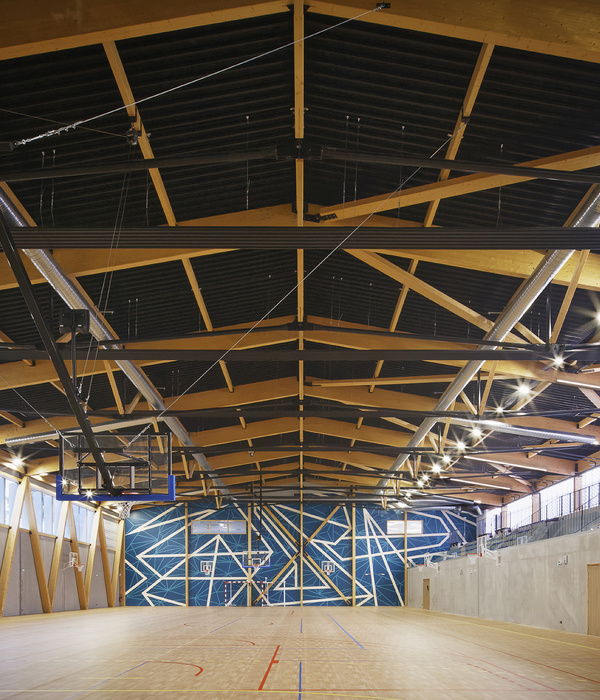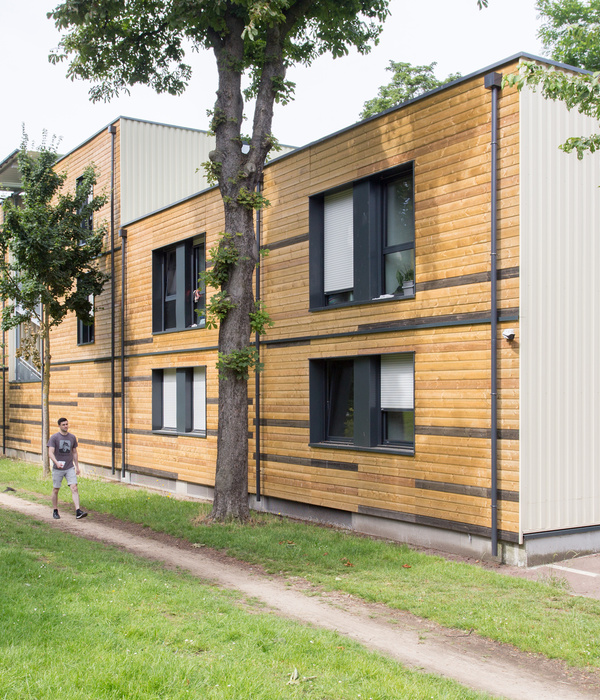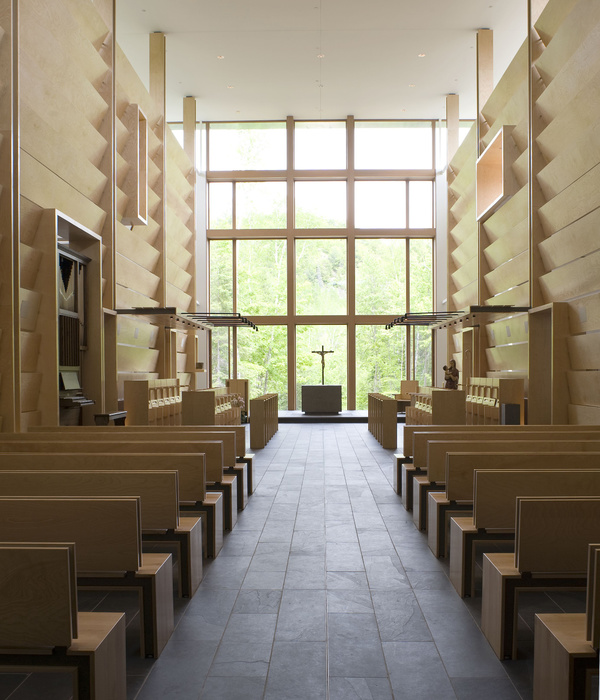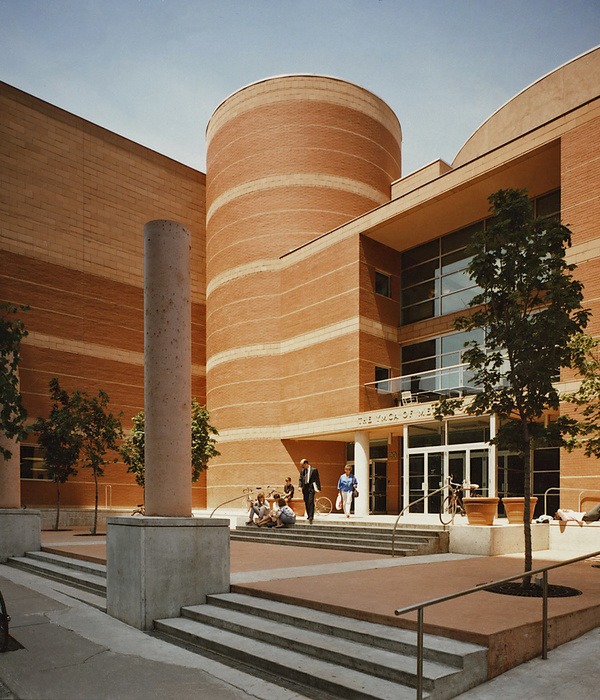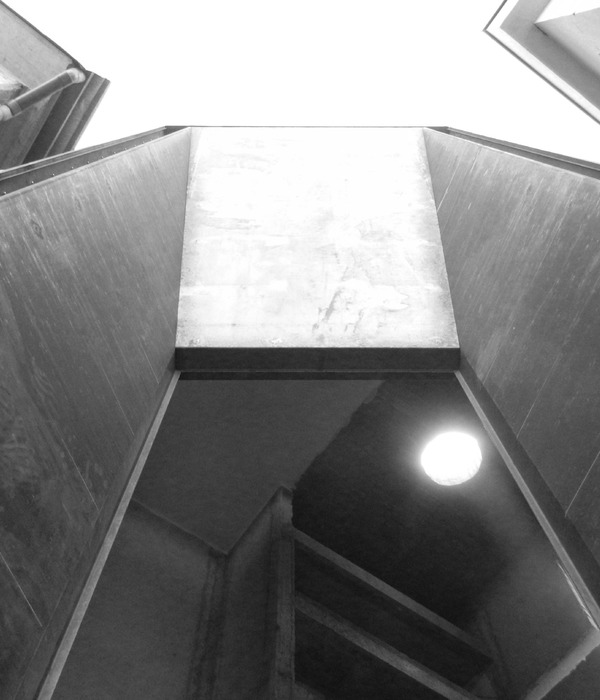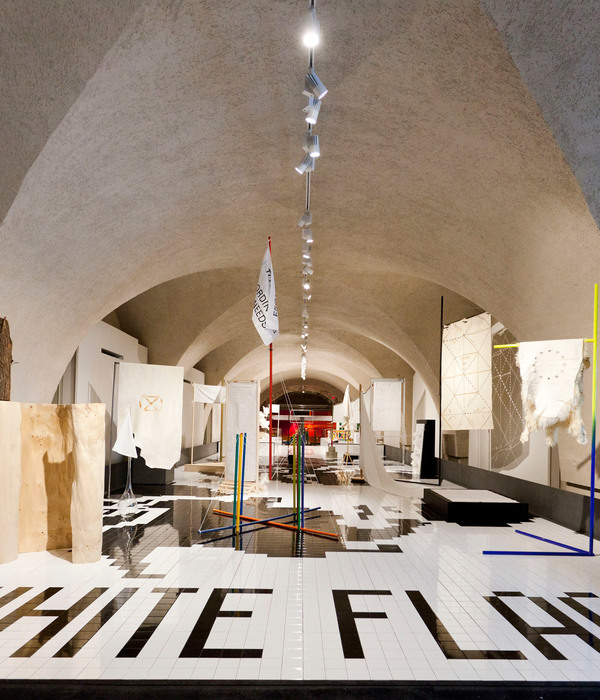Architects:Sameep Padora & Associates
Year:2016
Photographs:Edmund Sumner
Manufacturers:Ozari Joinery
Project Managers:Atul Kulkarni Thatch Company, Saudagar Kudal, Matha Chhaj
Site Supervision:Atul Kulkarni Thatch Company, Saudagar Kudal, Matha Chhaj
Design Team:Aparna Dhareshwar, Kriti Veerappan, Karan Bhat
Construction Team:Soudagar Kulal, Atul Kulkarni
Structural Design:Rajiv Shah
Artisan Consultants And Coordinators:Kiran Vaghela, Tejas Kotak, Bharat Chauhan, Hemant Dudhaiya
Cowdung Mud Plastered Floor:Local villagers
Client:Somaiya Trust
Country:India
Text description provided by the architects. In Buddhist mythology, Jetvana is the name of one of the Buddha’s most important spatial edifice which when literally translated means: the grove of Jeta, land donated to the sangha for founding a monastery. It was of semiotic significance that the site offered by Samir Somaiya owner of the neighboring sugar factory in rural Maharashtra for the Buddhist Learning Center was thickly forested, an idyllic grove of sorts.
The institute was programmed as a spiritual & skill development center for the native Dalit Baudh Ambedkar Buddhist community. The mandate of Jetavana is to provide a spiritual anchor for their practice of Buddhist thought through meditation and yoga while also imparting training and skill development for members of the community.
With the mandate of not harming a single tree on site, the sizable program was split up into 6 buildings each situated in gaps between the heavy planting. Through the design process, two courtyards emerged as links suturing these buildings into a common identity.
Further by inverting the roof profile with a central valley in the middle and rising edges, the interior spaces were visually connected with the foliage outside. The interior spaces hence are also a function of the outside setting, with a lightness that belies the heavy programs on site. The separation of the roof from the walls while providing much-needed cross ventilation also scales the building towards the courtyard.
Working closely with Hunnarshala, an institution looking to revive and resuscitate local building traditions we collated a material palate that uses rammed loadbearing walls of basalt stone dust. The stone dust, which is waste from a nearby quarry, is mixed with waste fly ash, a by-product from the adjoining factory that in the past was paying people to cart the waste fly ash away. Repurposed wood from old shipping vessels act as a roof structure, with the understructure made of mud rolls, which are also great insulation. The roof itself is finished with clay roof tiles, remnants from older demolished buildings.
The flooring is a traditional mud and dung floor done by members of the local community, which is known to have antiseptic properties.
Our approach to the Jetavan project looks to extend the idea of the regional paradigm whilst separating it from the pervasive ‘image’ of what defines the local. The construction process also sets out an approach that looks to further construction techniques based on local materiality not necessarily used natively but is appropriate for its context.
Originally published on July 04, 2016.
Project gallery
Project location
Address:Maharashtra, India
{{item.text_origin}}

