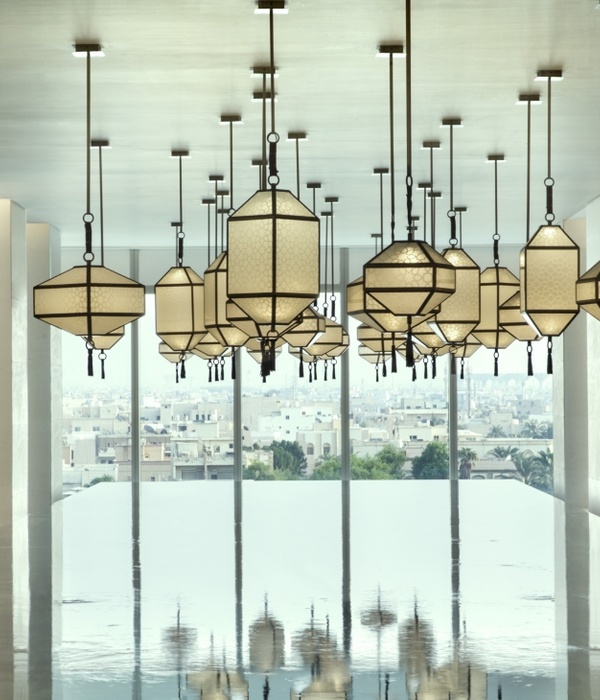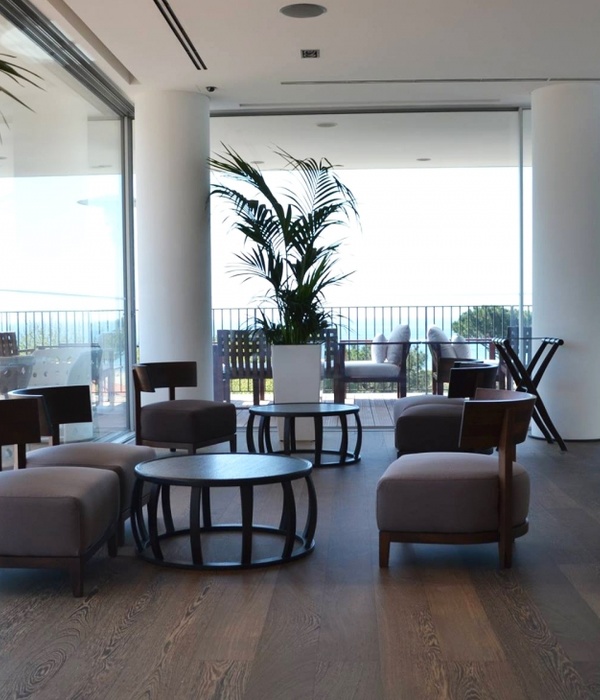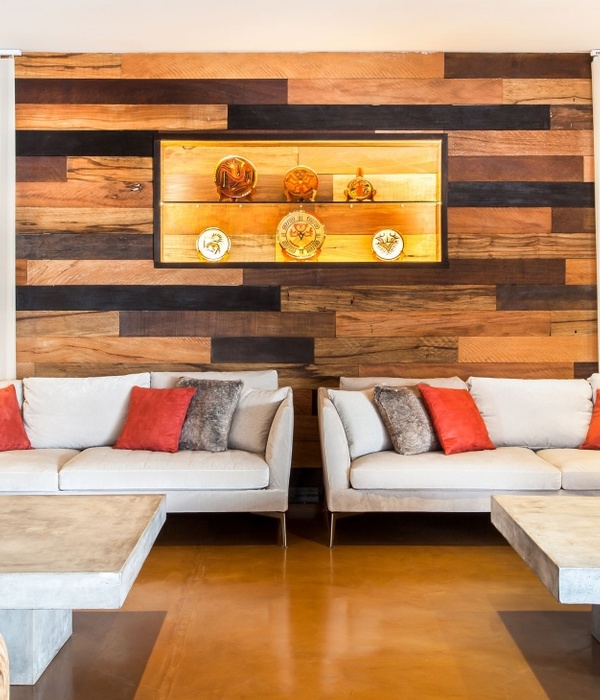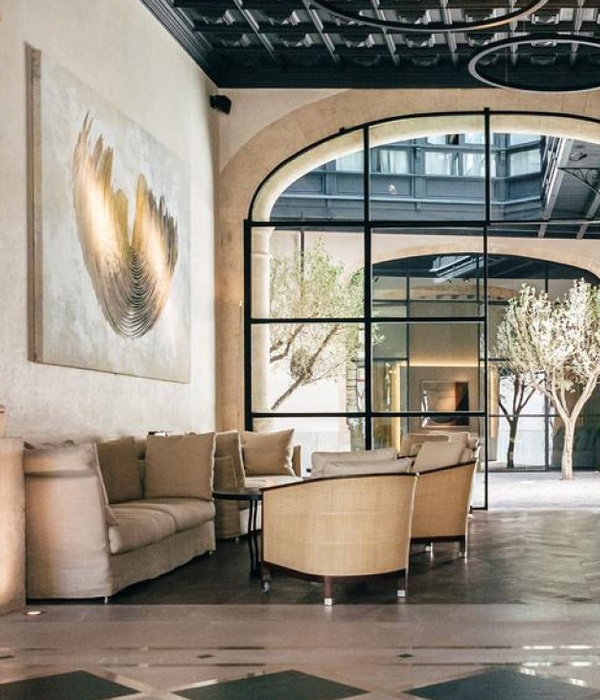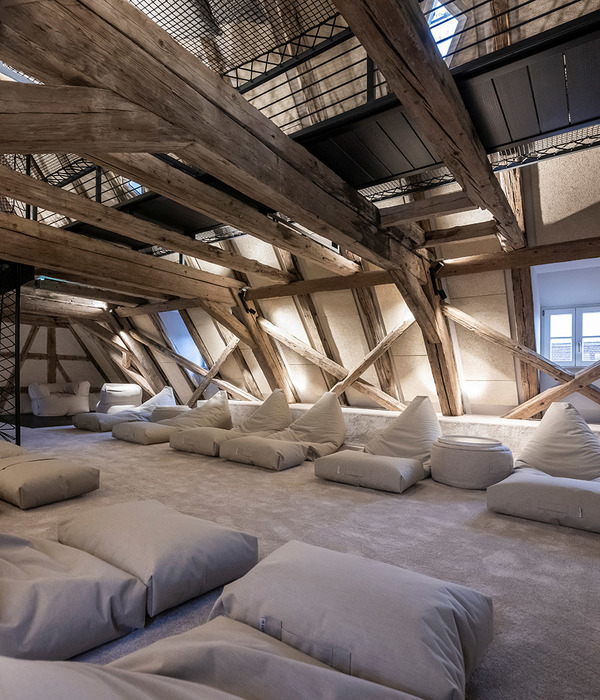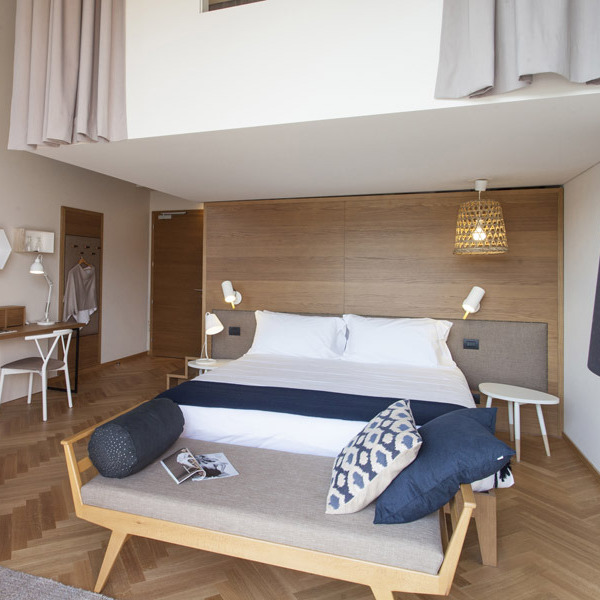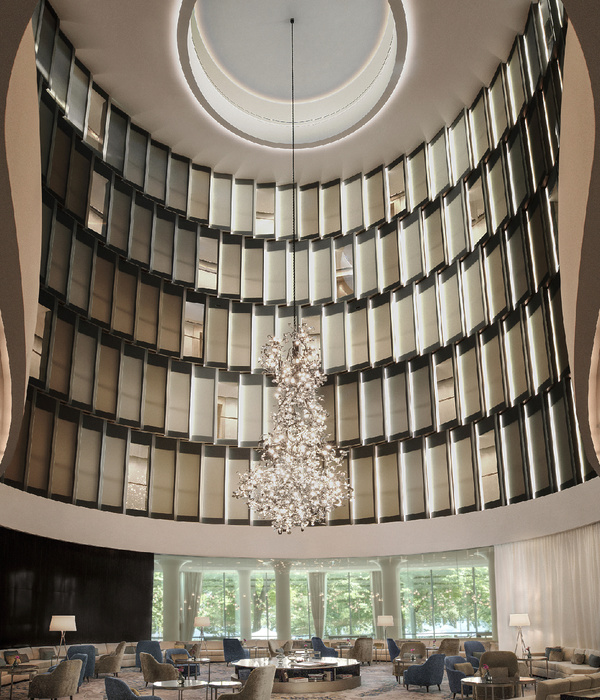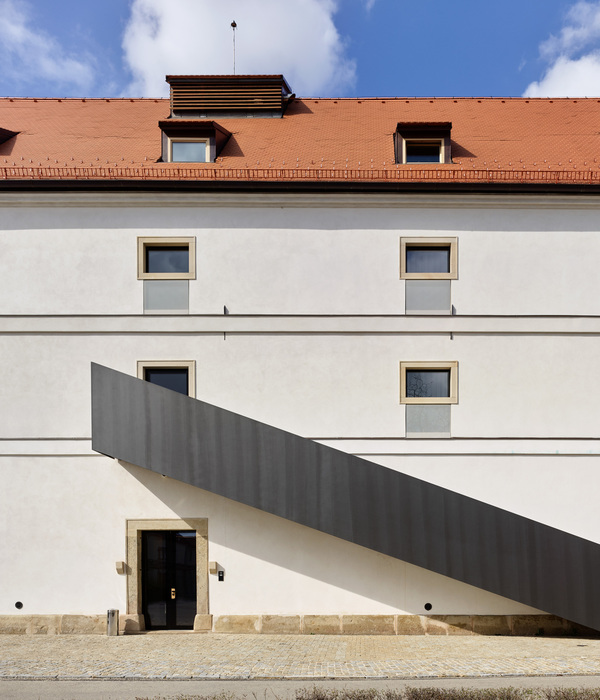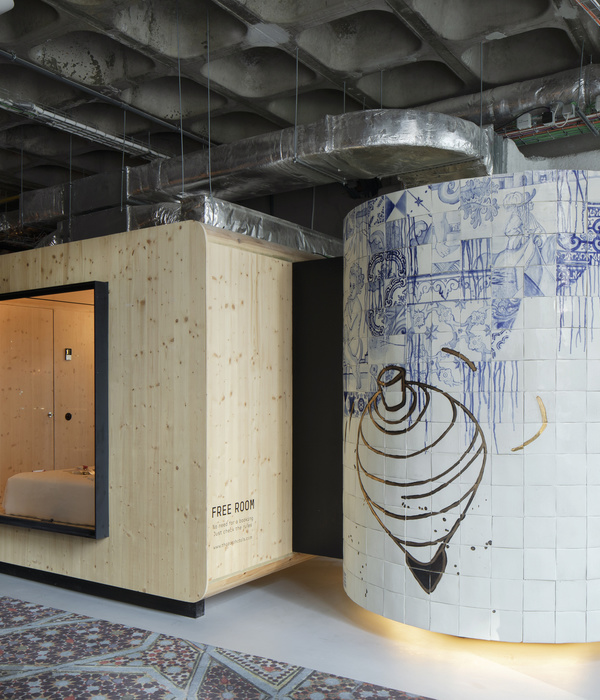Architects:Wight & Company
Area:30000ft²
Year:2020
Photographs:Kendall McCaugherty
Manufacturers:Miller Knoll,Roca,Rulon International,Shaw Contract Carpet,Virginia Tile Company : Crossville,Virginia Tile Company: Ergon Engineered Stone,Wilsonart
Construction Management:Wight & Company
Structural Engineers:Wight & Company
Landscape Architect:Site Design Group
Civil Engineers:Terra Engineering
MEP Engineers:dbHMS
Design Director:Kevin Havens
Associate Designer:Rich Van Zeyl
Project Executive:Matt Zolecki
Senior Project Architect:Ryan Cusick
Project Designer:Nick Jaworsky
Interior Architecture:Lisa Schmidt
Architect:Pramitha Bale
City:Chicago
Country:United States
Text description provided by the architects. With the goal of taking a more holistic, integrative approach to providing health services to their students, the University of Chicago sought to create a facility that would bring together the departments of Health, Counseling, and Wellness to enhance student care. The new facility, located on the ground level of the historic Lying-In Hospital along the Midway Plaisance, was renovated in keeping with its context and expanded to infill an existing courtyard to create more program space. The facility incorporates principles of health and wellness, sustainability, and best practices for medical planning.
The overall concept for the project is ‘A Delicate Touch,’ which refers to both the way the new structure engages with the existing building, as well as how students are cared for at the wellness center. The new infill is gently inserted into the existing courtyard and separated with a continuous band of skylights so that no portion of the new construction directly bears on the historic hospital facades.
To avoid damaging the fragile limestone facades of the historic existing structure, the steel frame supporting the skylight assembly was cantilevered 10’ from the interior construction around the perimeter of the courtyard and merely flashed to the old gothic facades. A full-height glass wall at the new main entrance is visible through the open stone arches of the original street-level cloister and is meant to reflect the surrounding landscaped courtyard.
An interior glass wall separating a multipurpose room from the main lobby becomes a secondary façade and features a birch tree forest graphic, relating to biophilic design principles, as well as providing visual privacy. A second cloister element contained within the original historic courtyard was captured in the new addition as student space. These skylit gothic niches are repurposed as private nooks where students can choose to wait or study prior to an appointment.
Equally important was creating an environment for students to feel comfortable and safe while seeking wellness services. This project integrates the departments of health, counseling, and wellness for the first time in one facility, which will allow health providers to treat students more holistically. Great care and thought were given to ensuring that the student experience at entry and check-in are welcoming and inclusive while maintaining privacy.
The profound impact of this project is ensuring that all University of Chicago students have access to the physical, mental, and social health resources they need to thrive. As students at one of the most prestigious universities in the world, many of these individuals face a great deal of stress and emotional challenges.
The University recognized that having the services for health, counseling, and wellness in three different locations across campus was creating gaps in patient care. Bringing care providers together under one roof allows for a ‘warm handoff’ where a counselor may also be brought in to help a student who comes in for a physical ailment.
Project gallery
Project location
Address:Chicago, IL, United States
{{item.text_origin}}

