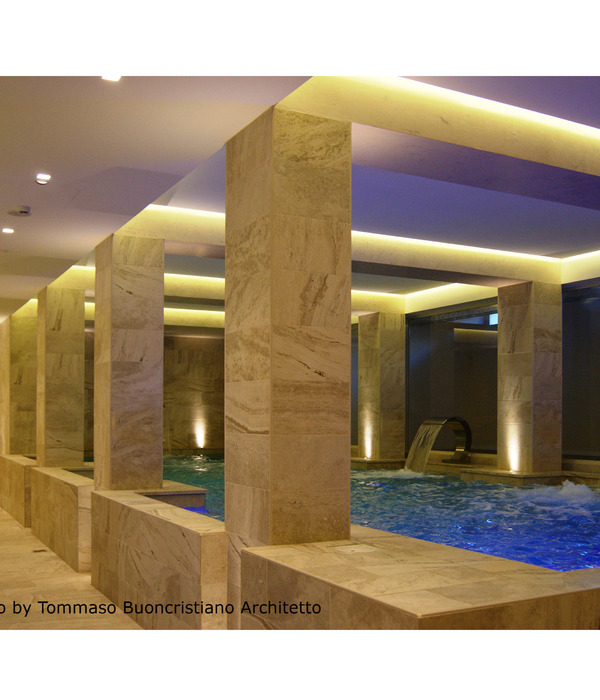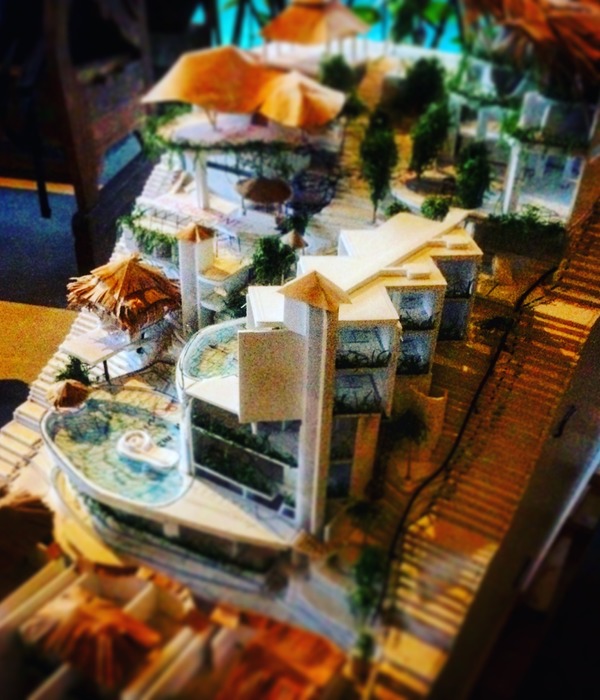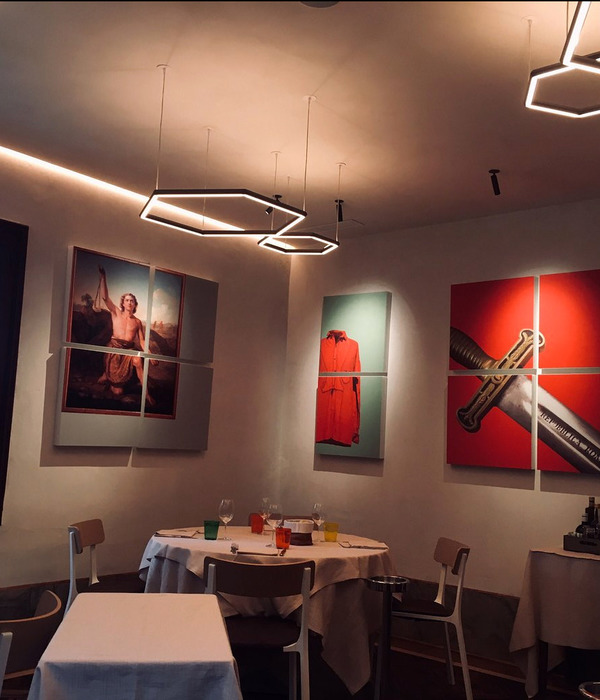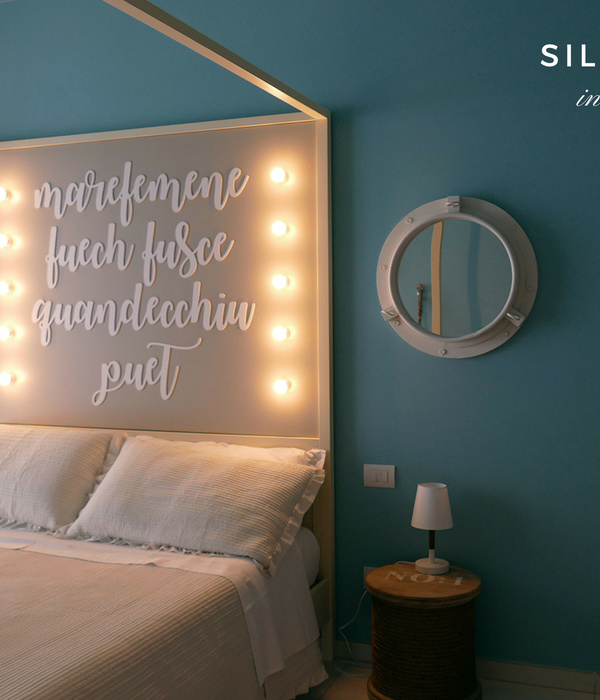两座相邻的建筑在设计上产生联系,这种情况并不罕见。然而,该项目讲述了一个独一无二的故事:在曾经的Dinkelsbühl皇城,noa*事务所成功地为几座建筑赋予了不同的身份,使其在具备各自历史与特征的同时,又展现出共同的面貌。
It is not unusual for adjoining buildings to become architecturally connected. But this project’s story is one of a kind: in the former imperial city of Dinkelsbühl, noa* has succeeded in giving different architectural identities, each with its own history and peculiarities, a common face.
▼场地环境,Context
中世纪的Dinkelsbühl城镇坐落在德国南部的浪漫之路,是斯图加特-慕尼黑-纽伦堡地理三角区的中心点。作为德国保存最完整的历史中心之一,Dinkelsbühl拥有古老的城墙、防御性的护城河以及传统的半木结构房屋。在独特的城市结构中,一座新设计的五星级酒店——Goldene Rose(金色玫瑰)与圣乔治大教堂相对而立,在展现生动建筑历史的同时,也为自身在当下环境中找到了新的视角。
The medieval town of Dinkelsbühl lies along southern Germany’s Romantic Road and marks the centroid of the Stuttgart-Munich-Nuremberg geographical triangle. It is one of Germany’s best-preserved historical centres, with ancient city walls, defensive moats and traditional half-timbered houses. In this unique urban fabric, opposite the Cathedral of St. George, the newly designed five-star hotel Goldene Rose welcomes its guests today. The house boasts a lively building history, which has now found a new perspective.
▼酒店顶层视野,View from the roof terrace of the hotel
建筑拼接
ARCHITECTURAL PATCHWORK
该酒店的历史可以追溯至15世纪,据称维多利亚女王曾于1891年在此下榻。Goldene Rose是酒店现任所有者购买的第一座建筑,随着相邻的四座建筑逐一售出,业主自然地产生了将所有建筑集中在同一屋檐下的想法;同时,对历史结构的保护也是尤其需要注意的问题。基于在遗产建筑改造方面的丰富经验,noa*事务所受托担任了酒店的重新设计和规划。对于那些形状不规则、或是没有直角的建筑结构,noa*总是能够给出精准又巧妙的处理方案。
▼五层平面图,Fourth floor plan
The property dates back to the 15th century and is said to have hosted Queen Victoria on her journey through in 1891. Goldene Rose was the first building purchased by the current owner of the hotel. It was by fortunate coincidence that the four neighbouring properties to the rear were also gradually put up for sale. This gave rise to the idea of grouping all the buildings under one roof, with particular attention paid to preserving the historic structure. For the planning and execution of the redesign, the client turned to noa*, which has a great deal of experience with projects in heritage listed contexts and is well-versed in dealing with building fabric where nary a right angle is to be found.
▼酒店和周围建筑外观,Exterior view of the hotel building and its surroundings
旧墙壁,新功能
OLD WALLS, NEW FUNCTIONS
位于酒店正前方的建筑可以俯瞰城市广场的景色,它有着芥末黄色的半木结构外墙,向酒店的客人与白天的游客展现出欢迎的姿态。从入口大门开始,贯穿整个酒店的设计概念便展现在人们眼前:将过去转化为现在。
The front building of the Goldene Rose, which overlooks the town square and features a mustard-yellow half-timbered façade, welcomes both hotel guests and day visitors. Directly from the threshold, one encounters a design thought that permeates the entire hotel, which is all about the translation of the past into the present.
▼建筑立面,Hotel facade
进入酒店后首先看到的是与女王同名的“Vicky”酒吧,这里设置有一个黑色的花岗岩吧台,其侧壁装饰以具有复古感的镜面。壁炉对面的扶手椅向客人们发出逗留的邀请;墙壁选用了做旧的粗糙石膏覆层;浅石灰色的橡木地板上穿插着与天花板平行的深色元素;古旧的工会标识为建筑赋予了独一无二的身份特征。与酒吧毗邻的主楼梯保持着最初的状态,大厅和宽敞的接待区域巧妙利用了既有的、如迷宫般错综复杂的墙壁,创造出诱人且温馨的座位空间。
As you enter, the visiting queen’s namesake bar, “Vicky”, with its black granite counter and antiqued mirror coverings, invites you to linger for a while in the armchairs that face the fireplace. Here, the architects chose to use rough plaster with an antique finish, white limed oak floors interspersed with darker planks running parallel to those on the ceiling, and displays of old guild signs that give the ensemble a unique identity. Adjacent to the bar and past the original main staircase, the lobby and spacious reception draw on the existing unevenness and maze of original walls, whose inherent design creates inviting and intimate seating spaces.
▼接待区和大厅,Lobby and reception
▼Vicky酒吧,“Vicky” bar
▼公共休息区域,Public seating spaces
第二座建筑服务于交通动线和各种服务空间,从这里穿过之后,客人讲来到第三座建筑,即曾经的1870舞厅的所在地。在首层,Kantine Rosine餐厅将为客人提供早餐和午餐,其四周的墙壁和天花板均以墙纸装饰,让室内氛围变得更加丰富;在独立的、较为安静的区域则以略微透明的窗帘作为补充。种满绿植的内院享有大教堂、酒店高楼层和顶层露天游泳池的视野。第四座建筑由一栋住宅改造而来,如今它容纳了酒店43间客房的一部分,并缩短了与最后一座建筑的间距。这第五座建筑曾经是一间旅馆兼啤酒厂,包含了数间外部公寓,同样也是Goldene Rose酒店的一部分。
Passing through the second building, which is reserved for circulation areas and various service rooms, one enters house number three, which was also the location of the former 1870 ballroom. On the ground floor, hotel guests can have breakfast and dine in the Kantine Rosine restaurant. The ambience is enriched by wallpaper decorating the surrounding walls and ceilings, complimented by lightly transparent curtains for separate, quieter areas. The green inner courtyard offers a view of the cathedral, upper hotel floors, and the outdoor pool located on the top floor. The fourth building, a former residential building last used as a casino, houses a portion of the hotel’s 43 rooms and closes the gap to the last building, formerly an inn and brewery, which houses externally designed flats, also part of the Goldene Rose.
▼楼梯,Stairs
▼改造后的多功能厅,Ballroom after renovation
▼餐厅,Restaurant
相似而又不同
SIMILAR YET DIFFERENT
酒店客房分为三种类型,但它们都有着相似的美学与设计理念。每间客房都配置了一张悬吊式的沙发,床后装饰着中世纪风格的挂毯,并配备有开放的浴室。通过镜子和马赛克般的墙面,浴室空间与客房空间形成了无缝的拼合。
Although the guest rooms at Goldene Rose are divided into three categories, they all share the same aesthetic and design concept. Each features a hanging sofa, a medieval period- inspired tapestry mounted behind the bed, and an open bathroom that flows into the room by means of mirrored, mosaic-like surfaces.
▼客房,Guest room
▼镜面隔墙元素,The mirrored partition elements
位于第一座建筑的初级套房十分特别,它占据了两个楼层,其中上层是一间阁楼,也是卧室区域,从这里可以看见屋顶上裸露的桁架。房间内的挂毯一直延伸至地面,为床铺创造出一个舒适的围合空间。
The junior suites located in the first building are distinct, occupying two floors, the upper of which is an attic with exposed trusses where the sleeping area is located. Here the tapestry stretches out on the floor, creating a cosy alcove for the bed.
▼带阁楼的套房,The suite with an attic
▼客房内景,Guest room interior view
项目中的一大亮点是对建造于1950年的舞厅(后来用作电影院)的改造。在以往的介入过程中,被封住的窗户被重新打开,使该空间成为了一个多功能的活动大厅。然而,陈旧的折叠式排椅在今天由于单一的功能性而无法继续使用。为此,noa*事务所在该空间重新引入了新的织物家具,并采用了和原来相同的装饰图案。双层高空间的中央置入了一个“漂浮”的、可用于私人观影的盒子(Kino Suite),它拥有一个面向电影屏幕的宽阔窗户,并且可以通过悬空的连桥进入。大厅本身可以通过跨楼层的巨大窗帘来实现遮光。既有的玻璃球形灯重新为空间带来怀旧的气息。
A true highlight of the house is the former ballroom and later cinema from the 1950s, whose bricked-up windows were reopened during the course of the project and whose space has been converted into a multifunctional hall for events. Unfortunately, the old folding row seating could not be reused due to its lack of multifunctionality. However, noa* reintroduced the original upholstery pattern by printing a new fabric with the same motif. In the middle of the two-storey room, which can also be rented for external events, there is a suspended box for private viewing — the “Kino Suite” — which features a large window facing the cinema screen and is accessible by footbridge. The hall itself can be darkened with huge blackout curtains that span the entire two floors. A pair of original glass ball lamps offer an added atmospheric illumination and touch of nostalgia.
▼由舞厅改造的多功能活动大厅,The multifunctional hall built from a former ballroom
▼“漂浮”的盒子拥有一个面向电影屏幕的宽阔窗户,The “Kino Suite” features a large window facing the cinema screen
令人惊喜的屋顶景观
AN UNEXPECTED ROOFSCAPE
疗养区位于酒店的顶层,并占据了整个建筑的屋面。noa*事务所以尽可能谨慎的方式工作,避免对建筑的外观造成重大的改变。穿过带有露台的按摩和治疗区,客人将进入阁楼spa区域。
The wellness area is located on the hotel’s top floor and stretches across the entire roofscape. noa* worked with the utmost care to avoid making any major changes to the exterior’s appearance. Passing through a massage and treatment area with an adjacent terrace, one enters the Attic Spa.
▼顶层疗养区,Wellness area on the top floor
▼阁楼spa区域, The Attic Spa
▼桑拿室, Sauna
十米长的无边露天游泳池带来朝向大教堂的独特视野。为了不让游泳池在鸟瞰时显得突兀,它被加上了一个屋顶结构,客人可以从斜屋顶上的开口望见天空。疗养区还包括一个通高的大型休闲区、水果吧以及独立的桑拿区域。室内楼梯通向阁楼,裸露的木梁、私密的气氛以及延伸于楼顶的织网共同确保了独一无二的放松体验。
The ten metre-long outdoor infinity pool offers a unique view of the cathedral. In order not to make the pool appear as a foreign body from a bird’s-eye view, it was roofed over; through the gable roof’s holes, swimmers can see the clouds, but the pool remains invisible from above. The wellness area is completed by a large relaxation area located over two floors, a fruit bar and a separate sauna section. An interior staircase leads to the attic. Exposed wooden beams, intimate atmosphere, and cross-stretched netting in the uppermost peak of the attic space ensure a relaxing experience like no other.
▼带顶露天泳池,The covered outdoor pool
▼屋顶视角,Roofscape
▼泳池天窗,Skylight
▼一层平面图,Ground floor plan
▼二层平面图,First floor plan
▼三层平面图,Second floor plan
▼四层平面图,Third floor plan
▼五层平面图,Fourth floor plan
▼六层平面图,Fifth floor plan
Project name: Goldene Rose
Type: Hotel
Location: Dinkelsbühl, Middle Franconia, Germany
Client: Mack Family
Architecture: noa* network of architecture
Interior Design: noa* network of architecture
Construction start: March 2020
Construction end: December 2022
Action: Renovation
Volume (GV): 13.200 m3
Surface area (GFA/NFA): 4.000 / 3.370 m2
Original text (DE): Barbara Jahn
Translation (EN): Amy Kadison
Photography: Alex Filz
{{item.text_origin}}












