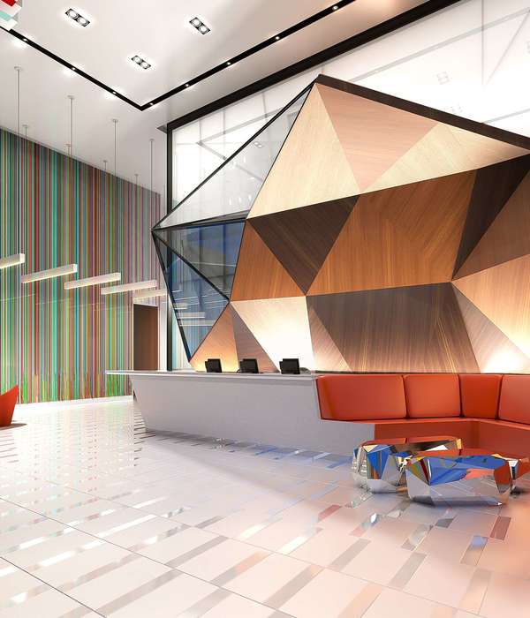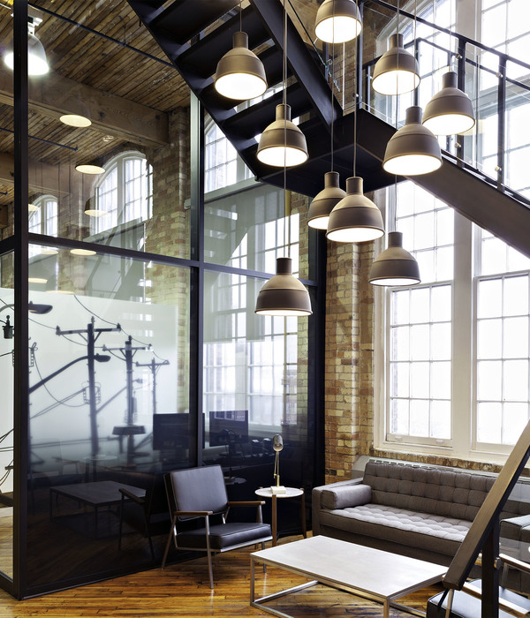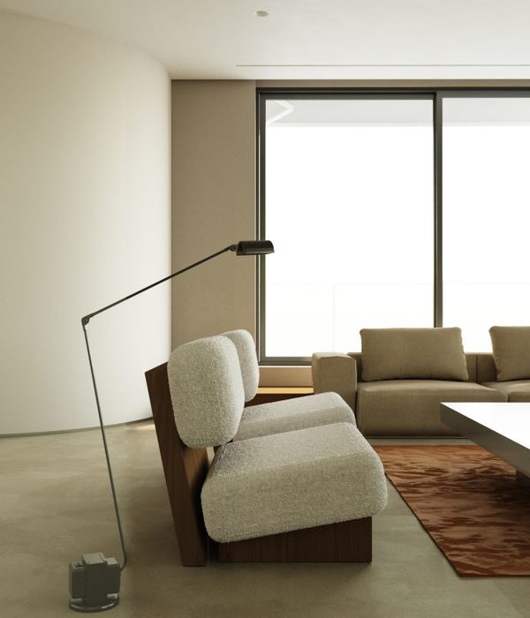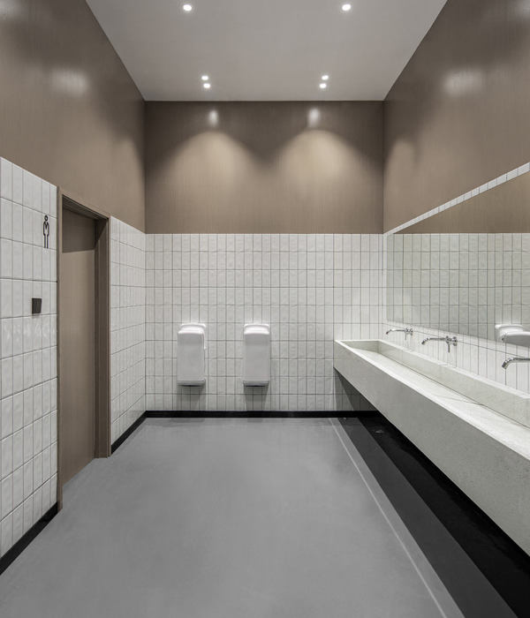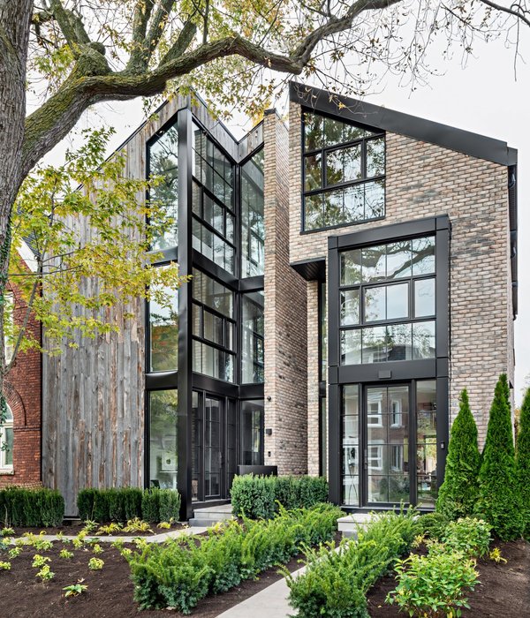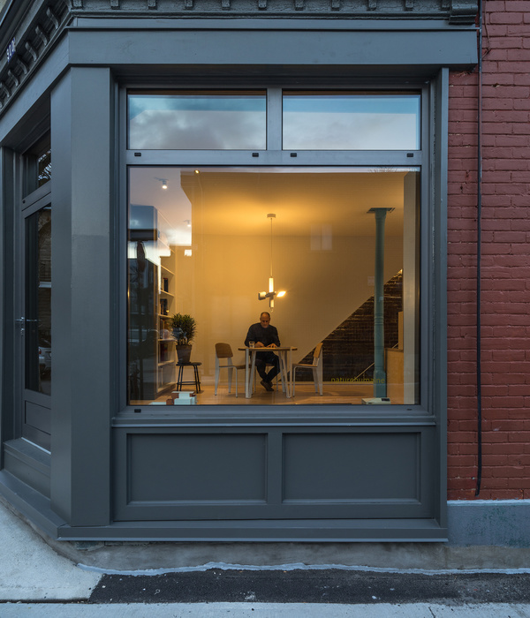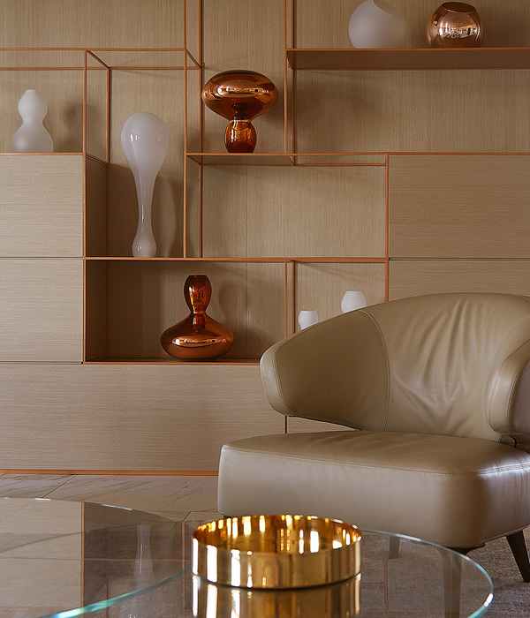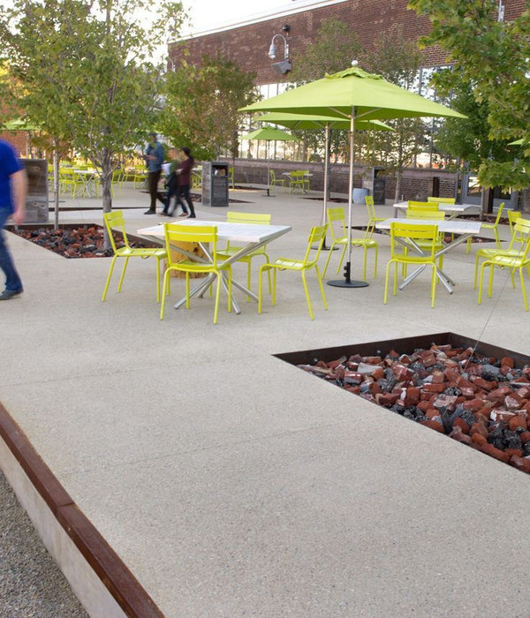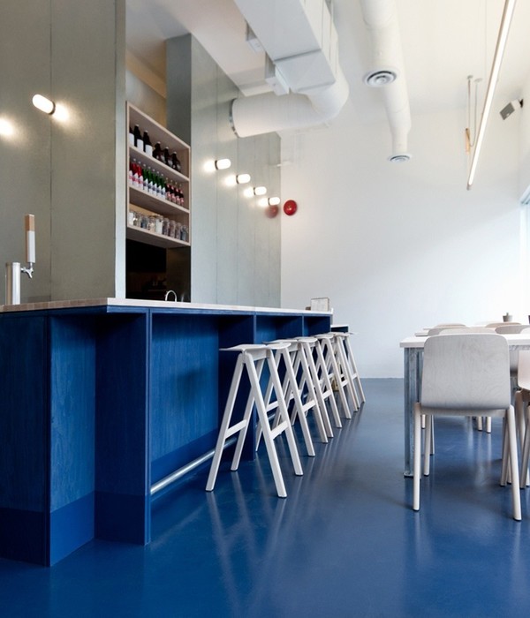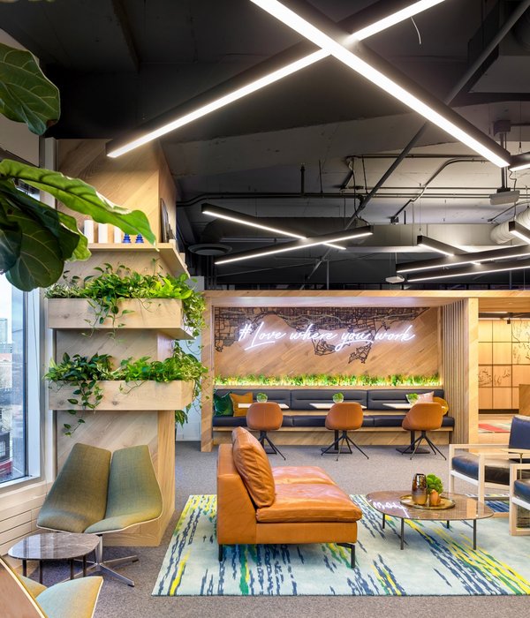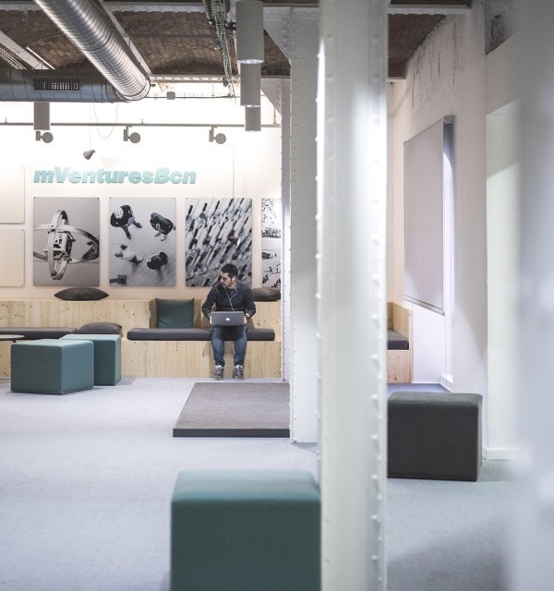Contract Workplaces updated the existing layout of the Colbún offices with better collaboration and interaction for the electric power company’s location in Santiago, Chile.
Colbún S.A. is a Chilean company dedicated to the generation of electric power with more than 35 years of presence in the country and 25 plants installed. As part of the renovation project of its central offices located in the Las Condes district, Metropolitan Region, the company undertook the intervention and remodeling of its 9 floors together with Contract Workplaces in a four-stage plan.
When analyzing the set of the existing plants, we found that they had a common pattern: the workspaces were disincorporated. There were no common areas and of collective use, which made it difficult for the collaborators to meet.
When approaching the new project developed in 6,000 m² and distributed in 9 floors, the five aspects that reflected the DNA of the company were taken into account: integrity, innovation, excellence, collaboration and passion.
The conceptual design revolved around the generation of a common language that could unify the entire project. To this end, three alternatives were created that apply to each floor according to the requirements and character of each one: “Customer Focus”, “Team Focus” and “Collaborative Focus”.
Stage 1 focused on the “Collaborative Focus” on floors 14 and 20, where the work teams were located. The general match was based on the unification of the plant through the implementation of a layout in Open Space with the closed offices located on the perimeter, but with a fluid visual connection throughout the entire floor.
In the center of the plant, the collaborative areas (Brainstorming, Informal Meetings and Meeting Box spaces) were located together with the operational area, so that different instances of interaction between collaborators could be generated, be they formal or informal. In order to reinforce the integration of the team, the same type of furniture was defined for all members of the campus. The Work Coffee was also located in the central area, underpinning the intention of strengthening ties and meeting opportunities for teams.
Regarding the materiality of the project, a palette of colors and textures with its own character and identity was defined. The use of natural elements such as the texture of the wood together with the presence of a profuse vegetation in all areas, generated a warm and welcoming atmosphere that increased the sense of belonging of the collaborators. The choice of neutral tones in the carpet and the equipment reinforced this idea.
The search for a common imprint and language for the entire project, added to the need for greater integration of the teams, resulted in a wide, interconnected, collaborative and functional workspace. In this way, the new Colbún offices reflect an image consistent with the company’s identity.
Design: Contract Workplaces
Design Team: Consuelo Larrea, Celina Barranco, Jorge O’Ryan
Photography: Pablo Blanco Barros
11 Images | expand for additional detail
{{item.text_origin}}

