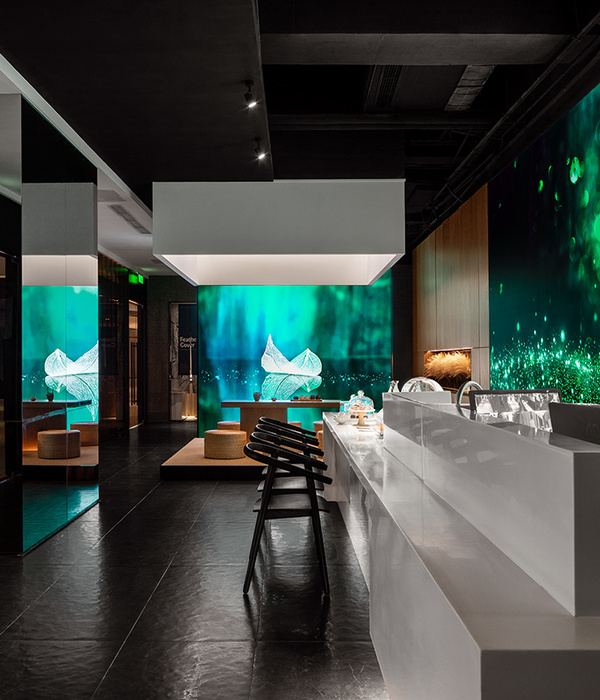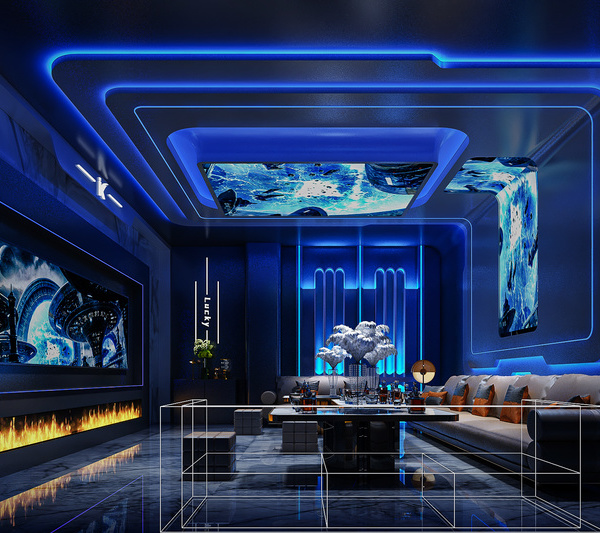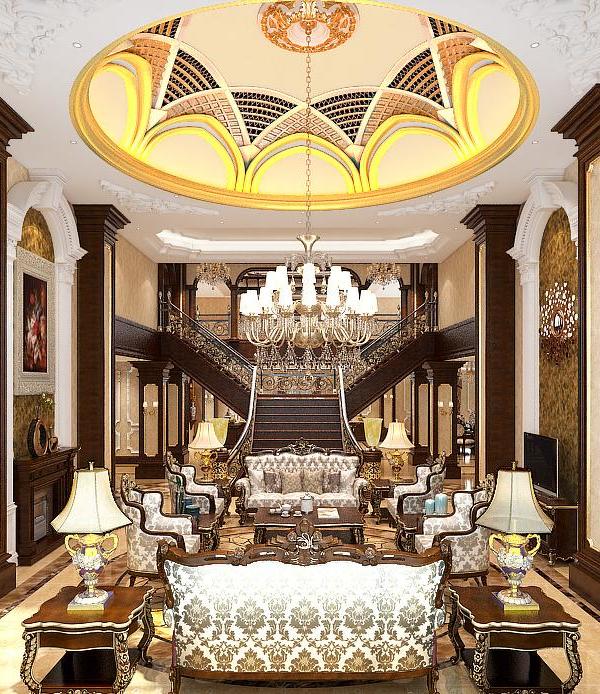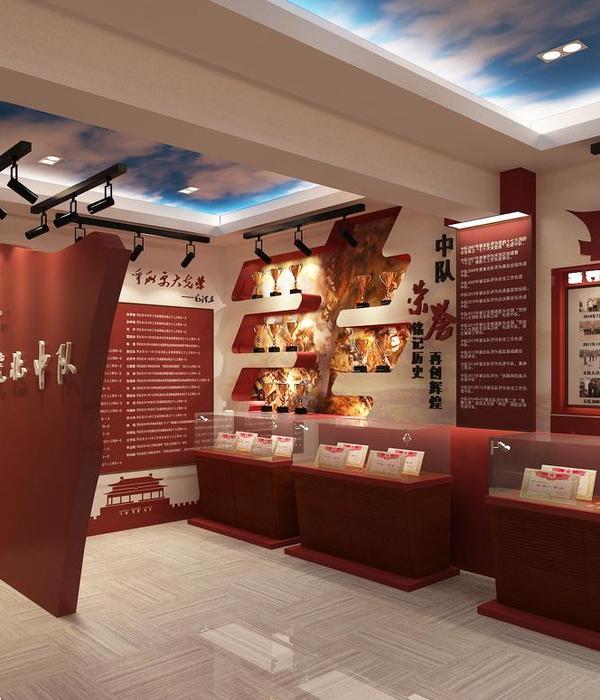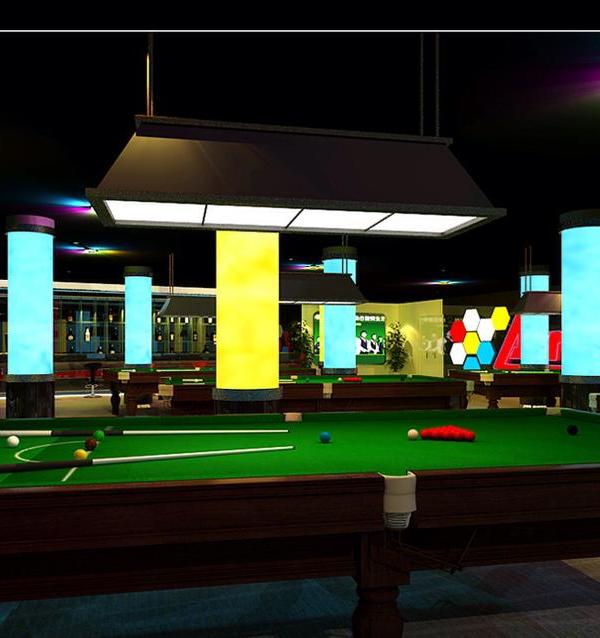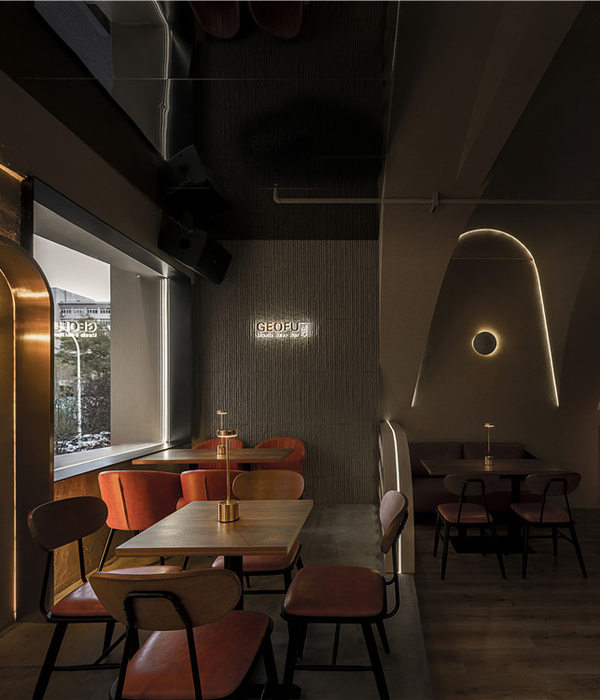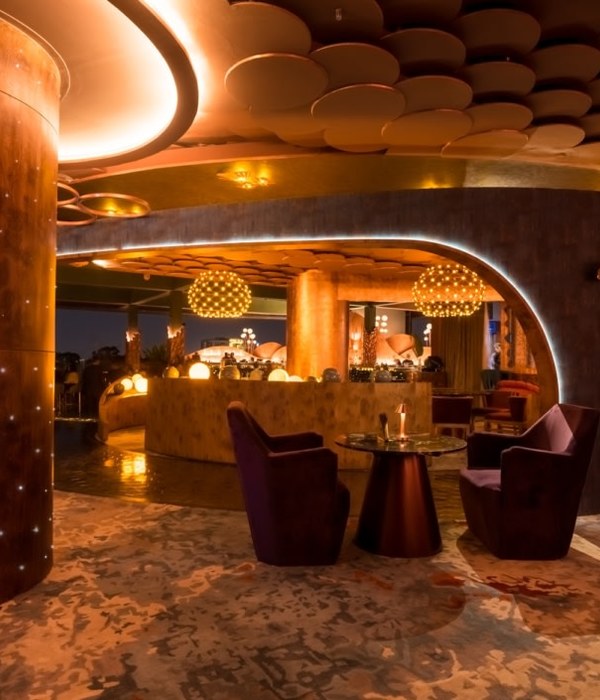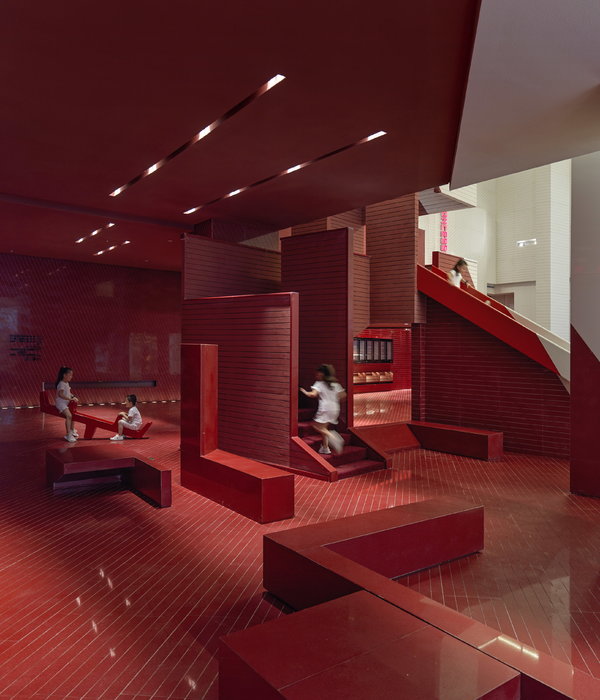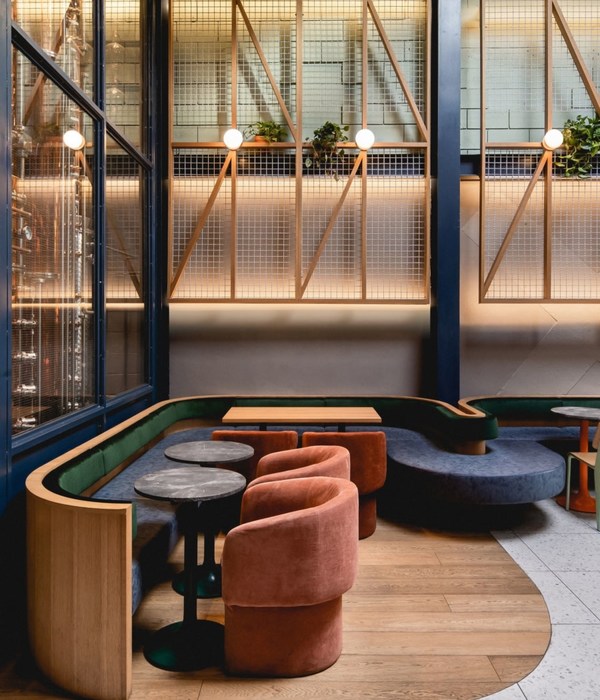THE KRANE 旨在打造一个浸入式的,多感官体验之旅。酒店的前身是Nordhavn港口的一座起重机。建筑师将它改造成了一个私密的度假酒店。作为对历史的致敬,酒店内部是一个纯粹的丹麦设计,一个黑色空间。在它之外是无垠的大海、天空、海港和哥本哈根的全景。
THE KRANE is an immersive, multi-sensory experience. Inside is exclusive Danish design in black in homage to its past as a coal crane. Outside is the sea, sky, harbour and panoramic views over Copenhagen. An inventive, cohesive concept in this private retreat for two.
▼项目处于大海、天空和海港的环抱之中,THE KRANE is surrounded by the sea, sky and harbour ©Image courtesy Arcgency + Rasmus Hjortshøj – COAST Studio
项目所在地Nordhavn港是丹麦首都附近最后一个正在改造中的港口,The Krane 可以说是Nordhavn工业景观中最后一片美的绿洲。由富有远见的业主Klaus Kastbjerg和来自Arcgency的建筑师、规划师Mads Møller领头,黑色的概念启发于这里作为煤炭运输吊车的历史。在内部的多层次空间中蕴含着一种柔和的宁静。
项目中包含了位于一层的接待区域,二层的一个被称作the GLASS BOX的会议室,三楼的阳台和SPA,以及顶层的“KRANE ROOM”套房,带有客厅和阳台。
它表达了丹麦人对于“少即是多”的尊崇,强调去繁存真。在内部,低调的黑色室内装修让整个场景变得如同镶嵌着哥本哈根远景的像框。
THE KRANE is an aesthetic oasis amidst an industrial landscape on the edge of Nordhavn, one of the last harbours under renovation in Denmark’s capital. Spearheaded by visionary owner Klaus Kastbjerg and architect / master builder Mads Møller from Arcgency, the concept builds on its dark past as a crane for loading coal by using black as the colour scheme throughout.
Fostering a soothing sense of serenity inside this multi-tiered structure comprised of a reception area on the ground floor, a meeting room called the GLASS BOX on the first floor, a spa and terrace on the second floor, and a retreat on top called the KRANE ROOM with a lounge and terrace.
It reflects Denmark’s less-is-more stance on luxury, where anything extraneous is eliminated favouring only what’s essential. Inside, the subdued black interior sets the scene like a picture frame for the unobstructed views over Copenhagen and beyond.
▼宁静的丹麦Nordhavn港,the Nordhavn Port ©Image courtesy Arcgency + Rasmus Hjortshøj – COAST Studio
假如起重机能说话 If this crane could talk …
起重机变成THE KRANE的故事就说来话长了。Kastbjerg,一位充满激情、富有领导力的风云人物。他曾推动了在哥本哈根海边为数众多的项目,其中包括 Paper Island (PapirØen), 谷仓公寓, HARBOUR HOUSE 和 信号室。他是这样解释这个项目的:“这片港口建造时包括了两个起重机。当Paustian首次开放时,他们举行了一个盛大的开幕式。 当时的建筑师,同时也是悉尼歌剧院的设计者伍重问到能否将起重机移动到一个风景更美的场地中。在伍重的指挥下,我们把起重机搬到了现在这个位置。几年以后,当我们与伍重和他的儿子Jan和Kim一起设计港口之家时,我们事实上是围着其中一个起重机来设计的。也就是第一座起重机,于2005年被改造成一个叫做信号室的会议室。后来我们又希望能在上面再加一个能休息的地方,可以是个spa或是别的。过去那里有个老式谷仓,后来被我们改建成了奢华公寓。我们还将Paper Island改建成了一个文艺中心,包括将一个纸张仓库改建成展示式写字楼,内部引入了Calvin Klein, Hilfiger, Henrik Vibskov 还有其他品牌, 以及艺术画廊、展览空间和哥本哈根路边小吃。”
“自那以后,港口上第二座起重机的未来仍然没有明确。鉴于它悠久的历史和优越的海景,我决定要将它复活成一个现代而具有灵魂的场所。“
There’s a story behind how the crane became THE KRANE. Kastbjerg, a passionate, pivotal figure driving numerous projects on Copenhagen’s waterfronts, such as Paper Island (PapirØen), THE SILO, HARBOUR HOUSE and THE SIGNING ROOM, explains it best.
“The harbour came with two cranes. When Paustian first opened its doors, they were having a big reception and the architect Jørn Utzon, who also designed the Sydney Opera House, asked if we could please move the crane to a more beautiful position. As Jørn stood on the quay directing us, we lifted the crane right there and then and moved it to the perfect spot.
Years later when we started building HARBOUR HOUSE with Jørn and his architect sons Jan and Kim, we actually designed it around the crane. That was the first crane, which we transformed in 2005 into a place just meant for meetings called THE SIGNING ROOM. But we found ourselves wanting a nice place to sleep, maybe a spa and more. There was an old grain silo, which we converted into luxury apartments called THE SILO. We also renovated Paper Island into a cultural destination, involving the transformation of a 15,000 m2 former paper warehouse into showroom offices. Home to design house &tradition, Calvin Klein, Hilfiger, Henrik Vibskov and others, including art galleries, exhibition halls and Copenhagen Street Food. That’s in addition to other architecture and design projects in the works.“
“Through it all, the second crane on the harbour remained standing with an uncertain future. With its history and such incredible views of the water … So I decided to have it reincarnated into something contemporary but with soul.”
▼具有悠久历史的起重机被改造为一个现代而有灵魂的新空间,THE KRANE is reincarnated into a space contemporary and with soul ©Image courtesy Arcgency + Rasmus Hjortshøj – COAST Studio
客人在THE KRANE每一刻的体验都被以精细到毫米的尺度描绘好了。从附有接待台的机场指定接送车辆,到给客人解释房间设施,到最后每天给客人送上的早餐。
从由Moller构思,确保住客舒适和放松的内部设计,到高端定制的家具与经严谨设计只待客人去发现的各种功能。随着吊桥一般上升的楼梯中移动,钢铁结构让客人感觉脱离了地面。当他们到达顶部的阳台上时,感觉如同站在世界之巅上极目远眺。
Every moment of your experience at THE KRANE has been mapped out to the millimetre. From a designated car with a concierge who meets you at the airport, acclimates you to the amenities and brings you breakfast every morning. To the interior design conceived by Møller to be soothing and inviting. To the curated, high-end furniture and the discrete construction of functionalities cleverly concealed for you to discover.
Ascending the drawbridge-like staircase, moving through the steel structure gives you a feeling of leaving the ground. Arriving on the highest terrace, you feel on top of the world, looking out to the edge of the horizon.
▼每一刻体验都经过仔细设计,every moment of the experiences is carefully designed here ©Image courtesy Arcgency + Rasmus Hjortshøj – COAST Studio
艺术即是景观 The art is the view
走进THE KRANE,你会立刻感受到一种用丹麦人方式重新定义的奢侈感。这种奢侈关乎一种去繁就简的低调的优雅。空间的每一处都是景观的一部分,其中的专注点在于感官体验的交融——视觉、听觉、和通感。” Moller解释说,他的Arcgency事务所设计了包括Vipp Shelter,the Absalon Church,the Container Officer,还有与Kastbjerg合作,用集装箱改造的Stack I & II。“THE KRANE的体验是360度全景式的。自然光线直接作用于我们在空间内部的体验和我们总体的幸福感。因此我们优化了内部空间,以便于更好地收取自然光,搭建起一个远眺水面风景的平台。我们精细打磨最完美的材料,仔细考量光线如何反映物体表面,以及如何影响人们对物体的观察。在整个THE KRANE体验中,室外的水面占据80%的份量。在我们丹麦,夏季的日照时间可以从早晨五点持续到晚上十点。沿着海岸线,散射的光非常柔和,从THE KRANE内部眺望,景致即使在暴风天气都是迷人的。
Step inside THE KRANE and you’ll instantly sense a re-definition of luxury deep in the Danish DNA. An understated elegance with only the essentials. It’s all part of the vision, where the focus has been the integration of sensations – sight, sound and stemning (the Danish word for atmosphere),” explains Møller, whose Arcgency projects include the Vipp Shelter, the Absalon Church, the Container Office, STACK I & II made with upcycled, repurposed shipping containers developed in collaboration with Kastbjerg.
“THE KRANE involved a 360-degree inside / outside approach. Natural light directly affects how we feel in a space and our happiness overall. So we optimised the inside to capture natural daylight and set the stage for the views of the water outside. Curating the perfect materials and carefully calibrating how the light reflects the surfaces and how that impacts the way people perceive their surroundings.
Then there’s the water outside. The water is probably 80% of THE KRANE experience. In Denmark, during the summer we have longer days of sunlight from about 5 am till 10 pm. Along the coastline, the light is very soft and diffused. From inside THE KRANE, even stormy weather looks amazing.”
▼被迷人的水面所包围,enclosed by the charming view of the water ©Image courtesy Arcgency + Rasmus Hjortshøj – COAST Studio
当你的想法与想象相遇 Where your mind & your imagination meet
当你们能够在一个享有壮丽景色的房间里碰面,衬托得你们所讨论的一切都更有意义,谁会愿意去一个令人厌倦的会议室呢? Møller说,“它开启了你的想象力。木地板和它的天然芳香,声学天花板都增添了宁静的氛围。让你忘记寒冷或者公事。” Kastbjerg补充说,“在这里和我之前呆过的那些沉闷的会议室完全不同,在这里你被水面包围,因此你的思绪也随之流动……”
Why have a meeting room that’s boring to begin with when you can meet in a room with magnificent views, magnifying the impact of whatever you’re discussing? As Møller sees it, “It kick starts your imagination. Adding to the calm atmosphere are the wooden floors, their natural aroma and the acoustic ceiling. It’s the furthest thing from cold or corporate.
“It’s a totally different experience from most of the dull meeting rooms I’ve been in,” adds Kastbjerg. “Here you have a panoramic view at the edge of the water. So your thoughts can somehow flow …”
▼会议室拥有壮丽景色,the meeting room with magnificent views ©Image courtesy Arcgency + Rasmus Hjortshøj – COAST Studio
嗯…水疗中心
Ahh… the spa
与子宫一般的黑色起重机房间相对比的是,下层的spa显得轻盈,从地面到天花都覆盖着石材。一整面巨大的玻璃墙将港湾和海洋的景色尽收眼底。Kastbjerg回忆道,“在丹麦的冬天是不可能有户外spa的。但是谁希望离开大自然待在室内呢?所以我们设计了一整面玻璃墙,并且在里面放了两个spa浴缸。这两个细节改变了一切。”
这一切都出自为你的舒适而打造的令人惊奇的空间,也就是 Krane。想想海、天、身和灵吧。
In contrast to the womb-like effect of the black interior of the KRANE ROOM, the spa below takes a lighter approach, clad in stone from floor to ceiling. It boasts an immense, glazed glass wall as a window on one side, with a singular view of the harbour and the ocean.
Kastbjerg remembers wondering, “With the winter weather in Denmark, we couldn’t really have a spa outside. But who wants to sit inside and miss the nature? So we designed one wall completely in glass and decided to have two spa baths. Those two details changed everything.”
It all contributes to a sense of wellbeing from your hosts Amazing Space, who in this context are Amazing Krane. Think sea, sky, body and soul.
▼在这里,感受海、天、身和灵,experiencing the sea, sky, body and soul ©Image courtesy Arcgency + Rasmus Hjortshøj – COAST Studio
黑的渐变 Shades of black
在煤炭的比喻之外,黑同时也扮演了隔绝最小化视觉干扰的作用,人们感觉如同被内部空间包裹。同时,黑色也强化了光线和外部令人窒息的美景的变化。对设计师Moller来说,黑不仅仅是一种颜色。“黑的层次可达无数种。在一天中的不同时间,你可以从中感知如此多微妙的差异。”对Kastbjerg而言,“通常,当你走入一间酒店,你所遇到的事物如此繁复,以至于你原本为放下工作负担来到酒店,结果却因酒店所困扰。而在THE KRANE,黑色的内部空间与纯白的床单相映,令你感到一切简洁明快。只有当你在这里真正感到宁静祥和,你才能享受这如画般的景致。”
In addition to its allusions to coal, black plays a pivotal role in muting and minimising visual distractions so people feel almost enveloped in the interior. At the same time, black dramatizes the changing light and breath-taking views outside.
For Møller, black isn’t just black. “There are hundreds of different shades of black. Depending on the time of day, you can see so many subtle nuances.”
For Kastbjerg, “Usually you go to a hotel and a thousand things are happening. You’re at the hotel to de-stress from work but now you have to de-stress from the hotel. With THE KRANE, the black interior combined with the crispy white bed sheets makes everything quiet. You can feel calm, at peace. Enjoying the view as the art.”
▼享受这如画般的景致,enjoying the view as the art ©Image courtesy Arcgency + Rasmus Hjortshøj – COAST Studio
静物
Still life
皮革,木材,石材和钢铁。你将只会在家具、设计和装饰细节中看到这些高尚的材料。定制的家具不仅更为符合设计概念和尺寸的要求,它更营造了一个统一的室内空间,床,座椅和橱柜都与墙板整合为一体,从而将大块的功能体块消隐起来。从而增添了发现的乐趣。
物体在令人惊叹的静物中仿佛雕塑般屹立。所有的物品都由手工打造,以向丹麦的工匠传统致敬。从而增添了独特性。
Leather, wood, stone and steel. They’re just some of the noble materials you’ll see in the furniture, designs and décor details.
Not only is the furniture custom-made to fit the concept and the dimensions, the interior is constructed so the primary pieces disappear – with the beds, seating and cupboards integrated into wall panels and the functional pieces hidden away. The result is an extra element of discovery, where objects become like sculptures in a stunning still life.
Everything is handcrafted by artisans in homage to Denmark’s expertise in craftsmanship. Adding even more to the exclusivity.
▼一体化设计的家具,向工匠致敬,furniture with integrated design ©Image courtesy Arcgency + Rasmus Hjortshøj – COAST Studio
旧物转世为新生 The old reincarnated into something new
krane的位置既独立又包容。无论您想要租用起居室、spa、会议室或是接待厅,你都与城市保持距离而同时又不会相隔太远。事实上这里距城市脉搏仅仅数分钟的路程。
“在丹麦这样的港口十分难得。”Kastbjerg说,“Nordhavn仍然保持着工业的外观和感觉,吸引着企业家、工匠及其他人。我们保持着这种粗糙的工业感觉,并增添了一些让人意想不到的元素。一个曾经的老机舱现在是高端的休闲空间,在这里你可以享用香槟和美妙景色。这就是奢侈。”
In terms of location, THE KRANE is exclusive yet inclusive. Whether you’re renting the living space, spa, meeting room or reception area, you’re removed from the city without feeling too remote, yet close to the pulse of the city just minutes away.
“It’s rare to find a harbour like this in Denmark,” explains Kastbjerg, “Nordhavn still has an industrial look and feel that’s attracting entrepreneurs, artisans and others. We kept that rough, industrial feeling and added something unexpected. An old engine room that’s now a high-end retreat where you can enjoy champagne and a spectacular view. Now that’s luxury.”
▼可以享受香槟的休闲空间,a high-end retreat ©Image courtesy Arcgency + Rasmus Hjortshøj – COAST Studio
顶层的五十平米空间包括一个卧室、休息室和露台。每一个细节都很重要。与外面的巨大空间相比,这里显得有些不真实的小。也是Kastbjerg希望展现丹麦设计的令人惊叹的场所。“我与Arne Jacobsen和Verner Panton都合作过,因此我希望THE KRANE能够在全球舞台上展示丹麦的最具创新力的品牌。”这些品牌将在高端的丹麦生活和设计品牌中挑选哪些具有招牌风格、无可指摘的质量和精湛的手工艺的物品。
Given the 50 m2 of the top level alone, encompassing the bedroom, lounge and terrace, every detail matters. It’s a deceptive size when you consider the enormous sense of space outside. A wow factor matched by Kastbjerg’s intention to showcase Danish design.
“I’ve worked with the families of Arne Jacobsen and Verner Panton,” notes Kastbjerg. So I wanted THE KRANE to signal some of Denmark’s most innovative brands on the global arena.”
Look for high-profile Danish brands within lifestyle and design, selected for their signature style, impeccable quality and craftsmanship.
▼ 一个展示丹麦的最具创新力品牌的舞台,a stage to signal Denmark’s most innovative brands ©Image courtesy Arcgency + Rasmus Hjortshøj – COAST Studio
当其它城市的改造忽略了它们过去历史中所拥有的吸引力,THE KRANE则以过去为荣,并给予新的诠释。“你怎样去和孩子讲述老工业港的故事,如果什么都没有剩下呢?新建筑不具备同样的魅力或者故事。我希望保留这个起重机,并将它改造为Nordhavn的一个标志。我认为已经在和Mads,Arcgency的设计团队和其它所有作出贡献的人的共同努力下实现了。它是一个了不起的经历。花费了我们两年时间。与那些拥有相同梦想的人一起工作的感觉太棒了。”
享受这个不同于传统的奢侈空间,尽管高端但与此同时也是贴近生活的。粗糙而又精致的。被令人艳羡的光和水的景色所环绕,以一次清新的出游来短暂告别平日的繁忙,而你是唯一的客人。
While other cities renovate areas overlooked and end up eliminating appealing aspects of their past, THE KRANE honours its past with a new reason for being. “How can you tell your kids about an old industrial port if there’s nothing left of it? New buildings don’t have the same charm or story to tell. I wanted to retain the crane and transform it into an icon for Nordhavn. Which I think we’ve achieved with Mads, his team at Arcgency and everyone else who contributed to the outcome. It was a fantastic experience. It took us two years, so it was nice to collaborate with people who shared the same dream.”
Enjoy this unconventional angle on luxury that’s upscale yet down to earth. Raw yet refined. With enviable views of light and the water outside as the centrepiece inside. A refreshing take on escape in the form of a private getaway – where you’re the only guests.
▼成为唯一的客人,享受宁静时光,be the only guest to enjoy the peaceful time ©Image courtesy Arcgency + Rasmus Hjortshøj – COAST Studio
▼会议室平面图,meeting room floor plan
▼spa平面图,spa floor plan
▼套房平面图,suite room floor plan
▼剖面图,section
▼立面图,elevation
Location: Skudehavnsvej 1, 2150 Nordhavn/ Copenhagen. Denmark
Start/finish: 2015 – 2017
Client: Klaus Kastbjerg
Size: - 166m2 + 120m2 terrace - KRANE ROOM 40m2 - LOUNGE 7m2 - SPA 34m2 - GLASS BOX (reception, meeting) 40 m2 - Reception, kitchen and storage (containers on ground) 45 m2
Photos: Rasmus Hjortshøj – COAST Studio
Architect: Arcgency
Structural engineer: Rambøll
Energy engineer: Steensen Varming
{{item.text_origin}}

