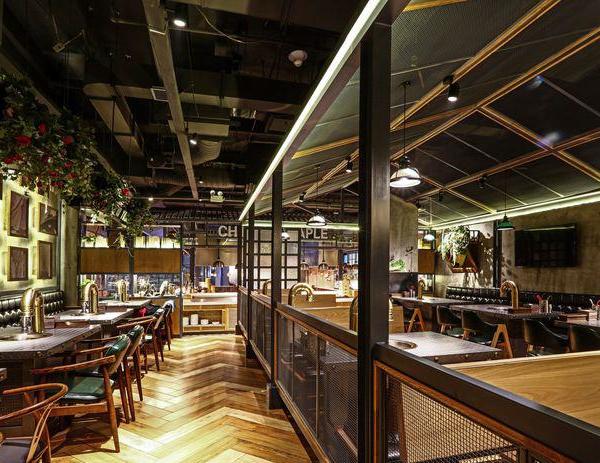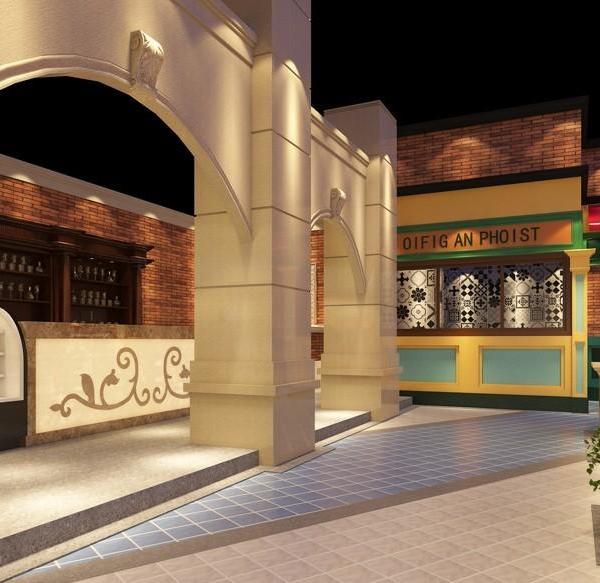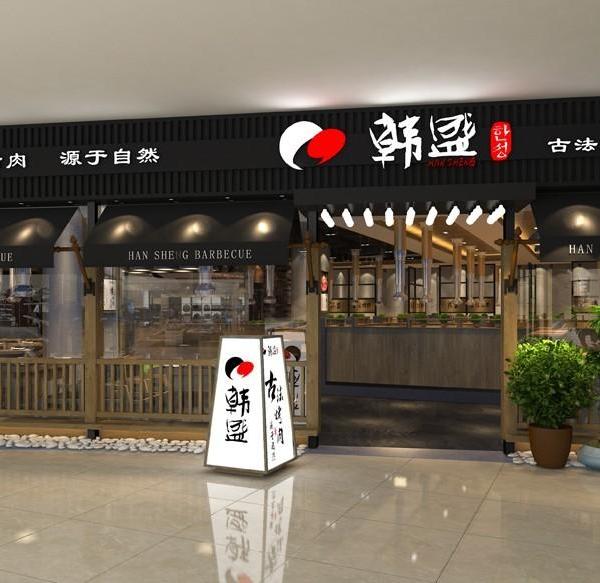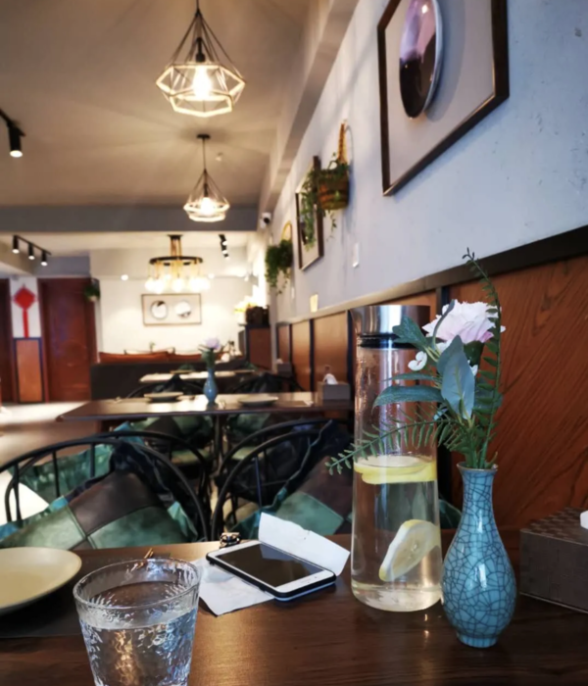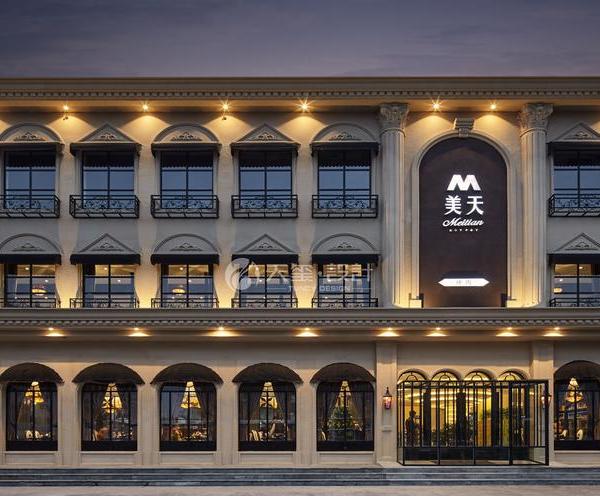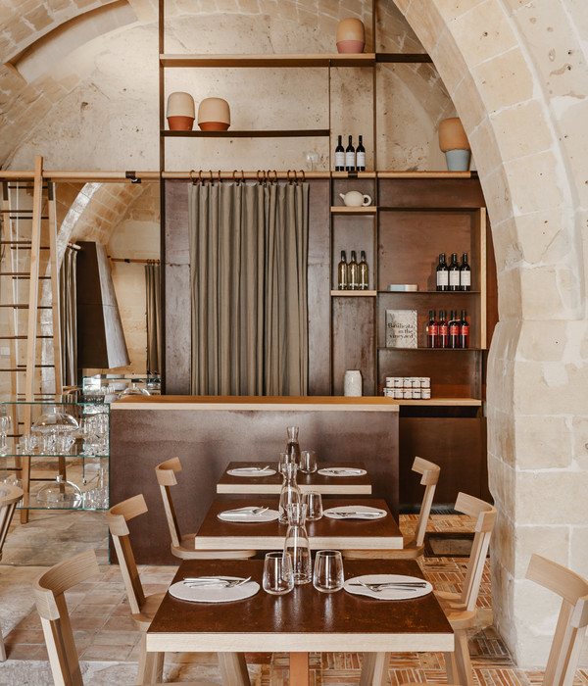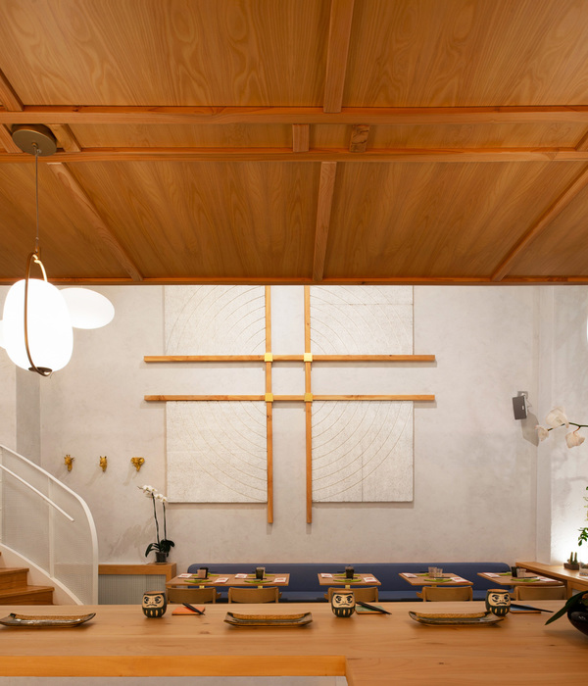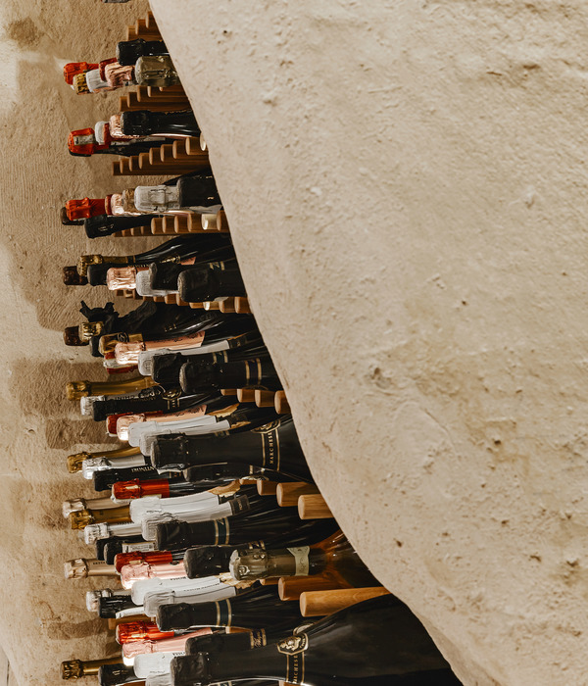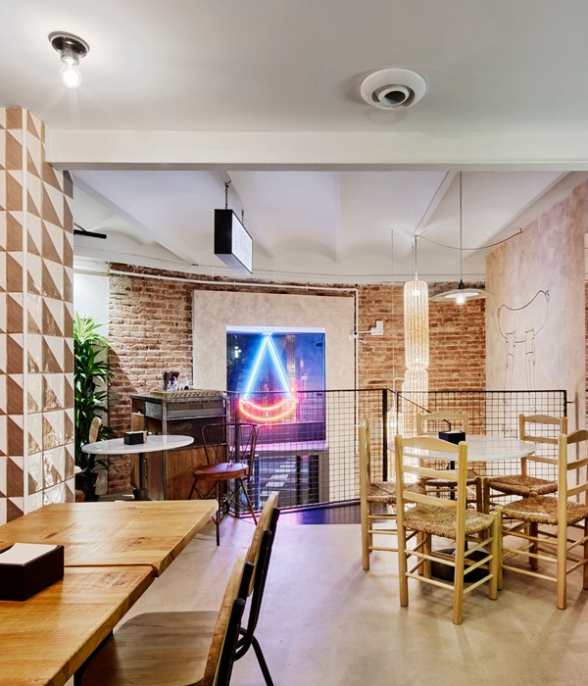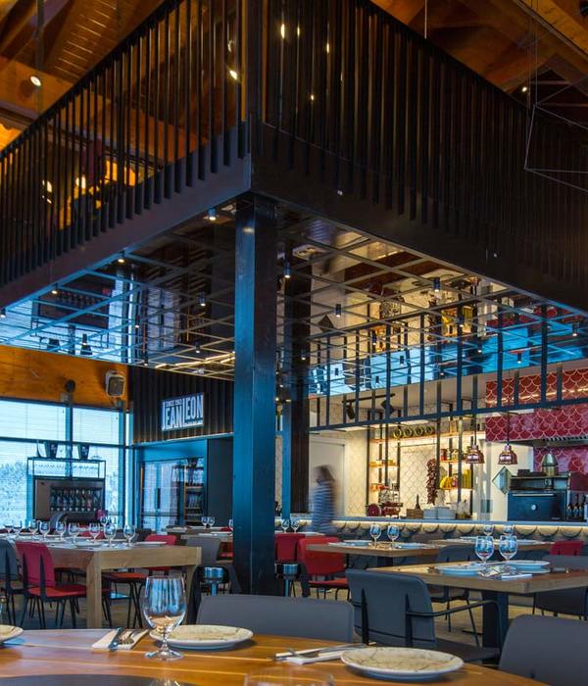Architect:KTX archiLAB
Location:Osaka, Japan
Project Year:2020
Category:Offices
In the wake of the COVID19 global pandemic, all human activities are adapting new safety measures. From small precautional procedures, through organizational adjustment, to a complete structural change, every activity and every organization is still searching for the most adequate response to adapt.
Next to hospitality and retail, the public receiving offices are experiencing challenging times to protect both their guests and their staff members from the spread of viruses. Working from home not being an option for these offices, most cases resort to the use of temporary space partitions, or acrylic separations among other solutions.
Matsuo Gakuin has encountered the same dilemma; the cram schools chain has office spaces that offer reception and consulting services for prospective students and their parents.
For its first created office since the outbreak of the COVID-19 pandemic, the challenge was to come up with a permanent design solution for protecting the office users while keeping the aesthetic values the company has always cherished.
A thunder shaped table runs along the office dividing the space into two separate entities: the staff and the guest areas. The same shape was doubled and hanged from the ceiling. Standard 500mm wide glass panels were sandwiched between the two boards and fixed using slits cut on both sides. the glass panels run alternatively through two parallel lines separated by 20cm space. these specifications not only protect from the droplets while having a conversation, but also prevents the stagnation of the air between the glasses, and yet allows to pass through the contracts and other documents between the users on both sides. This disposition further blocks the direct exposition to the breath of the people in front while permitting the sound to go uninterrupted, The risk of direct exposures that are due to the thunder shape and the alternative disposition is annihilated by the distance of over 2m in every direction. Standardizing the glass size and not needing to cut slits facilitates its transport, construction process, and optimizes the cost-performance.
The boards oscillate creating 5 sub-spaces. a reception space and 4 consultation tables. A high counter rises in the middle of the board along the reception part. The entire room was finished in black, except for the wooden blinds covering the windows that run all around the space. The two thunder shaped boards are finished in white, with a special anti-viral veneer used to cover the top of the board used as a table with chemical specificities that annihilate the viruses.
A rear-projection film was applied to the glass at the end part of the board. With the help of an installed video projector, a remote member can perform a virtual meeting with the guests visiting the office the same way a present staff would perform the task.
It would be difficult to predict how long this pandemic would last, or whether another one will hit humanity in the near future, urging us to develop design approaches to prevent disease infections and pandemic outbreaks. Not to mention that for public receiving facilities such as hospitality, retail, and office spaces, the guest selection criteria are now transcending the simple quality of provided services to integrate the safety measures as one of the highest priorities.
▼项目更多图片
{{item.text_origin}}

