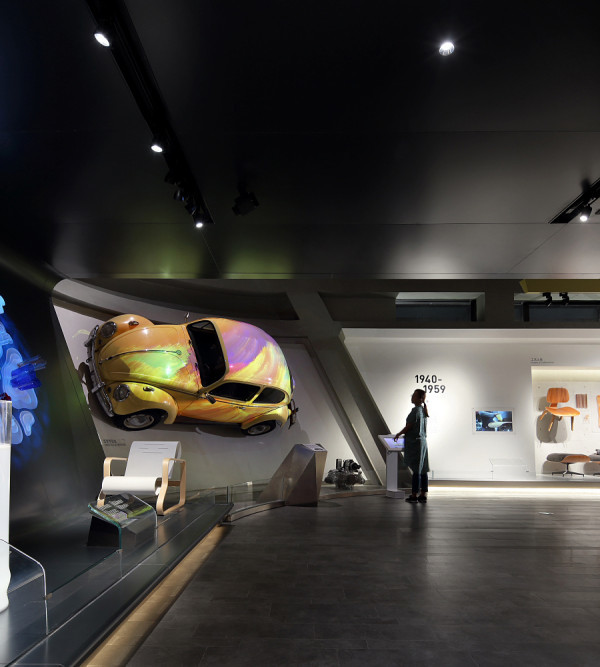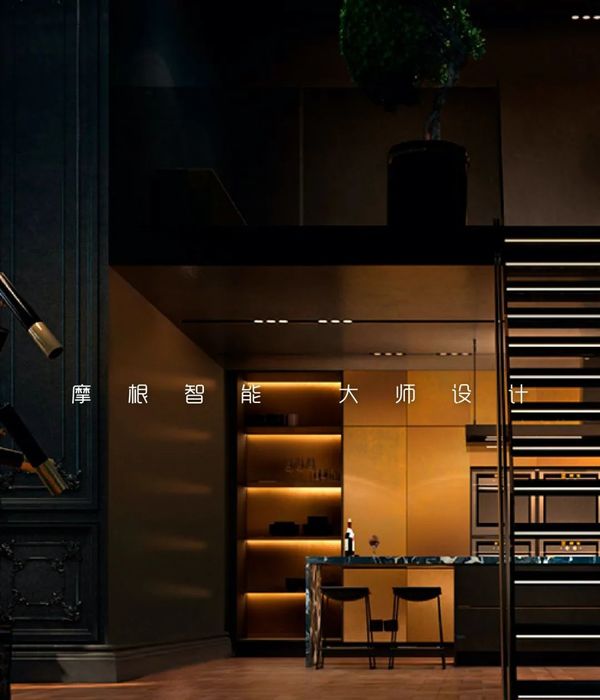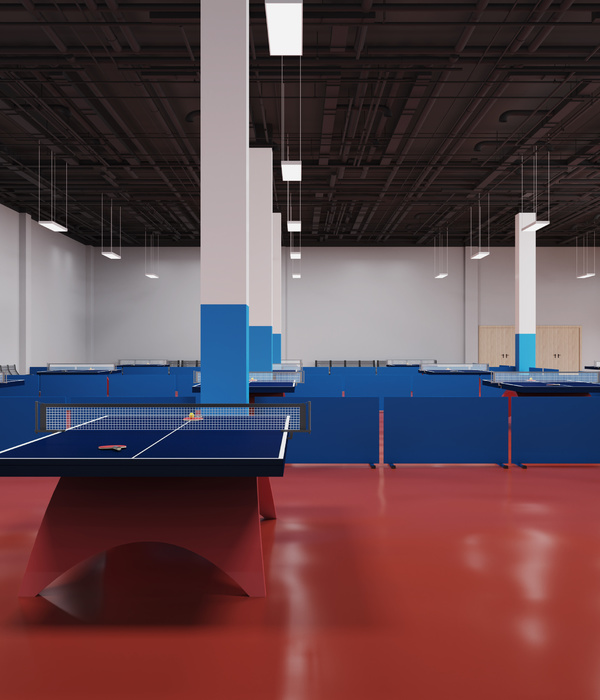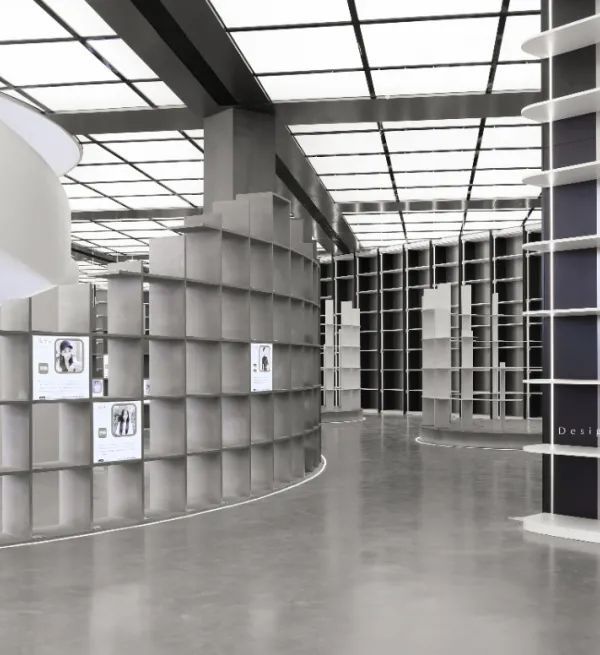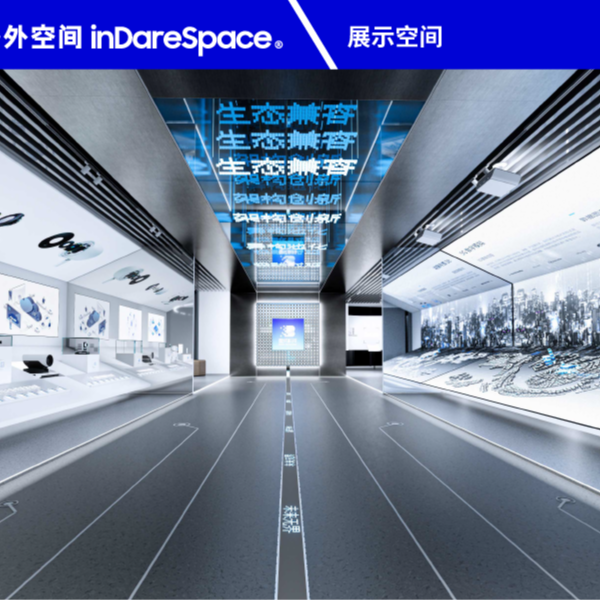- 项目名称:DENIS TOKYO
- 设计方:小大建筑设计事务所
- 设计年份:2019年3月-2019年12月
- 项目地址:日本涩谷区MIYASHITA PARK 2楼
- 建筑面积:38平方米
- 摄影版权:堀越圭晋,SS
- 客户:DENIS
随着涩谷站周边地区正在进行的再开发,涩谷街道的风景已经发生了翻天覆地的变化。看到光鲜亮丽的新型建材包裹着的新建筑、新店铺不断出现,就会感受到我们身处的这个高速发展的社会每天都在大量生产、大量消费和大量浪费,城市街道却渐渐走向同质化。
As the area surrounding Shibuya station continues to develop over the years, the streetscape has changed drastically as if made new. The rapid appearance of new buildings and stores wrapped in brand-new shiny finishes constantly reminds us of the mass production, mass consumption, and mass disposal of our current consumer society that we cannot ignore. We regret watching the city streets become more and more homogenous as a result.
▼店铺周边环境,surrounding environment of the project
在这样的情况下,我们收到了一家男士美容美发品牌 DENIS 的店铺室内设计的委托,项目地点位于涩谷区 MIYASHITA PARK(与公园一体的商业设施)二楼。查看到未来 DENIS 要入驻的 MIYASHITA PARK 效果图时,我们发现它与其说是一个建筑,不如说是一个立体的小巷,它的外观像车站,剥去装饰性的内外装饰材料,人们可以像在公园和小巷一样,在里面放松地游玩和停留。在商业设施中,注重的是人们的放松和体验,而不是 “刺激消费者过度消费意向的闪亮盒子”,虽然店铺在室内,但是以设计涩谷街边店铺的状态进行设计不是很有趣吗?我们一边想象着一边着手设计。
Meanwhile, we received a request for interior design for a men’s hair care brand in MIYASHITA PARK, which is a commercial facility integrated with a park. Looking at the initial renderings of MIYASHITA PARK, we felt like it was like a three-dimensional alley. The architecture itself looks like a train station, with raw finishes on both the interior and exterior without any unnecessary decorations. People can move around freely in and out, or they can choose to relax and linger for a while. Imagine a commercial facility that emphasizes on people’s relaxation and experience rather than trying to create a shiny box that excessively stimulates consumers’ purchasing appetites. The shop may be indoors but shouldn’t the atmosphere be more like a corner shop on the streets of Shibuya? We began to design with this image in mind.
▼项目概览,overview
DENIS 是一个致力于为男士提供高品质的美容及生活产品的品牌。从产品的品质到包装设计的细节,创始人始终保持一颗匠人之心,DENIS 的产品也成为了很多时尚男士的不二之选。客户对该店铺的功能要求有两点:产品销售功能和美发沙龙功能。
DENIS TOKYO is a grooming and life style brand for men. The brand pays as much attention to the packaging details as it does with its product formula. DENIS TOKYO is the top choice for many men looking for stylish yet high quality products. The store we are designing this time needs to have a hair salon as well as a display space to sell their original hair products.
▼入口展示区,display area at the store front
▼展示台细部,display area detail
店铺空间设计开放而灵活。我们将产品销售功能规划在店铺前部,通过将展示产品的固定装置的一部分设置在过道这样高度开放的公共区域,消融了店铺内外空间边界,同时与街道、行人之间形成有趣的联结关系。穿过固定装置,迈上几步台阶后进入店铺后方的美发沙龙区域,通过将地面抬升到腰部高度,使得街景与美发顾客的视线“漂浮”地交互。
The product-selling space is planned to be at the front of the store. By pushing the display props into the common corridor of the shopping facility, we hope to achieve an open atmosphere for the store and stimulate the public space at the same time. The hair salon is at the back of the sore, on a raised platform. By differentiating the height of the two functions, we can ensure that the sight-line of the customers in either area does not cross.
▼美发沙龙区域,hair salon
▼沙龙细部,detail of the hair salon
对于展示特定产品的固定装置,我们选择了街上常见的坚固耐用的材料,装置底层厚重感的黑色混凝土块和变形的银色钢筋框架相构合,装置上方空隙用透明的亚克力板铺覆,产品的摆放可以随着产品尺寸进行灵活地调整。 将坚硬、粗犷的材料进行美化再编辑的空间营造方式,也与店铺环境和品牌理念相吻合。
When designing the display fixtures of their particular products, we chose to use rugged and solid materials that can be found on the streets: concrete blocks and steel reinforcement bars. We tried to create a space that beautifully re-edits the rough and masculine materials to advocate our opinion on the current consumerism-driven cityscape, which is also suitable for the store environment as well as DENIS TOKYO’s brand concept.
▼特定产品的固定装置,display fixtures of their particular products
▼装置底层厚重感的黑色混凝土块和变形的银色钢筋框架相构合,concrete blocks and steel reinforcement bars
▼门帘与展示台细部,Door curtain and display details
项目名称:DENIS TOKYO
设计方:小大建筑设计事务所
公司网站:
设计年份:2019年3月-2019年12月
完工年份:2020年2月-2020年7月
主创及设计团队:小嶋伸也,小嶋綾香,赤崎雄太,福山文乃
项目地址:日本涩谷区MIYASHITA PARK 2楼
建筑面积:38平方米
摄影版权:堀越圭晋 / SS
合作方:Producer,设计协助单位:Nouvelle Vague
客户:DENIS
Project name:DENIS TOKYO
Design:kooo architects
Website:
Design year:2019.03-2019.12
Completion Year: 2020.02-2020.07
Leader designer & Team:Kojima Shinya, Kojima Ayaka, Yuta Akasaki, Fumino Fukuyama
Project location: MIASHITA PARK 2F, Shibuya, Tokyo
Gross Built Area (square meters):38SQM
Photo credits:Keishin Horikoshi /SS
Partners:Producer,Design assistance company:Nouvelle Vague
Clients:DENIS
{{item.text_origin}}

