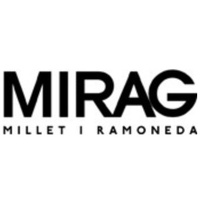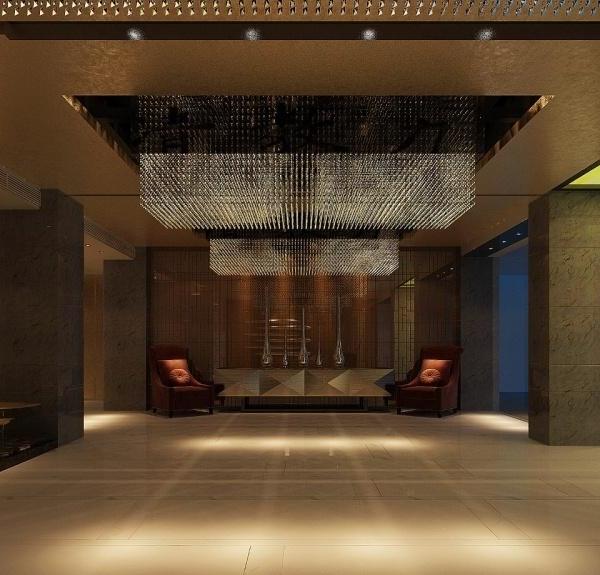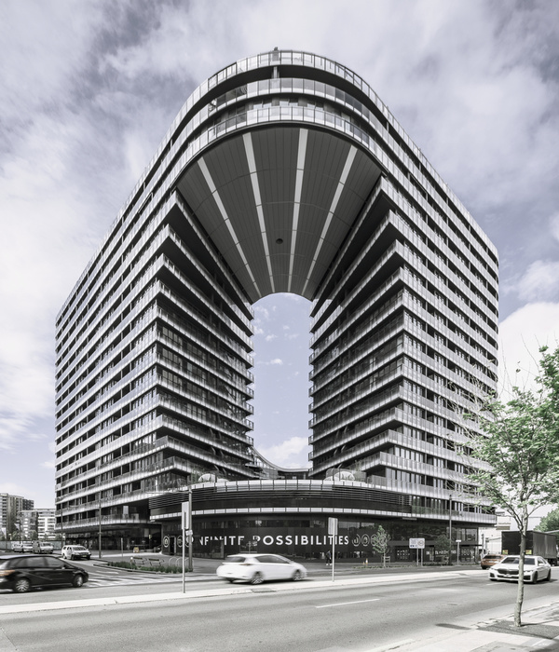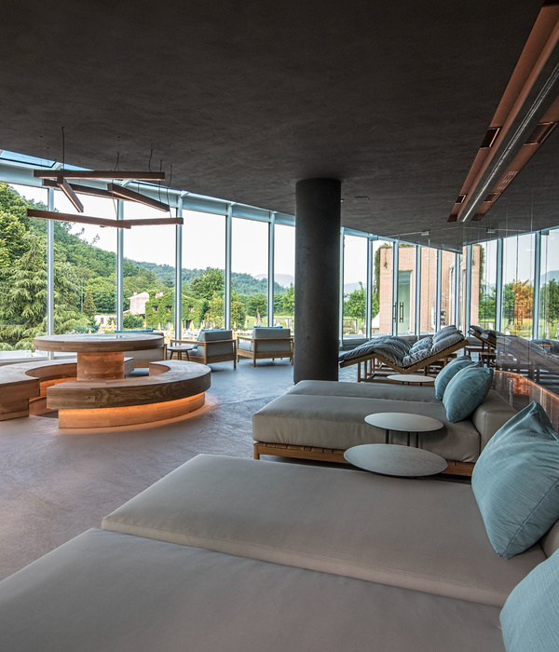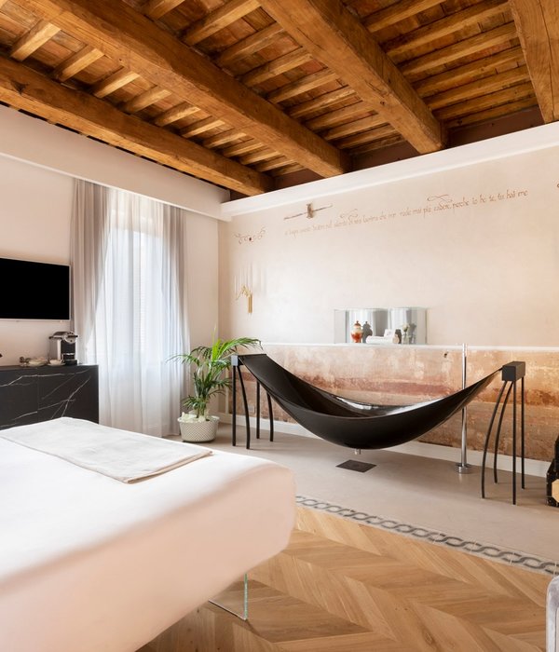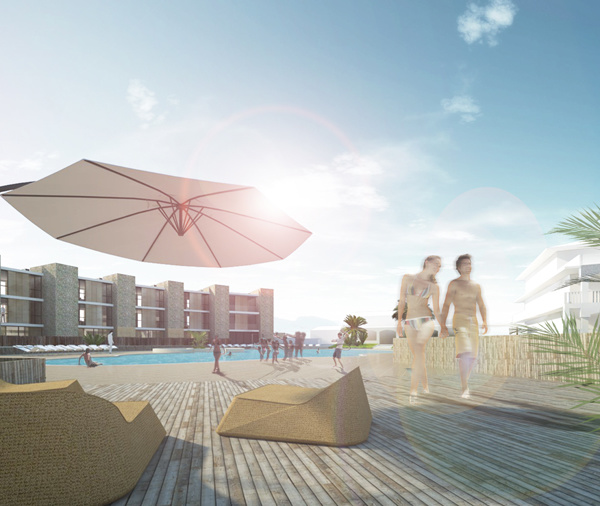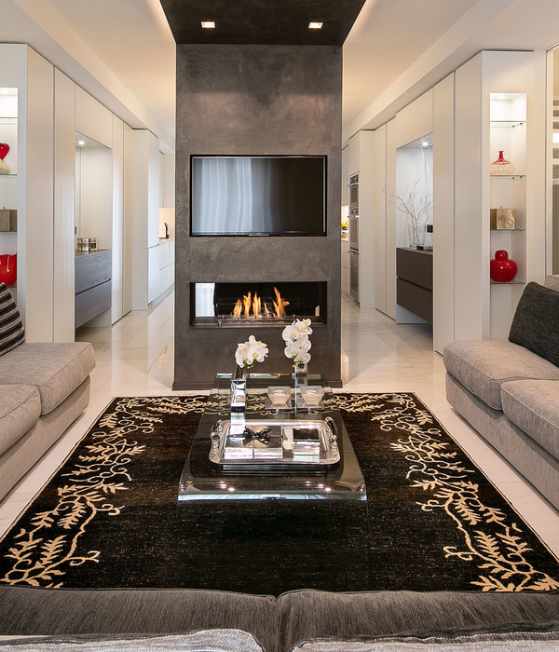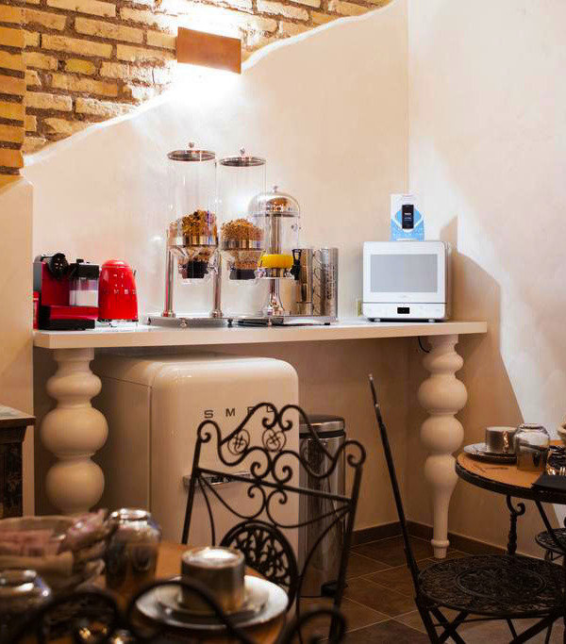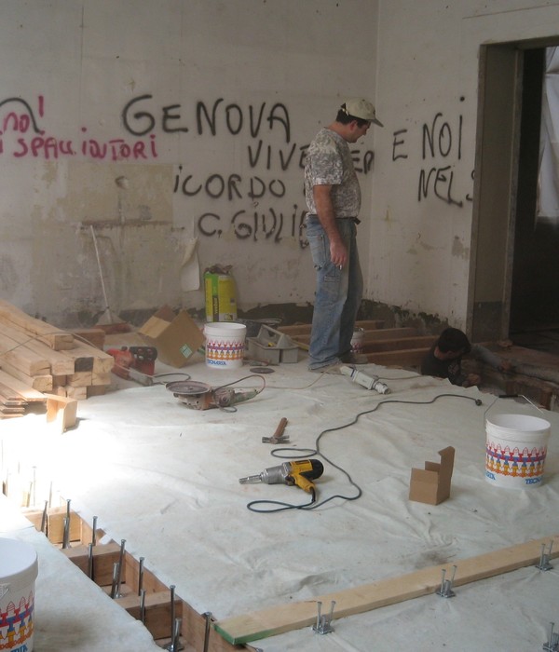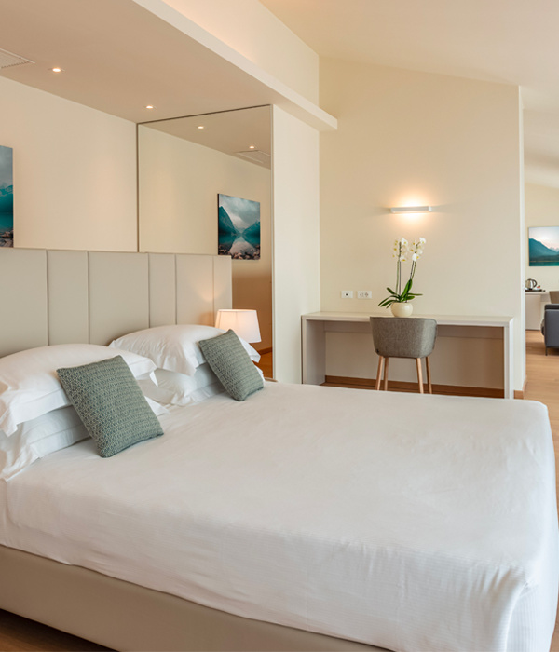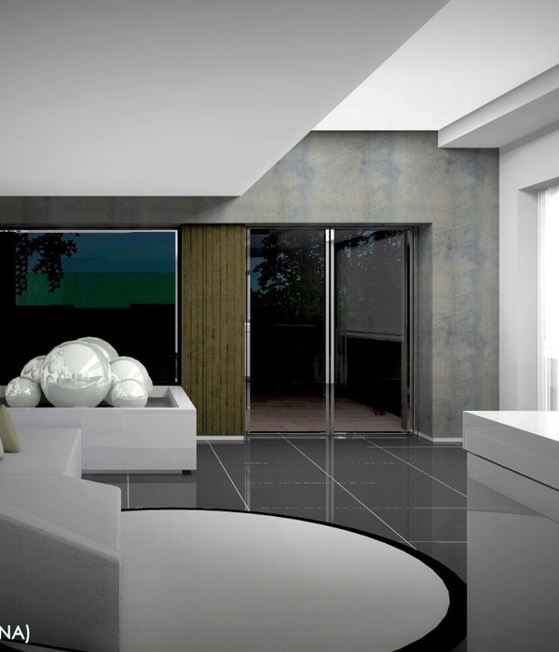西班牙旧建筑改造,呈现高迪灵感之美
非常感谢
Mirag
Appreciation towards
Mirag
for providing the following description:
House In L’ametlla Del Vallès 一半折面,一半曲面
House in Llavaneres 多体住宅,多重空间,多面风景
该项目旨在将旧建筑改造成为文化和社会中心,将设公共机构代表。其前身是位于Girona某街区内缺乏品质空间的黑色半地下室建筑。此次大型改造项目包括容纳180个席位的礼堂、展览厅、电脑房、行政区及其他区域。
The aim of this project was the conversion of the existing building into a cultural and social centre, which would provide it with institutional representation. The outset was a dark, half-buried building that lacked quality spaces, placed at the interior of a block in Girona. The vast remodelling program included a 180-seat auditorium, an exhibition room, a computer room and an administrative area, among other spaces.
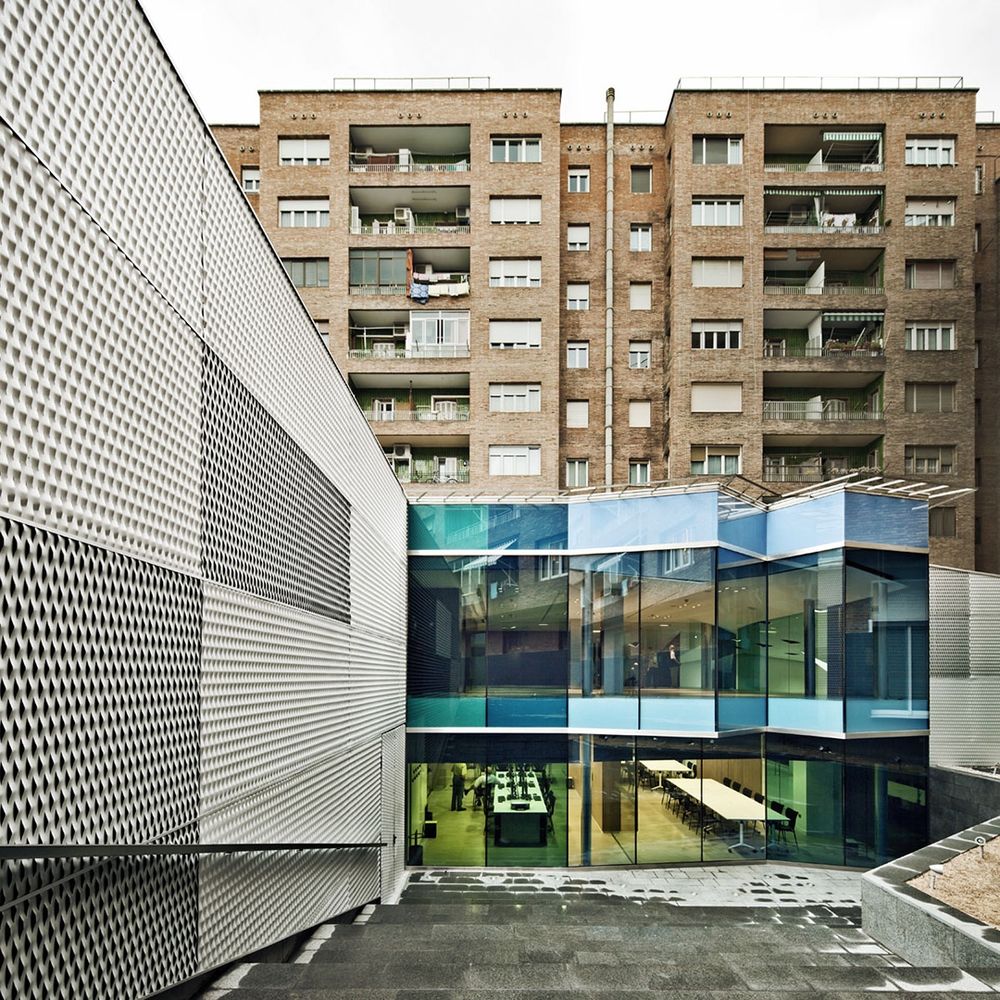
为了充分利用极富表现力的内部空间,我们决定在原建筑的基础上加以改造,同时为内外部空间赋予鲜明的特征。
We decided to work on the existing building in order to take full advantage of a very expressive interior space, whilst proposing a powerful image both to interior and exterior spaces.

对建筑新形象的追求为我们开启了丰富多彩的室内装饰世界。受安东尼•高迪“米拉之家”天花板的启发,我们设计了白色的下坠式天花板,起伏不断却延绵不绝。带有鲜明个性色彩的天花板在EspaiCaixa的所有空间内蔓延开来。同样,高迪的巴特里奥公寓成为庭院的灵感来源。高迪运用了马赛克面砖,而我们通过蓝绿两种颜色将表皮分成不同的部分,为建筑带来清新感和光亮。
The pursuit of a new image uncovered a world of suggestive interior spaces. Taking the ceiling of Antoni Gaudí’s Pedrera as a model, our proposal consisted of a white dropped ceiling, continuous yet undulating, uneven, which has an expressive character of its own and is present in all spaces of EspaiCaixa. Also, Gaudí’s Casa Batlló offered some ideas for the courtyard, in the features of separating surfaces that -as in Gaudí’s mosaic tiles are coloured in blue-green in order to provide freshness and luminosity.
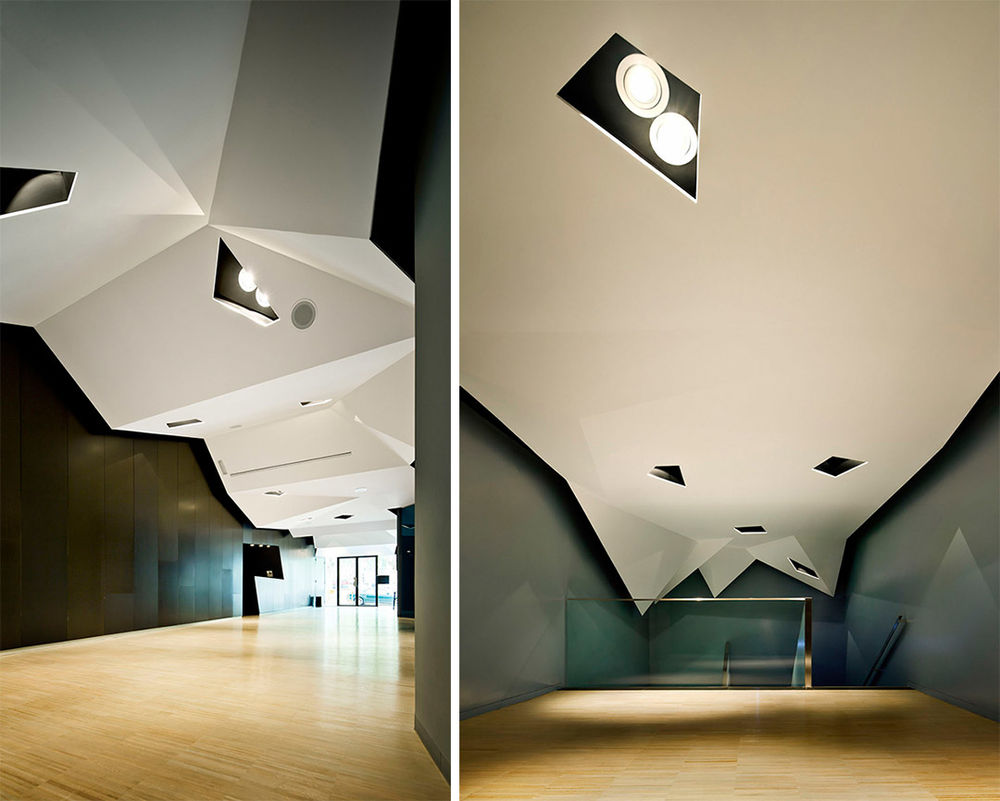
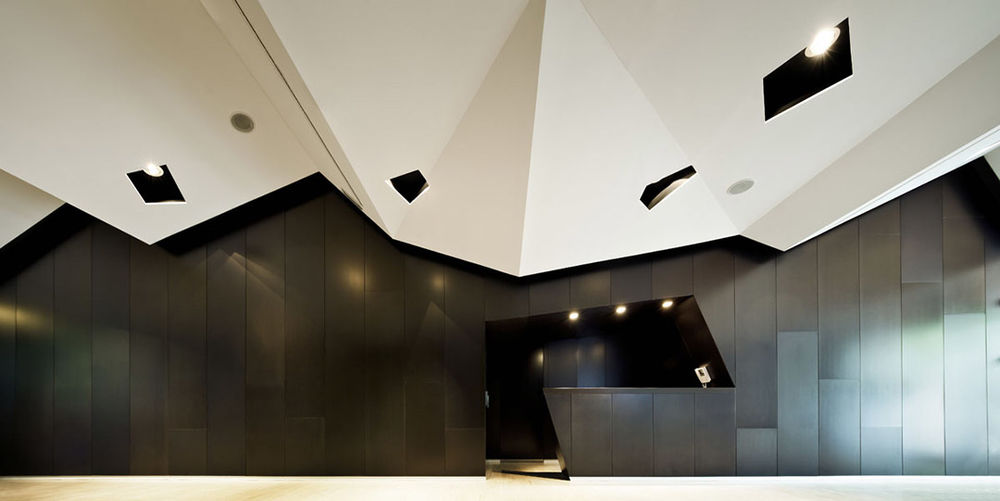
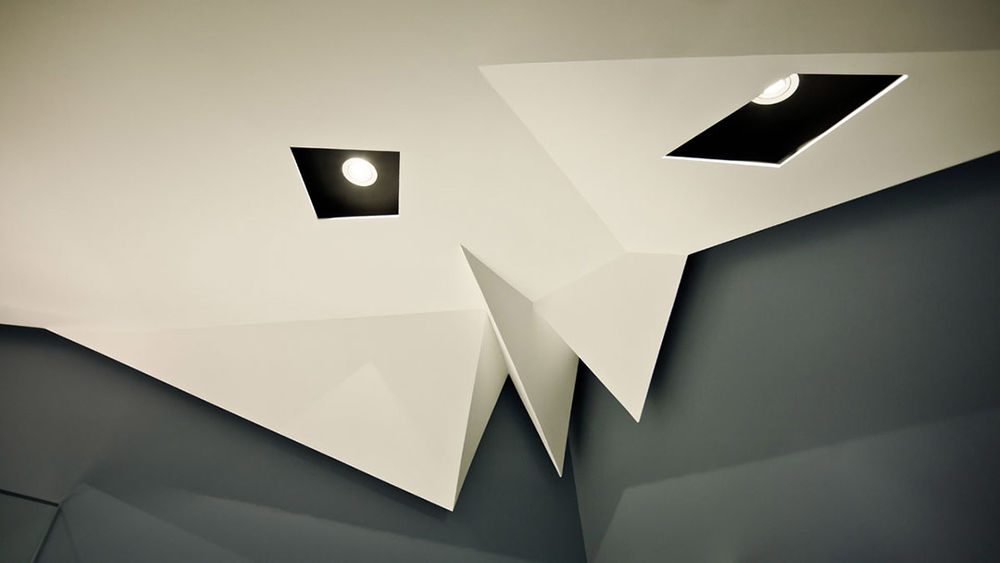
不规则的天花板和有色玻璃墙壁为建筑带来了整体性,并引导使用者通往建筑内的功能区。
Both the false ceiling and the coloured glass walls give the building unity and contribute to guide the user throughout the facilities.
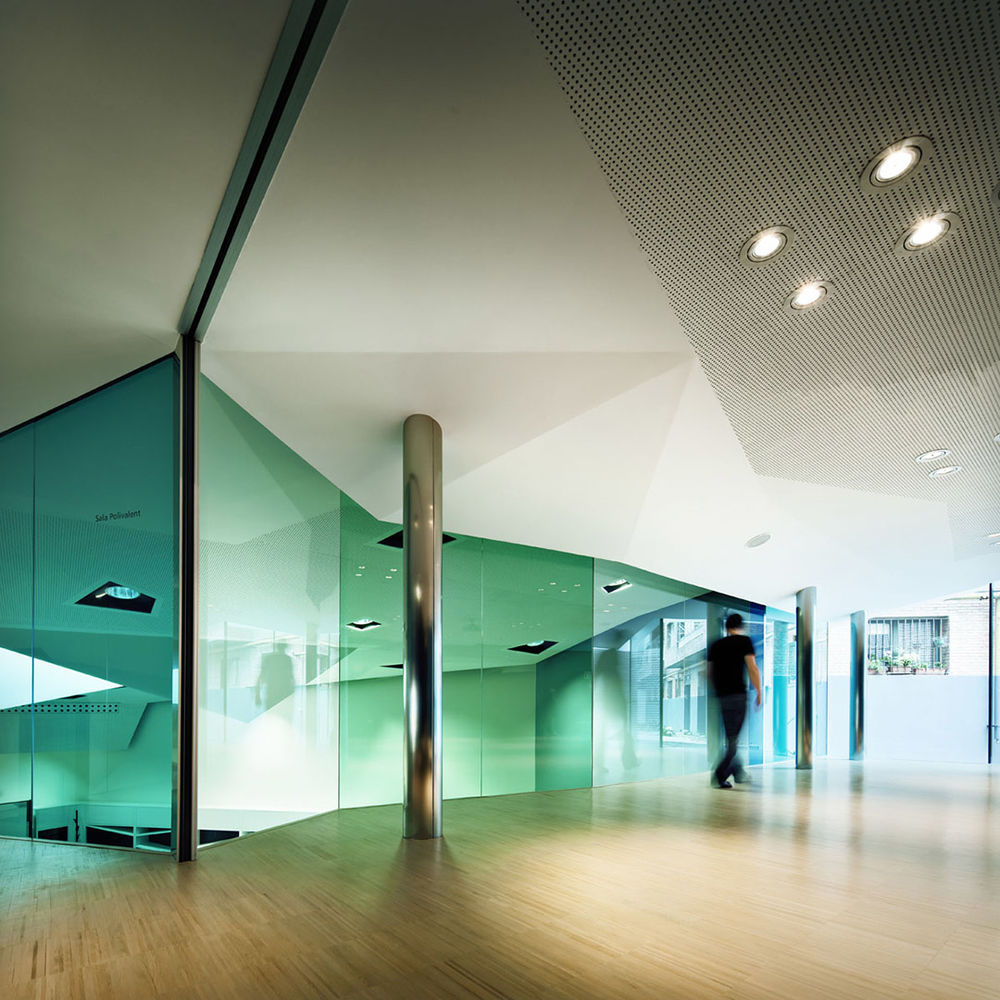
透过有色玻璃立面可以看到充满活力的室内设计。室内部分运用了与外立面相同的颜色。尽管该项目与周围街区建筑形成鲜明对比,但相较于原建筑来说,大大增强了与城市肌理的统一性。此外,该建筑成为周边市民经常使用和光临的便民之所。
The vibrant design in the interior reveals its distinctive features to the façade, which is partially painted with the same colours as the exterior. Despite the contrast between EspaiCaixa and the surrounding blocks, the overall integration with the urban fabric is improved with respect to the previous building. Moreover, it becomes an inner block used and frequented by the neighbours.
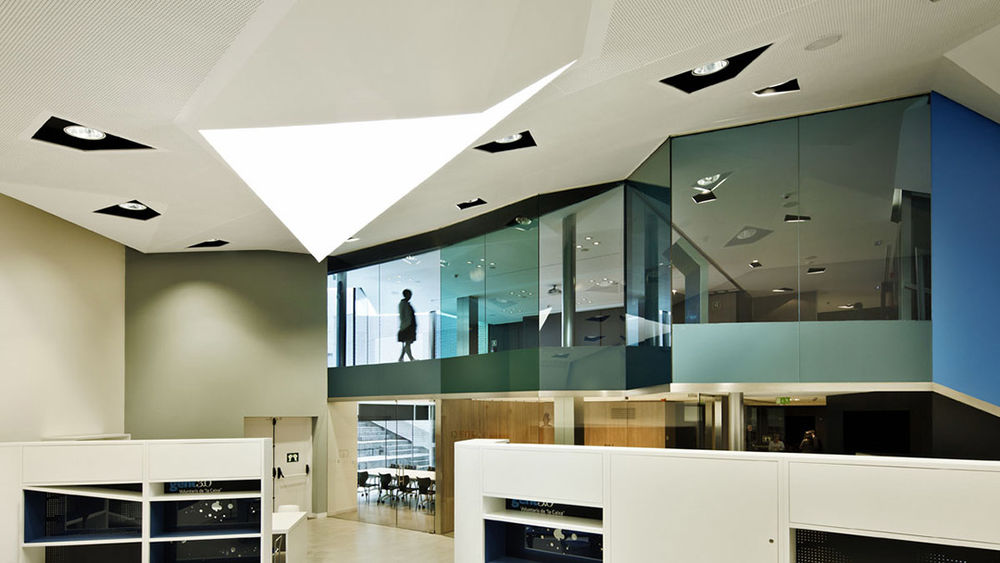
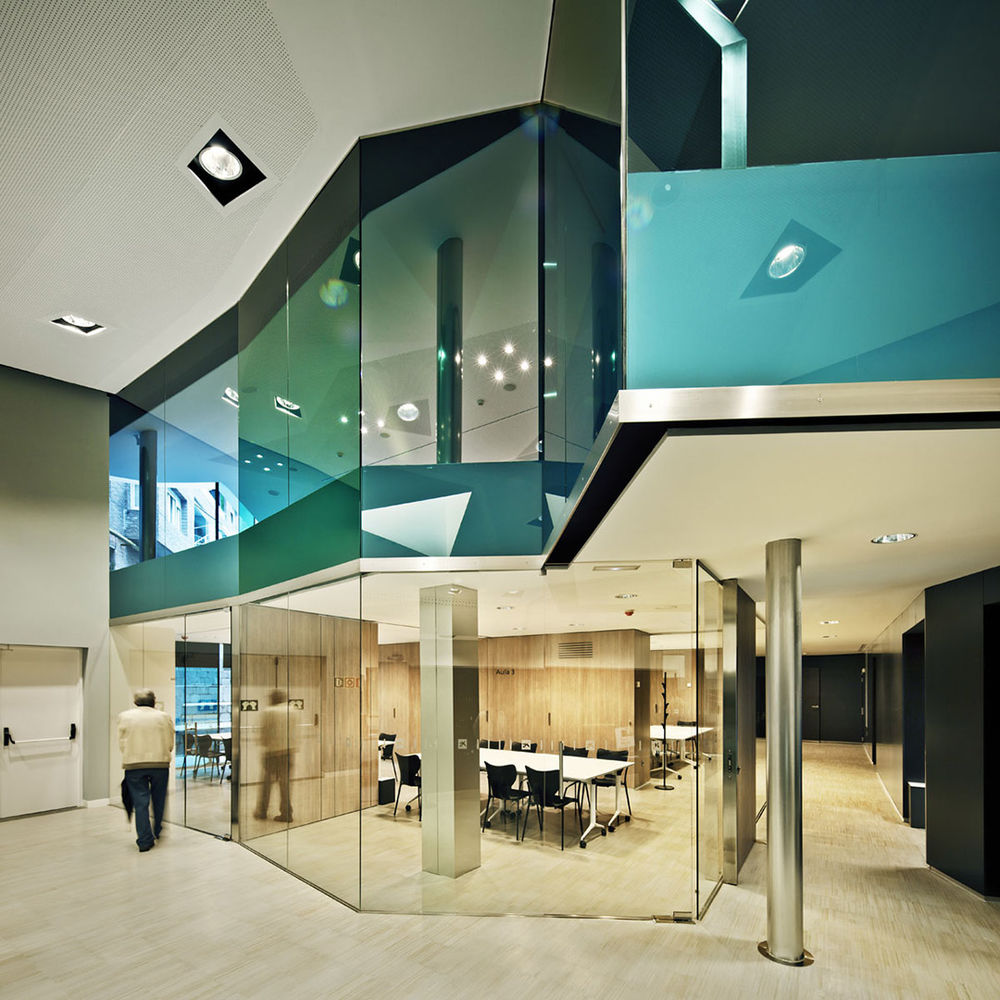
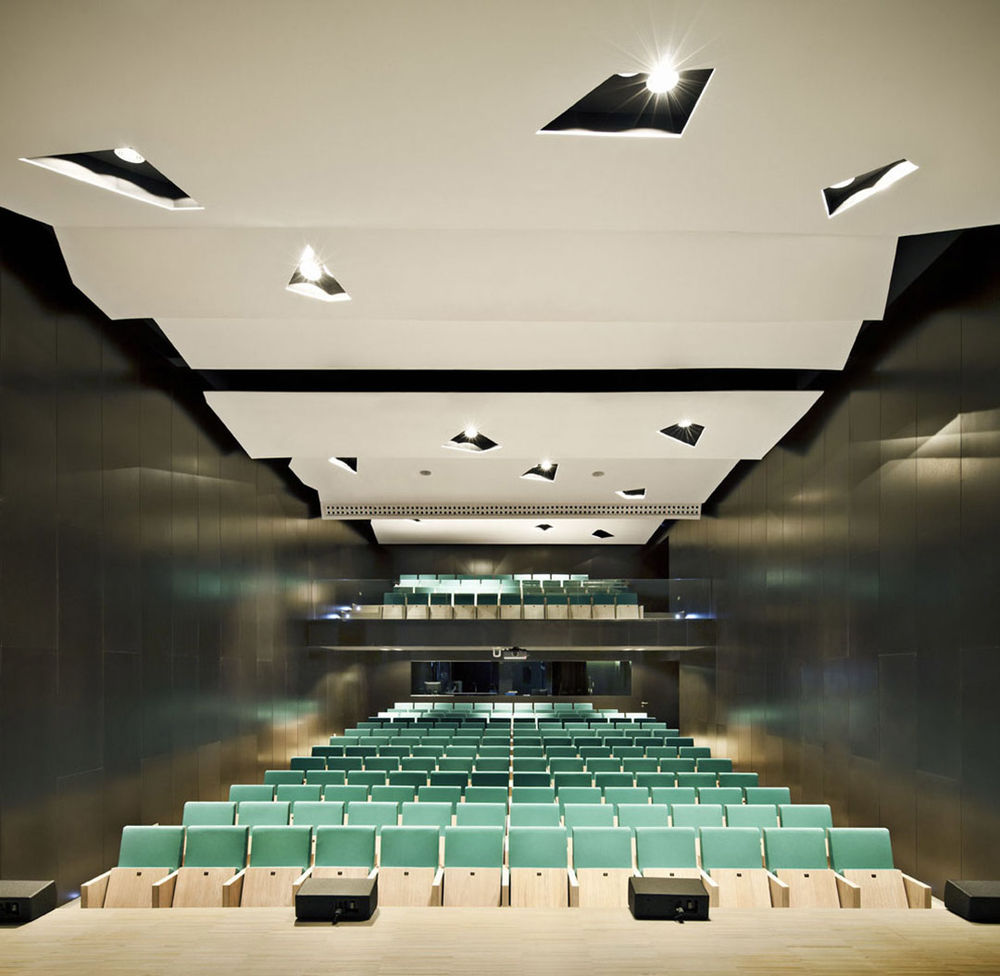
Architects: MIRAG
Location: Girona, Spain
Authors: Pau Millet & Xavier Ramoneda
Area: 1,300 sqm
Year: 2010
Photographs: Jordi Surroca
Collaborators: Mariano Piccardo, Laura Geraci, Roberta Rech, Marta Grau
Building Engineering: GPCat Toni Floriach y Beth Bacardit
Structures Engineering: GPARQ
Facilities Engineering: Oriol Ruiz Dotras
Acustic Engineer: Higini Arau, Doctor en Física
Developer: Fundación ‘La Caixa’
Construction Company: Euritmia Construccions
MORE:
Mirag
,更多请至:

