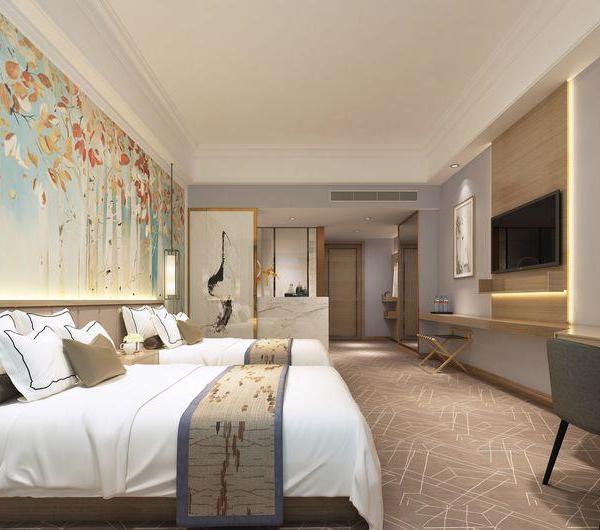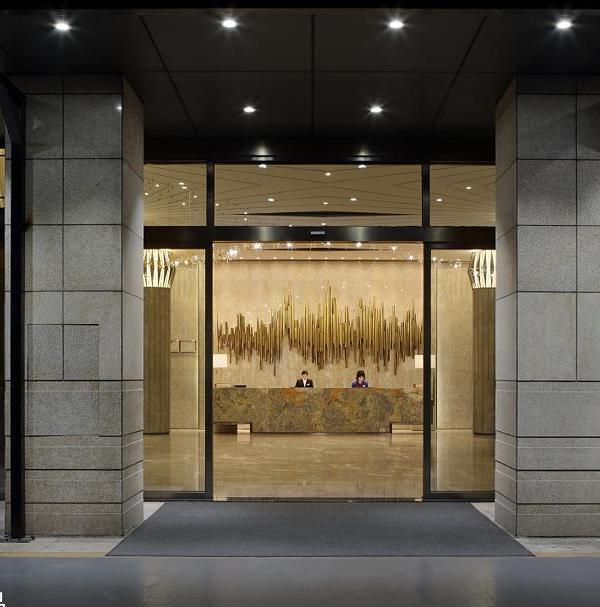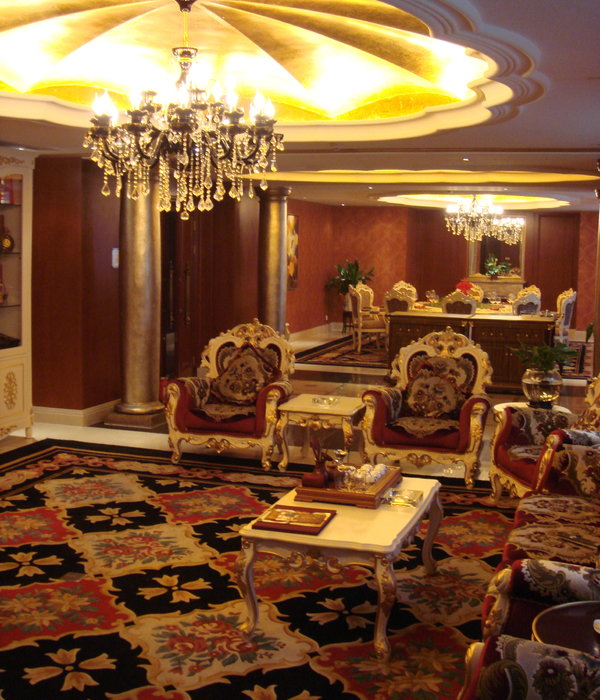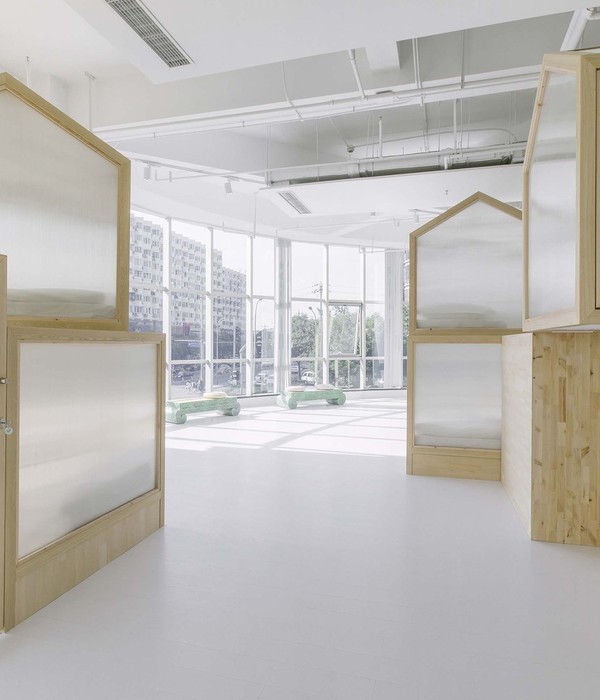Architects:Koichi Takada Architects
Area :39000 m²
Year :2020
Photographs :Tom Ferguson, Julien Lanoo
City : Zetland
Country : Australia
Infinity is a mixed-use residential building, located at the corner of Bourke Street and Botany Road in Green Square, Sydney. The 20-story building includes 325 apartments, 75 boutique hotel rooms, a 450-seat conference centre, and more than 30 retail, food & beverage spaces. It has a direct connection to the Green Square train station and is adjacent to a Public Plaza and Green Square Library.
Designed to Breathe. The aerodynamic form and large opening in the middle of the building serve as an entryway for daylight and natural ventilation as well as enhances the experience of end-users and influence how the building integrates with its surroundings. Infinity’s large outdoor swimming pool is situated at the base of the opening, and when the wind passes over this large body of water, it cools the air and drives it into the heart of the architecture - a central public courtyard. Infinity is designed to breathe.
By facilitating natural ventilation throughout the building, the opening becomes a key component in providing better indoor air quality and thermal comfort for the residents and reduces energy consumption by minimising the reliance on air-conditioning. The complexity of the design required exhaustive simulations, wind-tunnel testing, and computer modelling to ensure the performance goals were realised. The building prioritises performance and while the opening creates a unique architectural appeal, it becomes an important design strategy that improves not just the living conditions, but a sustainable contribution to the built environment.
Shaped by light for public benefit. Infinity is carved in a particular way so that the fluid form increases year-round sunlight to the surrounding public spaces. Compared to the originally designated massing allowance for the site, the carved and sloping form gives back much more sunlight to the Public Plaza and Green Square Library, built below ground, that would otherwise be shaded. A terraced apartment structure on the south side is designed with cascading apartments that have external terrace gardens. It is designed to allow better solar access, the terraced apartments facilitate cross-ventilation, rainwater collection, equitable apartment mix appealing to a wider socio-economic group, as well as communal gardens for social interaction.
▼项目更多图片
{{item.text_origin}}












