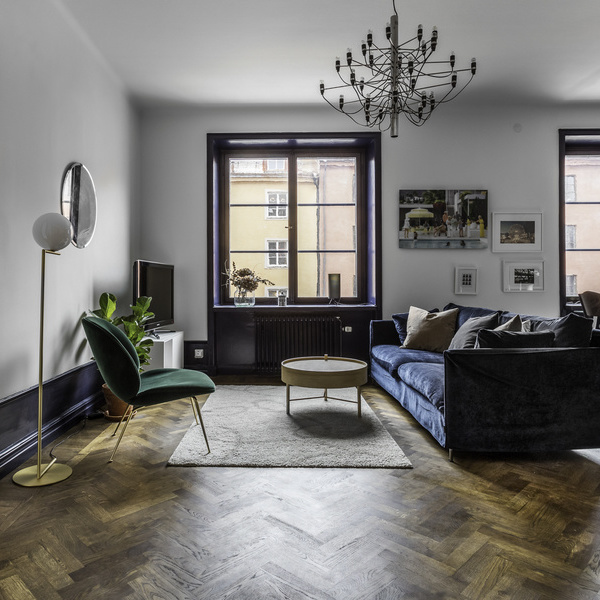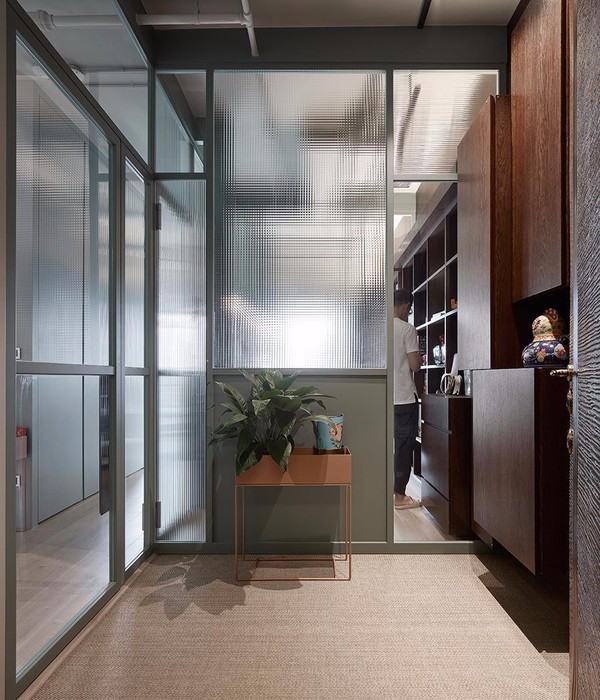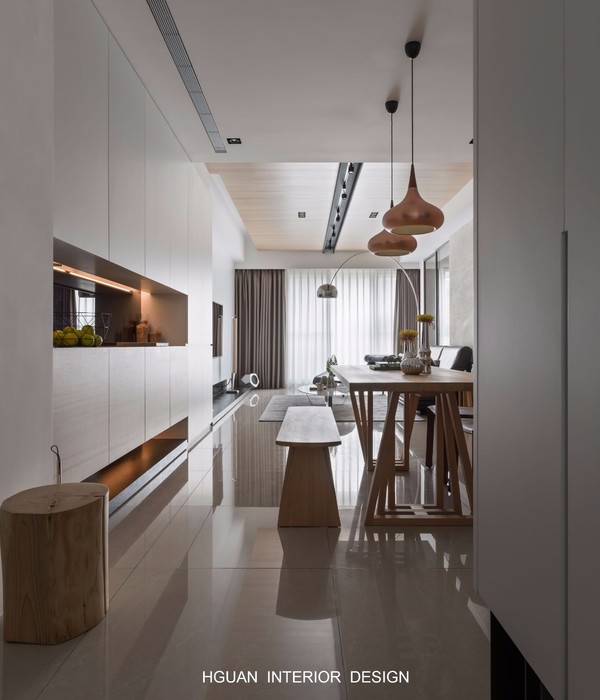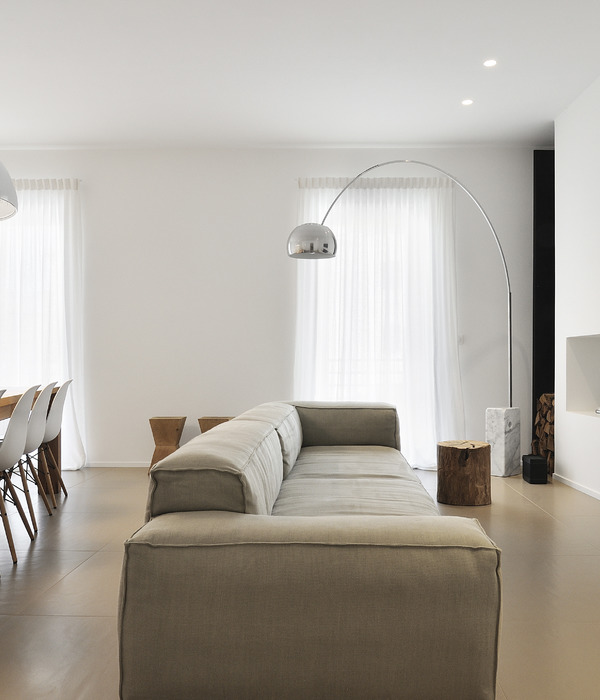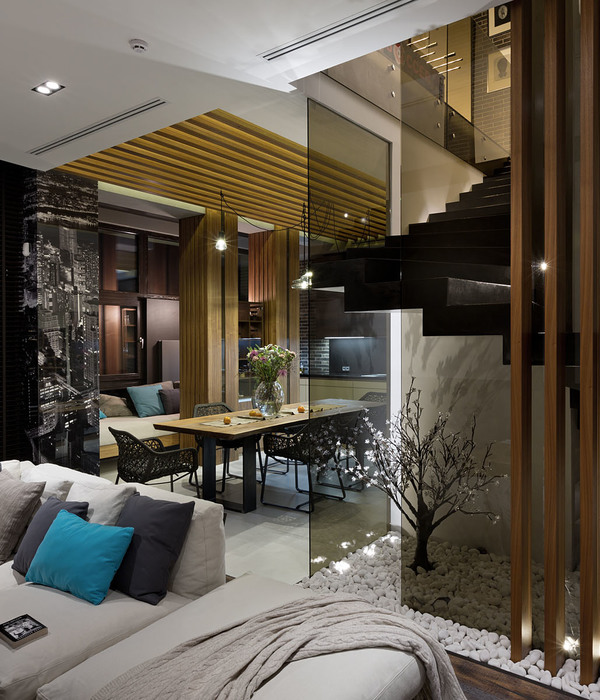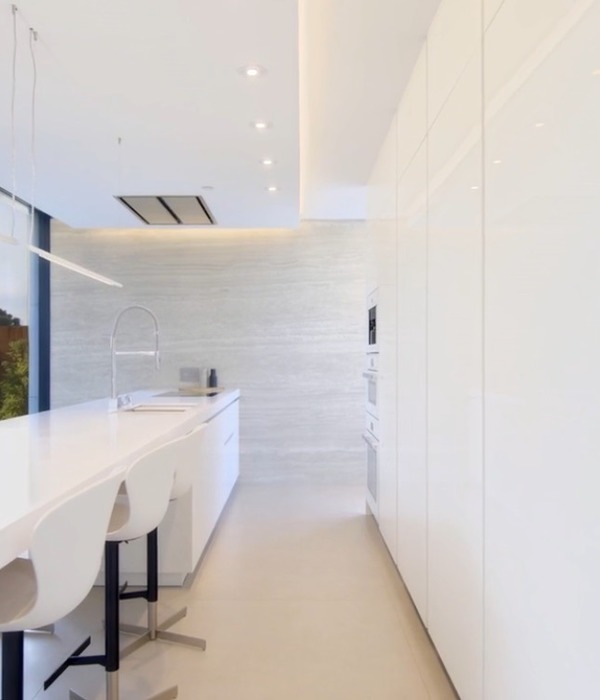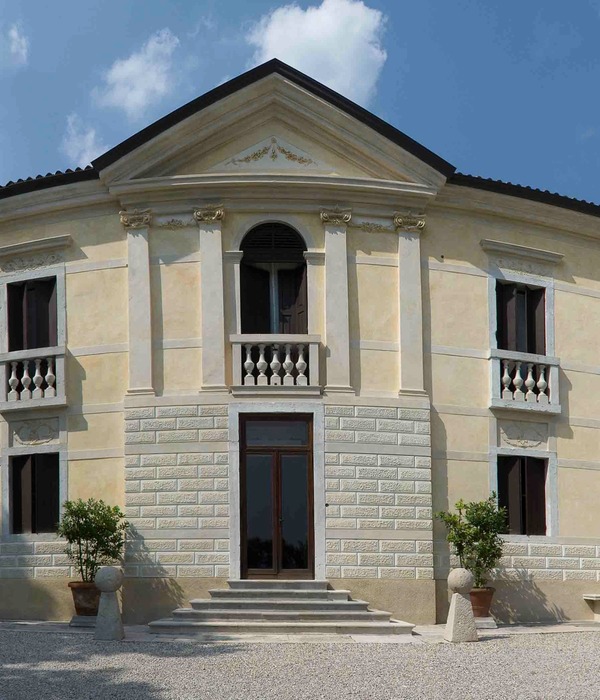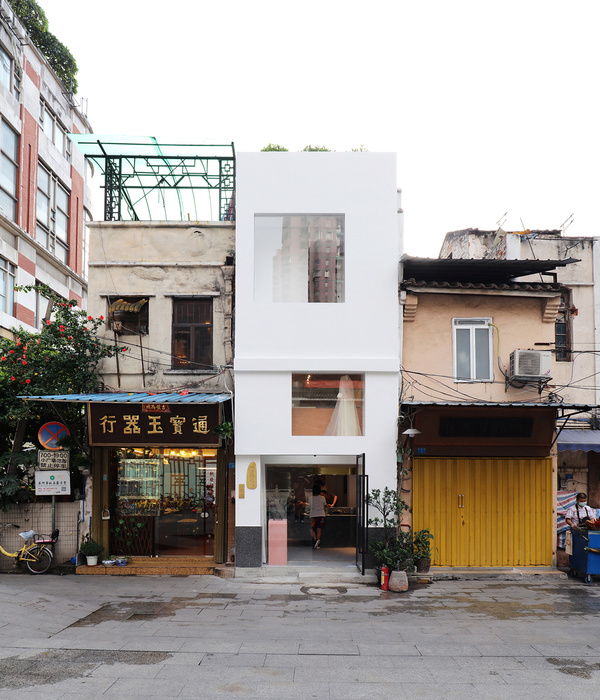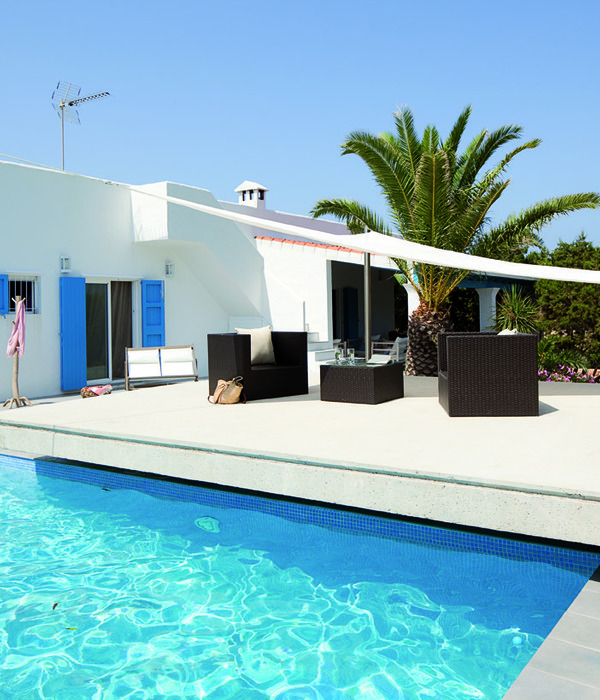This project presents the opportunity to renovate a penthouse located in the Sant Gervasi district of Barcelona. A new warm and bright atmosphere full of nature and wood is created, reinterpreting the elements of the traditional Japanese house known as kamoi and ranma.
The dwelling enjoys a terrace facing southeast, receiving a large incidence of natural light that comes from the inner courtyard of the block. The original partition walls were all demolished to achieve a natural light bath in the depth of the interior space. The only preserved element of the existing construction is the load-bearing wall, that longitudinally divides the apartment and establishes the day and night areas.
An innovative partition system, parallel to the façade, gives rise to a succession of rooms partially connected to each other. These new partitions are based on the traditional Japanese construction elements and aesthetics. Kamoi is a timber lintel above the openings, that supports the sliding door panels known as fusuma. Ranma is a panel located in the upper wall between the kamoiand the ceiling, there are many different styles. In this project, the modern reinterpretation of glass-ranma allows light to pass through the different rooms while providing a greater sensation of amplitude. The abstract composition, formed by wooden frames and sliding doors, generates a harmonious combination of transparencies, flexible apertures with mobile panels and opaque white surfaces.
From the entrance, a ten meters long visual crosses the space to the outside terrace, giving rise to a succession of three rooms with different degree of privacy and relation to the exterior. The first one is the terrace, conceived as an exterior room linked to the courtyard. Sequentially, the living-dining room is understood as an indoor terrace of light and nature, connected to the outside through folding wooden sliding doors that fully open the space. The third room is the kitchen, an interior space partially connected to the covered terrace by means of the system mentioned above. This design concept is repeated in the master bedroom, conceiving the bathroom service area as a room inside the bedroom.
In this new domestic atmosphere, the wooden windows and doors, both interior and exterior, contrast with the white abstract envelope, emphasizing the points where light and users enter the different rooms. In addition to this, the warmth of oak wood flooring forms the continuous horizontal plane where plants and furniture bring architecture to life. The reinforced concrete pillars, with its material texture recovered, are shown as slender sculptural elements that put in contrast the light with the heavy, the abstract with the concrete and the new with the old.
{{item.text_origin}}

