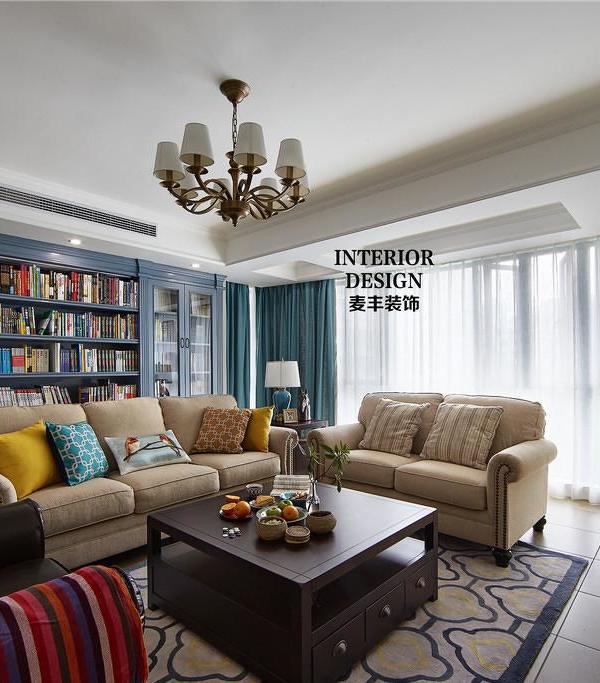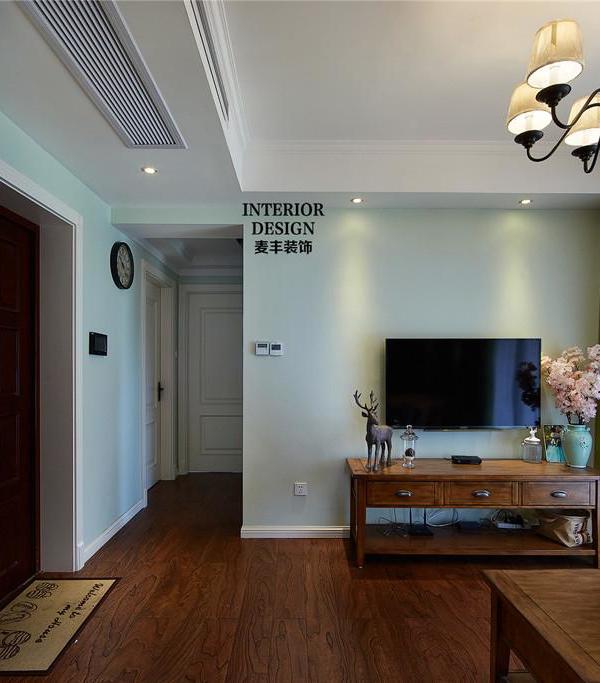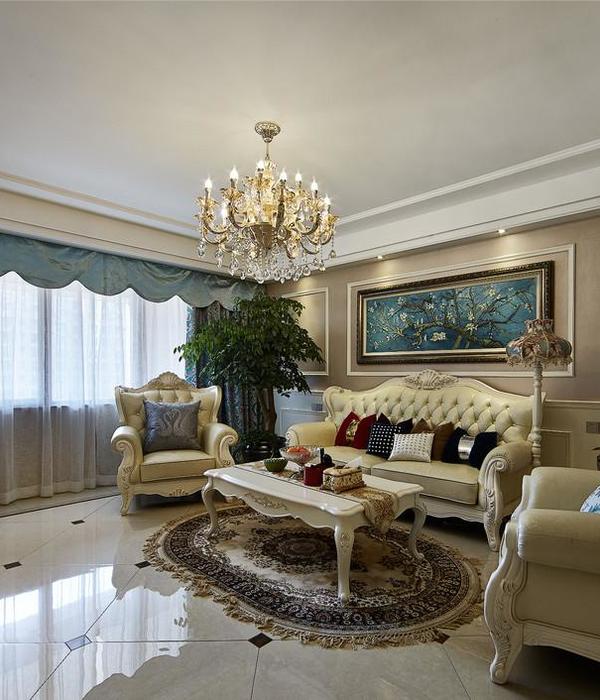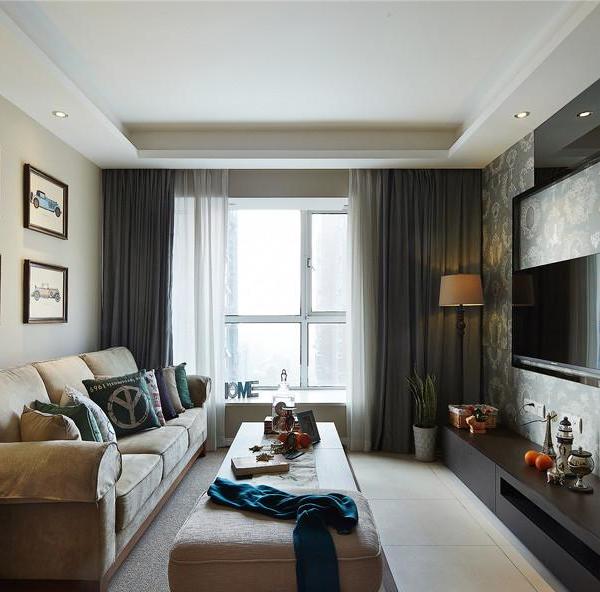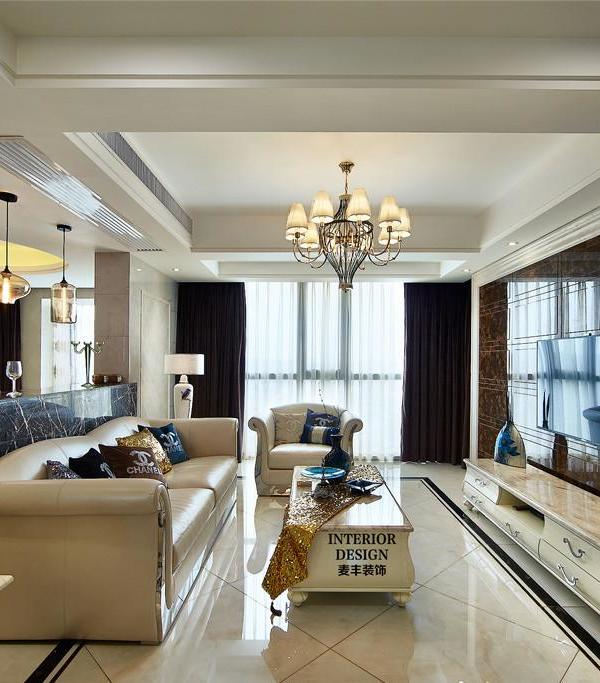纯净的巴利阿里建筑精髓——弗门特拉岛“尼诺斯之家”翻新设计
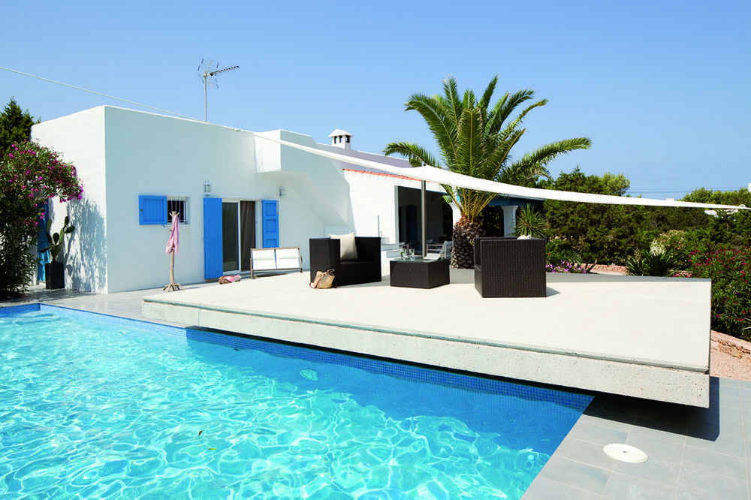
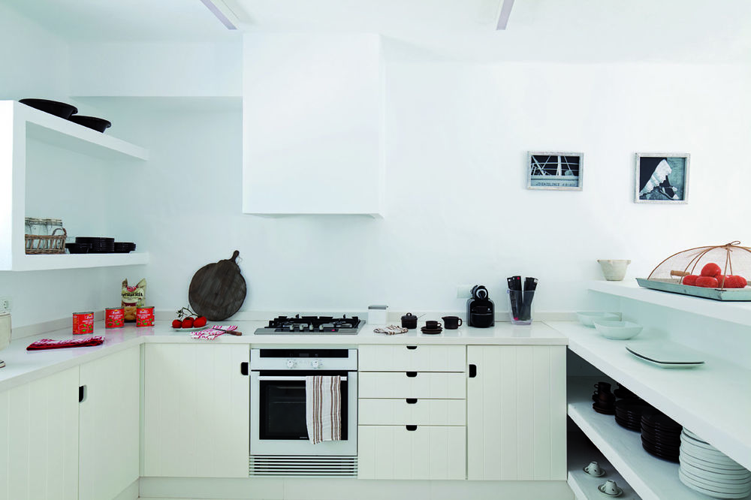
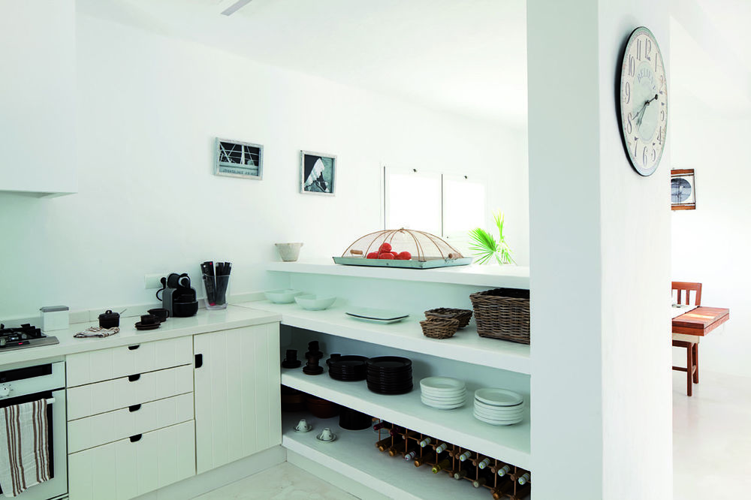
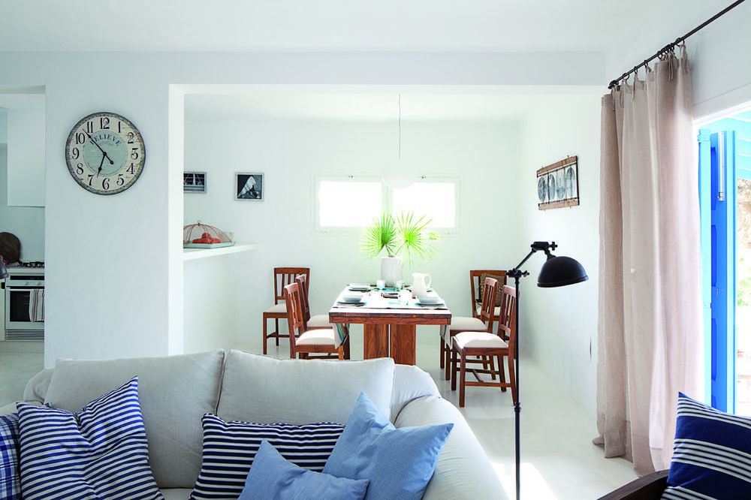
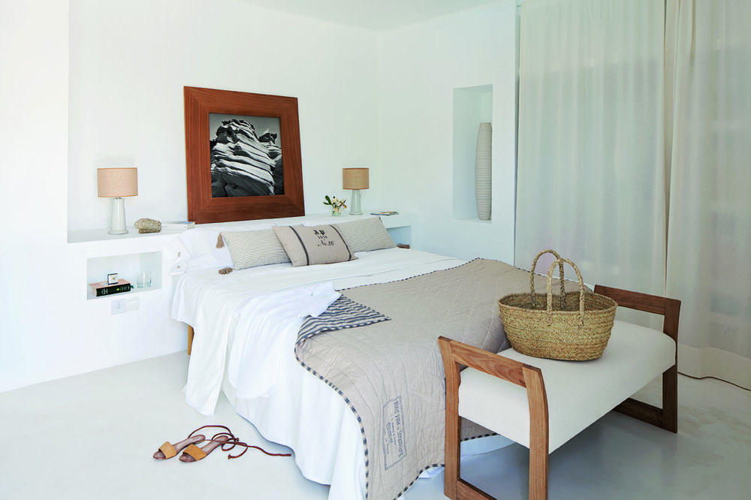
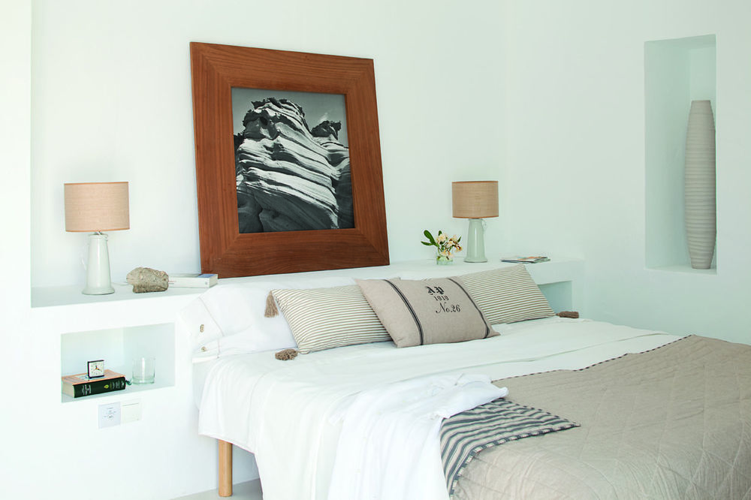
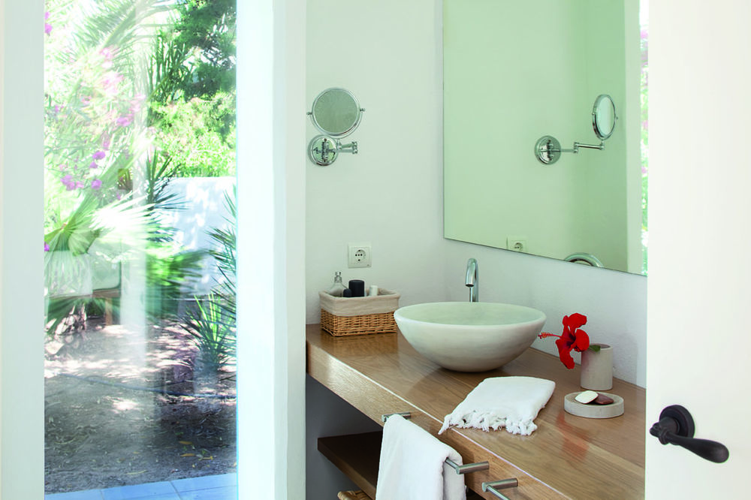
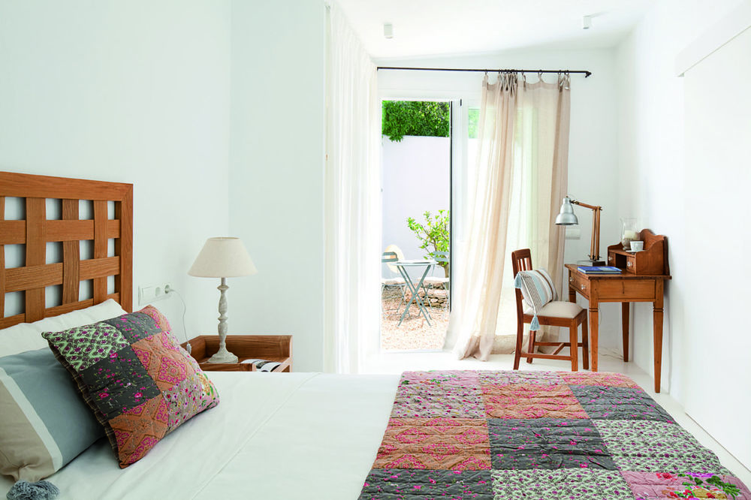
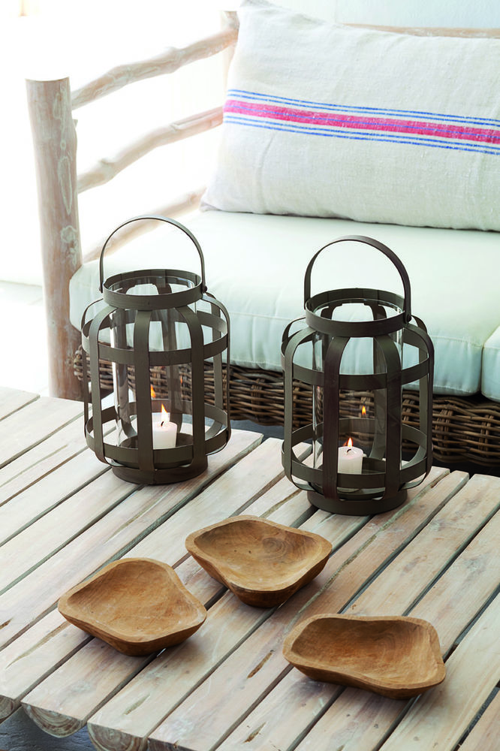
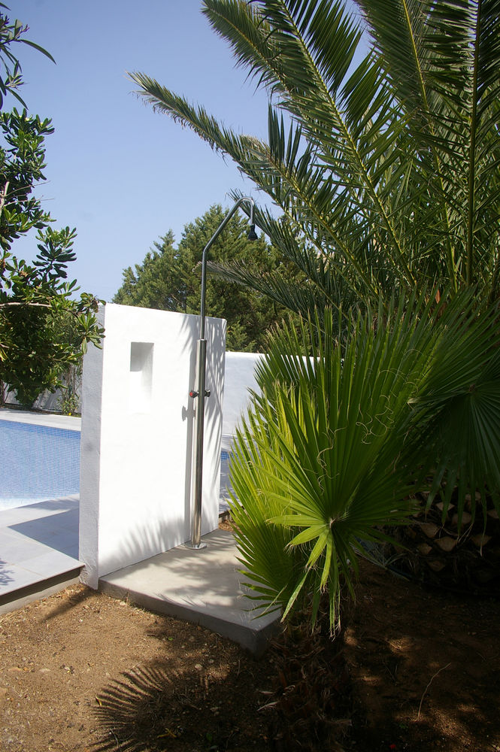
Refurbishment of a house with a constructive topology and finishes somewhat removed from traditional Balearic construction.
The project sheds all those unnecessary elements, restoring the purity of all the rooms, in an attempt to achieve the essence of Balearic architecture. The openings in the façade were extended, seeking to increase the entrance of natural light, connecting the interior and exterior.
The colour white pervades throughout the house’s interior and much of the interior furnishings have been built-in. An exposed concrete platform rises above the existing swimming pool and overhangs it.
It is a comfortable and functional home where, as along the Mediterranean coast, light, color and shadows are the main protagonists.
Year 2009
Work started in 2009
Work finished in 2009
Status Completed works
Type Single-family residence / Interior Design



