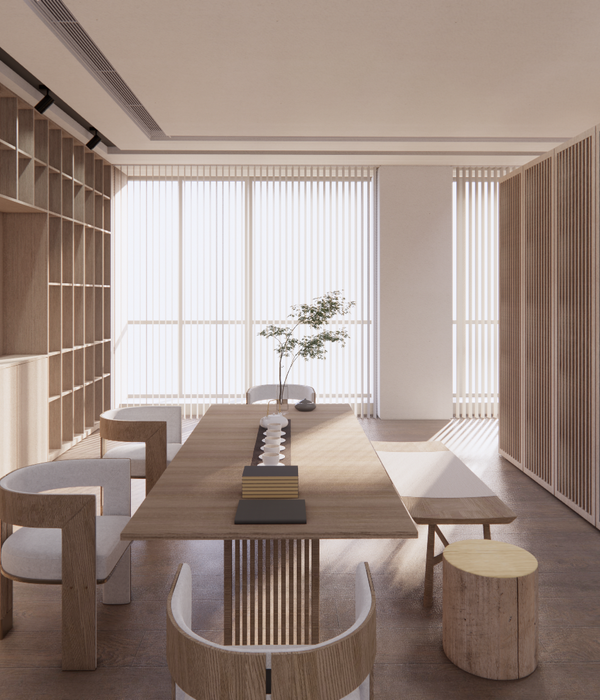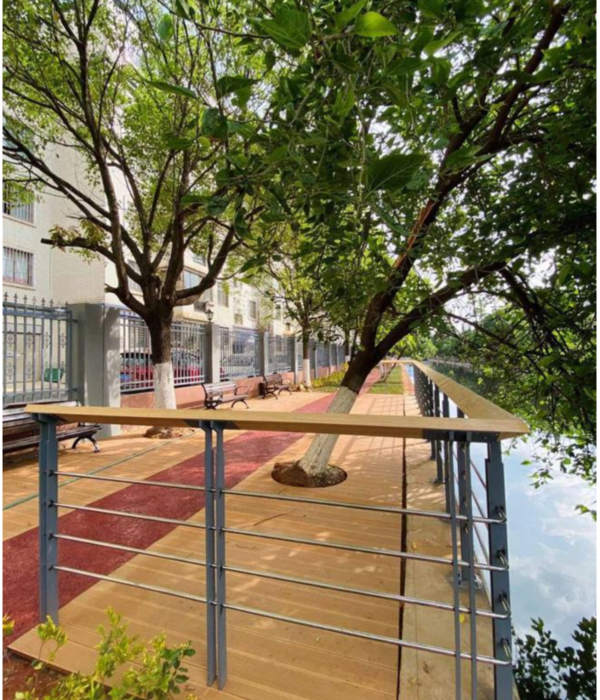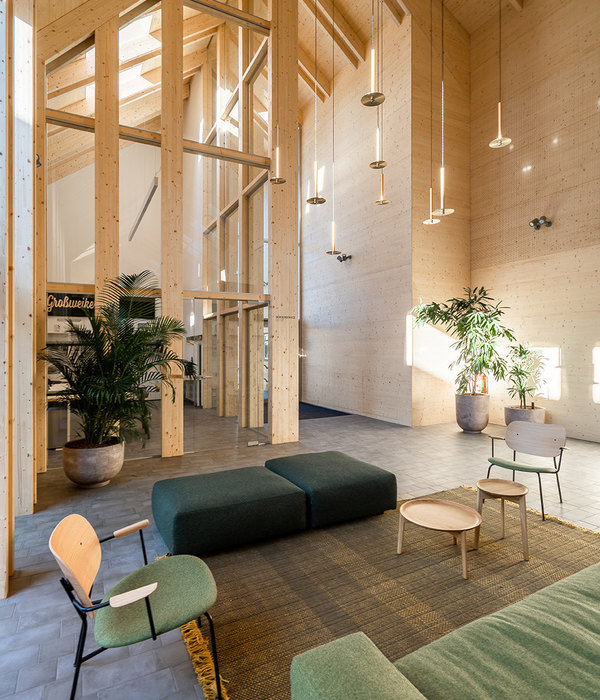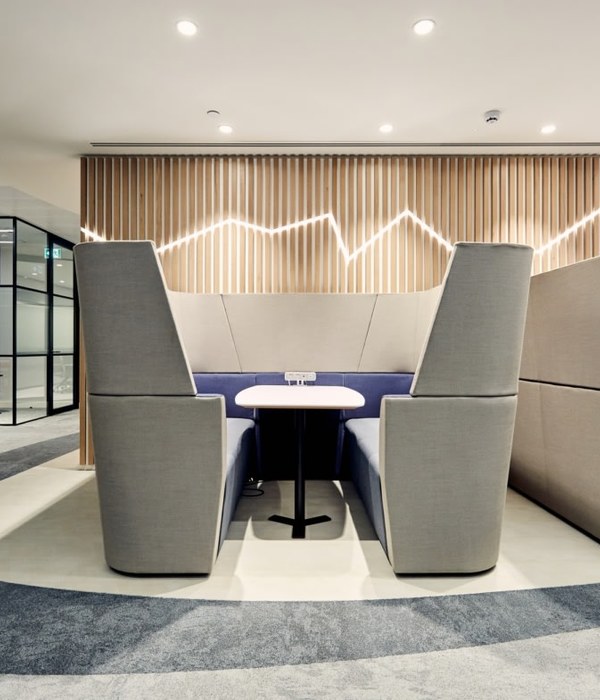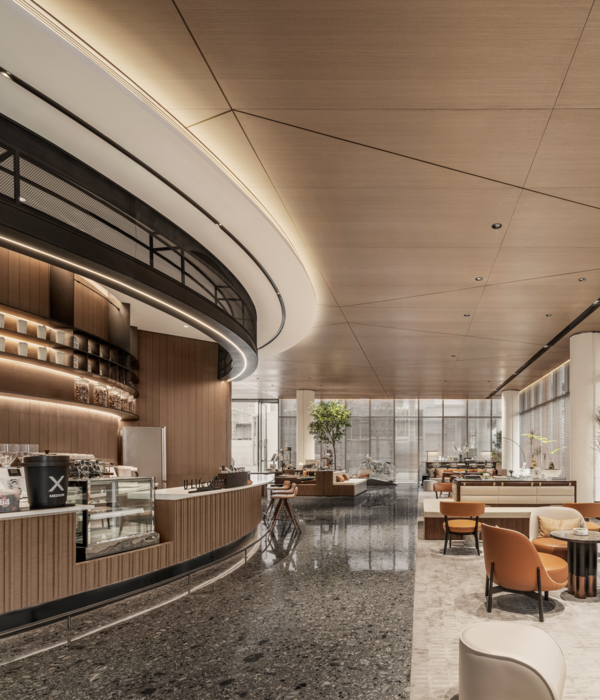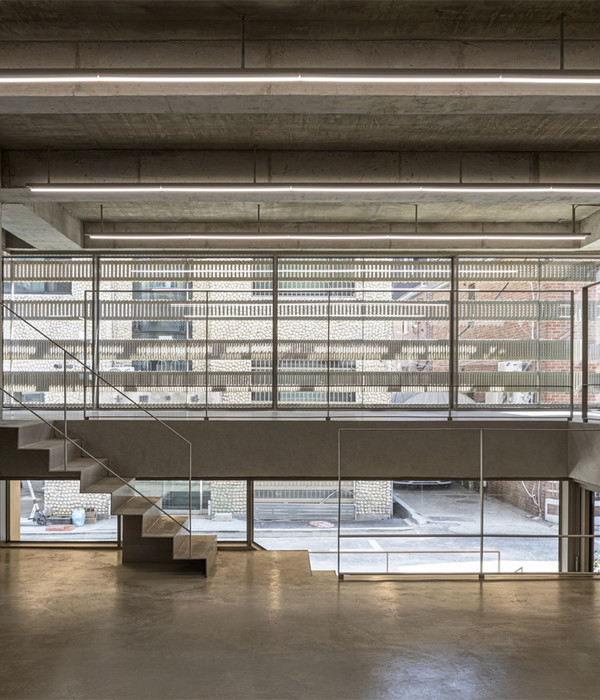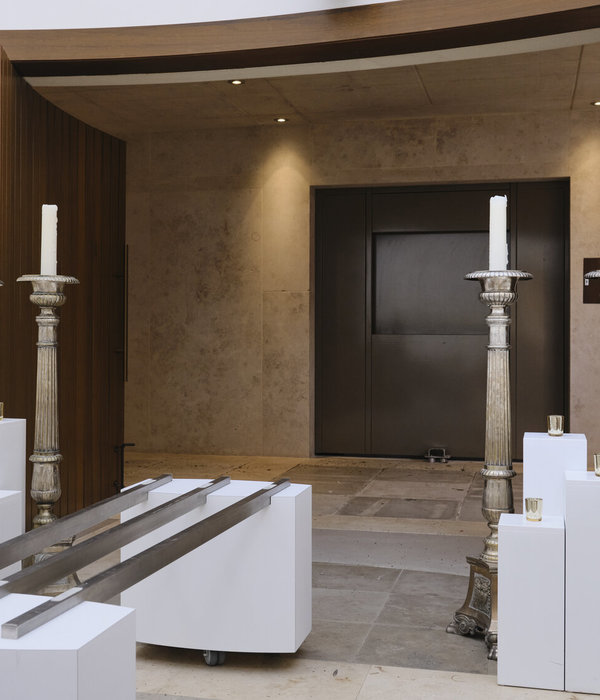The first analysis identifies the traffic of the town and its connections with the A-92 highway. The avenue where we are located, a major road axis that still maintains the character of the old main street that was, connects with the highway in two important intersections on the west and on the northeast sides of the municipality. Our proposal is configured as an island inserted in the urban fabric with perimeter circulation that seeks to harmonise all possible entrances and exits to not condition the road traffic and future planning of the municipality.
In a more detailed study, we observed that the site has the following characteristics: a marked height difference of 2.90 m between the diametrically opposite corners, southeast and northwest, a good south facing orientation towards the main avenue and a roundabout in the corner that facilitates the circulation of buses and their changes of direction.
With these premises, the entrance and the exit of the buses are arranged as far from the roundabout as possible, assuring the fluidity of the circulation and the optimal itinerary in the direction of travel. A new street is generated for the city with the entrance in Senda street (of minor importance) and the exit towards Andalucia avenue (always from the right according to the direction of travel). The difference in height between these two points is absorbed inside this internal street of the station.
A large concrete roof pierced with skylights covers the terminal and the platforms while facing the avenue on a controlled scale. The section clearly represents the implantation: the public, the buses and the terminal building in the lower level; a large cover that qualifies the space looks out onto the avenue; and the height difference with the main entrance is absorbed by a pedestrian access ramp. The lighting and cross ventilation from the south are guaranteed through a metallic lattice that acts as a facade. The station sign with large coloured letters defines de entrance.
The layout of the platforms allows the creation of small outdoor waiting areas close to the terminal pedestrian accesses. Within the terminal, the distribution is very simple, the ticket office and the cafeteria are located at opposite ends to leave the waiting room between them. The building is then open and glazed to the platforms and receives south illumination through the pedestrian ramp as well. Special care has been taken with the treatment of the dividing wall between adjacent neighbours.
{{item.text_origin}}



