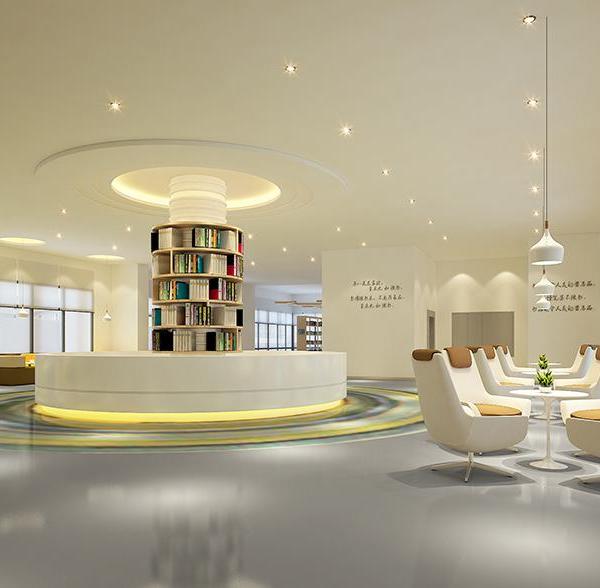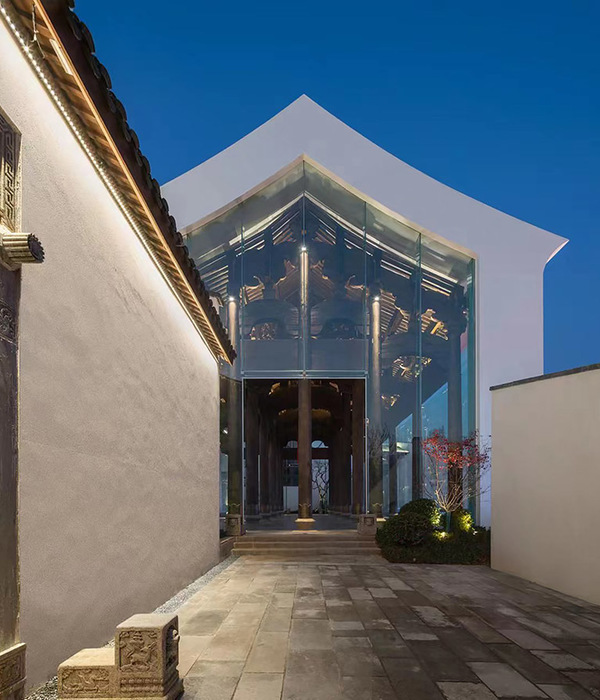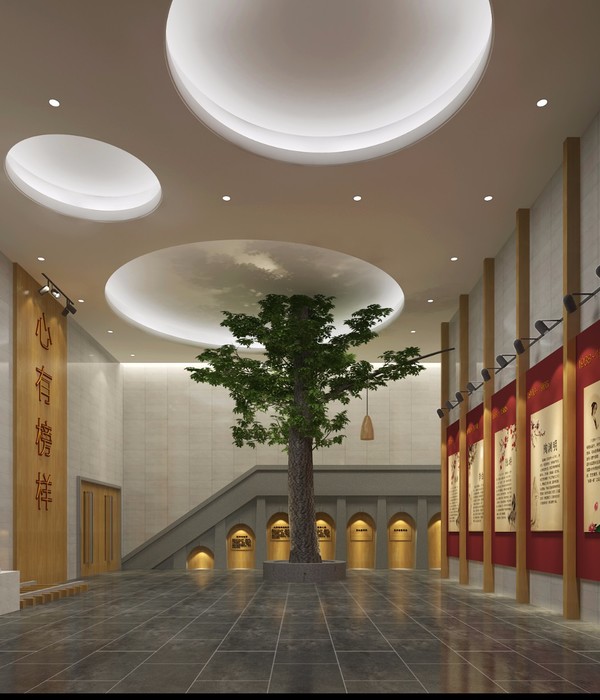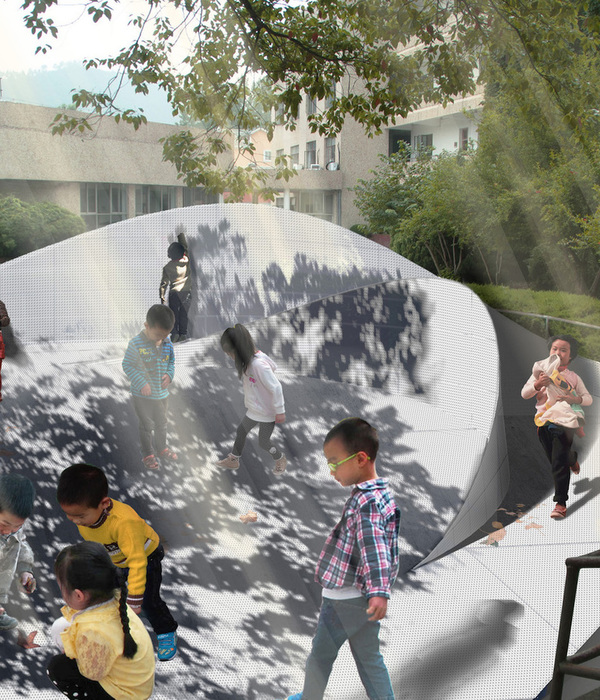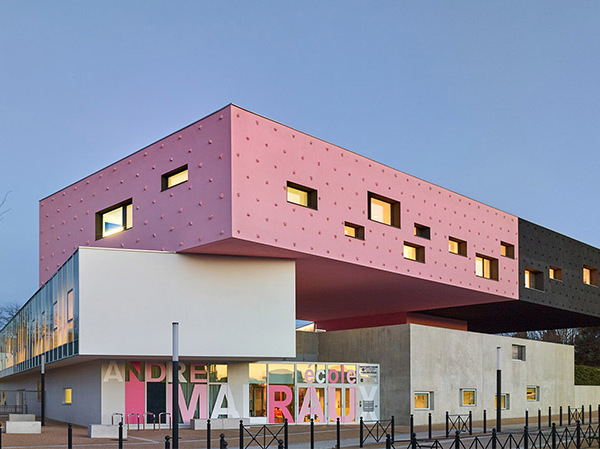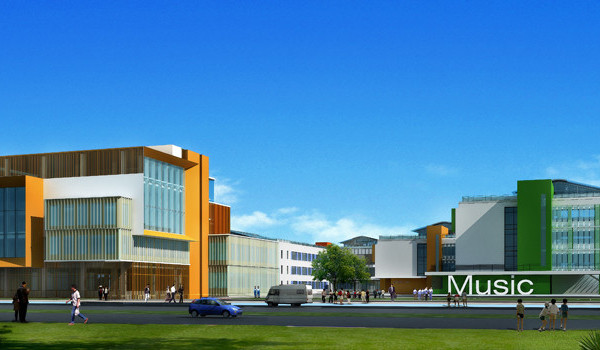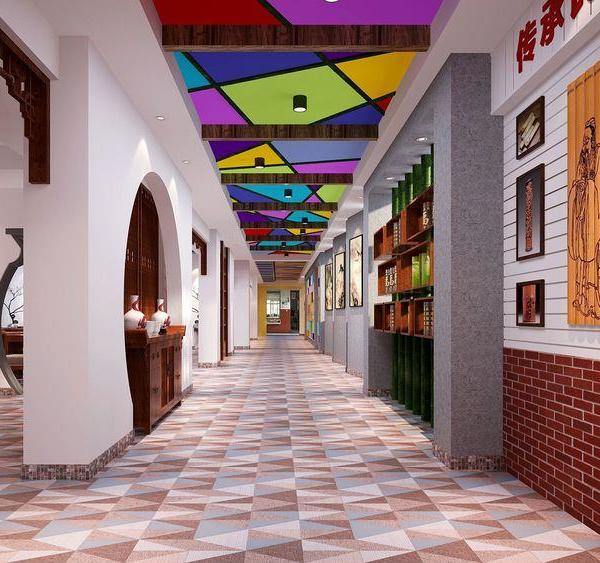Architects:Perkins&Will
Area :148995 ft²
Year :2017
Photographs :Halkin+Mason, Hall+Merrick
Lead Architects :Paul Harney, Dan Watch, Gary McNay and Manuel Cadrecha
Construction Manager :Clark Construction Group
Acoustical Consultants :Convergent Technologies
Structural Engineer :Hope Furrer Associates
Electrical Engineer :Mueller Associates
Mechanical Engineer :Mueller Associates
Educational Planning : Sim Health
Plumbing Engineer : WFT Engineering
Civil Engineer : Site Resources
Technology Consultant : USSI & Convergent Technologies Design Group Inc.
Furniture, Fixtures & Equipment : NIKA
City : Bowie
Country : United States
The design for Bowie State University’s New Center for Natural Sciences, Mathematics and Nursing (CNSMN) directly addresses the mission and strategic plans put forth by the University System of Maryland, the Governor’s STEM Taskforce, and Bowie State’s expressed goals to produce highly skilled graduates in the scientific, mathematical, engineering, technological, and health professional fields. The design strategy intentionally collocates mathematics, natural sciences, and nursing into one connected community with shared facilities, resources, and programs.
The 148,995 square foot center includes multidiscipline undergraduate teaching laboratories, research laboratories, and active learning classrooms for math, engineering, nursing, biology, chemistry, physical sciences and blended disciplines. Select biology labs are a hybrid active learning classroom and wet lab all in one, increasing utilization and functionality over the life of the building. A greenhouse that supports both teaching and research, a “real world” nursing skills simulation suite, and other specialized core facilities, show the commitment to a fully layered education.
The state-of-the-art Nursing Education facility includes three functional suites for a realistic simulation environment. Standardized patient exam rooms and clinical skill areas include the equipment that students and professors need to support the full range of experiences for nursing education. These simulation rooms are set up like a hospital or clinic and feature a high-tech mannequin in a hospital bed, cameras, microphones and software to capture students’ actions, and a two-way mirror so instructors can watch from a control room.
A light-filled three-story central learning and display space contribute to an overall goal to fill the building with glare-free daylight. Informal seating and work zones provide direct access to classrooms and laboratories. The fractal-based brand expression inspires visitors, students, and faculty. Project rooms, collaboration stairs, and bridges create places for small groups of students to join together before and after class, work together on their coursework, and form relationships that will enrich their college experience.
A unique and iconic feature of the Center is the three-story, elliptical multipurpose room, which acts as a visual and functional beacon to express the University’s commitment to STEM and nursing education. This space features dynamic glass, which tints on-demand to create a more comfortable learning environment. This dynamic glass, which was also used in the building’s large east and west-facing curtain wall, maintains access to natural light while protecting occupants from glare and excess heat throughout the day. Professors are able to customize solar control for individual classrooms and labs. Chilled beam heating and cooling systems separate the fresh air ventilation needs from the thermal load, dramatically reducing energy costs for heating and cooling.
▼项目更多图片
{{item.text_origin}}

