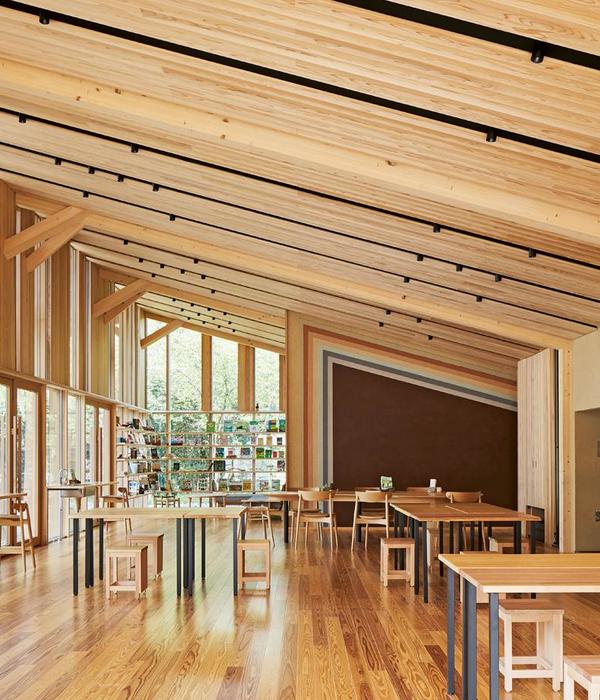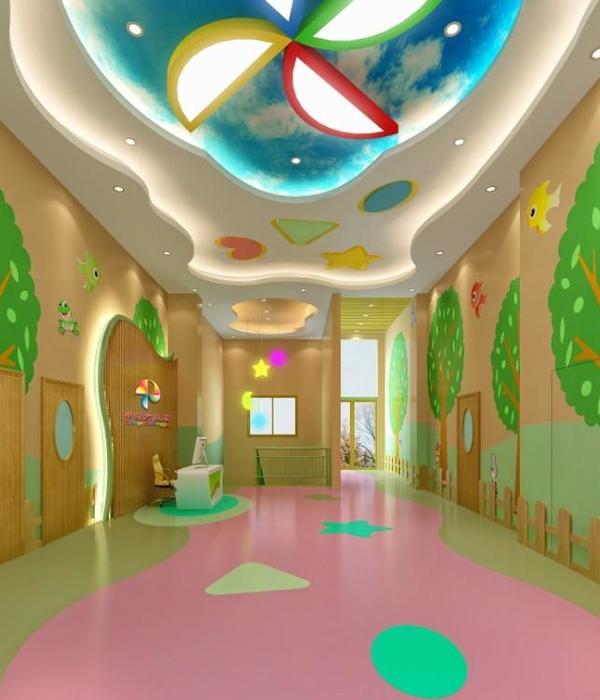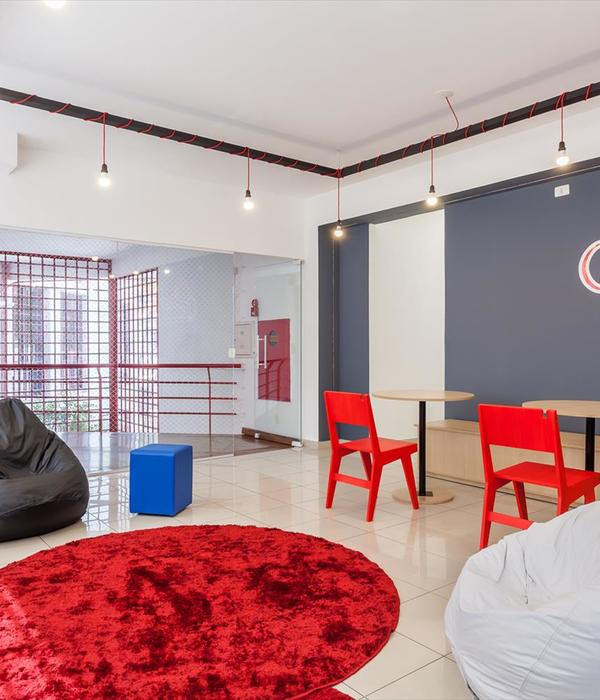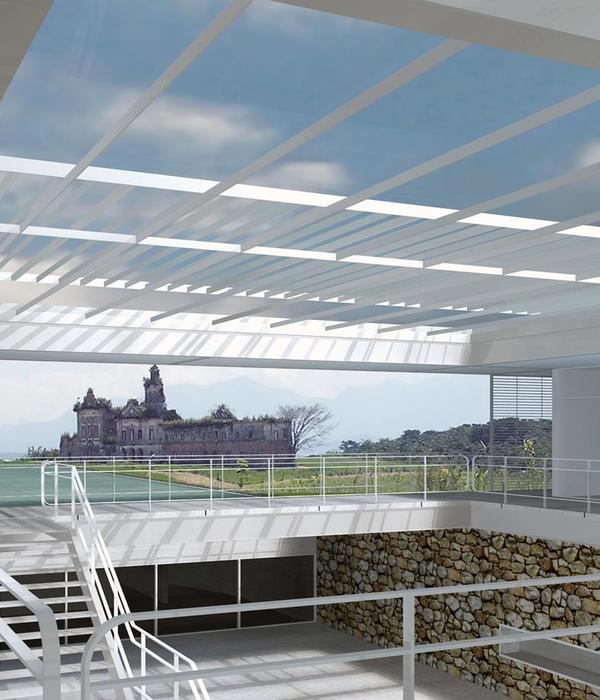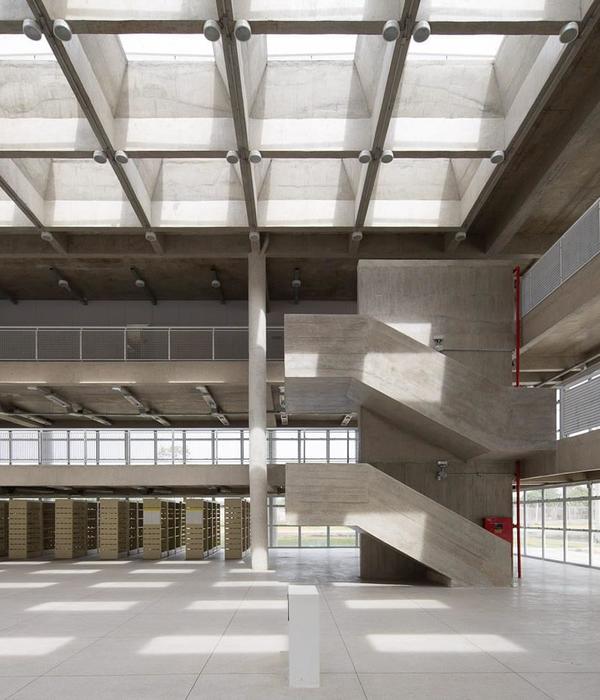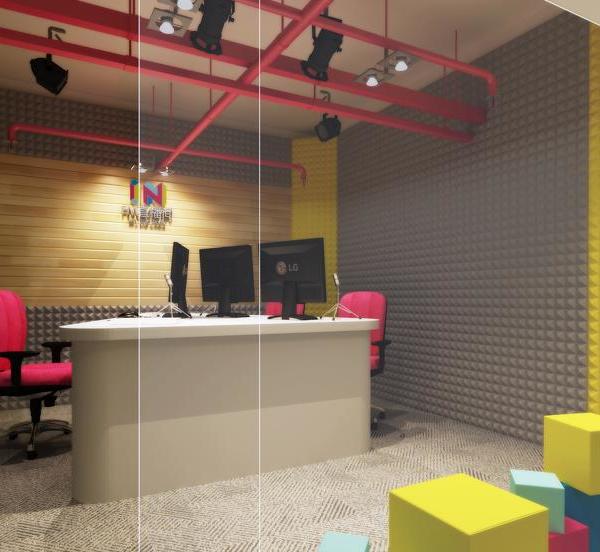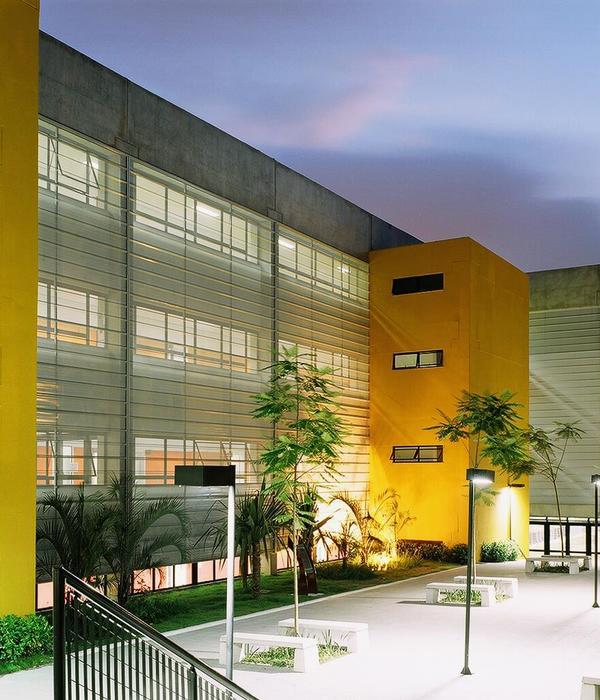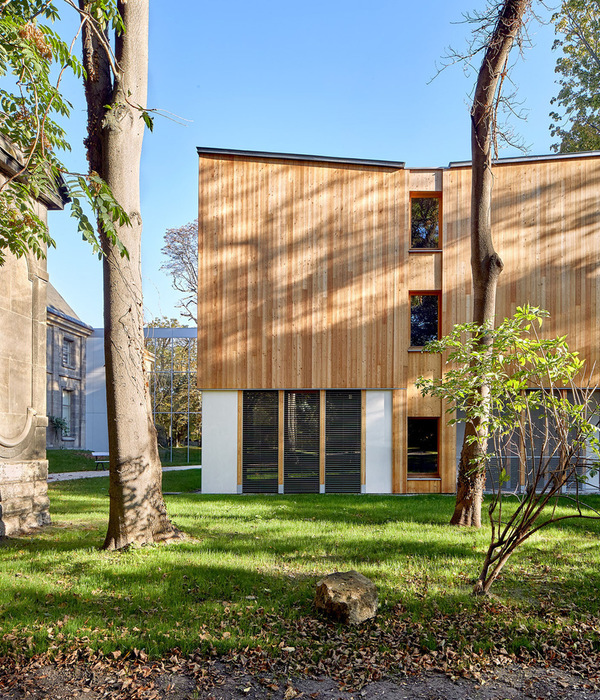项目位于福建省南平市建阳区考亭村,为宋代著名思想家、教育家朱熹晚年讲学之地,是考亭学派之源。考亭古街汇集了数栋浙赣皖地区典型特色的古民居,是中国明清时期南方民居的一个缩影。
其中白鹤组团由三栋大小不一、形制各异的木构建筑组成,是开启考亭景区游线的重要节点。设计之初,策划意欲摒弃传统的入口形式,打造一条面向未来、具有别样惊喜的建筑群体。因此本案设计的核心理念为“古韵新生,历史与现代的重叠”,在保留完整木构建筑的基础上注入当代新元素,活化建筑、为整条街区带来新的生机。
The project is located in Kaoting Village, Jianyang District, Nanping , Fujian , where Zhu Xi, a famous thinker and educator of the Song Dynasty, gave lectures in his later years, and is the source of the Kaoting School style. Kaoting Ancient Street brings together several ancient houses with typical characteristics of Zhejiang, Jiangwan and Anhui, and is a microcosm of southern folk houses in the Ming and Qing dynasties of China.
The core concept of the design of this project is “the rebirth of ancient rhyme, the overlap of history and modernity”, which injects new contemporary elements on the basis of retaining the complete wooden building, revitalizes the building, and brings new vitality to the entire block.
▼傍麻阳溪而建的古街,An ancient street alongside Mayang Creek © 潘涛
▼俯视图,Bird’s eye view © 潘涛
形态策略:修旧不旧、古韵新生! Form strategy: repair old not old, ancient rhyme new!
中式木构本身十分精美、如同一件艺术品。在古代,考虑到防火及居住安全,多用高墙大院将其封闭起来,由此形成庭院深幽的空间感受。在本案的设计上,通过现代措施加强建筑防火属性,采用新的方式让木构显露出来,供人观摩品读。外立面采用玻璃幕墙营造通透的空间氛围,屋顶也用玻璃界面打开光口,让光线进入室内,利用自然天光采光,让精美的雕梁画栋清晰的呈现在观者眼前。
▼结构分析图,structural analysis © 杭州留白建筑设计有限公司
The Chinese wood structure is very beautiful, like a work of art. In ancient times, considering fire prevention and residential safety, high-walled courtyards were used to close them, thus forming a deep and secluded spatial feeling of the courtyard. In the design of this case, the fire protection properties of the building were strengthened through modern measures, and a new way was adopted to expose the wooden structure for people to observe and read. The facade adopts a glass curtain wall to create a transparent space atmosphere, and the roof also uses a glass interface to open the light port, allowing light to enter the room, using natural sky lighting to make the exquisite carved beams and paintings clearly present in front of the viewer’s eyes.
▼从庭院望向白鹤书院,View of Baihe Academy from the courtyard © 潘涛
▼庭院一角,A corner of the courtyard © 潘涛
▼白鹤书院内部结构,Internal structure of Baihe Academy © 潘涛
承古堂 Chenggu Hall
透过承古堂南北两侧通透的玻璃幕墙,整个考亭街区打造的巨幅景观山水长卷展现在眼前。
Through the transparent glass curtain wall on the north and south sides of Chenggu Hall, the huge landscape created by the whole Kaiting block is displayed in front of the eyes.
▼承古堂,Chenggu Hall © 潘涛
▼承古堂南北两侧通透的玻璃幕墙,The transparent glass curtain wall on the north and south sides of Chenggu Hall © 潘涛
▼外立面采用玻璃幕墙让木构显露出来,The facade adopts a glass curtain wall to expose the wooden structure © 潘涛
▼从承古堂看向天澜阁,Looking at Tianlan Pavilion from Chenggu Hall © 潘涛
▼从天澜阁回望承古堂,Looking back at Chenggu Hall from Tianlan Pavilion © 潘涛
动线策略:非常规的递进路线 Moving line strategy: unconventional progressive route
传统建筑空间多为面阔方向的层级递进,为了契合街区的文旅运营诉求,本案设计的引导路线也是采用了非常规的路径设定,从山墙面进入,绕中庭而行,动线的延伸便于组织各空间节点的艺术营造,我们把原本封闭的山墙面拆解出来,用通透的玻璃界面强化,中式木构建筑独有的抬粱关系一览无余。
▼动线分析图,moving line analysis © 杭州留白建筑设计有限公司
In order to meet the cultural tourism operation demands of the block, the guiding route designed in this case also adopts an unconventional path setting, entering from the gable surface, going around the atrium, the extension of the moving line is convenient for organizing the artistic creation of each space node, we disassemble the originally closed gable surface, strengthen it with a transparent glass interface, and the unique relationship between Chinese wooden architecture is at a glance.
▼时光局,Time bureau © 潘涛
▼庭院中的桥梁,Bridge in the garden © MIKE
▼一隅风景,A corner of the landscape © MIKE
材质策略:粉墙的再思考 Material strategy: Rethinking the powdery wall
传统粉墙的处理一般为涂料,存在维护性差、质感欠佳的问题,白鹤组团建筑群主要采用了两种材质——铝板和水洗石。承古堂为大跨度钢结构形式,屋顶和两侧装饰表皮采用幕墙体系的白色铝板,以此满足设计上屋面和檐口曲线的完成度要求。白鹤书院、时光局两个单体建筑墙面设计用自洁性佳的水洗石来做粉墙,墙基处的蓝色弧形腰线用比列不等的彩色玻璃珠子来调和成蓝色(模拟当地特色建盏的一种蓝色),近看是色彩丰富、透亮的玻璃颗粒,富有质感的同时不乏韵味!
The traditional powder wall treatment is generally painted, which has the problem of poor maintenance and poor texture, and the Baihe cluster building complex mainly uses two materials – aluminum plate and washed stone. The chenggu Hall is a long-span steel structure form, and the roof and the decorative skin on both sides are made of white aluminum panels of the curtain wall system, so as to meet the completion requirements of the roof and cornice curves on the design.
▼水洗石材质的粉墙,Washed stone material © 潘涛
▼夜览桥梁,Night view of the bridge © MIKE
结语 conclusion
与其复刻一个传统、形制正确的古建筑相比,我们更希望本案是一场直面当下建筑语境,以“古韵新生,历史与现代重叠”为理念的设计实践,营造了一个容纳文化、展览、教育和商业的多维空间群落。我们希冀白鹤组团在吸引游客的同时,还能在潜移默化中创新和赋能当地传统建筑实现传统、现代、未来的有机融合。
Instead of recreating a traditional ancient building with correct shape and structure, we hope that this project is a design practice that faces the current architectural context and adopts the concept of “ancient charm reborn, history and modern overlap”, creating a multi-dimensional space community accommodating culture, exhibition, education and business. We hope that the White Crane Group can not only attract tourists, but also innovate and empower the local traditional architecture to realize the organic integration of tradition, modern and future.
▼夜览承古堂,Night view of Chenggu Hall © MIKE
▼墙基处的彩色玻璃珠,Stained glass beads at the base of the wall © 杭州留白建筑设计有限公司
▼彩色平面图,plan © 杭州留白建筑设计有限公司
▼白鹤书院剖面图,section of Baihe Academy © 杭州留白建筑设计有限公司
▼五凤楼剖面图,section of Wufeng building © 杭州留白建筑设计有限公司
▼承古堂剖面图,section of Chenggu Hall © 杭州留白建筑设计有限公司
{{item.text_origin}}

