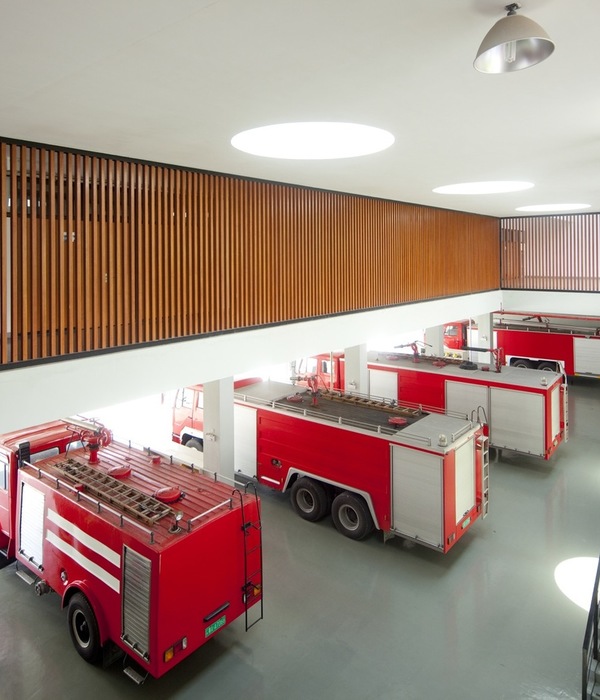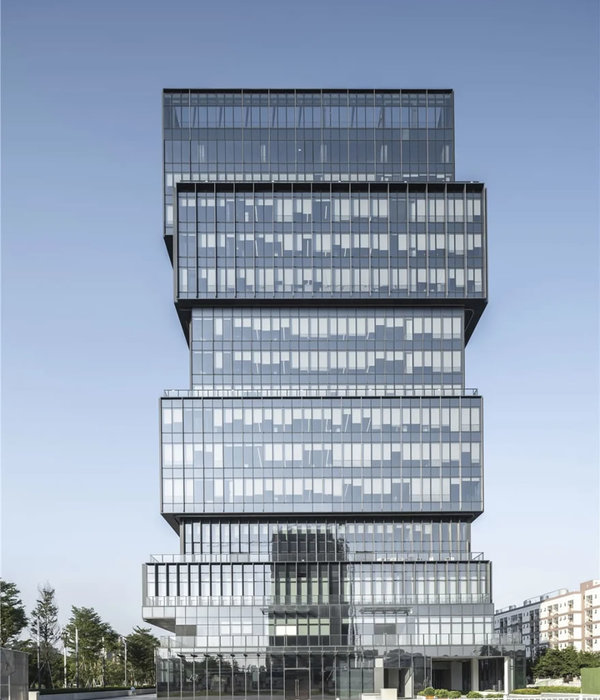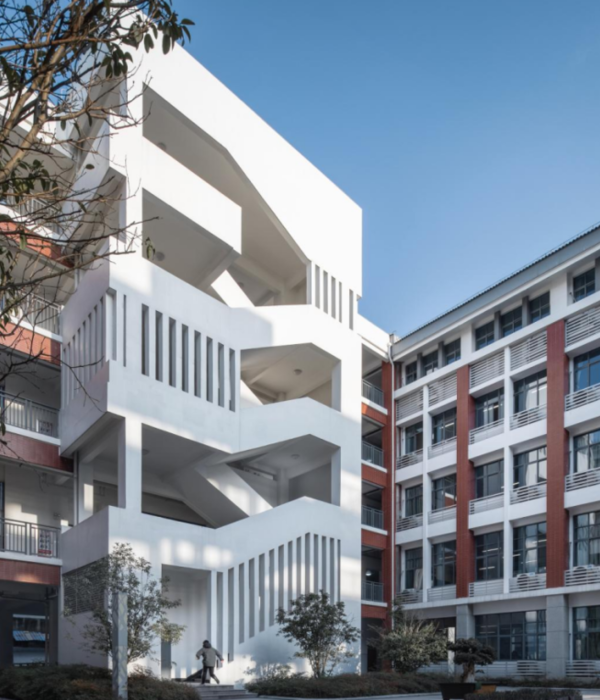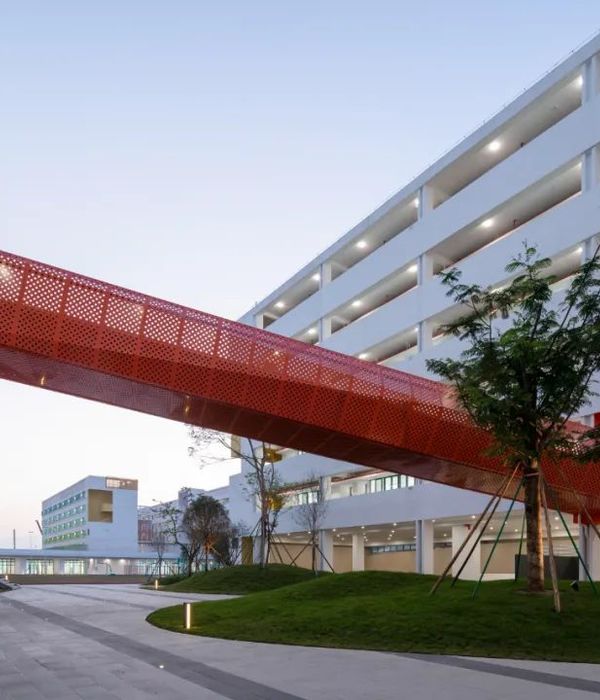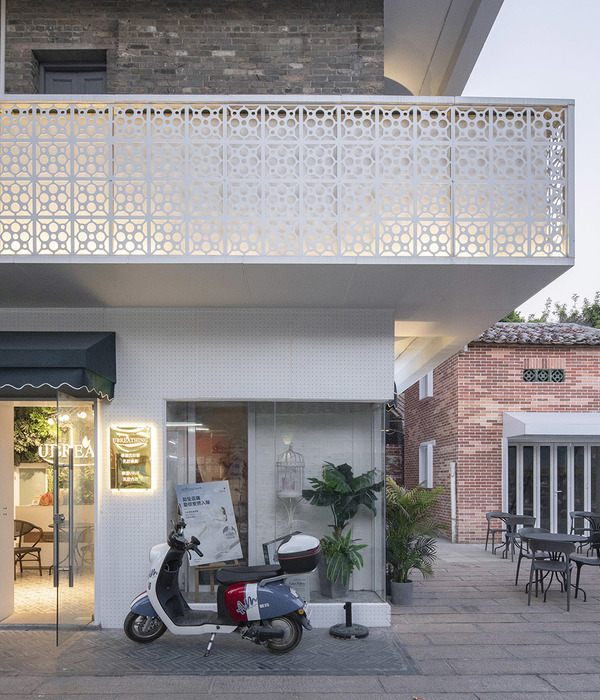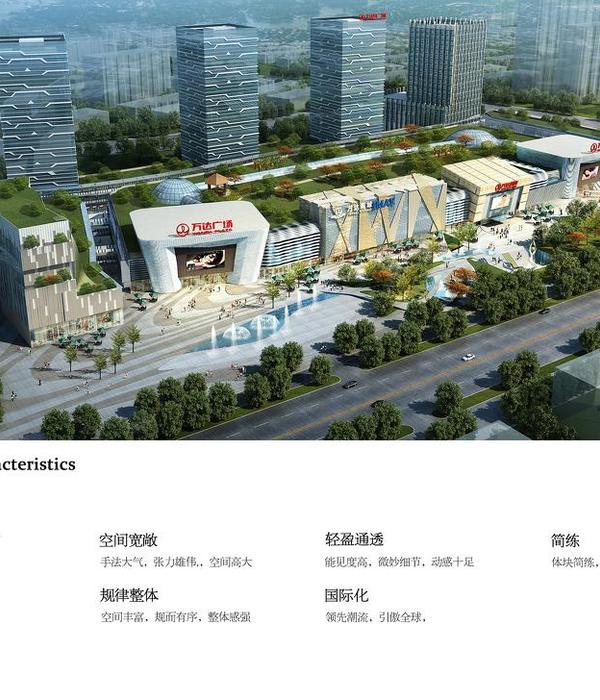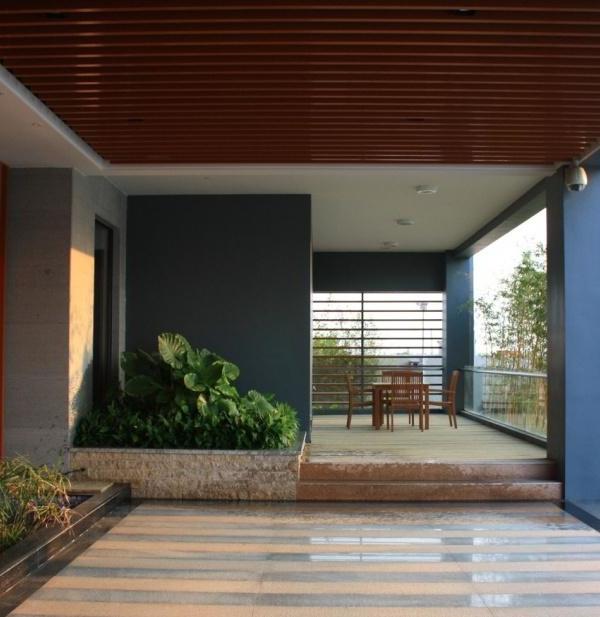The triangular site lies within the Bloomsbury Conservation Area and is bounded by Regent’s Square Grade II listed housing and St. George’s Gardens to the south. Formally an 18th- century graveyard, St. George’s Gardens is now a shaded, secluded public garden that is popular with local workers and residents. Given the restrictions of such a sensitive site, constrained by height and on all sides, the primary challenge was to deliver a viable, mixed-use scheme that could offer a variety of homes and workspaces. From a planning perspective the emphasis has been one of stealth. The building form tapers in plan to accommodate the triangular site and in section to accommodate the tree canopies that give so much character to the site and help minimise the impact of the building on the Gardens. The shallow pitched roofs break down the building mass. The ‘folded’ elevations follow the tree line, articulate the terraced properties and pull the building back from the listed garden wall that borders the park. This formal response also strikes a balance between the domestic rhythm of Regent’s Square residences whilst reflecting the industrial heritage of the former Express Dairy depot. Large windows are restricted to the ground floor, behind the listed garden wall and thus out of sight from the Gardens. On the upper floors, narrow windows are arranged obliquely, hidden behind the trees. Along the northern boundary, the depot’s gable wall is retained to ensure that all views from the existing properties remain the same. The scheme delivers privacy, intimacy and a range of outdoor spaces whilst maximising light to the interior spaces via secluded, patio gardens, skylights, and screened, roof terraces. The B1 workspaces, linked by a sunken courtyard, are located at the western end of the site where there is space for access and servicing without disturbing residents. The sensitivity of the site is reflected in the use of materials. The main building is finished in an ‘earthy’ corrugated metal cladding that recedes into the background of bark and brickwork. The workspaces closest to the Gardens are clad in brick, reminiscent of the listed wall, mortuary chapel and adjacent properties. The lattice brick screen brings light into the workspaces without overly impacting on the Gardens. Project name: The Old Dairy Client Goldenstone Development Ltd Programme 11 apartments and 2 town houses, 1200 sqm of commercial space Site area 0.2 ha Building costs Undisclosed Planning Consultants Tibbalds Planning and Urban Design Cost Consultants WT Partnership Engineers Alan Baxter Partnership Executive Architects Stanhope Gate Architecture and LTS Architects
项目完工照片:
平面与结构图:
效果与概念图:
待补充……
设计师:Studio Woodroffe Papa
坐落:City of London / United Kingdom / 2020
语言:English
阅读原文
{{item.text_origin}}

