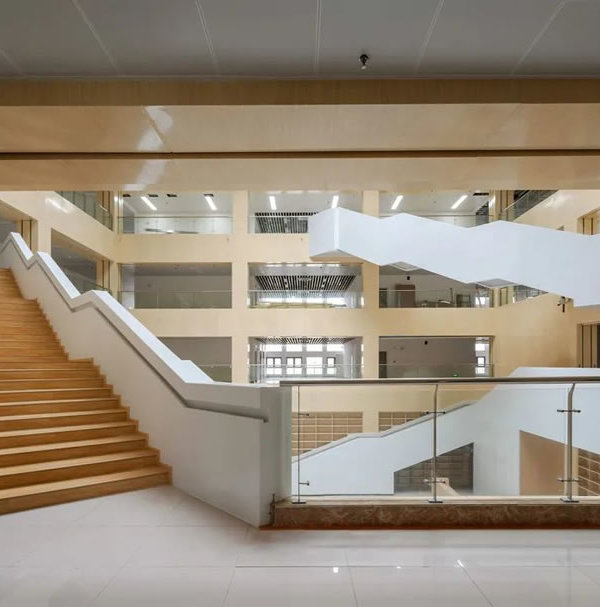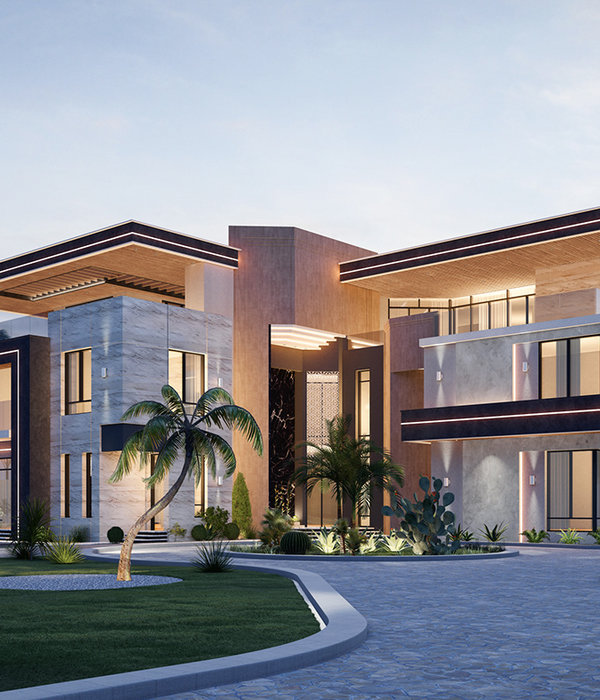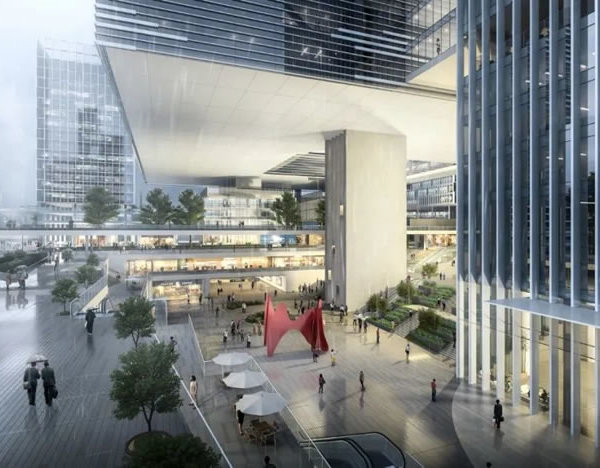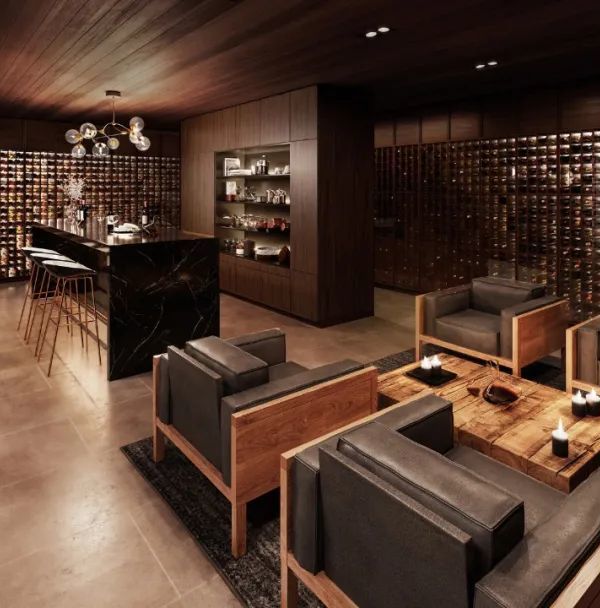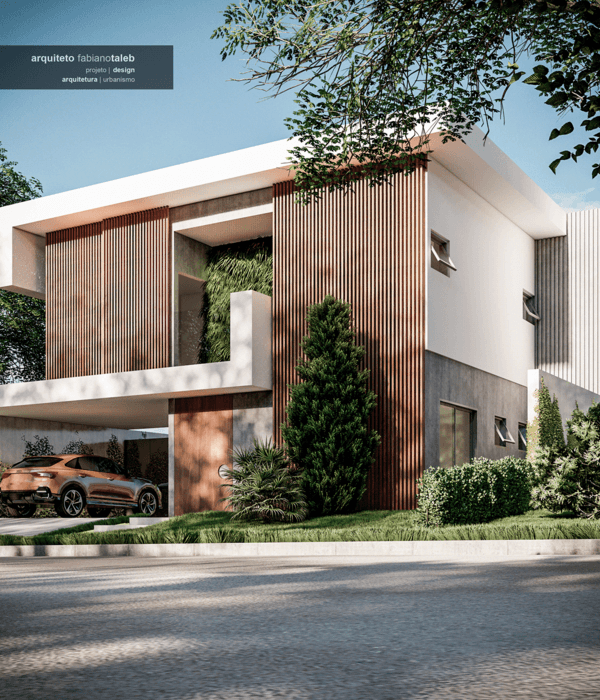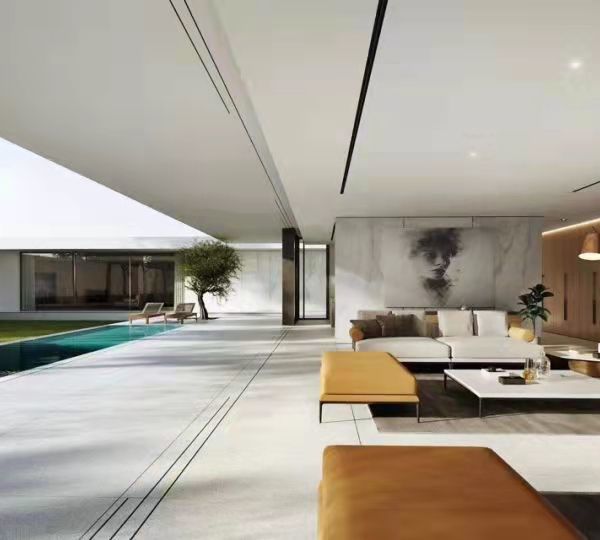Villiot-Rape, Paris XII
The project embraces new concepts of living together primarily based on generous outdoor spaces, both private (balconies) and communal (floor area), as well as on an extrapolation of the advantages of detached houses, which have now disappeared forever from Paris – having one’s own floor space and thus being rooted in the soil. Two hybrids: The project involves two blocks of flats, one of 11 stories above the ground floor and the other of 8 stories above the ground floor.
They stand out not only because of their height but also because of their movement, one being a hybrid of the other and their proximity creating the impression of shifting morphology. They are connected by their moving relationship to the ground. A path crosses the block in an arc running from the entrance on rue Villiot to the fire service access on the quai de la Rapée. This walkway, which is covered in a green-colored soft material, is bordered by a garden filled with trees and plants.
Photography by © Sergio Grazia
Eyes wide shut:Climate planning and sound-proofing have also left their mark… and permitted a system of “truly outdoor spaces” that are therefore independent of the internal floor-plan, creating a stack of more or less closed terraces and more or less open loggias wrapped around the four sides of each tower like a “serpentine”. One can stroll around a flat, walk out of the bedroom and into the living room; there are many paths to choose from and many surprises in store. But the main thing is that no one can see their downstairs neighbor, and the flats opposite are occluded by screen walls and balustrades.
Photography by © Sergio Grazia
Inside, the flats are arranged around a central structural core that houses the flows, stairs, and lifts. Each landing serves three to four flats. Only these cores and the façades are weight-bearing, which means that the decks can be opened up and the floor-plan reversed.
Photography by © Sergio Grazia
Project Info Architects: Hamonic+Masson & Associés Location: Paris, France Architects: Harmonic + Masson Project Manager: Marie-Agnès de Bailliencourt Client: Paris Habitat OPHGreen Building AdviserFranck Boutté Area: 5120.0 sqm Year: 2011 Type: Residential Photographs: Sergio Grazia
Photography by © Sergio Grazia
Photography by © Sergio Grazia
Photography by © Sergio Grazia
Photography by © Sergio Grazia
Photography by © Sergio Grazia
Photography by © Sergio Grazia
Photography by © Sergio Grazia
Photography by © Sergio Grazia
Photography by © Sergio Grazia
Photography by © Sergio Grazia
Photography by © Sergio Grazia
Photography by © Sergio Grazia
Photography by © Sergio Grazia
Photography by © Sergio Grazia
Photography by © Sergio Grazia
Photography by © Sergio Grazia
Photography by © Sergio Grazia
Photography by © Sergio Grazia
Photography by © Sergio Grazia
master plan
Plan
Elevation
axonometry
diagram
diagram
diagram
{{item.text_origin}}


