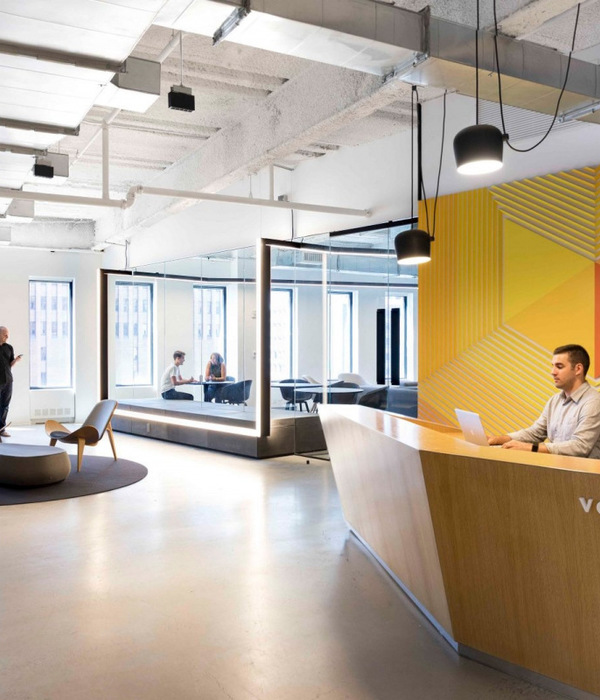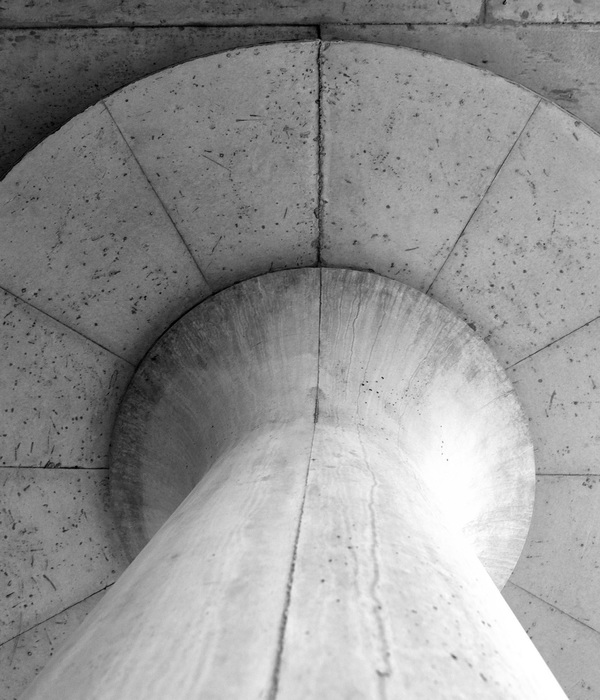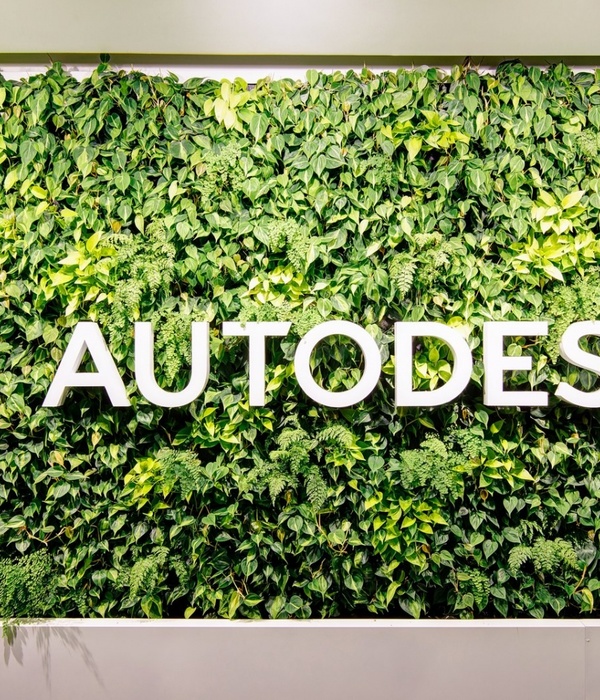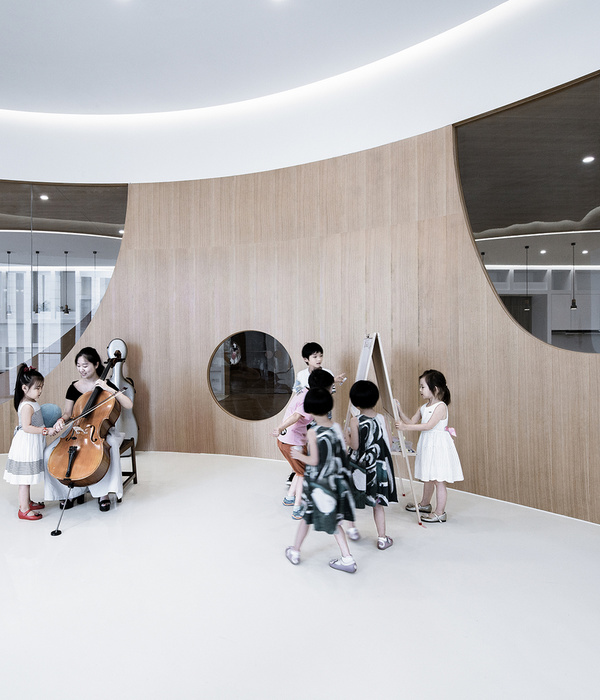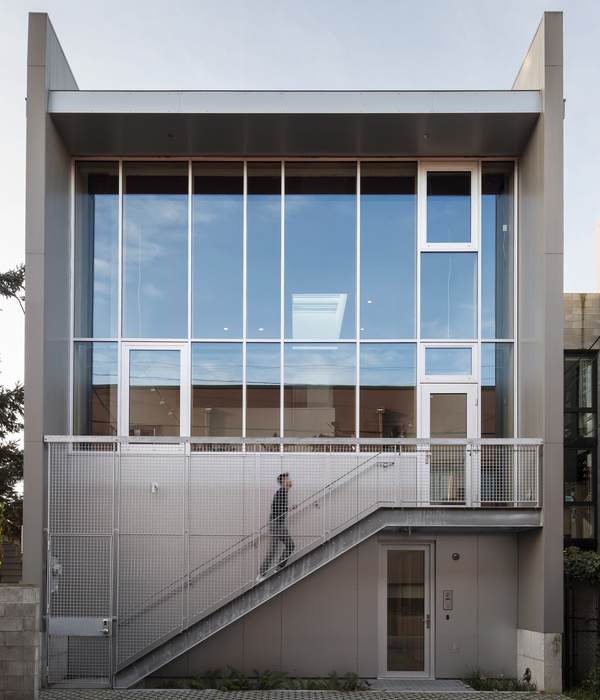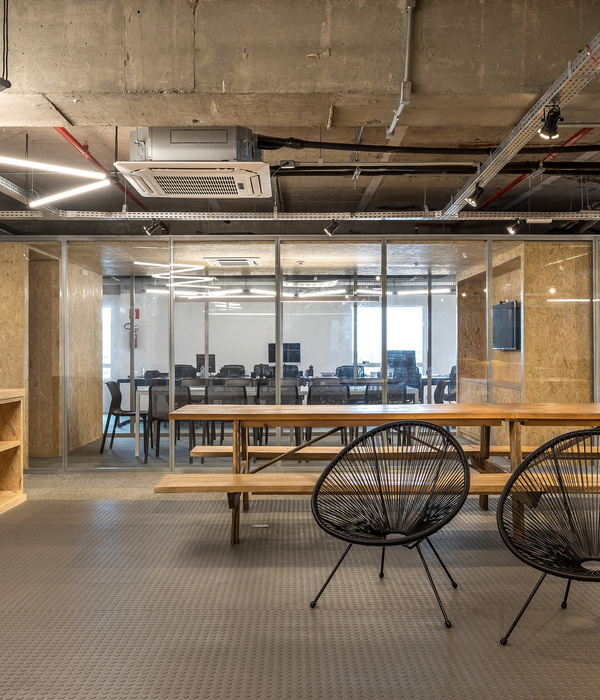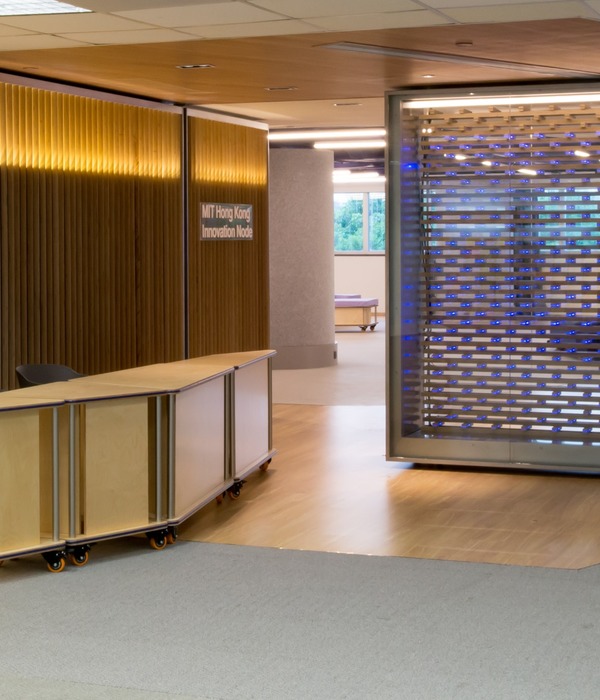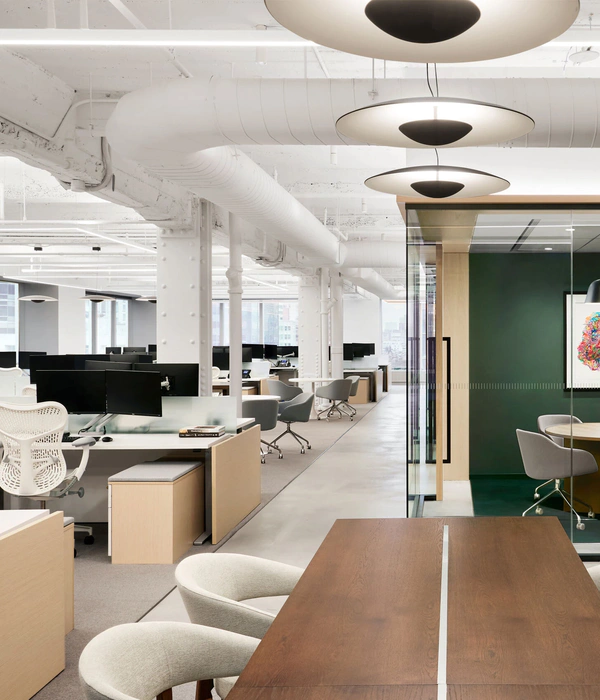Architects:AD9 Architects
Area:98 m²
Year:2022
Photographs:Quang Tran
Builders:TTH Construction Company
Design Team: Nguyen Nho, Nguyen Van Khanh, Doan Hai Van
Furniture: Dam San
City: Ho Chi Minh City
Country: Vietnam
Our new office is located at the intersection of Nguyen Van Troi and Nguyen Dinh Chinh streets, which is a convenient location for the commute of each member of the office. The original building that we had to work with was the 2nd floor of an office building that was renovated several times for different usages.
Our current requirements for office space are fairly simple: we need part of the space for teamwork and another part for individual work that can also act as a meeting room. To minimize the cost, we made use of old materials obtained from another project that we are working on such as purlins, sheet metals, keruing wood, windows, etc, and incorporate them into the ceiling structure and space dividers. These building solutions helped lighten up the supposed-to-be rigid office space.
Natural lights and shades, working space, and outdoor area are flexibly regulated through the use of bamboo blinds...It provides the working space with natural shades and stillness, allowing us to retreat to our own creative space and let our passion leads the way.
Ad9 Architects would like to take this opportunity to send out our biggest gratitude to customers who are working and who have worked with us. Last but certainly not least, we would like to send our gratitude to our partners that have always accompanied us, and we hope to grow even stronger and bigger with you in the future.
{{item.text_origin}}

