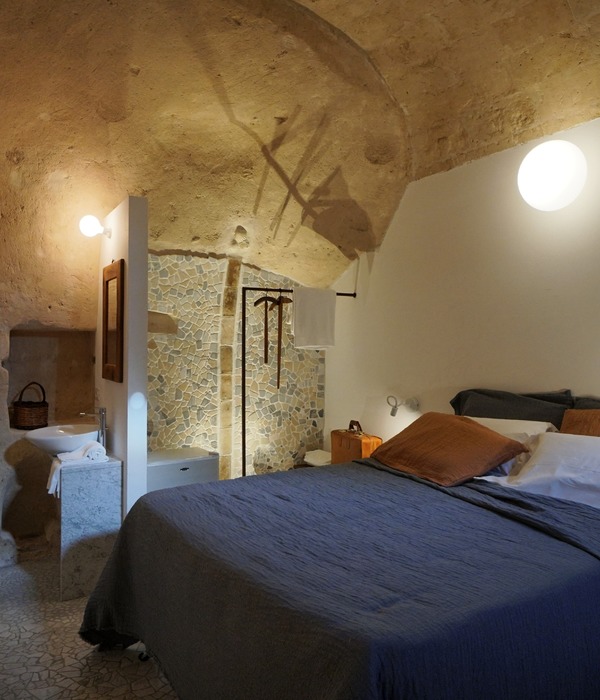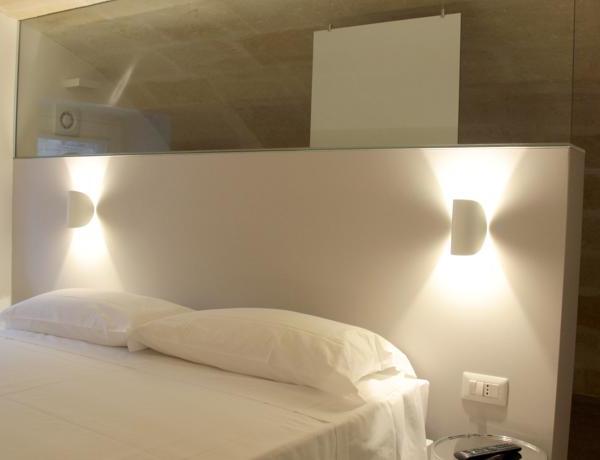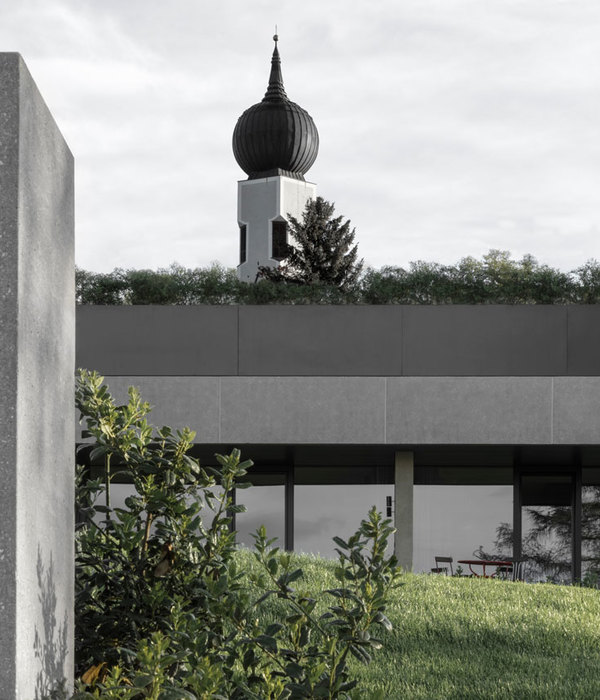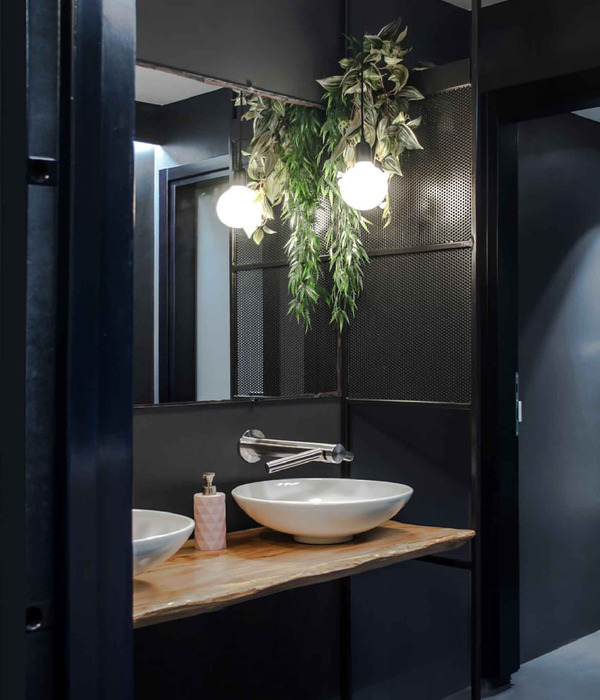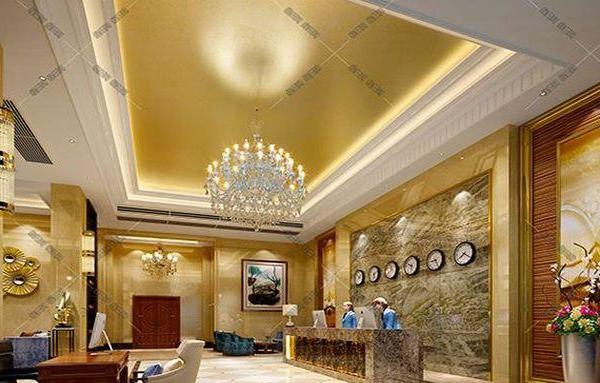如今的交流场所和功能灵活的空间需要比传统的办公场所具备更高的可持续性,因为不论从地点还是时间上来看,员工与工作场所的关系已经不再像从前那么紧密。大楼内的办公室不再充斥着传统的办公桌和隔间,而是引入更多常见于公寓、餐厅和休闲场所的家具。休憩空间、创意空间和电脑工作区相间分布,亮丽的色彩和标语激励着员工走上楼梯,建筑的每层楼都充满了富有美感的事物。
Today the portion of communication zones and flexibly used spaces must be substantially higher than in classical offices as employees are less and less tied to the workplace both in terms of place and time. Rather than standard desks and office cabinets the furniture recalls flats, restaurants, or recreational premises. Chill-out zones and creative areas alternate with computer work stations. In the emergency exit staircase bright colours and posted slogans encourage stair climbing, athletic success can be verified on each floor with heart beat sensors.
▼设计概念手稿,design sketch
▼模型,model
▼总平面图,masterplan
▼场地平面图,site plan
▼首层平面图,ground floor plan
▼二层平面图,floor plan 1
▼三层平面图,floor plan 2
▼九层平面图,floor plan 8
▼十二层平面图,floor plan 11
▼西立面图,west elevation
▼剖面图,sections
▼通风示意图,ventilation diagram
▼光照示意图,illumination diagram
▼结构细部,structure diagram
Competition 2013
Award 1st prize
Planning 2013-2015
Realization 2015-2017
{{item.text_origin}}



