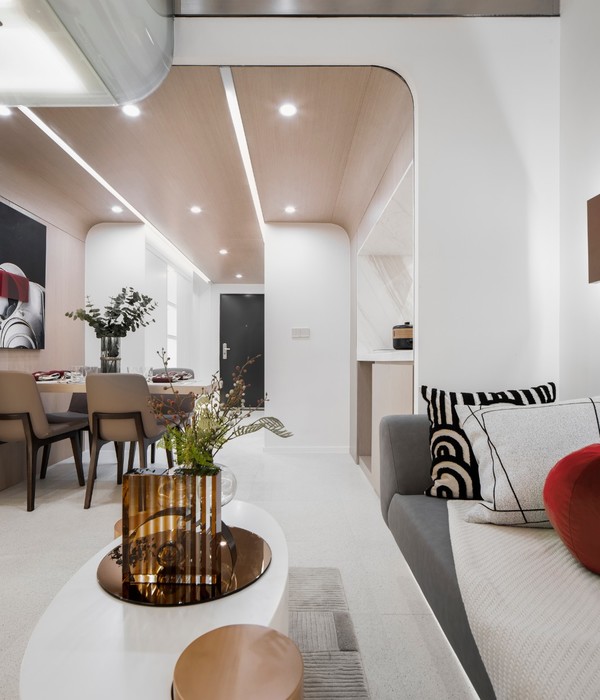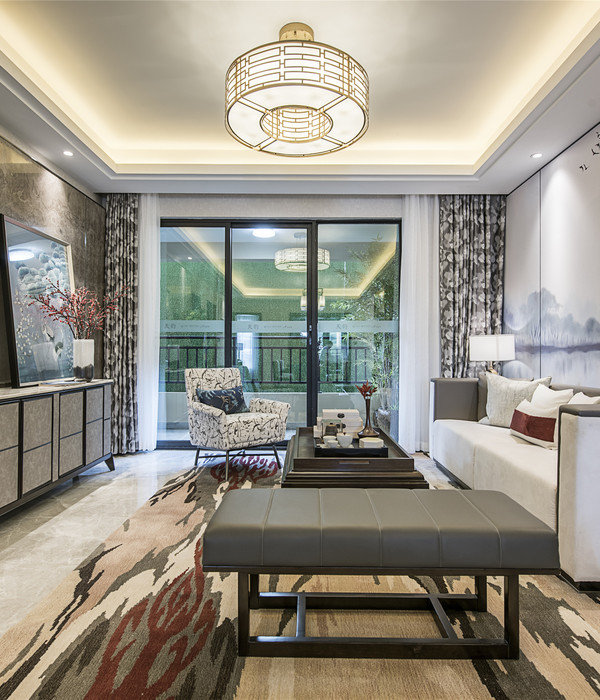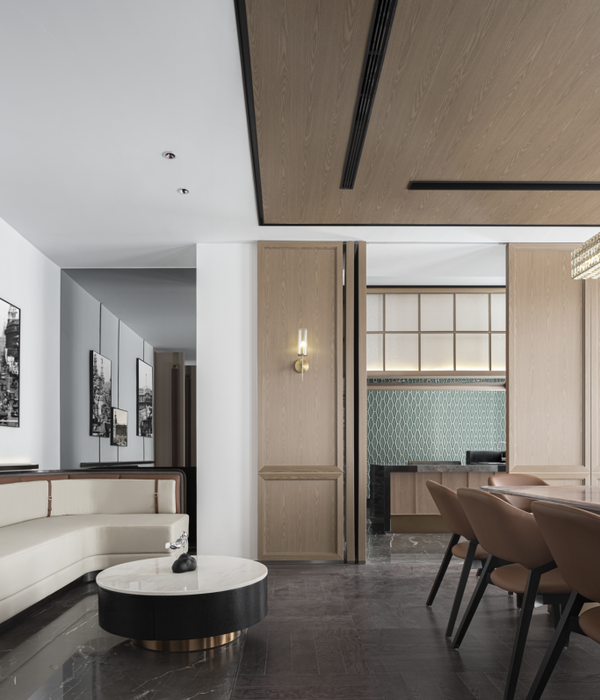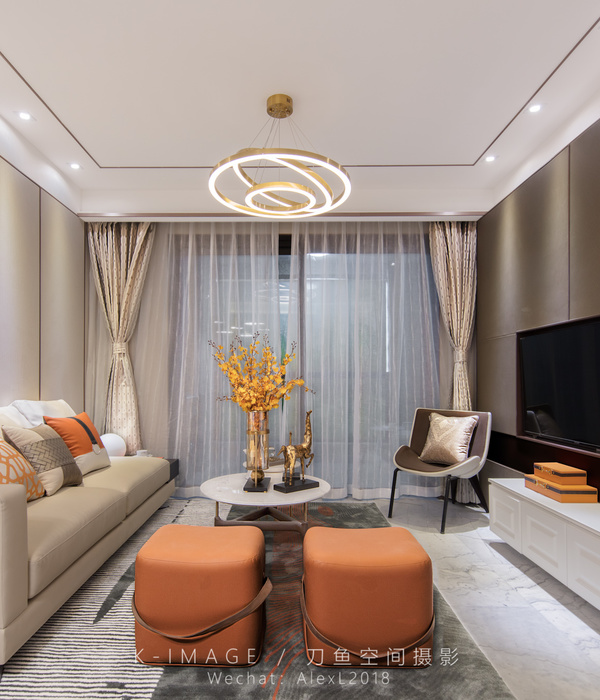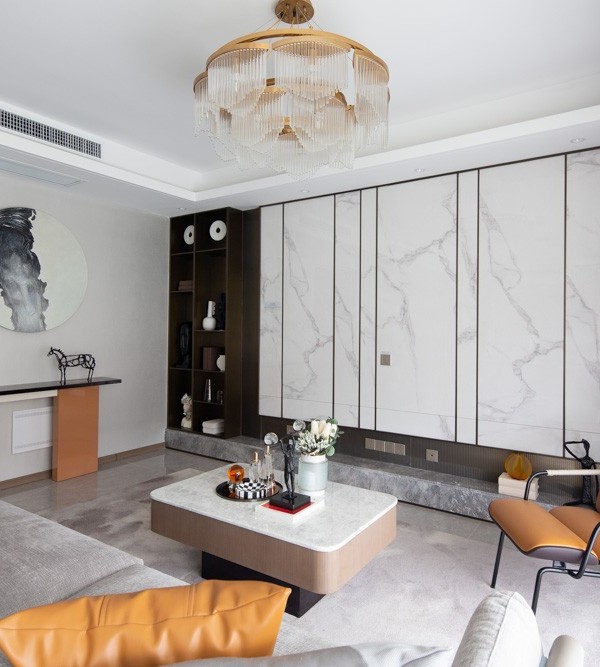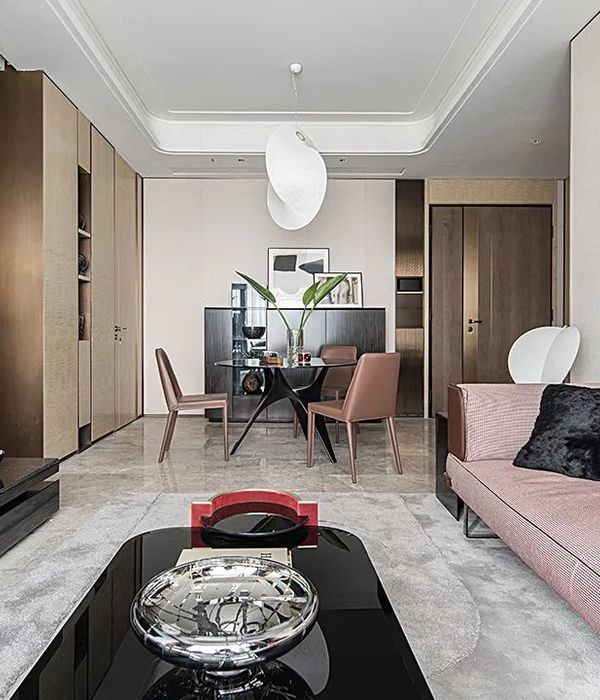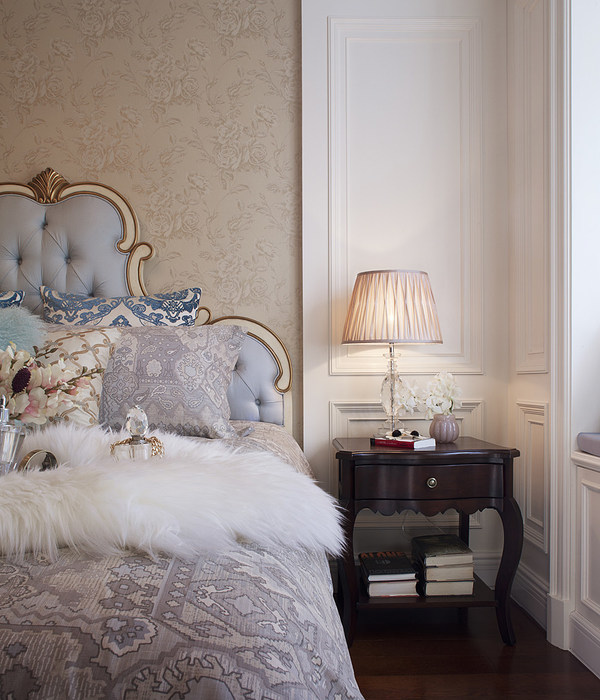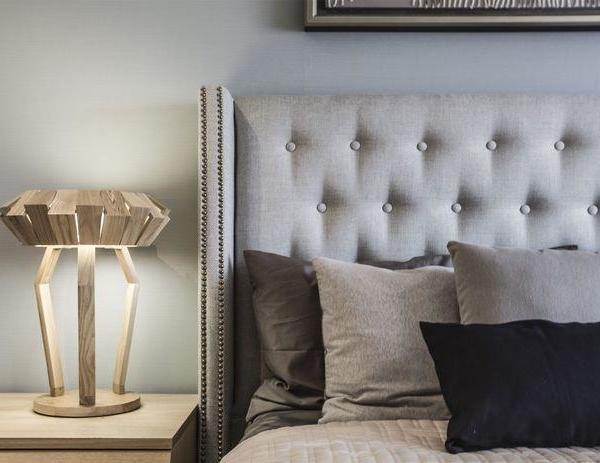French architect
Charles Zana
has a talent for creating bespoke interiors that defy seasonal trends and popular styles in favour of sober eclecticism as this Parisian residence attests. Housed in a 18th century hôtel particulier, or grand townhouse, in the heart of Saint-Germain-des-Prés, one of Paris’ most chic and intellectual neighbourhoods where leafy boulevards lined with designer boutiques and historic cafés meet winding cobblestone streets, the meticulously renovated house showcases Zana’s sense of balance and orderliness, as well as his keen eye for mixing and matching ostensibly clashing pieces. Unfolding over two floors, plus a basement level, the revamped interiors mix traditional and contemporary elements that both hint at the building’s history and convey an unmistakably modern sensibility. Coupled with a handpicked collection of decorative objects and modern artworks shrewdly displayed throughout the house, Zana’s masterful orchestration of architecture, art and design make for a distinctly characterful house.
As the hero of Visconti’s film The Leopard said, “if you want everything to stay as it is, everything has to change”, a lesson that Zana has taken to heart in his renovation of the centuries-old building, most notably by transforming the entrance vestibule into an Art Deco-inspired, organically-shaped marvel, reconfiguring the ground floor into a free-flowing series of spaces, and sculpting a curvaceous staircase to connect them with the private quarters upstairs.
On the ground floor, restored hardwood flooring, exposed brickwork and weathered steel I-beams criss-crossing the ceiling conjure the building’s architectural heritage while verdant views of the courtyard, which had been revamped by landscape designer Louis Benech, imbue the bright and airy space with a calming ambience. Dominating the open-plan living room, a large sculptural fireplace makes for a dramatic focal point, courtesy of its sweeping design and bronze finish, while a slender free-standing shelving unit discretely separates the sitting and dining areas without blocking any viewpoints.
Sparsely furnished, the living areas are nevertheless a paradigm of eclecticism bringing together 20th century classics such as Eero Saarinens Pedestal table, postmodern designers like 1970s Italian collective Studio Alchimia, and contemporary furnishings, including some designed by Zana such as the Alexandra sofa, a sinuous design sumptuously upholstered in green velvet, as well as vintage finds such as the salvaged graffitied bench in the living room, and the farmhouse dining table in the kitchen — the latter boldly paired with Michael Anastassiades’ fountain-like chandelier Fontana Amorosa which elegantly hangs from the kitchen’s white-painted panelled ceiling.
Artworks can be found throughout such as French artist Laurent Grasso’s “Anechoic Walls” in the master bedroom upstairs. Mirroring the design of high-tech sound absorption panels, the polished copper piece stands out amid the bedroom’s light green painted walls. In the same room, a modernist metallic shelving unit is juxtaposed with a wooden writing desk, fur-lined settee and custom-designed wooden partition allowing glimpses into the Calacatta Verde marble-clad bathroom. Comprising a series of vertical slats that can be retracted to connect the two spaces, the partition was inspired by Jean-Michel Frank, an influential French interior designer from the 1930s, succinctly exemplifying Zana’s eclectic taste and detailed-orientated design sensibility.
{{item.text_origin}}


