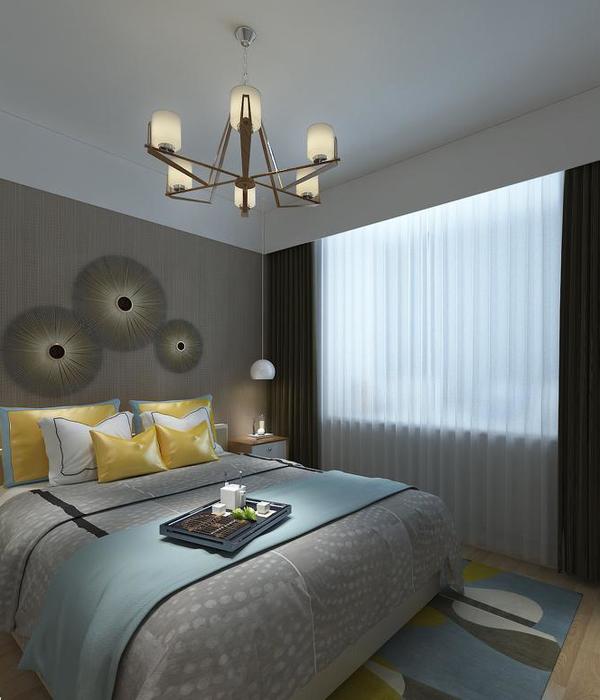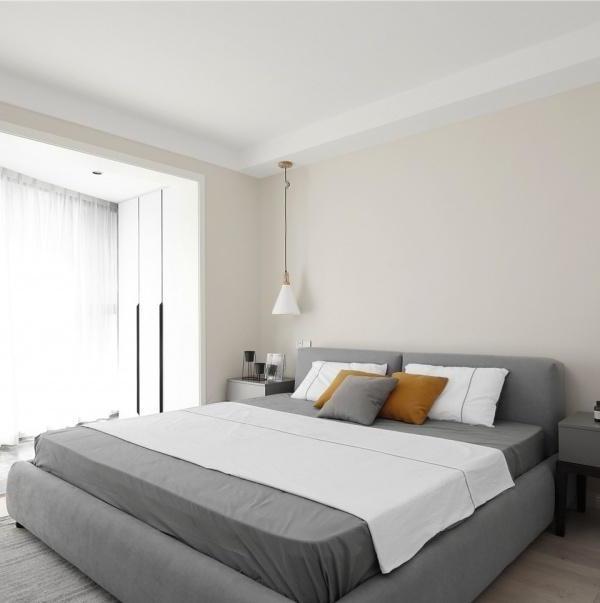- 项目名称:英国新奥尔斯福德障碍住宅
- 位置:英国
- 设计公司:Adam Knibb Architects
- 摄影师:James Morris
英文名称:England New Orleans ford barrier housing
位置:英国
设计公司:Adam Knibb Architects
摄影师:James Morris
建筑师的话:客户找到Adam Knibb Architects为位于汉普郡,奥尔斯福德的一个甲级的列名谷仓区组装一个现代的扩建部分。在项目所在的村庄中,障碍住宅有着一个非常悠久的历史,它是原来绵羊博览会的一部分,这个绵羊博览会可以追溯到1792年。客户们找到的建筑师不仅可以为这栋历史悠久的住宅增加一个现代的扩建部分,与此同时还能保持对原始谷仓的尊敬。
这栋特制的障碍住宅是绵羊产业中的一个独特的幸存者,以至于汉普郡整个郡都对它非常重视,因为它是工业考古学中的一块珍宝。对修建于1835年的障碍住宅的使用一直持续到了1864年,因为在1864年的时候,在奥尔顿和温彻斯特之间修建起了铁路,于是一栋新的障碍住宅和博览会牧场变得必不可少。障碍住宅是正好位于奥尔斯福德镇中心外的一个大的分离式畜棚。这栋住宅占据了场址的西南角,朝向一条南北向的轴线,前部有一个花园/车道,后部也有一个广阔的花园,在这里可以看到北边广阔的风景。
From the architect. Adam Knibb Architects were approached to put together a contemporary extension for a Grade II Listed barn in Alresford, Hampshire. Hurdle House has a long history within the village, having been part of the original sheep fairs back in 1792. The clients had sought an architect who could provide a contemporary addition to the house but still maintain respect for the original barn.
This purpose built Hurdle House is a unique survival of the Sheep industry as far as the county of Hampshire is concerned - a gem of Industrial Archaeology. The 1835 Hurdle House continued in use until 1864 when a new Hurdle House and Fair Field became necessary owing to the construction of the railway from Alton to Winchester.Hurdle House’ is a large detached barn set just outside Alresford town centre. The house, occupying the South West corner of the site, faces on a North/ South axis with a front garden / driveway and an extensive rear garden with expansive views to the North.
英国新奥尔斯福德障碍住宅外部实景图
英国新奥尔斯福德障碍住宅内部实景图
英国新奥尔斯福德障碍
住宅平面图
英国新奥尔斯福德障碍住宅平面图
英国新奥尔斯福德障碍住宅立面图
{{item.text_origin}}












