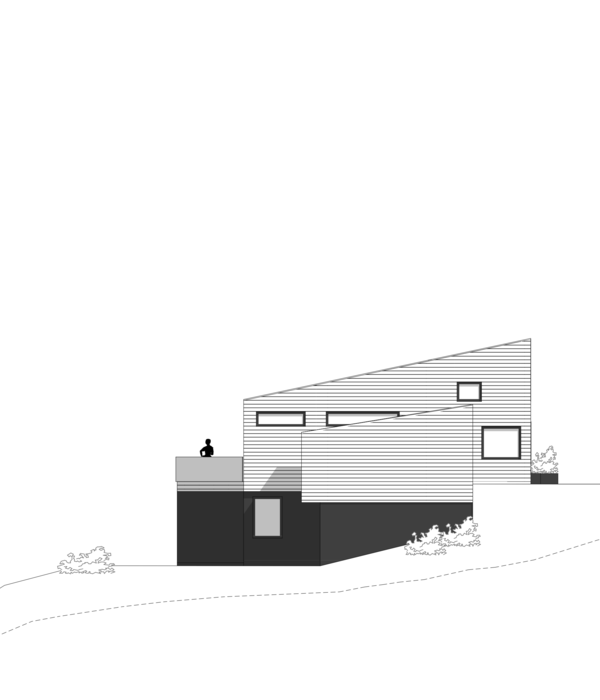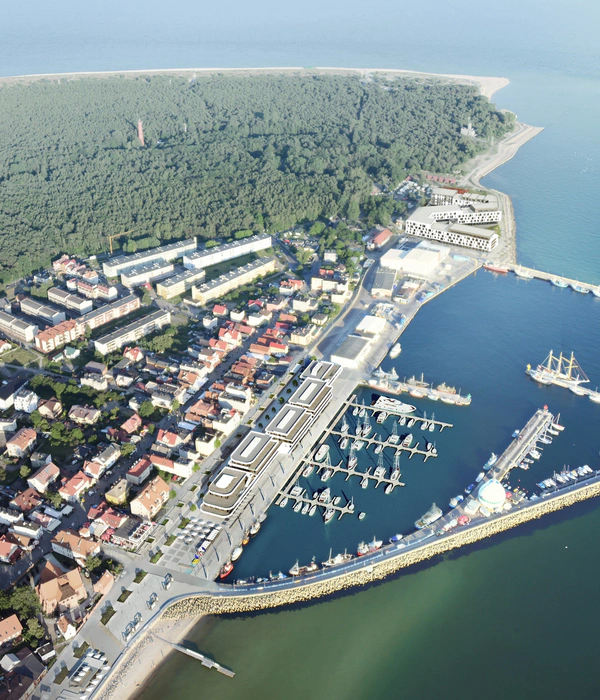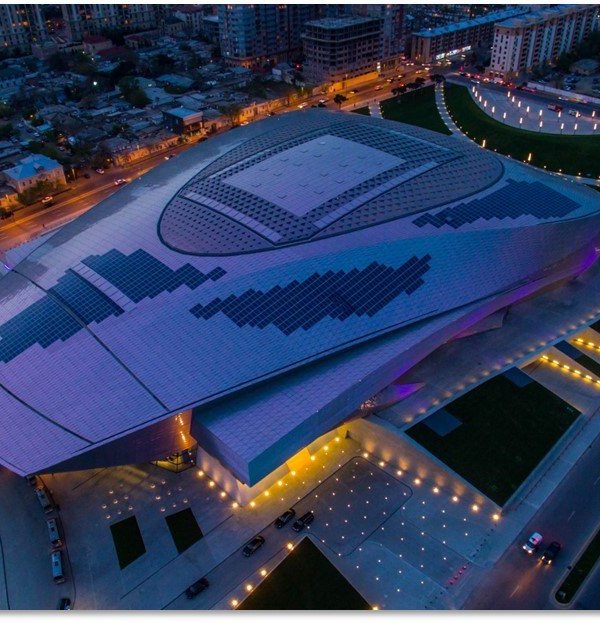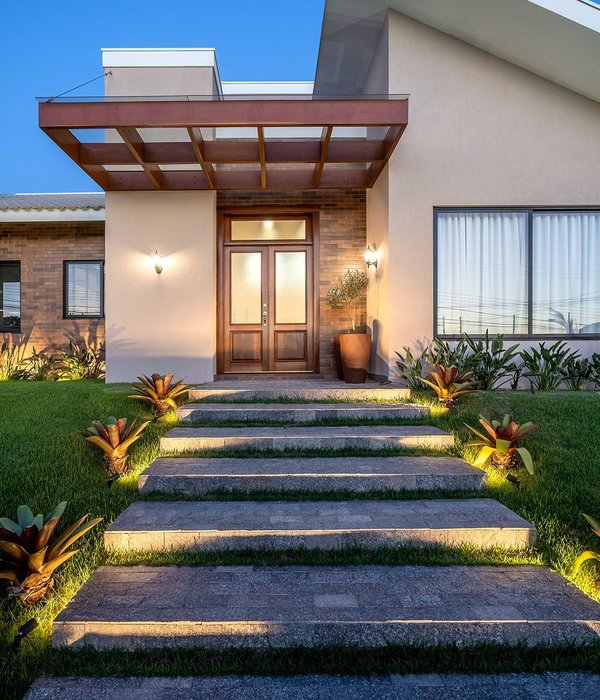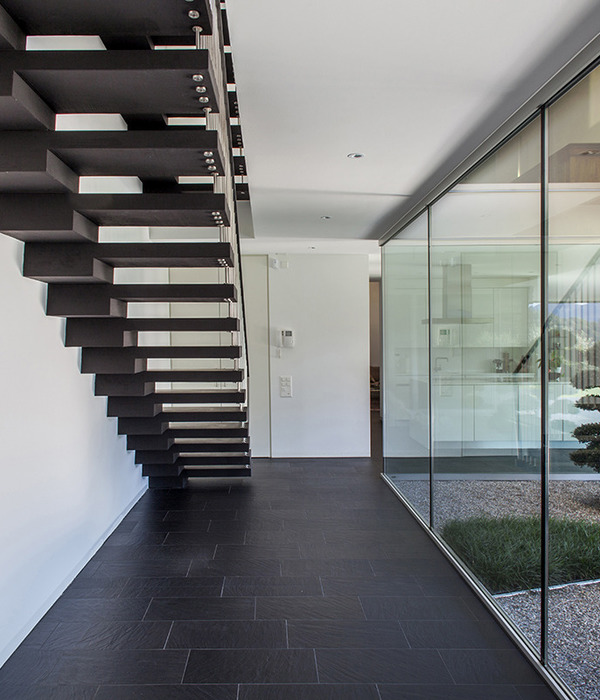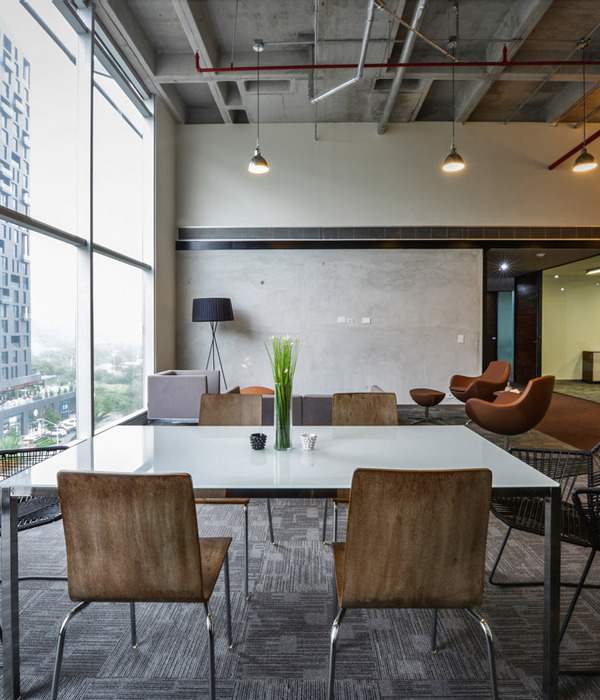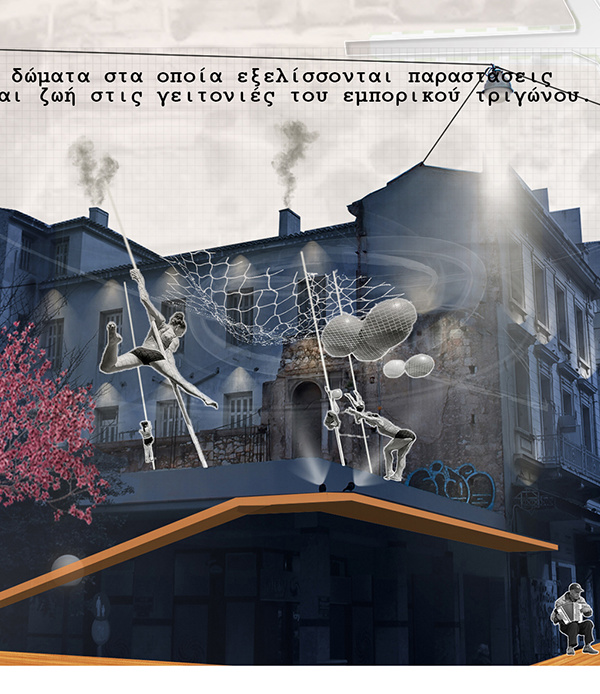The customer, being an art collector who collects modern sculpture, in particular, wanted to have a house combined with a gallery. He bought a plot of land in the picturesque southern suburb of Kyiv on the banks of the canal, where he first laid out a small landscape park with a traditional-style guesthouse. However, for a long time, he could not make a final decision regarding his main house. Having started building a 2-story house, he stopped halfway realizing that their project couldn’t meet all their needs.
He focused mainly on the landscape, creating an environment with elements of a stone garden for further placement of the sculpture. The basement from the back of the house was completely buried in an artificial hill as viewed from the canal, and from the street, it had a stone-cladding facade with some minor entrances. We were asked to completely rebuild the existing traditional volume into a modern house and put all pieces together. As a result, we suggested a partial demolition and dismantling of the ground floor, preserving the walls of the basement level as much as possible. However, the existing basement did not meet today’s energy-saving regulations.
Therefore, the team proposed a complex program of efficient insulation and energy saving by replacing conventional equipment with heat pumps and solar collectors.
From the street, the house represents a simple box covered with textured natural pine shingles, laying on top of a stone basement. If viewed from the park, this rectangular monolithic box with deep-recessed windows and terraces simply rests on the lawn, which descends smoothly from the house to the canal bank. It was proposed to create a separate entrance to the art gallery, located on the basement floor, leaving on the ground floor a separate entrance to the residential part. The house is formed along the north-south axis. The living room is in the center of the upper floor; the children's bedrooms and stairs are on the north. A small gym, sauna, and swimming pool area on the south.
The living room has a large window facing the west terrace and offering a place to view the sunset; all the bedrooms take advantage of the early morning light and face the park and canal. Passages, created along the long outer walls inside the residential floor, string the premises on their axis and create unifying routes through the whole house and outer terraces. The kitchen-dining room is separated from the entrance by a glass partition, thanks to which, upon entering the house, one has a view through the kitchen to the park. The entrance “loggia” on the side of the main facade has vertical lamellas as high as the building, which, letting in sunlight, screen off from the street a small area at the entrance to the house and the pool.
The upper floor is made of brick and reinforced concrete, insulated with 20 cm of stone wool and trimmed with pine shingles from the Carpathian region. The carport is of welded rolled metal and sheet metal.
The customer himself continues to carry out the unfinished interior design, together with the designer, restoring old Viennese furniture items.
▼项目更多图片
{{item.text_origin}}


