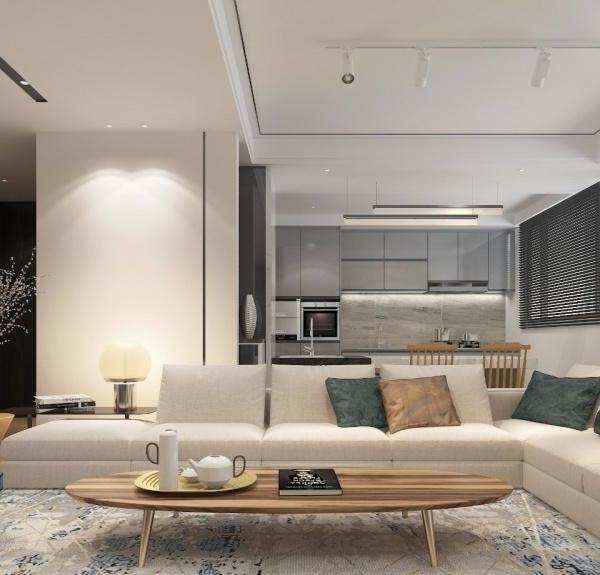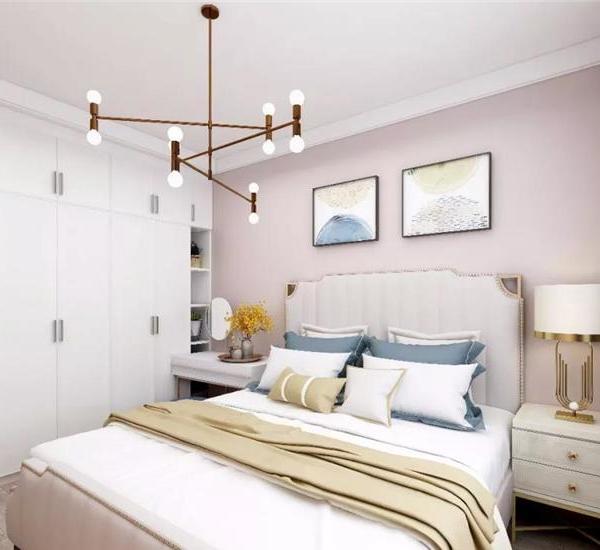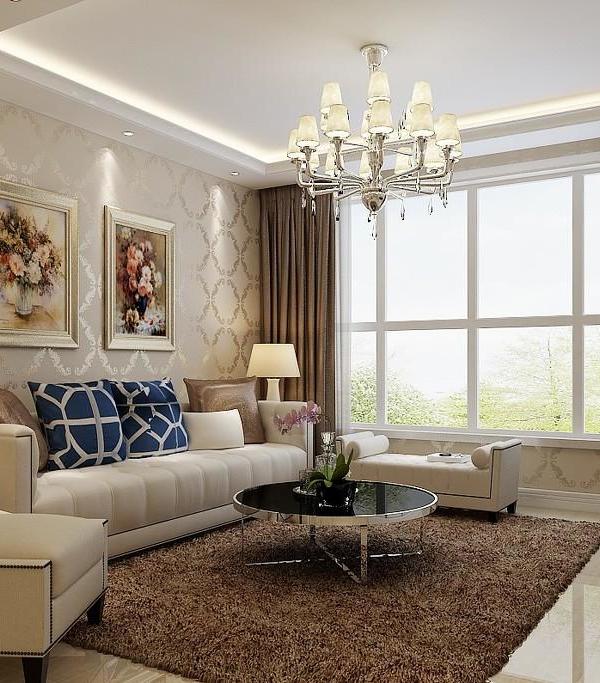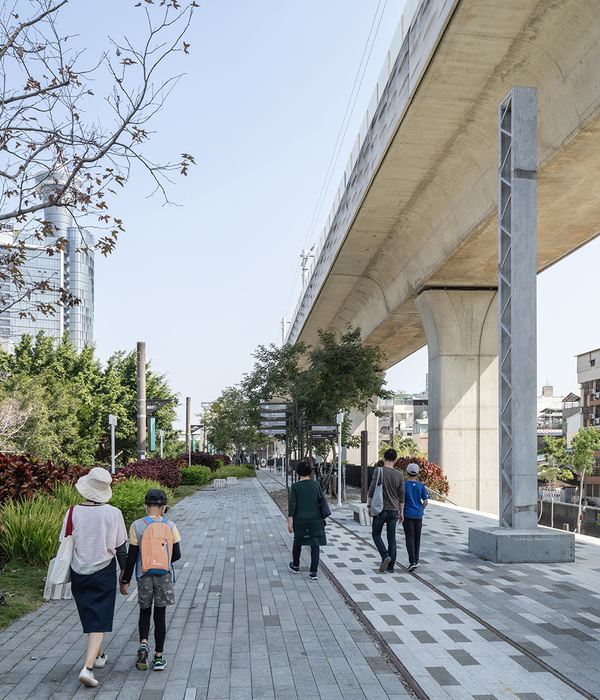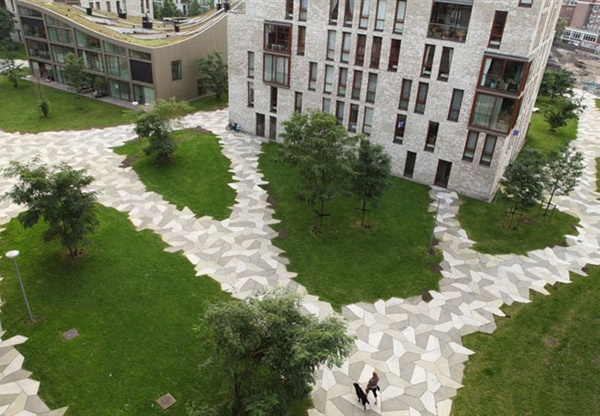- 项目名称:缙云溪滨南路有机更新及历史建筑保护工程
- 方案设计:I Studio言吾建筑(浙建科院·许悦工作室)
- 设计主持:许 悦,于鑫苗
- 设计成员:汪坤玮,王 鹏,季宇雁,陈 晨,屈吕庭
- 项目地址:丽水市缙云县溪滨南路
- 建筑面积:32000平方米
- 深化设计:浙江省建筑设计研究院,中国联合工程有限公司
溪滨南路是缙云古城历史风貌的重要组成部分,不但是缙云进一步开展城市风貌样板区创建的先导区域,还是缙云实施“千年古城复兴计划”的开篇之作。长期以来,该区域一直存在密度过高、环境陈旧、设施匮乏、老龄化严重等一系列“渐老”的症状,以及拆迁经费紧张、安置政策困难和原住民回迁意愿高等诸多棘手问题。设计团队历时三年,数异其稿,在城乡历史地段开展了保护历史文化记忆、改善生态人居环境、完善公共服务配套和优化城镇基本功能四项举措以延续充满集体记忆的老城烟火气,其本质是以更为温和、渐进及精准的方式改善城市脉络乃至整体的运行质量。
Xibin south road is an important part of the historical style of Jinyun ancient city. It is not only the pilot area for Jinyun to further develop the creation of urban style model area, but also the opening work for Jinyun to implement the “Millennium ancient city revitalization plan”. For a long time, there have been high density, old environment, lack of facilities Serious aging and a series of “aging” symptoms, as well as many thorny problems such as tight demolition funds, difficult resettlement policies and high willingness of indigenous people to move back. The design team has carried out four measures in urban and rural historical areas to protect historical and cultural memory, improve ecological living environment, improve public service supporting facilities and optimize basic urban functions, so as to continue the fireworks of the old city full of collective memory The essence is to improve the urban context and even the overall operation quality in a more gentle, gradual and accurate way.
▼项目概览,overall view of the project©林 松
风貌延续
Heritage
设计团队在第一次现场调研中就意识到缙云自唐以来历经千年形成的历史格局极具地域特怔和文化价值。古城四周群山环抱,中有好溪穿过,两岸以多种形式的桥梁相连而成为一个有机的整体。众多的历史建筑以相互交错、年代交叠的方式散布于古城之内,特别是自十字街向外呈现蔓延生长的独特体验不仅反映出缙云城市发展的轨迹,也集中展示了缙云人民不同时期的生活面貌。
▼溪滨南路改造前的景象,Scene before the reconstruction of Xibin South Road ©I Studio言吾建筑
In the first field investigation, the design team realized that the historical pattern formed by Jinyun after thousands of years since the Tang Dynasty has great regional characteristics and cultural value. The ancient city is surrounded by mountains, with a good stream passing through it, and the two banks are connected by various forms of bridges to form an organic whole. Many historical buildings are scattered in the ancient city in a staggered and overlapping manner, especially the unique experience of spreading and growing from the cross Street, which not only reflects the track of the development of Jinyun city, It also shows the life of Jinyun people in different periods.
The overall landscape environment of Jinyun stone city ©林 松
我们特别注重延续自好溪北岸的核心商业区十字街通过龙津桥连接南岸的五云桥亭和水南街的古城空间格局,以及由好溪两岸的山体共同构成的整体山水环境。在局部区域通过拆除违章建筑和修葺山水景观,以期进一步疏通并强化既有的视线通廊。
We pay special attention to the continuation of the ancient city spatial pattern of cross street, the core business district on the North Bank of zihaoxi, connecting Wuyun Bridge pavilion and Shuinan Street on the south bank through Longjin bridge, and the overall landscape environment composed of mountains on both sides of Haoxi. In some areas, we remove illegal buildings and repair landscape landscape in order to further dredge and strengthen the existing sight corridor.
▼自好溪与水南街之间的联系,The connection between zihaoxi and Shuinan Street ©林 松
从图底关系上来看,好溪两岸的街巷肌理保持地相对完整,显示出渐进式生长的历史年轮,饱含着缙云人的集体记忆,需要被谨慎地予以保留。建筑师针对水南片区几处拆迁难度过大的民房及时调整了设计策略,通过最少干预的协调方式与周边建筑相和谐,最终用另外一种方式更为完整地延续了街巷肌理的边界寿命。
From the relationship between the picture and the background, the texture of the streets and lanes on both sides of Haoxi is relatively complete, showing the historical ring of gradual growth, full of the collective memory of Jinyun people, which needs to be carefully preserved. The architect timely adjusted the design strategy for several houses with great demolition difficulty in Shuinan area, harmonized with the surrounding buildings through the coordination method of minimum intervention, and finally extended the boundary life of street texture more completely in another way.
The continuation strategy of the historical pattern of Jinyun ancient city ©I Studio言吾建筑
除老电影院和五云桥亭进行了必要的拆改,溪滨南路沿线留存了较多风貌尚可的石砌老建筑均通过建筑加固、立面修缮、管线梳理和泛光照明等诸多措施在延续历史风貌的基础上突显这些镌刻在石头建筑上的岁月沧桑。
In addition to the necessary demolition and reconstruction of the old cinema and Wuyun Bridge pavilion, many old stone buildings with acceptable style are retained along Xibin South Road, which highlight the vicissitudes of these years engraved on stone buildings on the basis of continuing the historical style through many measures such as building reinforcement, facade repair, pipeline combing and floodlighting.
▼整饬后沿街老建筑延续的石城风貌,After the renovation, the old buildings along the street continue the stone city style ©林 松
▼河岸街道航拍顶视图,aerial top view of the bank©林 松
缙云老城浓郁的生活气息一直深深地打动着建筑师内心的柔软之处,因此我们保留了溪滨南路沿线诸多富有烟火气的生活场景:曾经是青年人聚会、恋爱必去的龙津桥以一种抽象廊桥的方式被悬挂上节日的彩色灯笼,飘散着缙云烧饼浓浓香味的五云桥亭在更新后依然炊烟袅袅,路边的各色店铺和摊头也没有因为改造而停止播放极具80年代特色的录音机打折叫卖声……
The rich life atmosphere of Jinyun old city has always deeply touched the softness of the architect’s heart, Therefore, we have retained many smoky life scenes along Xibin South Road: the Longjin bridge, once a must for young people to get together and fall in love, is hung with festival colored lanterns in the form of an abstract corridor bridge, and the Wuyun Bridge pavilion with the strong smell of Jinyun baked cakes is still smoking after renewal,All kinds of shops and stalls along the road did not stop playing the discount selling sound of tape recorders with the characteristics of the 1980s because of the transformation.
整饬后延续的生活场景,Life scene continued after straightening©林 松
机能提升
Improvement
溪滨南路的单行线交通模式直接导致居民出行不便,故设计团队建议恢复好溪两岸原有的机动车双向通行模式,在保留道路两侧多年行道树的基础上,因地制宜地利用路边及街巷内的闲置空间增设临时停车位和永久停车场以满足居民迫切的泊车需求。考虑到好溪两岸独特的的景观资源,以悬挑的方式在驳岸边设置单侧连续的步行绿道,为居民早晚的户外锻炼提供理想的基本条件。
The one-way traffic mode of Xibin South Road directly leads to the inconvenience of residents’ travel. Therefore, the design team suggests to restore the original two-way traffic mode of motor vehicles on both sides of Xibin Road, and on the basis of retaining the street trees on both sides of the road for many years, make use of the idle space on the roadside and in the streets to set up temporary Parking spaces and permanent Parking lots according to local conditions to meet the urgent Parking needs of residents. Considering the unique landscape resources on both sides of Haoxi River, a single-sided continuous pedestrian greenway is set at the revetment in a cantilever way to provide ideal basic conditions for residents’ outdoor exercise in the morning and evening.
拓宽提升后的溪滨南路,Widened and upgraded Xibin South Road ©林 松
该区域的居民中有较多的中老人和小孩,为了满足步行基本的连续性和安全性,故道路断面的所有板块采用相同的标高以兼具一定的灵活性。这也为国庆开街时举办文化集市等类似的庆典活动提供了高度灵活的通用可能。
There are more middle-aged, elderly and children among the residents in this area. In order to meet the basic continuity and safety of walking, all plates of the road section adopt the same elevation to have a certain flexibility. This also provides a highly flexible general possibility for holding cultural fairs and other similar celebrations during the opening of the National Day.
▼改造后的街道满足步行基本的连续性和安全性,The transformed streets meet the basic continuity and safety of walking ©林 松
建筑师利用建筑之间的缝隙和违章建筑拆除后的空地规划了五处口袋公园,并植入公共设施、活动设施,以期从根本上缓解水南片区配套匮乏、设施陈旧的尴尬现状。目前,老电影院街角的电影公园已经竣工,对丰富该区域民众的业余生活起到了极大的推动作用。该广场通过地坪的局部下沉、休闲座椅的设置和高大乔木的点缀赋予其恰当的日常性:盛夏之夜,清风徐来。街角广场,露天电影。大树之下,耄耋对弈。浅池之侧,垂髫嬉水。石壁之前,靡靡之音。方寸之地,翩翩之姿。石城故事,喜乐良多。浅斟低吟,人生几何?
The architect planned five pocket parks by using the gaps between buildings and the open space after the demolition of illegal buildings, and implanted public facilities and activity facilities, in order to fundamentally alleviate the embarrassing situation of lack of supporting facilities and obsolete facilities in Shuinan area. At present, The movie park on the corner of the old cinema it has been completed, which has greatly promoted the people’s amateur life in this area. The square is endowed with proper daily life through local sinking of the floor, setting of leisure seats and embellishment of tall trees: on a midsummer night, the breeze comes slowly. On the corner square, open-air movies. Under the big trees, the old people play chess. On the side of the shallow pool, they hang down and play in the water. In front of the stone wall, they are everywhere The sound of popularity. An inch of land, graceful posture. There is much joy in the story of stone city. How is life?
▼老建筑与公共空间之间的视觉连续性,Visual continuity between the old building and the public space ©林 松
针灸激活
Activation
针灸是中医的一种传统诊疗方法,通过刺激局部的穴位而激发整条经络、乃至身体机能的活力。将这种理念在城市有机更新中加以利用往往具有触媒效应:通过小体量公共服务功能的植入,遵循最小干预的原则,提升城市的服务质量、文化品味和公共属性。
Acupuncture and moxibustion is a traditional diagnosis and treatment method of traditional Chinese medicine. It stimulates the vitality of the whole meridians and even body functions by stimulating local acupoints. The use of this concept in urban organic renewal often has a catalytic effect: through the implantation of small public service functions, follow the principle of minimum intervention,improve the service quality, cultural taste and public attributes of the city.
▼建筑针灸策略示意图,Schematic diagram of architectural strategy©I Studio言吾建筑
建筑师利用溪滨南路沿线三处闲置(或局部闲置)的公共建筑植入生活配套功能:老电影院改造为服务老城的活态非遗展示中心,并兼具旅游接待、文化研讨及城市公厕的多种功能;结合中医院本身具有的康养功能将临路一侧底层局部改造为老年人日间照料中心;开放县图书馆的一层临街区域为全体市民共享的城市书房。这些公共设施在经历了微改造并植入配套功能后实现了灵活共享和全时开放,为带动片区基于长远发展的自我更新奠定了基础。
The architect used three idle places along Xibin South Road (or partially idle) public buildings are implanted with life supporting functions: the old cinema is transformed into a living intangible cultural heritage exhibition center serving the old city, and has multiple functions of tourism reception, cultural discussion and urban public toilets; combined with the health care function of the traditional Chinese medicine hospital, the bottom floor of the road side is partially transformed into a day care center for the elderly; the street area on the first floor of the county library is full Urban study shared by citizens. After micro transformation and embedding supporting functions, these public facilities have realized flexible sharing and full-time opening, which has laid a foundation for driving the self-renewal of the area based on long-term development.
在闲置的公共建筑内植入生活配套功能,Implant life supporting functions in idle public buildings ©林 松
值得一提的是由已故同济大学建筑系葛如亮教授设计的缙云电影院本身就是一座著名的优秀历史建筑。它的修缮、改造和再生经历了漫长、曲折而慎重的设计与施工过程,但我们始终坚持认为老电影院具有新乡土风情的三色条石外立面、放映厅内的不对称楼座和主体建筑东侧原有的水景花园是构成该建筑独特性的三大要素,需要在本次改造中予以不同方式地保留。
It is worth mentioning that Jinyun cinema, designed by the late Professor Ge Ruliang of the Department of architecture of Tongji University, is itself a famous excellent historical building. Its repair, transformation and regeneration have experienced a long, tortuous and careful design and construction process, but we always insist that the three color strip stone facade with new local style of the old cinema, the asymmetric building in the projection hall and the original waterscape garden on the east side of the main building are the three elements that constitute the uniqueness of the building, It needs to be retained in different ways in this transformation.
设计团队首先发现电影院单一放映厅的运营模式有违时下多个小厅循环放映的商业运营模式,加之缙云本地的传统婺剧演出极为活跃,故而提出对保留的老电影院主体进行内外修缮,以“修旧如初,补新以新”的方式作为活态展示非物质文化遗产的场所。
The design team first found that the operation mode of a single screening Hall of the cinema was contrary to the current commercial operation mode of circular screening of multiple small halls. In addition, the local traditional Wu Opera performance in Jinyun was extremely active, so it proposed to repair the main body of the retained old cinema inside and outside, and take the way of “repairing the old as the beginning, making up the new as the new” as the place to display the intangible cultural heritage in a live manner.
▼具有遗址感的电影广场,Film square with a sense of ruins ©林 松
考虑到缙云电影院周边密度极高、几无留白的现状,建筑师认为用一个位于街角的城市开放空间取代原有的票房是极其必要的。因为与其将整个缙云电影院作为一座纪念碑进行原样复建和静态展示,不如创造一处适应当代生活、围绕地方文化、栖居民众心灵的城市广场来得更有价值。但我们终究对未能完整保留缙云电影院的历史格局而深感遗憾,我们在票房原址将原建筑轮廓复现于广场铺装,并结合石砌矮墙、绿化植被和保留水景打造一处具有遗址场景感的纪念性城市广场。
Considering the high density and almost no blank space around Jinyun cinema, the architect believes that it is extremely necessary to replace the original box office with an urban open space located on the street corner. Because instead of taking the whole Jinyun cinema as a monument for original reconstruction and static display, it is more valuable to create an urban square that adapts to contemporary life, surrounds local culture and lives in the hearts of the people. However, we deeply regret that we failed to completely preserve the historical pattern of Jinyun cinema. We reproduced the original architectural outline on the square pavement at the original site of the box office, and built a memorial city square with a sense of relic scene by combining stone parapet, greening vegetation and reserved waterscape.
▼修旧如初的缙云电影院,Jinyun cinema, which has been repaired as before©林 松
▼票房原址将原建筑轮廓复现于广场铺装,the projectreproduced the original architectural outline on the square pavement at the original site of the box office ©林 松
结合观演大厅原地坪是一个微倾斜面而非常规阶梯的现状,建筑师大胆提出取消一层的固定座位,仅在有演出时根据需要摆放临时座椅的建议。这一方面是受到乡村戏剧观看模式简易化的启发,另一方面期望兼具容纳多种活动的灵活性。整个放映厅在大量非演出时段对市民开放,特别是雨季和冬季可以为他们茶余饭后的休闲和广场舞提供一处有顶的城市广场。让我们感到欣慰的是,在试运营期间这座焕发新生的老建筑已经在本年度黄帝祭典期间成功举办了第四届黄帝文化学术研讨会和若干场颇具缙云特色的婺剧表演。
Combined with the fact that the original terrace of the performance hall is a slightly inclined plane rather than a conventional ladder, the architect boldly proposed to cancel the fixed seats on the first floor and place temporary seats only when there is a performance. On the one hand, it is inspired by the simplification of the viewing mode of rural drama, on the other hand, it is expected to have the flexibility to accommodate a variety of activities. The whole screening hall is open to citizens during a large number of non performance periods, especially in rainy season and winter. It can provide a covered city square for their leisure and square dance after dinner. We are gratified that during the trial operation, this old building, which is rejuvenated, has successfully held the fourth yellow emperor culture academic seminar and several Wu Opera performances with Jinyun characteristics during the Yellow Emperor Festival this year.
▼“修旧如初,补新以新”,”repairing the old as the beginning, making up the new as the new” ©林 松
▼电影院旋转楼梯外观,spiral staircase of the cinema©林松
▼改造后的电影院旋转楼梯,spiral staircase of the cinema after renovation©林松
▼改造后的电影院放映厅,cinema hall after renovation©林 松
创作感悟
Conclusion
烟火气一词最早见于《一日禅知》中的“红尘世俗,好日子,从烟火中熏出来。”今天我们常常将它与风雅、士绅等精英文化概念相对,意为世俗百姓的日常生活痕迹。留住烟火气在城市更新范畴中可以理解为将日常生活的场景植入或再现于历史环境之中,是激发空间活力,活化场所精神,展现城市魅力不可或缺的重要措施。恰当的烟火气是日常生活的具体表现,即使在现代都市语境中依然可以让环境具有浓浓的人情味,建筑师未必需要加入地方材料、传统样式等获得地域性的“传统作料”,依然可以将地方味道精心熬制得有滋有味。我们应以平视传统的姿态,努力创造新旧场景的对话,审慎维续日常的烟火气,探寻让过往生活中有价值的部分在现代时空中再现生机的方法。
The word “pyrotechnic gas” was first seen in the “one day Zen knowledge” that “the world of mortals is secular, good days are smoked out from fireworks.” Today, we often compare it with the concept of elite culture such as elegance and gentry, which means the traces of the daily life of secular people. In the context of urban renewal, retaining fireworks can be understood as implanting or reproducing the scenes of daily life in the historical environment. It is an indispensable and important measure to stimulate the vitality of space, activate the spirit of place and show the charm of the city. Proper fireworks are the concrete manifestation of daily life. Even in the context of modern cities, it can still make the environment have a strong human flavor. Architects do not need to add local materials and traditional styles to obtain regional “traditional ingredients”, which can still boil the local flavor. We should try to create a dialogue between the old and new scenes, carefully maintain the daily fireworks, and explore ways to make the valuable parts of past life reappear vitality in modern time and space.
项目夜景,night view of the project©林 松
▼改造后电影院底层平面图,ground floor of the cinema after renovation©I Studio言吾建筑
▼改造后电影院立面图,elevations of the cinema after renovation©I Studio言吾建筑
项目名称:缙云溪滨南路有机更新及历史建筑保护工程
方案设计:IStudio言吾建筑(浙建科院·许悦工作室)设计主持:许悦、于鑫苗
实际项目负责人:许悦
设计成员:汪坤玮、王鹏、季宇雁、陈晨、屈吕庭
项目地址:丽水市缙云县溪滨南路
建筑面积:32000平方米
深化设计:浙江省建筑设计研究院,中国联合工程有限公司
施工图设计单位:浙江省建筑设计研究院
主建筑材料:凝灰岩、混凝土
建筑摄影:林松
{{item.text_origin}}

