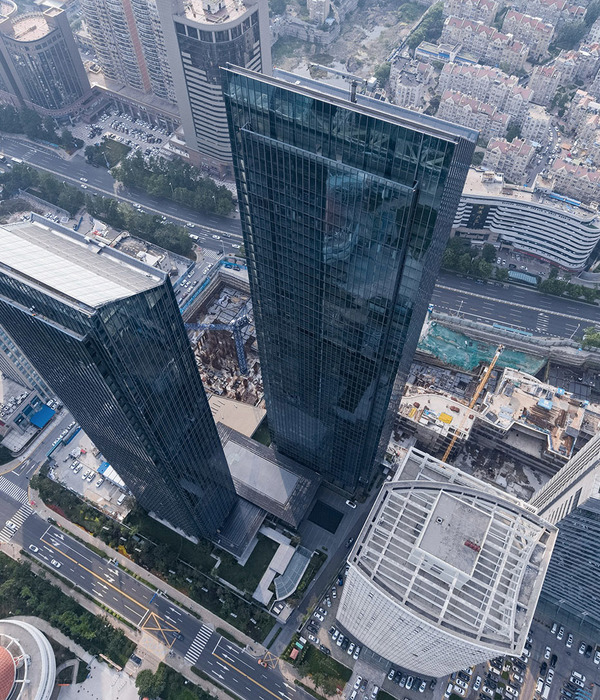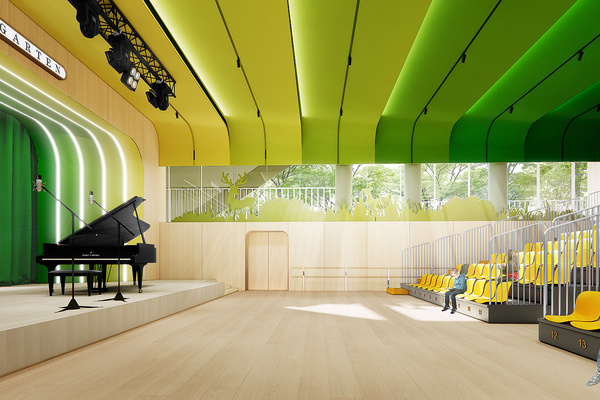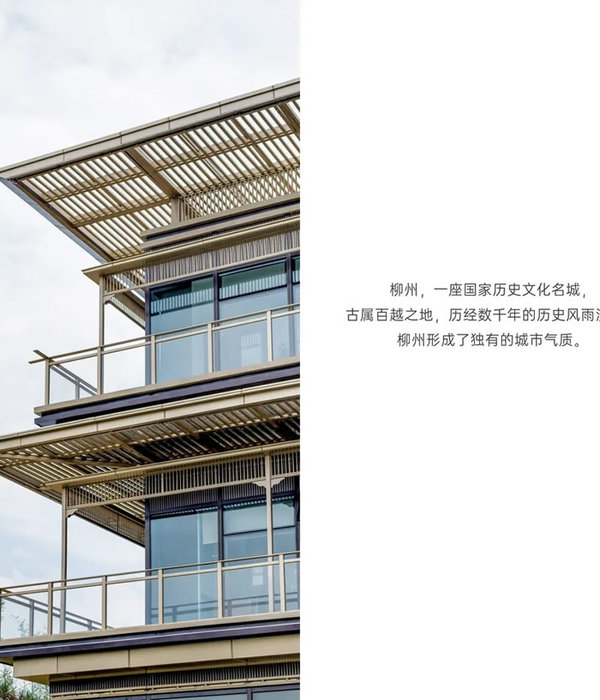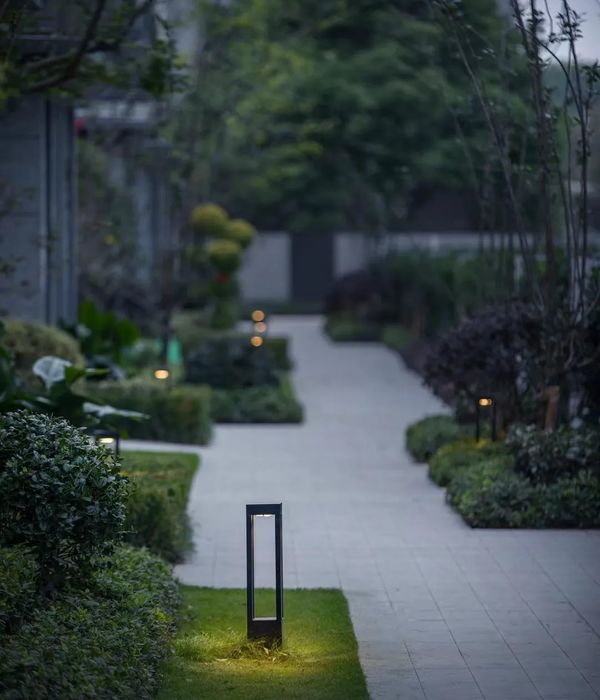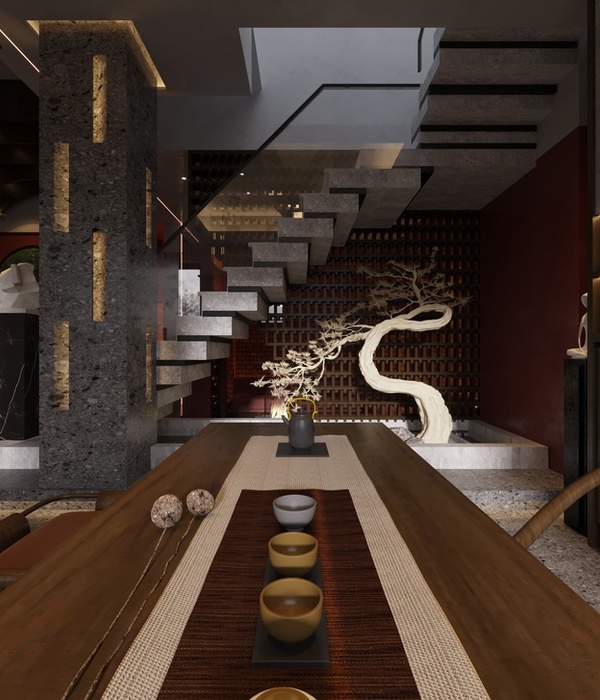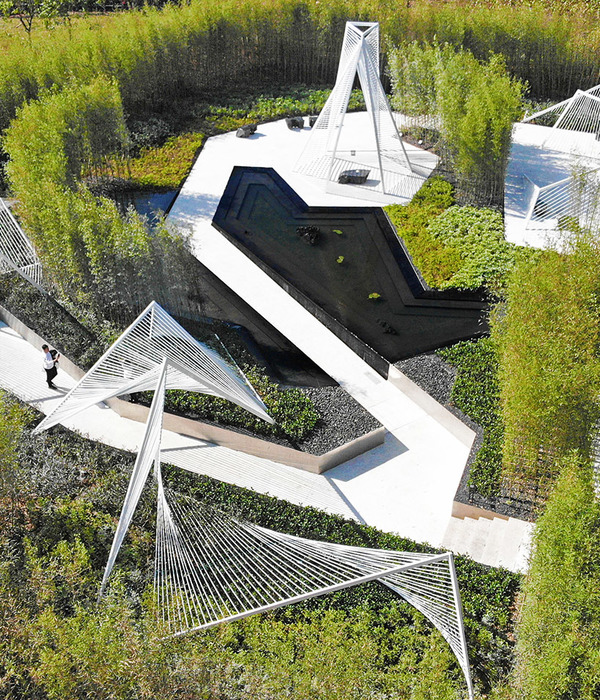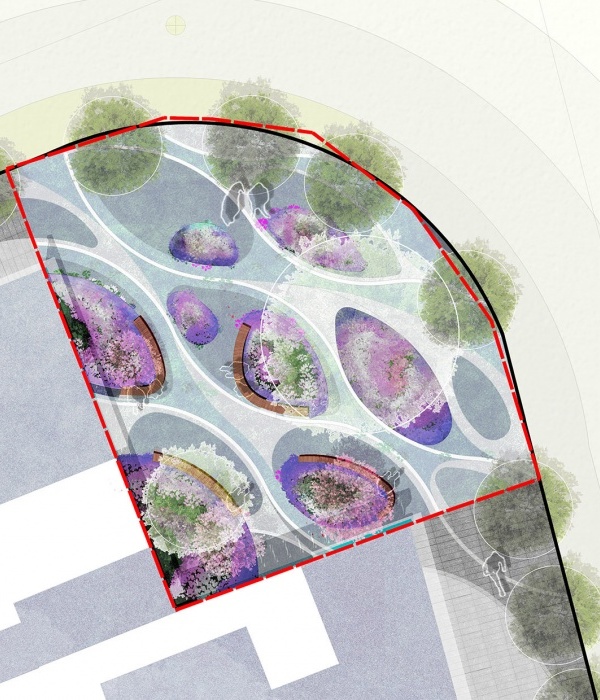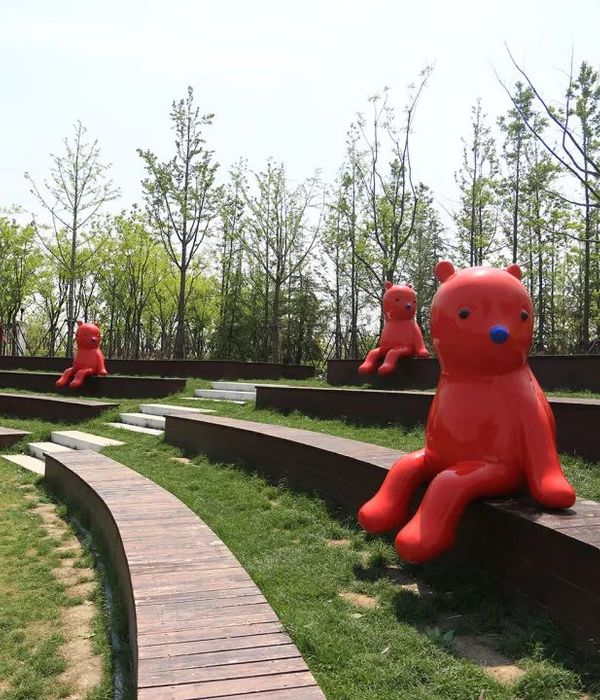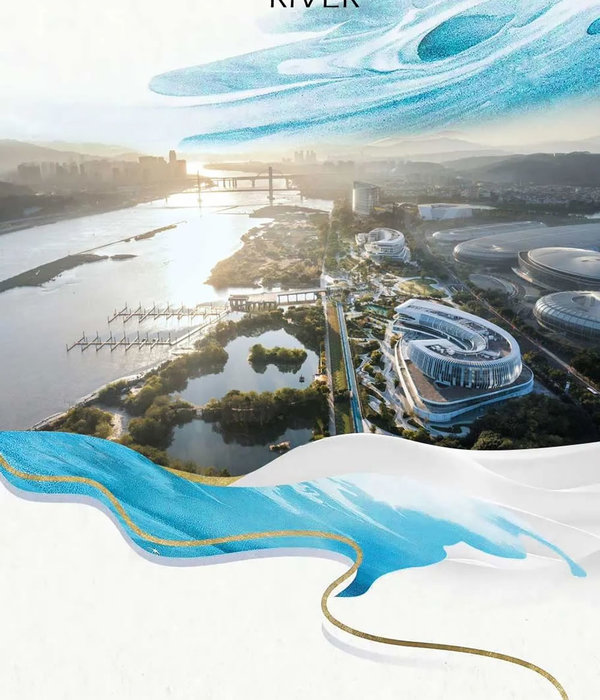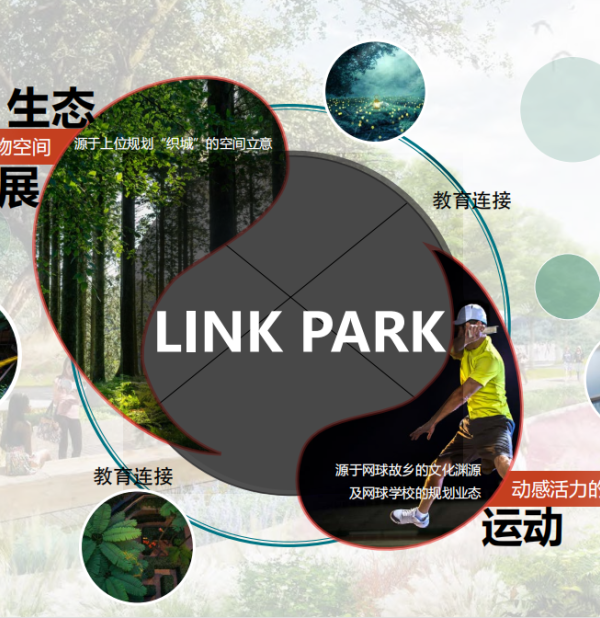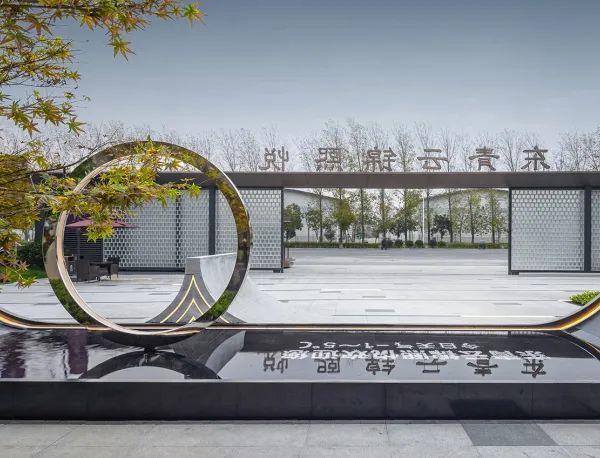星光熠熠的纽约 Flatiron 公共广场临时装置

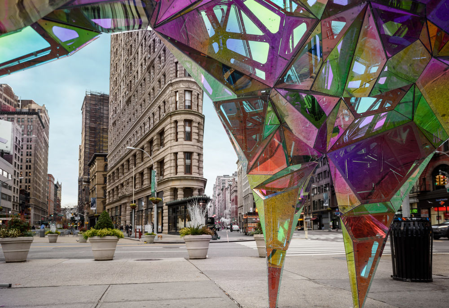
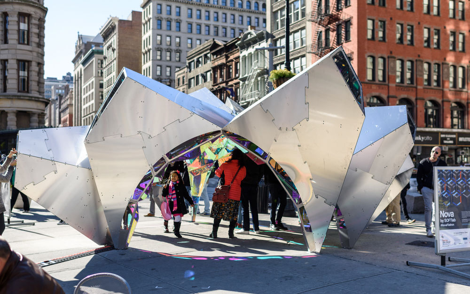
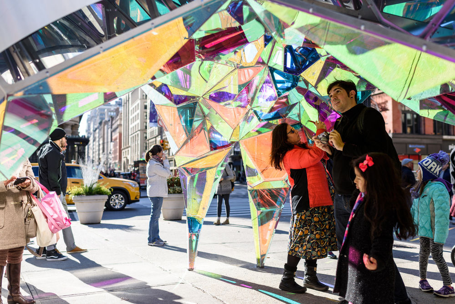
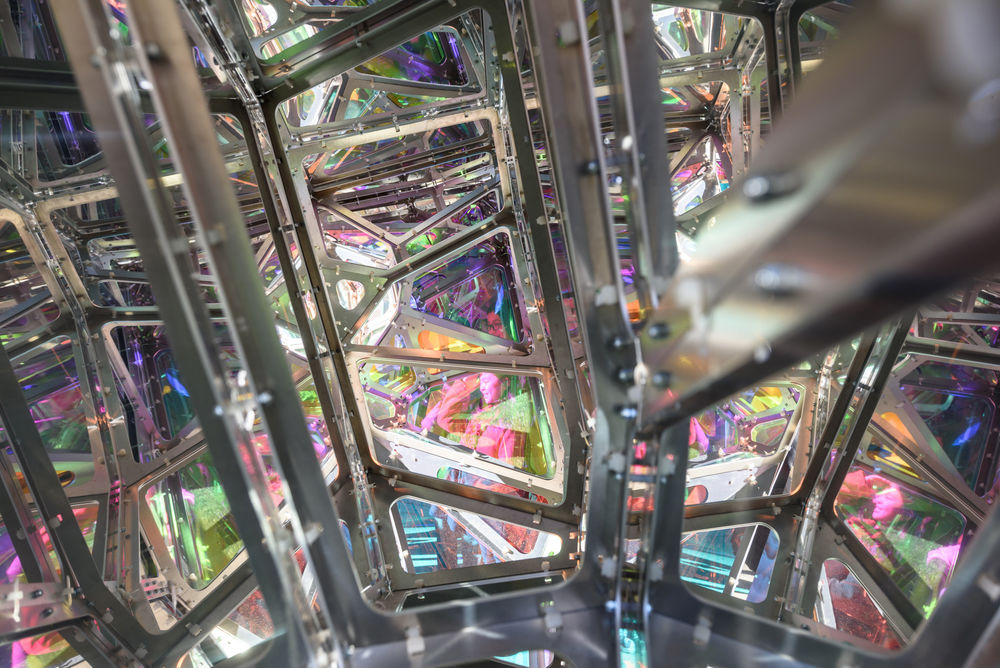
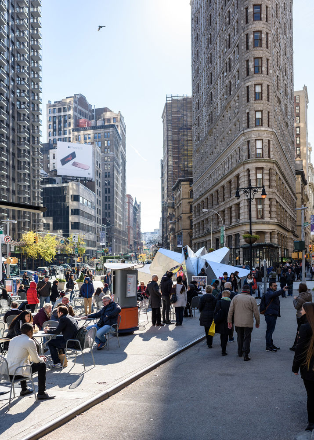
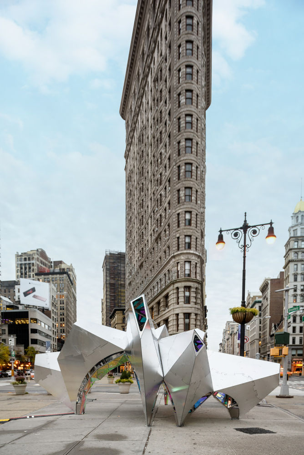
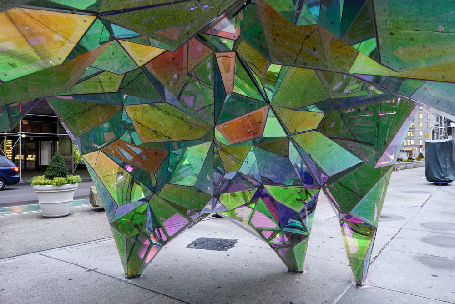
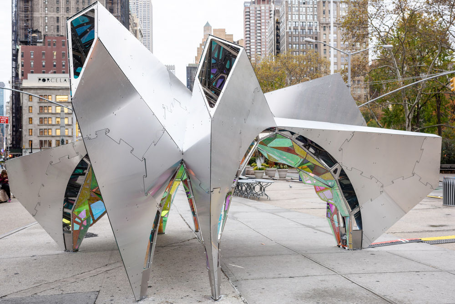
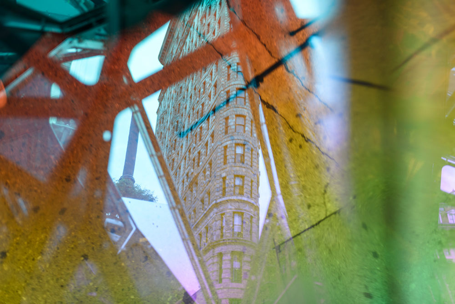
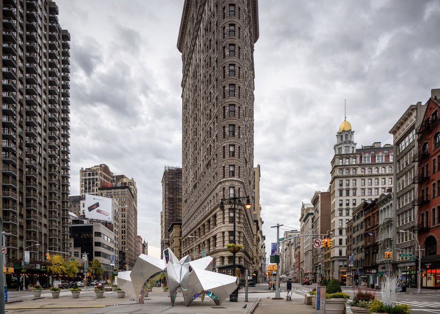
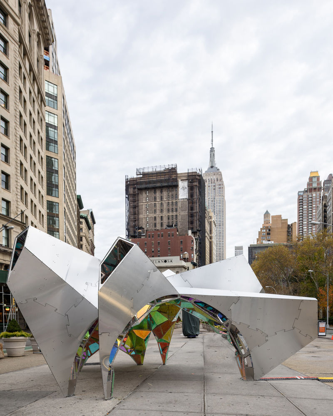
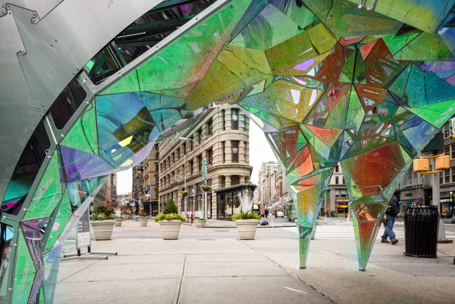
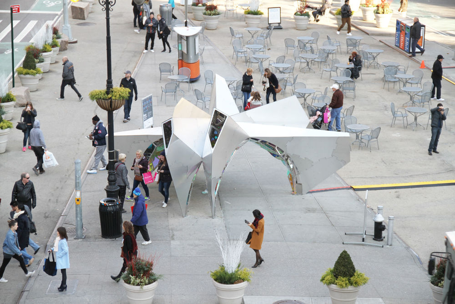
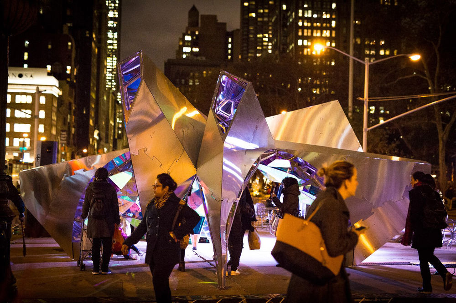
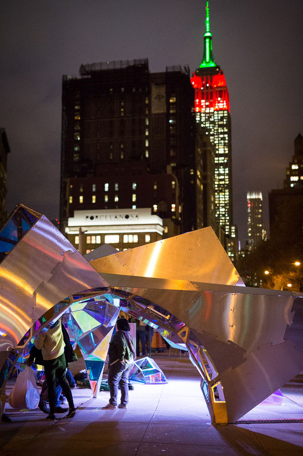
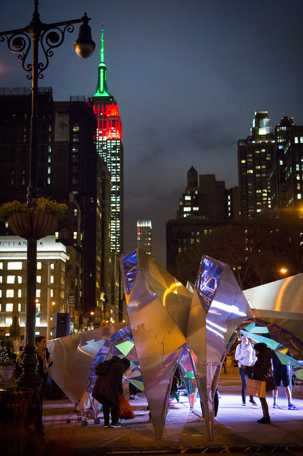
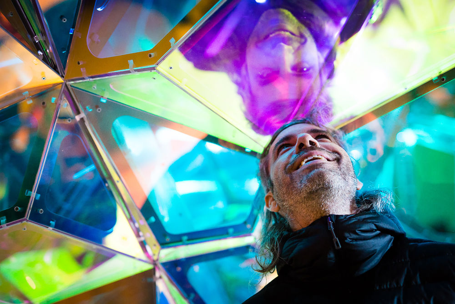
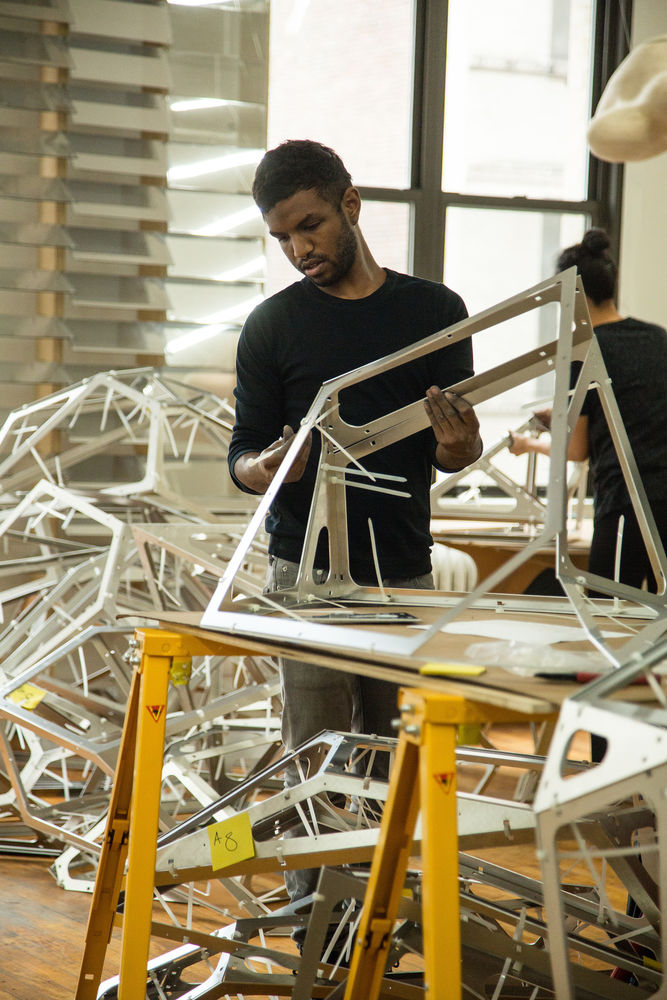
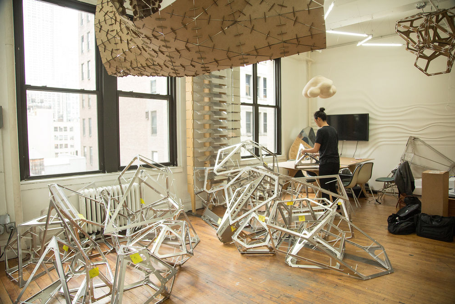
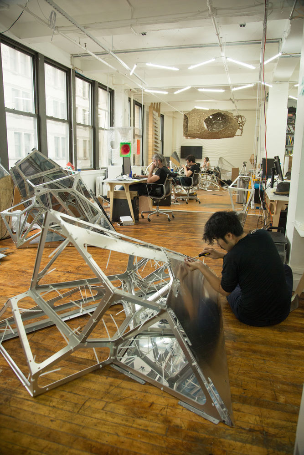
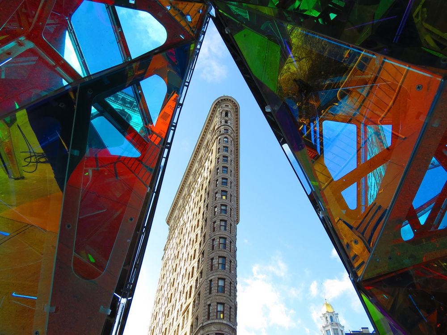

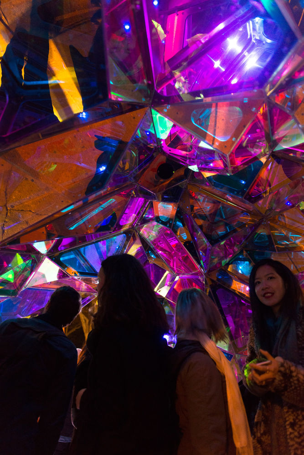
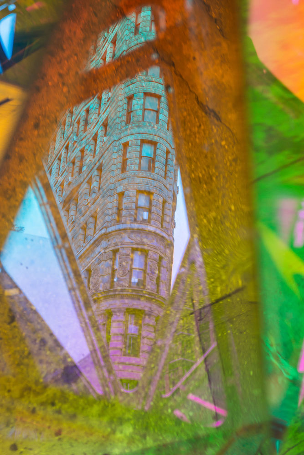
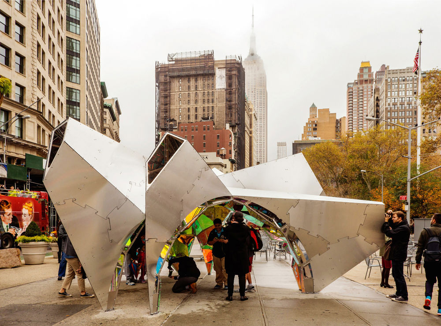
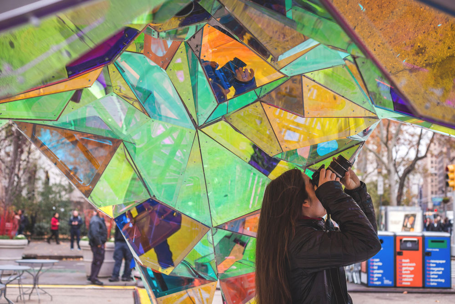
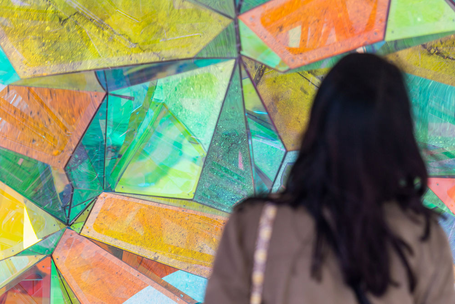
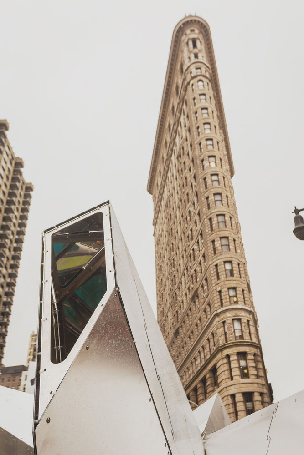
The Flatiron/23rd Street Partnership Business Improvement District (BID) and Van Alen Institute announced, October 28, 2015, SOFTlab as the winner of the Flatiron Public Plaza Holiday Design Competition, the second annual competition of its kind, which called for proposals from New York design firms for a temporary installation at the heart of the Flatiron District.
The closed call competition began in July 2015, when the Flatiron 23rd Street Partnership and Van Alen Institute—an organizer of design competitions for over 120 years—invited five design and architecture firms to submit proposals for this year’s installation. The invited firms were Bureau V, Method Design, Sage and Coombe, SOFTlab, and Studio KCA.
A jury with expertise across the worlds of design and public art, including representatives from the Partnership as well as Van Alen Institute’s Board of Trustees reviewed the proposals.
In Nova, the placement of scopes, or viewing cones, is arranged to represent a centralized proverbial North Star for the Flatiron District, with each scope pointing to a distinct landmark. In effect, Nova acts as an observatory for the “constellation” of iconic sites in the neighborhood: the Flatiron Building, Met Life Tower clock tower, Empire State Building, and surrounding landmarks.
The installation takes its initial inspiration from the traditional gazebo (“I shall gaze”) as a pavilion within in a landscape that looks out in all directions. We used the rich historical context of the Flatiron Plaza site to frame the various landmark buildings and pedestrians through a series of scopes.
These scopes create a pavilion that is different from all sides at street level, but from views above the pavilion looks like a seven pointed star. The structure is made up of aluminum that gains its strength through a cell-like structure similar to a sponge or soap bubbles. Each cell acts like both a stone and part of a three dimensional truss. Each cell is unique, exposing a crystalline interior.
On the interior the aluminum structure is clad in acrylic laminated with 3M Dichroic Film creating a kaleidoscopic affect. The dichroic film changes color and reflectivity depending on the viewing angle. The dichroic along with the mirrored finished composite aluminum panels cladding the exterior turns each cone into a pedestrian scale kaleidoscope that remixes the surrounding buildings, urban context and pedestrians in fun and unexpected ways.
The overall structure is made of a modular system we developed with the help of ARUP.
Status Temporary works
Type Pavilions


