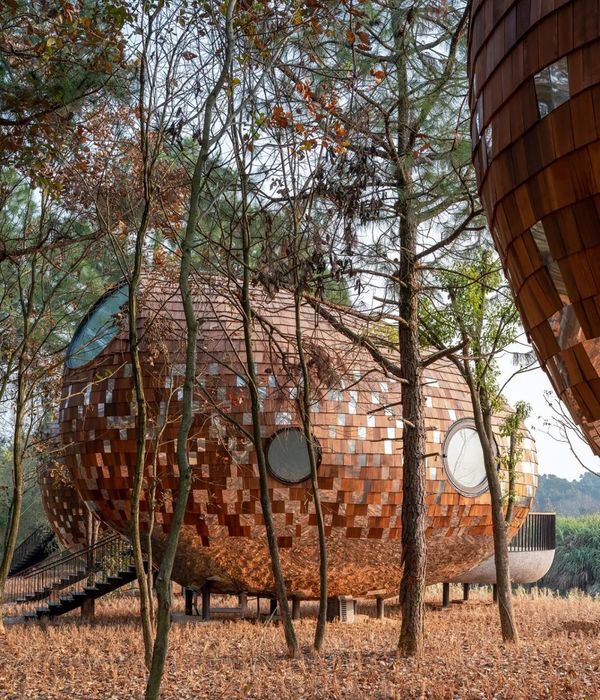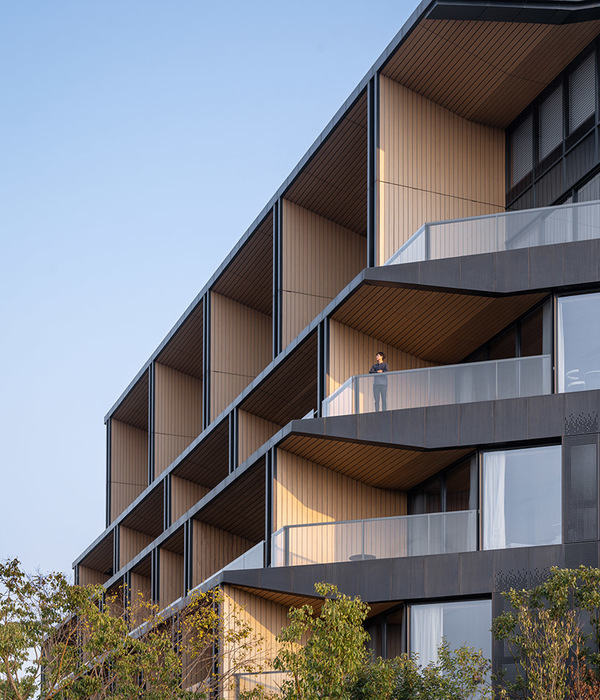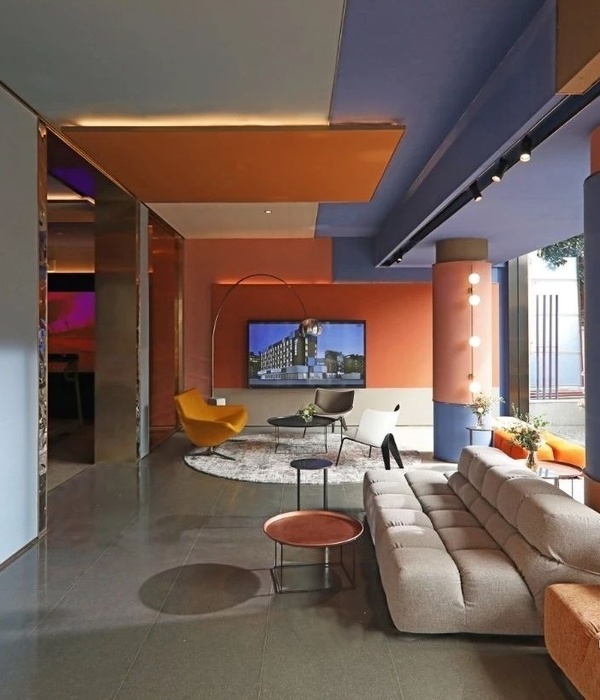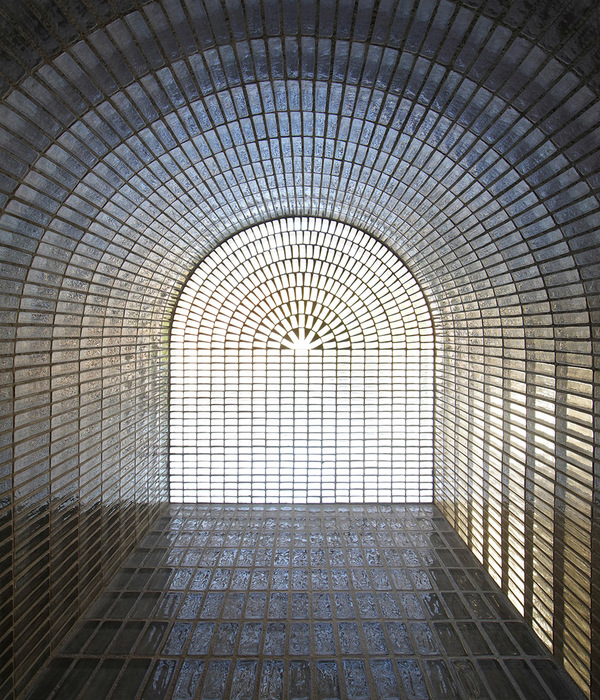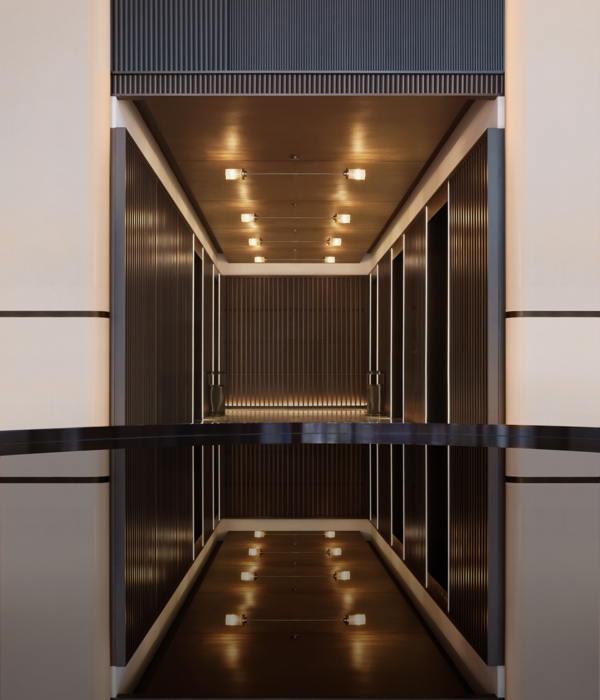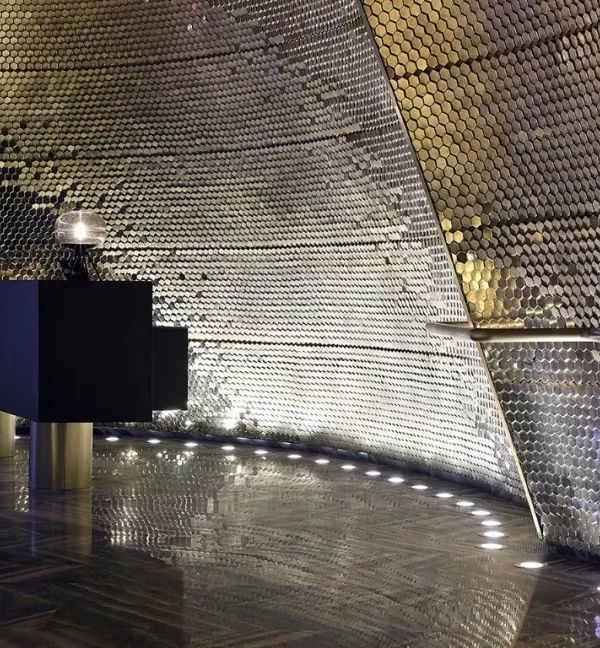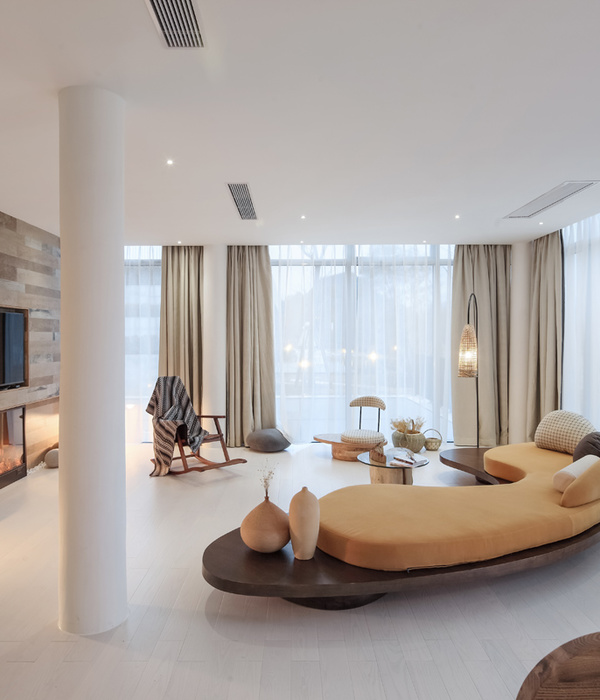- 项目名称:穿件背心:拉钩青岛,Wearing a Vest:Largo Tsingtao
- 设计方:好似飞行,House Fiction
- 设计时间:2019年4月-8月
- 建成时间:2020年10月
- 项目地址:中国山东省青岛市崂山区东海东路73号石苑别墅16栋
- 建筑面积:477平米
- 庭院面积:412平米
- 摄影版权:田方方,好似飞行,House Fiction
- 结构咨询:中国建筑技术集团有限公司
- 施工团队:精工装饰
- 客户:Largo
- 室外竹木:dasso大庄
- 瓷砖:佛山三水凯利莱工艺制品有限公司
- 古铜拉丝不锈钢:佛山市艺峰不锈钢有限公司
▼视频,Video©好似飞行
2021年伊始的冬日,天还未全亮,一栋像穿着马甲的房子开始闪闪地预谋着什么。这栋叫Largo(音乐术语:广板)的民宿前身建造于上世纪90年代,是一栋在砖混结构别墅区中的带庭院独栋私宅,北可观山,南可望海。2019年时建筑外观为当年富裕人家追求的欧式风格,室内为中式装修,顶层结构交接较草率,半地下一层墙皮发霉,庭院相对落败。
▼西北鸟瞰,Aerial view from the northwest side ©田方方
The predecessor of this hotel called Largo (musical term: Guangban) was built in the 1990s. It is a single-family house with a courtyard in a brick-concrete structured villa area, with mountains in the north and the sea in the south. In 2019, the exterior of the house is the European style favored by the rich at that time. The interior was decorated in Chinese style, the top-level structure was handed over sloppily, the wall of the semi-underground floor was moldy, and the courtyard was relatively unsuccessful.
▼场地原状,Original condition©好似飞行
▼设计概念,Design concept©好似飞行
面对既有建筑改造、非规整庭院,整合等位亭、大头贴棚和冰激淋外卖亭等构筑物,整合碎片化布局的思路灵感有来源于法式摆盘,有控制地丰富着社区更新形态。
Dealing with the architectural elements includes: renovation of existing buildings, unregulated courtyards, waiting area, photo booths, and ice cream takeaway kiosks, the idea of integrating fragmented layouts is inspired by the French-style platters, which enriching the renewal form of the community in a controlled manner.
▼项目鸟瞰,Aerial view of the project©田方方
▼南立面,South elevation©田方方
拆除一面沿街围墙,将前院开放给公众,半地下层设置为公共咖啡区;楼上三层和内院为民宿区。两个区域分设入口。冰激凌外卖亭在春夏秋开启,冬季作为备用烘焙工作坊。
西北人视, Street view from the northwest side©田方方
▼正立面,Front facade©田方方
或受罗伯特.文丘里所著《向拉斯维加斯学习》启发,对于不易被发现的商业店铺,其店招便会特别强调,且斜向人来的方向。高速公路两旁的店铺斜对两侧车行方向,而Largo的店招双向小区入口和内庭院出口, 为隐蔽的地理位置提供明确的指引。结合品牌将出品的产品种类和对将出现排队现象的预估,前院的大头贴棚提供多一种复古情怀服务,同时也作为等位亭的结构支撑。
到达人视改造前后对比,Contrast before and after renovation
Inspired by Robert Venturi’s “Learning from Las Vegas”, for commercial shops that are not easy to be found, the shop logo will be particularly emphasized and inclines to where people will walk from. The shops on both sides of the highway diagonally face the direction of the traffic, and Largo’s shop signs the two-way community entrance and the inner courtyard exit, providing clear guidance for the hidden location. Combining the prediction of the types of products that the brand will launch possible situation of waiting for lines, the photo booth in the front yard provides an additional retro-feeling as well as serves as structural support for the waiting booth.
▼等位亭,Waiting pavilion©田方方
本着造价经济、建筑保温防水性能优化与内部功能需要的原则,结构上只拆改局部屋顶和挑出西侧露台。除了重做防水,内外饰面也冷静地选择了沿海地带常用的真石漆和瓷砖。方块瓷砖同为墨绿色,立面光滑反光,地面防滑哑光。原草丛转化为更方便人停留的水刷石硬质铺地。
Based on the principle of cost, optimization of building insulation and waterproof performance and its internal function needs, only part of the roof and the west terrace were removed and changed structurally. Under the background of the original part, it expresses obvious traces of transformation.
Except for remaking the waterproofing layer, the interior and exterior finishes also rationally choose the real stone paint and tiles commonly used in coastal areas. The square tiles are also dark green, the facade is smooth and reflective, and the floor is non-slip and matte. The original grass is transformed into a hard paving with water and stone that is more convenient for people to stay.
▼内院,Back yard©田方方
Largo咖啡厅 Largo Café
前院地面与半地下层Café的高差通过在入口外下沉完成转化,将提供现场烘培的面包、自行研发的咖啡饮品以及来自内院种植果实的果汁。
The height difference between the front yard ground and the semi-basement Café is transformed by sinking outside the entrance, and will provide on-site baked bread, self-developed coffee drinks and juice from fruits grown in the inner yard.
▼咖啡厅入口,Cafe entrance©田方方
咖啡厅概览,Overall view of the Cafe©田方方
▼咖啡厅操作区,Operation zone in the Cafe©田方方
原地梁和拱形门洞特点均保留下来,并结合固定家具整齐化处理。阶梯座位区的折叠窗可全部开启,与室外联通。三五好友可分坐在台阶上、窗台上和等位亭,吃喝、聊天、散步三合一。
The original ground beams and arched door openings are retained, and the fixed furniture is neatly treated. The folding windows in the stadium seating area can be fully opened to communicate with the outdoors. A couple of friends can sit on the stairs, the windowsill and the waiting booths, eating, drinking, chatting, and strolling.
▼咖啡厅台阶座,Stepped seats in the Cafe©田方方
Largo客房
Largo Rooms
民宿区面向的主要客群为大学生、年轻家庭、社区亲友等。五个房间的共通处为木质定制家具和浅灰色卫生间瓷砖。通过选用不同颜色的门、墙来区分每间房。一层有前台、布草间、社交空间和一间客房“桂之间”(红)。二层三间客房名为“光之间”(黄)、“乐之间”(绿)、“天之间”(蓝)。三层整层“山海间”(黑) 包含了卧室、客厅、宽敞卫浴区和可转化为榻榻米备用卧室的阅读观景间。三层均有南向露台,为邻居之间发生邂逅提供机会。一层客厅也悬挑出了半户外阳台,跟内院活动区互动。
The main targeted customer are students, young families, and neighborhoods.
There are five rooms use same costumed wooden furniture, and light gray tile in the restroom.
Different color’s gate and wall will distinct each room.
The first floor includes the front desk, the linen room, activity space and a guest room, “Cinnamon Room” (Red).
At the second floor, the three rooms includes “Light Room” (yellow), “Largo Room” (green), and “Sky Room” (blue).
The entire three-story “Premier Suite” (Black) contains a bedroom, a living room, a spacious bathroom area, and a reading room that can be converted into a tatami spare bedroom.
Three floors all include south-facing balcony, which provides neighbors interpersonal possibilities.
▼材料搭配策略,Material matching strategy
联想到希区柯克《后窗》中的情节和镜头,Largo 作为一个能够容纳多种可能性的容器,随时准备好迎接太阳升起后会发生的一切未知事件。在Largo落成之际,周边也出现了粉色粉刷和相邻房屋正在整体拆除的情况,值得持续关注此区域活跃的城市更新,期望更多城市可以在风貌管控方面包容想象力的发挥。
Reminiscent of the plot and footage in Hitchcock’s “Rear Window”, Largo, as a container, can hold many possibilities, stand by for all unknown possibilities may appear after the sun rises.
When Largo was completed, there was also an adjacent house painted pink, a house being demolished. It is worth paying attention to this active urban renewal in this area in the future, and looking forward that more cities can spend their imaginations in terms of controlling and management.
一层休闲区 1F Recreational Area©田方方
▼天之间局部 Partial Sky Room©田方方
▼山海间卧室 Bedroom of Premier Suite©田方方
阳台和露台,balconies and terraces©田方方
Largo发展
Largo Development
通过整理2019-2020年这个时间节点的改造对比,Largo记录了此次变更痕迹,为其日后可能的进化提供依据。
By sorting out the comparison of the renovation from 2019 to 2020, Largo recorded the traces of its change to provide a basis for its possible future evolution.
总平面图,Site plan©好似飞行
▼地下一层平面图,-1F plan©好似飞行
一层平面图,1F plan©好似飞行
二层平面图,2F plan©好似飞行
立面图,elevations©好似飞行
▼剖面图,sections©好似飞行
项目名称:穿件背心:拉钩青岛/Wearing a Vest: Largo Tsingtao
设计方:好似飞行/House Fiction
设计时间:2019年4月-8月
建成时间:2020年10月
主创及设计团队:冀雅琼(主创)、韩书凯、曹安桦、于爽、邹志轩、王秀(实习)、李伟杰
项目地址:中国山东省青岛市崂山区东海东路73号石苑别墅16栋
建筑面积:477平米
庭院面积:412平米
摄影版权:田方方、好似飞行/House Fiction
结构咨询:中国建筑技术集团有限公司
施工团队:精工装饰
客户:Largo
室外竹木:dasso大庄
瓷砖:佛山三水凯利莱工艺制品有限公司
古铜拉丝不锈钢:佛山市艺峰不锈钢有限公司
{{item.text_origin}}

