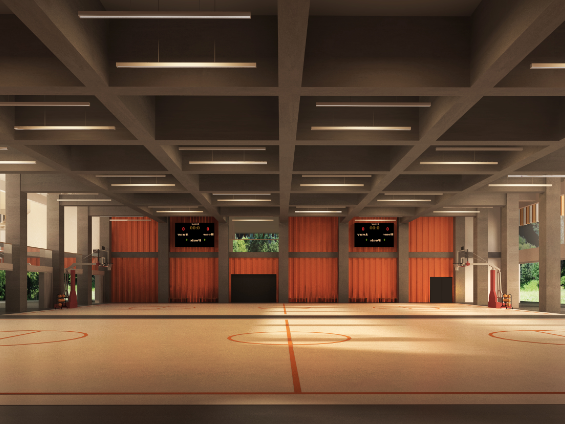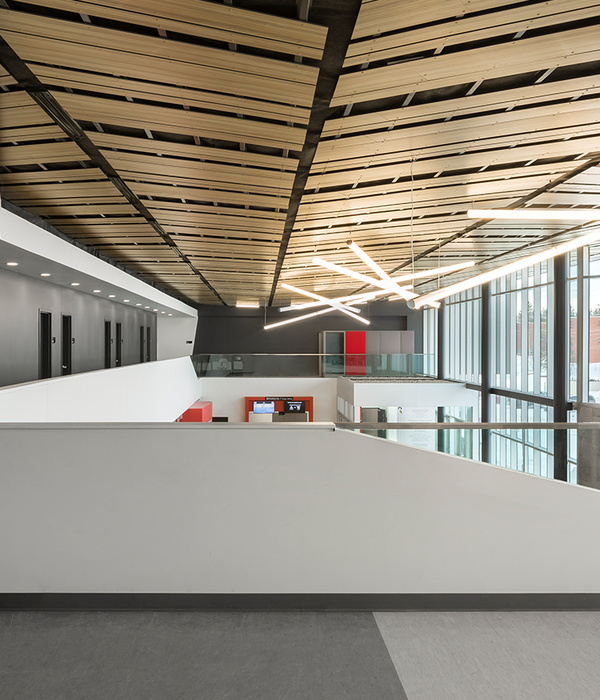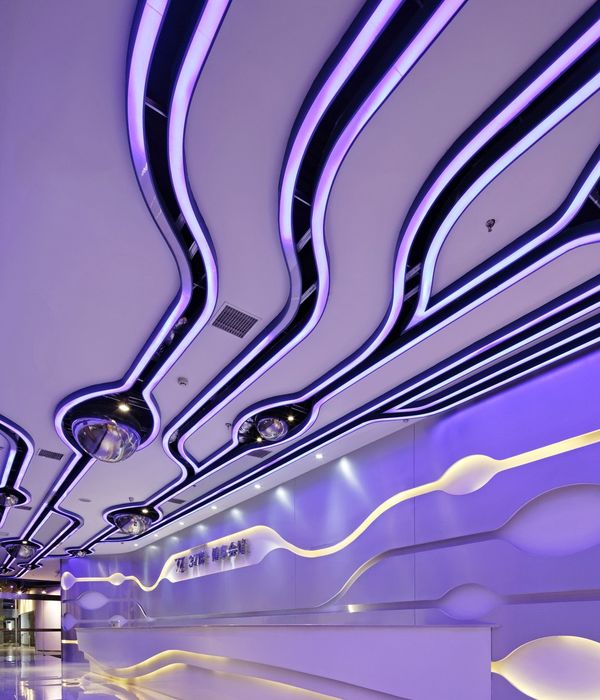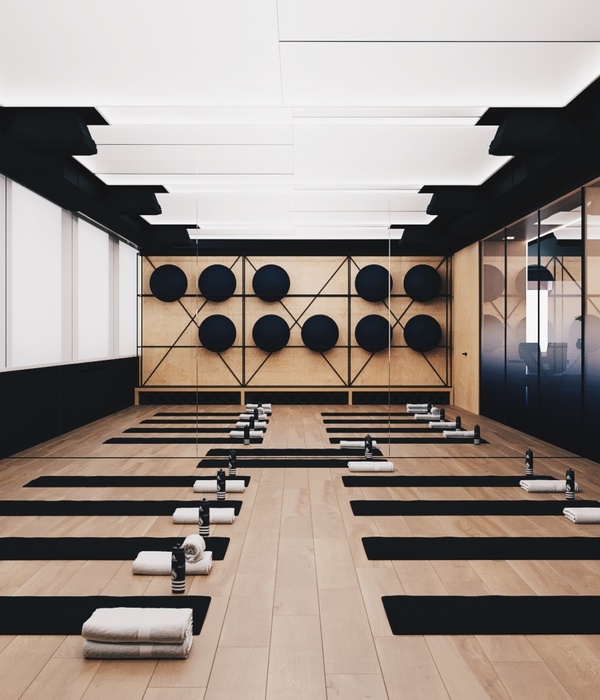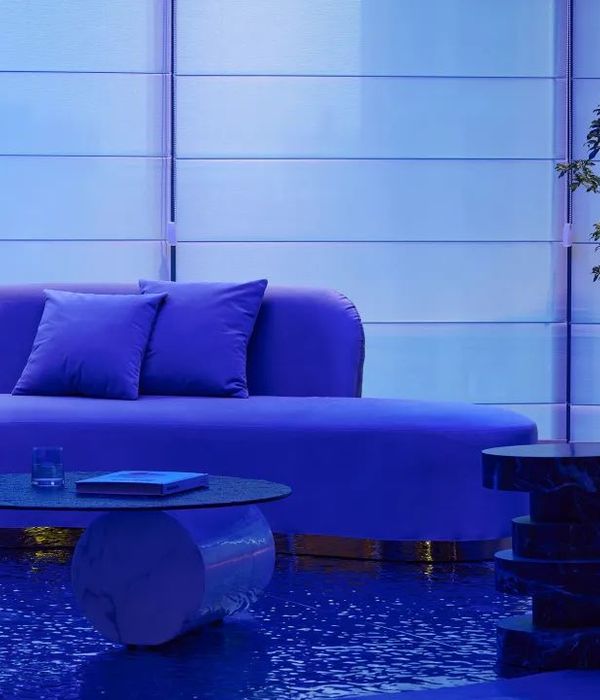Architects:West-line studio
Area :56491 m²
Year :2016
Design Team : Yuanping Li, Xiaoqiang Yang, Dingping Fu, Hongbo Shi, Minghua Ou, Zhipeng Zhu, Hongsen Kang
Graphic Design : Martina Muratori
Architects In Charge : Haobo Wei, Jingsong Xie
City : Qiannan
Country : China
Dushan Town is located at the so called "South Gate of Guizhou" at the border with Guangxi province. The main residents in this area belong to Buyi, Miao and Shui ethnic minorities. The complex of buildings grows on the top of a long foundation stripe, 527m long and 330m wide. The north area is pretty mountainous and mainly residential, on the west there is the highway and both east and south are arterial roads.
Architects based the design of this school complex in order to create a series of courtyards with different levels of privacy, where "listen to the sound of wind and to the sound of reading" according to an old traditional Chinese proverb. The simple severe ‘academic’ architectural style always meets these open courtyards, some more wide and open, where to practice group sports, others more quiet where to study or relax, in the dormitory area. These courtyards play with the light creating different environments and iconic shadows. Open terraces and boardwalks over the courtyards create interesting connections and different spaces for students’ different needs.
Materials are clear and simple, only cement mortar and white painting on outer walls, where shadows get strong and sharp. Considering local construction workers lack of skills and a very limited selection of local materials, architects opted for a material selection which could ensure good quality and easy to control results.
Four different courtyards:
A. program: classroom + sports facilities and playground
layout: four different sizes of courtyards (where outer walls create a strong visual and acoustic barrier against the highway)
B. program: administration offices + library
layout: high and effective office area + quiet reading space
C. program: dormitory + restaurant
layout: different functions are arranged on different levels. The dining area is located in the lower floors, connected to multiple courtyards, while dormitory are in the upper floors
D. program: dormitory
layout: quiet and elegant living environment
▼项目更多图片
{{item.text_origin}}

