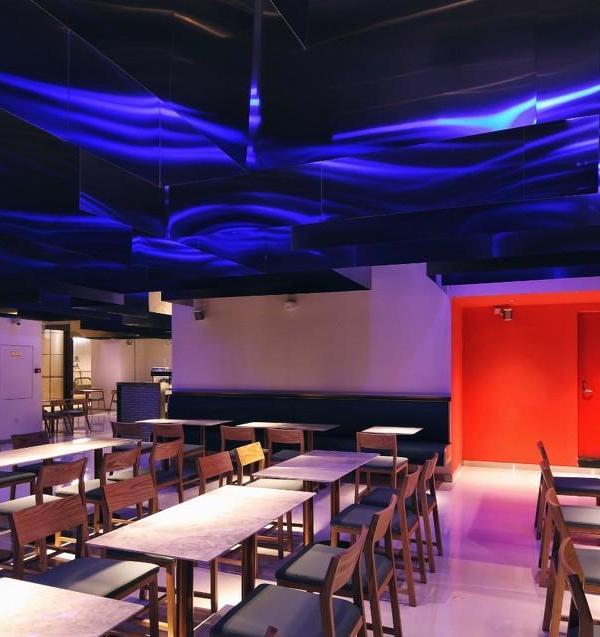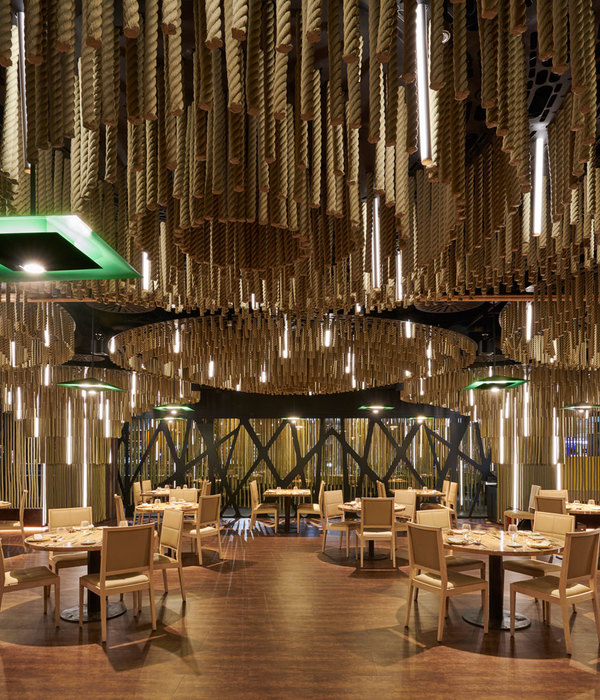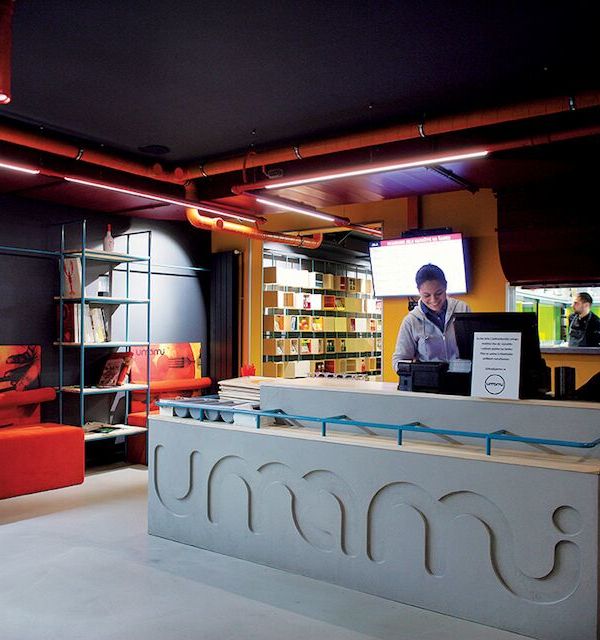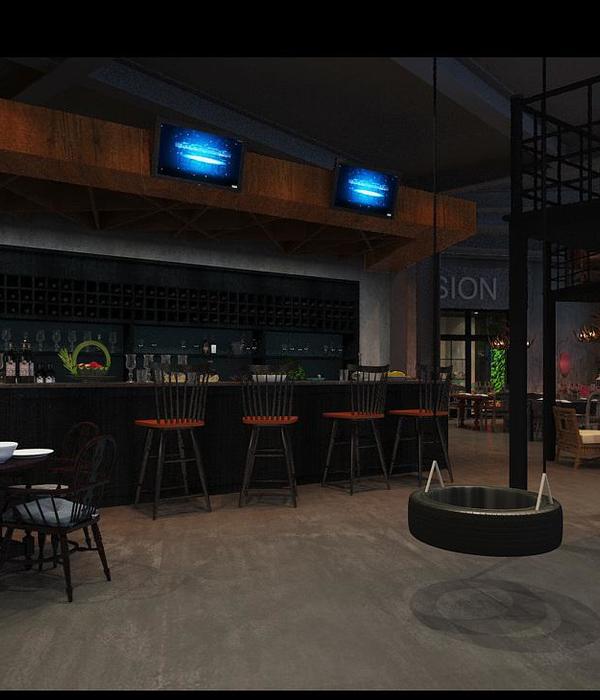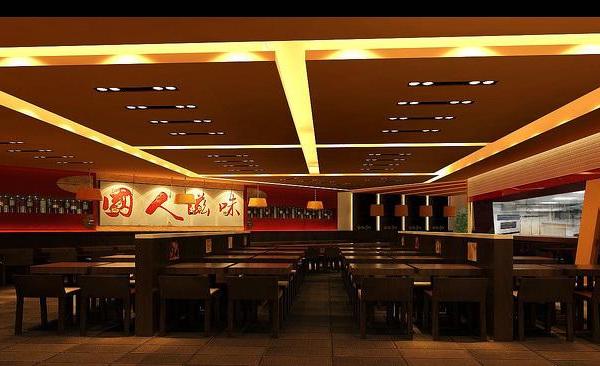西雅图公司 Olson Kundig 在奥斯汀市中心完成了这一项目。
一个装有定滑轮的墨西哥餐厅。
Hand cranks are used to lift up huge glass doors that open to a courtyard in this Mexican restaurant, which Seattle firm Olson Kundig has completed in downtown Austin.
OlsonKundig 设计了占地 4,700 平方英尺(437 平方米)的 Comedor 餐厅,用于奥斯汀商业区。其目的是在城市中创造一个强大的存在,并在人们忙碌的生活中提供休息娱乐的空间。
Olson Kundig designed the 4,700-square-foot (437-square-metre) Comedor restaurant for a corner plot in Austin’s business district. The aim was to create both a commanding presence in the city and offer respite from its busy surrounds.
餐馆由 Gabe Erales 和 Philip Speer 两个厨师领导,包括一个双层酒吧和用餐区以及一个相邻的户外庭院。
从外面看,这些都被深色砖墙所掩盖。
The Mexican eatery at 501 Colorado Street, which is led by chefs Gabe Erales and Philip Speer, comprises a double-height bar and dining area, and an adjoining outdoor patio. From the outside, these are hidden by dark brick walls.
对于 Comedor,我们在一个非常繁忙的城市角落建立了一个避难所,设计师 Tom Kundig 说道。
"For Comedor, we created a sanctuary on a very busy urban corner," said firm partner Tom Kundig, who led the project.
这座建筑能够在内部进行调节,在熙熙攘攘的 Austin 街上保持独特的地位。
"The building is able to modulate between a protected interior refuge, and a strong position on a bustling Austin street – yin and yang."
黑色砖墙的部分,用半透明的玻璃砖包裹下层,以保护用餐食客的隐私,以及内部的陈设。
Kundig has interspersed portions of the black brickwork that wrap the lower level with translucent glazed blocks to offer privacy from the street, as well as glimpses inside.
在内部,餐厅暴露的黑色钢铁细节和混凝土体现浓浓的工业风。
Olson Kundig 设计了一系列定制家具,包括山胡桃木桌子和深色皮革椅子,以及与之配套的照明灯具。
Inside, the decor of the restaurant is stripped-back and industrial, comprising exposed black steel details and concrete. Olson Kundig created a series of custom furniture, including Hickory-wood tables and dark leather chairs, and lighting to complement this.
顶部玻璃延伸到每一侧,参考下部黑色的厚钢框架。构成了酒吧和餐厅的屋顶,使其充满自然光线。
A large glass box slotted on top extends over each side and features thick steel frames that reference the blackness of the lower structure. This volume forms the roof of the main bar and restaurant to keep it filled with natural light.
夜晚来临,上层结构和釉面砖墙会根据室内照明反射着光。
At night, the upper structure and the glazed brickwork walls illuminate when the interiors are lit.
在吧台区域可以找到许多不同的材料细节,比如柜台的白色大理石顶部和黄铜底座。
A number of different material details can be found in the bar area, such as the counter featuring a white marble top and brassy base.
沿着餐厅后部的玻璃和钢墙,有两个巨大的窗户,可以向上提起,向院子开放——在当地温暖的气候中使用非常合适。
A glass and steel wall running along the rear of the restaurant features two huge windows that can be lifted up to open up to the yard – ideal for use in Austin’s warm climate.
空间中提供了许多座位,包括一对长长的家庭式餐桌。
在餐厅的后面,一组长椅为人数不多的食客群体提供了桌子之间的分隔。
A number of seating areas are offered in the space, including a pair of long, family-style dining tables. Towards the rear of the eatery, a set of benches provide partitions between tables for smaller groups.
与 Tom 合作,我们能够提炼出 Comedor 的一个基本设计理念:一个隐藏的内部庭院,两侧是发光的盒子,Comedor 的执行合伙人 William Ball 补充说。
"Working with Tom, we were able to distill Comedor down to one fundamental design concept: a hidden interior courtyard flanked by a glowing box of light," added Comedor’s managing partner William Ball.
滑轮的功能遵循了 Olson Kundig 在其项目中经常使用的方法——该公司使用了类似的系统,在爱达荷州的一个乡村住宅中创建了一组玻璃门。
The pulley feature follows in the rough-and-ready approach that Olson Kundig often uses in its projects – the firm employed a similar system to create a set of swinging glass doors in a rural home in Idaho.
OLSON KUNDIG ARCHITECTS
Comedor Restaurant
主创介绍
Olson Kundig 的创始合伙人
Jim Olson
探索了艺术,自然和建筑的美学相互作用,以及光与空间的关系,已有五十多年。
Founding partner Jim Olson of Olson Kundig has explored the aesthetic interplay of art, nature and architecture, and the relationship between light and space, for over fifty years.
他从业生涯获得了多项荣誉,从西雅图 AIA 获得“室内设计”名人堂奖。2015 年在华盛顿大学举办个展。他的作品被 500 多个报社争相出版,包括纽约时报,Dwell,华尔街日报和建筑文摘。Olson Kundig 获得了国家 AIA 颁发的建筑奖,自 20 世纪 90 年代以来被列入 Architectural Digest 的 AD100 世界顶级建筑师和设计师名单。
He has received numerous honors, from the Seattle AIA Medal of Honor to being named to Interior Design magazine’s Hall of Fame. Olson’s work solo exhibition at the University of Washington in 2015. Olson has been published more than five hundred times in venues worldwide, including the New York Times, Dwell, the Wall Street Journal, and Architectural Digest. Olson Kundig has received the Architecture Firm Award from the national AIA, and since the 1990s it has been continuously included in Architectural Digest’s AD100 list of the world’s top architects and designers.
Tom Kundig
是 Olson Kundig 的所有者和设计负责人。自 1986 年加入公司以来,Kundig 获得了世界上最高的设计荣誉,包括 Cooper Hewitt Smithsonian 博物馆的国家设计奖和美国艺术与文学学院的建筑学院奖。2016 年,他被选为国家学院的建筑学院院士。Kundig 以其独特的设计方法而闻名,使用的材料呈现原始的状态,随着时间的推移逐渐软化,暴露在自然元素中,逐步与人类社会融合。
Tom Kundig is an owner and design principal of Seattle-based Olson Kundig. Since joining the firm in 1986, Kundig has received some of the world’s highest design honors, including a National Design Award in Architecture from the Cooper Hewitt Smithsonian Design Museum and an Academy Award in Architecture from the American Academy of Arts and Letters. In 2016, he was elected to the National Academy as an Academician in Architecture. Kundig is known for his elemental approach to design where rugged materials are left in raw or natural states to soften over time with exposure to the elements – and to human touch.
“建筑是逐渐进化 - 而不是颠覆性的革命。”
Tom Kundig
"Architecture is evolutionary—not revolutionary."
Tom Kundig
Olson Kundig 案例推荐
Whistler Ski House
JW Marriott Los Cabos Beach Resort & Spa
Gooobrand
品牌设计
{{item.text_origin}}

