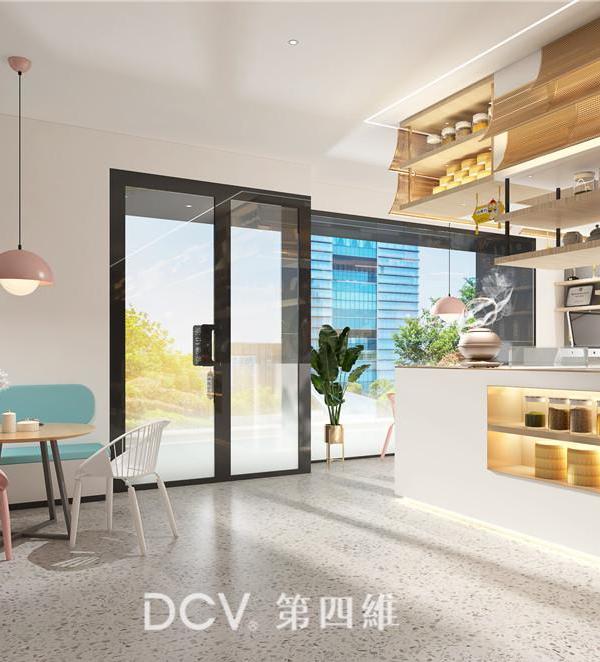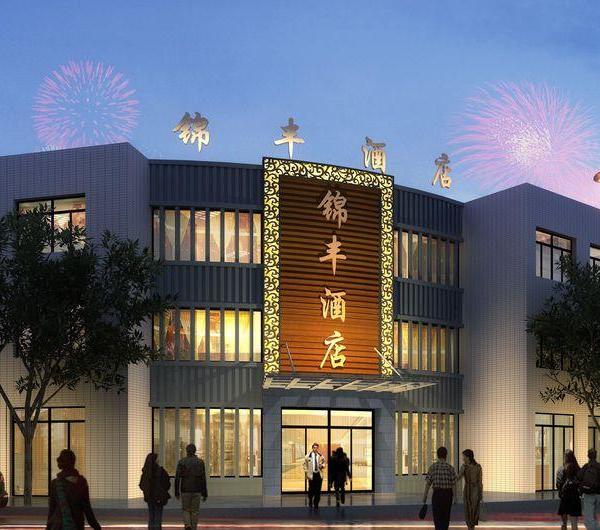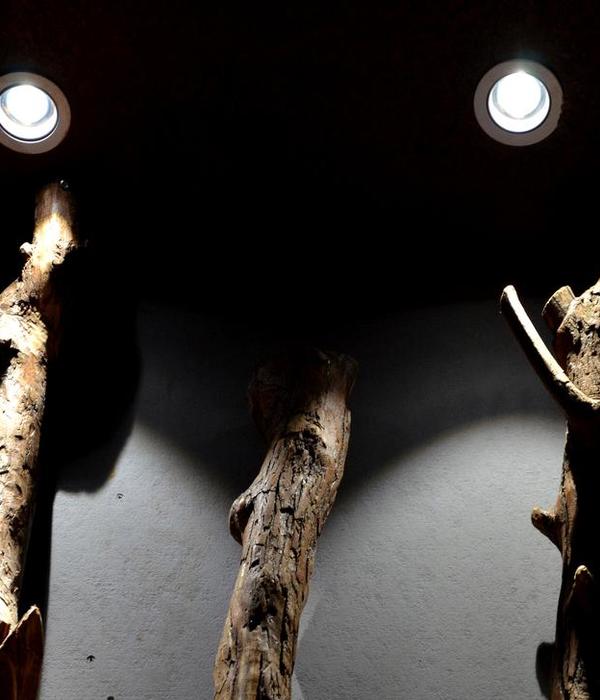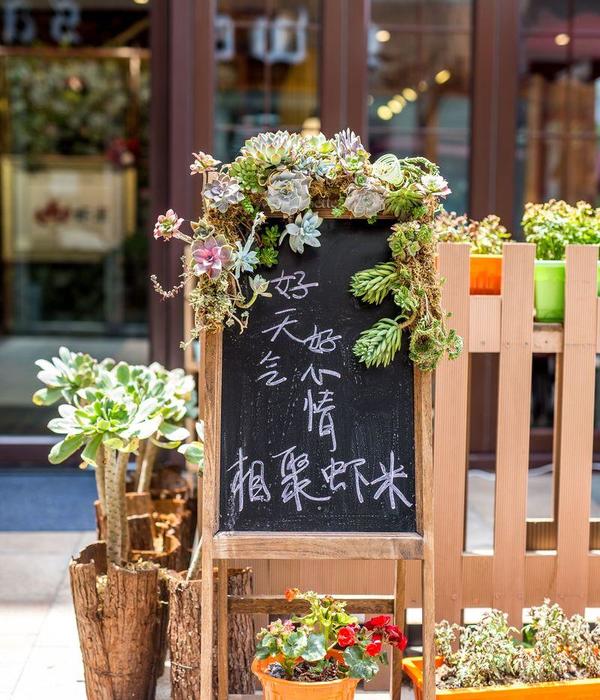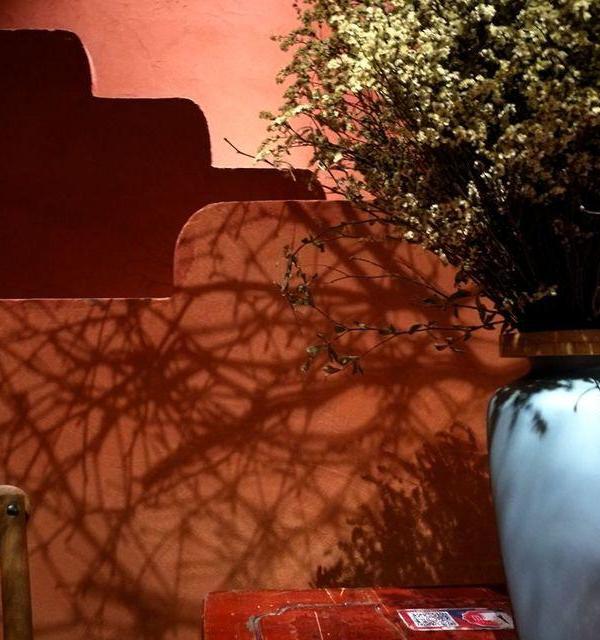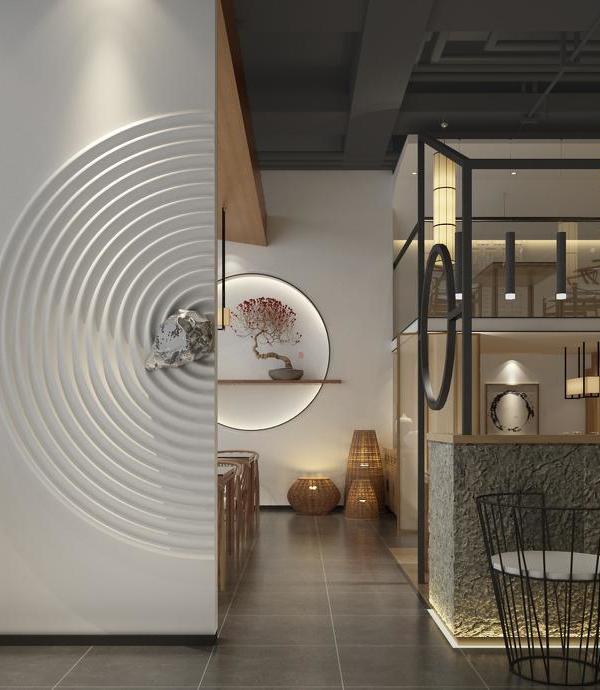- 项目类型:室内改造
- 主创建筑师:张大为,王旎
- 设计团队:张大为,王旎,杨树军,寿大光
- 业主:食之六七
- 建设时间:2014年10-12月
- 施工团队:陶智 . 智营造
- 摄影师:恽伟,Don Yap
这个小房子窗户不多,光线有些昏暗,但有大木作屋顶和厚实的砖墙,隔绝了外界喧嚣,暖和的氛围令人平静。走进去,仿佛置 身于一个世外桃源,时间和方位感都变得模糊起来,让人萌生创造一个充满均质光的抽象世界的想法。
The small house has few windows and the light is somewhat dim, but it has a large wooden roof and thick brick walls that isolate from the outside noise. The warm atmosphere makes people calm. Stepping inside feels like entering a paradise, where time and direction become blurred, and one may even have the idea of creating an abstract world filled with homogeneous light.
▼开放厨房岛台,Open kitchen island
光 The light
现代和古典的空间呈现,其光源的位置和投射方向是不同的。 现代电灯多是从高处向下,直白的照亮空间,而古典烛火之光多是从低处向上渲染 。
The positioning and direction of light sources differ between modern and classical spatial presentations. Modern electric lights often shine directly from above, illuminating the space in a straightforward manner, while the light of classical candles mostly emanates from below, spreading.
▼就餐区,Dining area
食之六七的均质光概念,不是附属于空间的照明点缀,而是一个至关重要的设计元素。通过材料、颜色,灯光和空间之间的协作,消减建筑构件的体量感。餐厅空间可以被理解为吊顶和家具的上下两个层次。天花吊顶通过若干高差产生了设想中的均质光效,取消了自然光带来的阴影和其中太阳的方位性,从而将内部分割而成的几个部分成融为一体。以“见光不见灯”的原则来布置灯具,避免眩光,弱化光源的方位,从而在天花上形成光的漫反射,再利用阳光板作为吊顶材料过滤光线使其更为柔和。地面的白色自流平弱化物质感和光影感,进一步营造均质发光的抽象效果。
The concept of uniform lighting in a dining space is not just a decorative element, but a crucial design element. By coordinating materials, colors, lighting, and space, the volume of the building components can be reduced. The restaurant space can be understood as two levels: the ceiling and the furniture. The suspended ceiling creates a uniform lighting effect through various height differences, eliminating the shadows and directionality created by natural light, thereby integrating the different parts of the interior into one cohesive space. The principle of “seeing light without seeing the lamp” is applied to the arrangement of lighting fixtures, to avoid glare and weaken the orientation of the light source, thus creating diffuse reflection of light on the ceiling. Sunlight panels are used as ceiling materials to filter the light and make it softer. The white self-leveling floor on the ground weakens the sense of materiality and light and shadow, further creating an abstract effect of homogeneous luminescence. Human civilization has been repeatedly shocked, destroyed, and overthrown in the torrent of history, but the fire of civilization has never been extinguished. The development of civilization never stops, and in the process, old concepts, ideas, systems, and cultural forms are overturned and renewed to meet the demands of the present era. This self-pruning is the wisdom of civilization, allowing it to keep up with the changing environment and the grand ambitions that transcend a single lifetime.
▼古典的空间,Classical spatial
家具 Furniture
食之六七的家具构件被消减到最小的极限,而非 19 世纪西方的家具那么庞大。这里的家具成为了最小的建筑构件, 为家具周围提供了更宽敞的空间。家具是透明的,而不是体量感十足的全新建筑构件。这样在用餐时,让低矮的视线通透一些,缓解小空间的封闭感。 家具、灯具和餐具在大小和比例上协调一致,从而让整个空间更加和谐。
In gourmet 67, the furniture components are minimized to the extreme, rather than as bulky as 19th-century Western furniture. The furniture here becomes the smallest building component, providing more spacious space around the furniture. The furniture is transparent, rather than bulky new building components. This allows for a lower and more transparent line of sight, easing the enclosed feeling of the small space during dining. The furniture, lighting, and tableware are coordinated in size and proportion, making the entire space more harmonious.
▼家具照,Furniture
节制 Abstinence
当面对混乱状态的空间时,适当的调整可以有效建立秩序, 从而呈现出一种令人愉悦的节制之美。相比于利用新旧元素之间的紧张关系,形成强烈对比和冲突,或者类似舞台布景般的拼贴感,我更喜欢空间展现出一种自然和舒适的状态, 这可以让人感到轻松自在。
When facing a chaotic space, appropriate adjustments can effectively establish order, presenting a pleasant beauty of restraint. Compared to using the tense relationship between old and new elements to form strong contrasts and conflicts, or a collage-like stage set, I prefer spaces that exhibit a natural and comfortable state, which can make people feel relaxed and at ease.
▼场地原貌,Site photo
▼建造过程,Constrcution
▼平面图1,plan 1
▼平面图2,plan 2
▼剖面图,section
项目名称:一间餐厅
项目类型:室内改造
项目地点:北京安定门
主创建筑师:张大为,王旎
设计团队完整名单:张大为,王旎,杨树军,寿大光
业主:食之六七
建成状态:建成
设计时间(起迄年月):2014 年10月
建设时间(起迄年月)2014年10-12月
建筑面积(平方米):150平米
其他参与者,包括但不限于(若无可空出,若有其他合作方请补充):
规划:建筑:结构:景观:室内:照明:
施工团队:陶智 . 智营造
摄影师:恽伟,Don Yap
Project name: gourmet 67
Project type: interior
Design: atelier zhang dawei + atelier about architecture
Design year: 2014
Completion Year: 2014
Leader designer & Team: zhang dawei, wang ni
Project location: Beijing Andinmen
Gross built area: 150㎡
Photo credit: 恽伟,Don Yap
Clients: gourmet 67
{{item.text_origin}}


