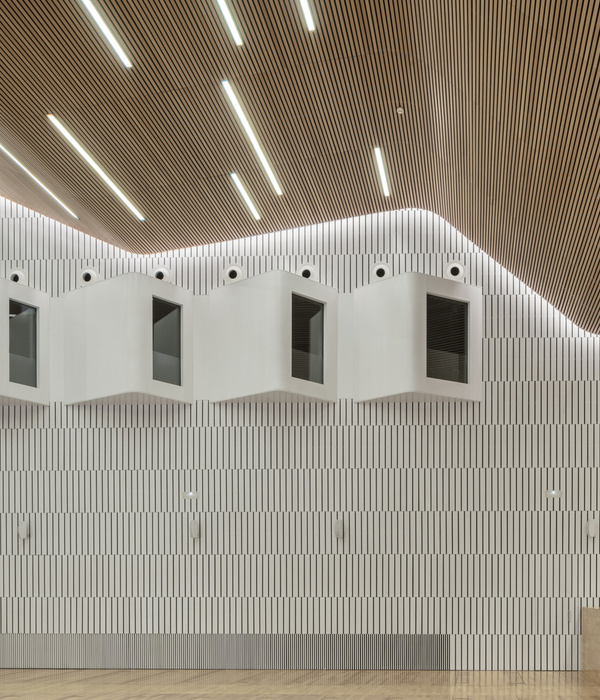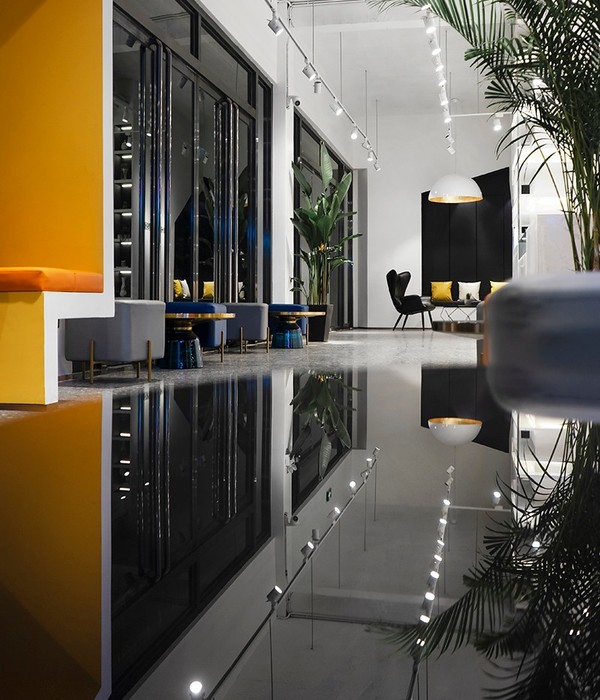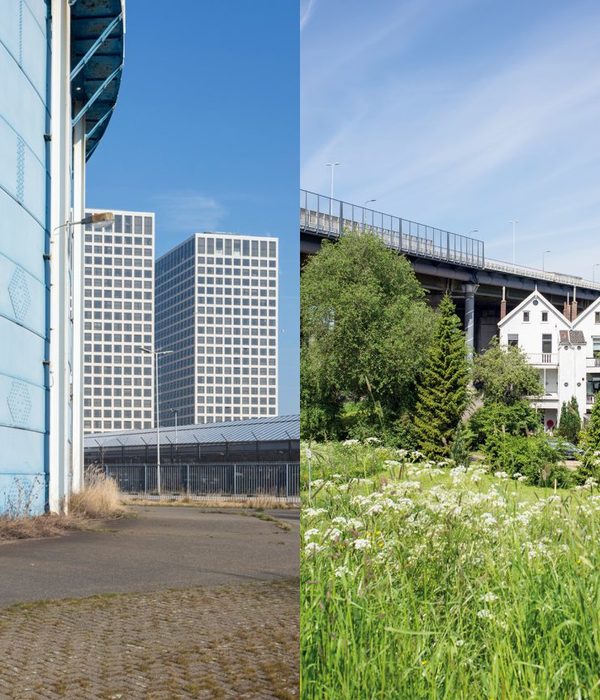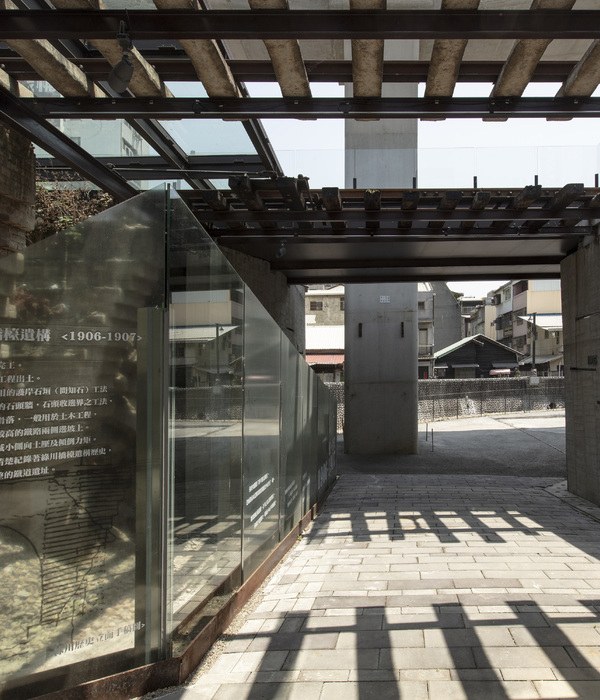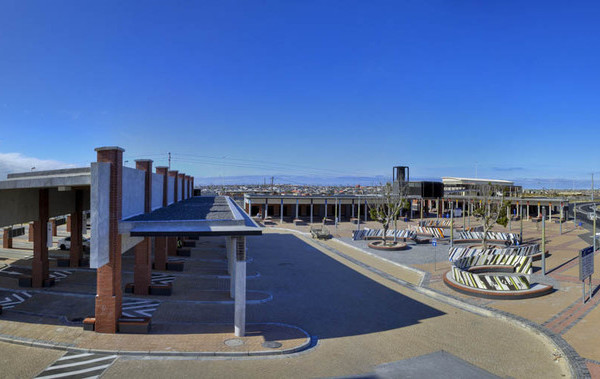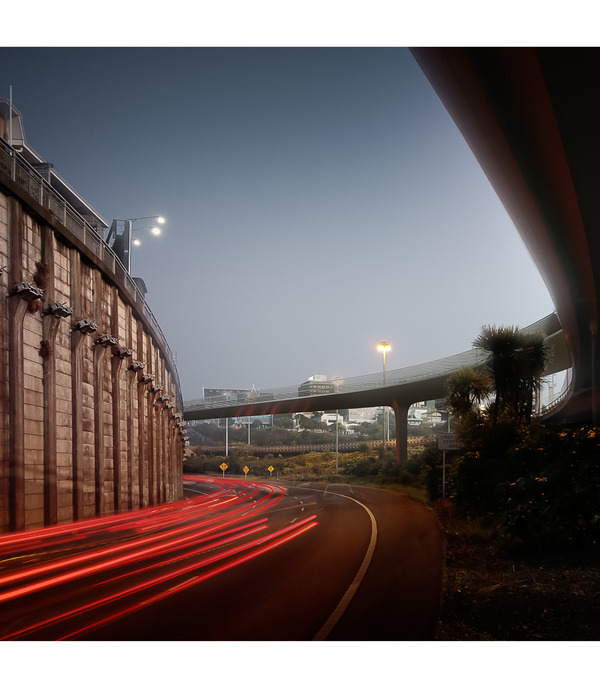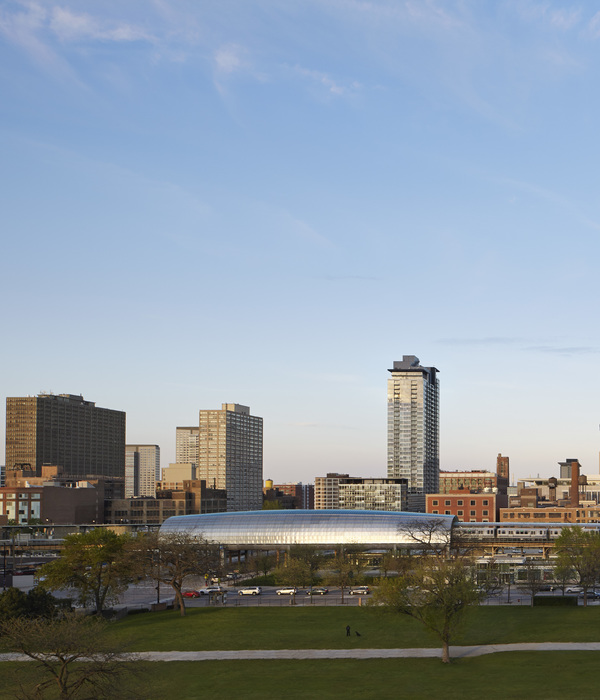- 项目名称:沃克威尔市民社区中心
- 结构工程师:Darengineer & MLEI Consulting Engineers
- 土木工程师:Darengineer & MLEI Consulting Engineers
- 摄影师:Lyndon Stacy,Sam Noonan
Walkerville Civic & Community Centre
设计方:JPE Design Studio
位置:澳大利亚
分类:办公建筑
内容:实景照片
结构工程师:Darengineer & MLEI Consulting Engineers
土木工程师:Darengineer & MLEI Consulting Engineers
建造:Sarah Constructions
图片:23张
摄影师:Lyndon Stacy, Sam Noonan
这是由JPE Design Studio设计的沃克威尔市民社区中心。该项目旨在激活沃克威尔的社区活力、当地历史以及提供当地节庆的场所。该新建筑与市政厅相连,营造当代新型的行政区域与公共活动场所。
该项目要求建设新的公共图书馆、议会管理区,并对市政厅进行翻新工作。因此,在与客户沟通后,建筑师决定扩建活动场地、社区会议室、社区画廊以及商用厨房。
该建筑与相邻的市政厅的比例与规模相协调,同时反衬着市政厅的外观。建筑的阳台极具雕塑般的质感,引人注目,根据太阳的走向,建筑外立面也会随之改变。通过提取与整合当地建筑形式与图案,运用到该建筑的设计中,形成独特的建筑形式,唤起当地社区的场所精神。抽象的当地样式被反复运用到建筑的窗框、天花板、灯光配置、室内细节、城市设计元素以及嵌壁式砖墙的细节设计,进一步贯彻与强化设计理念。该建筑结合多功能、灵活布局的空间,采用了低耗的能源和水系统设计。通过通风系统将新鲜空气引入办公区,让外部的空气来调节内部环境。
译者: 艾比
Our design for the Civic & Community Centre was motivated by the Town of Walkerville’s sense of community, its historic vernacular and the opportunity for celebration and growth within the Town. The new building connects to, and re-establishes the presence of the esteemed Town Hall while creating contemporary new administration and public spaces for the Council and community.
The project brief required a new public library, Council admin areas and the restoration of the locally listed Town Hall building on the site. Through client consultation, we extended the brief to include event spaces, community meeting rooms, a community gallery and a new commercial kitchen.
From Walkerville Terrace, the building relates to the proportion and scale of the adjacent Town Hall but is also contrasting in its external appearance. The colonnade of screened columns along Walkerville Terrace has a striking sculptural quality that changes mood with the movement of the sun, and the scale and depth of this facade reflects a level of civic presence. By abstracting and integrating distinct local forms and motifs into the fabric of the new building, it is subconsciously familiar - an interpretation of Walkerville’s distinct built form character that automatically resounds in the mind and spirit of the local community.
This layering of abstracted local forms is repeated throughout the building in the window framing, ceiling and lighting configuration, interior detailing, urban design elements, and recessed brickwork details, further reinforcing the integrated nature of the design concept and project aspirations.
The notion of a ‘Public Living Room’ inspired the internal planning, connectivity, materiality and detailing to create spaces that are grand yet welcoming, public yet personal. The building also aims to unify civic and residential qualities in response to its contextual position along Walkerville Terrace, and its connection to the adjacent Town Hall. Overlapping internal spaces allowed for greater interaction between users, a multifunctional approach to space allocation and ultimately the provision of more community oriented facilities.
The project adopts a low energy and water use approach, combined with a multi-functional and adaptable space use strategy. A natural ‘fresh-air’ ventilation system was incorporated into the library and office areas which allows outside air to condition the internal spaces, and to night purge the building of hot air accumulated during the day.
Like the Town itself, the new Civic & Community Centre has its own personality – bold and rich in detail and texture. It connects with, and reinforces the character and significance of the Town Hall – inviting further exploration and providing Council and the local community with an inspiring place to build on its past and grow into the future.
沃克威尔市民社区中心外部局部图
沃克威尔市民社区中心内部局部图
沃克威尔市民社区中心内部细节图
沃克威尔市民社区中心内部大厅图
沃克威尔市民社区中心
沃克威尔市民社区中心规划图
沃克威尔市民社区中心底层平面图
沃克威尔市民社区中心详图
沃克威尔市民社区中心剖面图
沃克威尔市民社区中心西北立面图
沃克威尔市民社区中心西南立面图
沃克威尔市民社区中心东南立面图
{{item.text_origin}}

