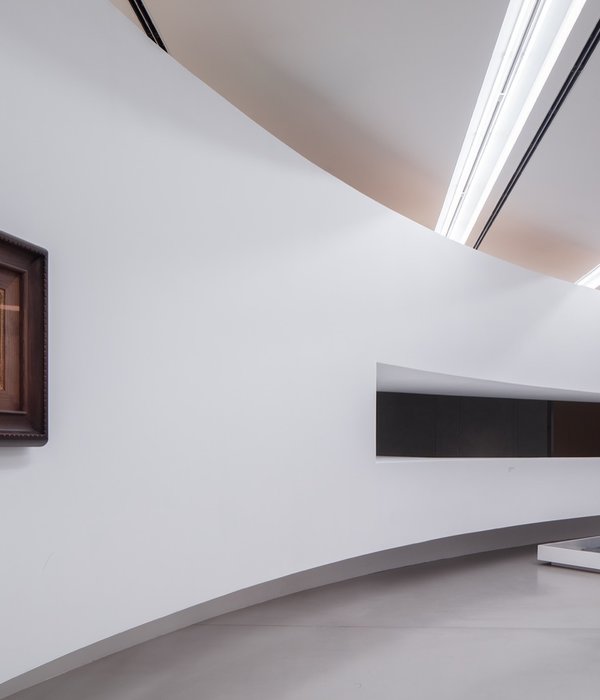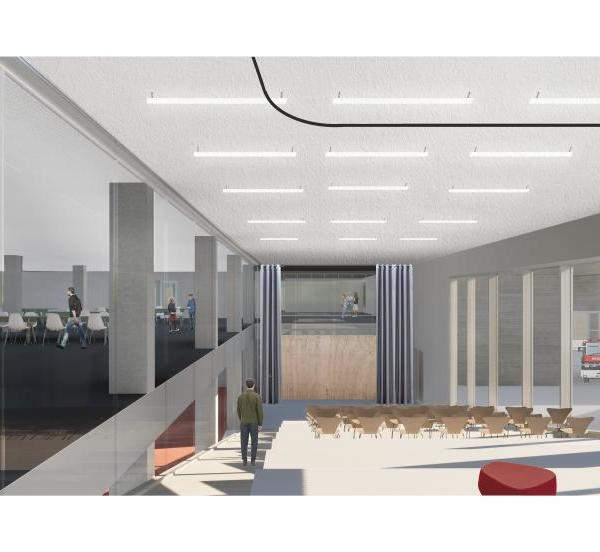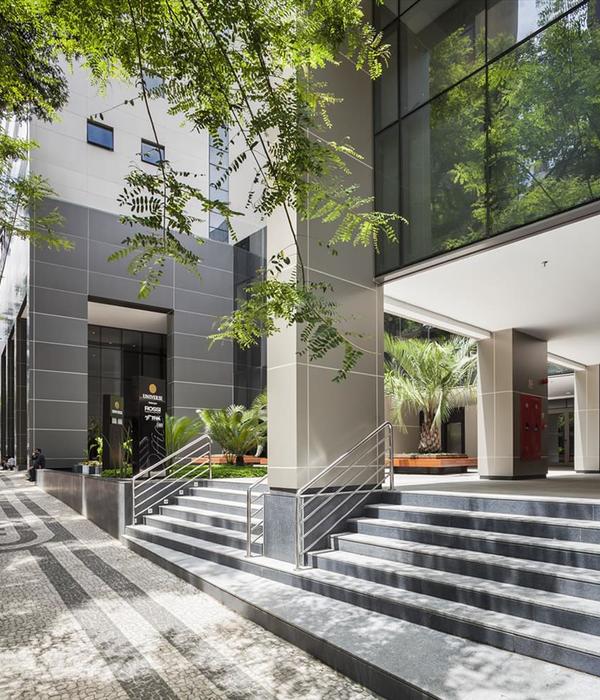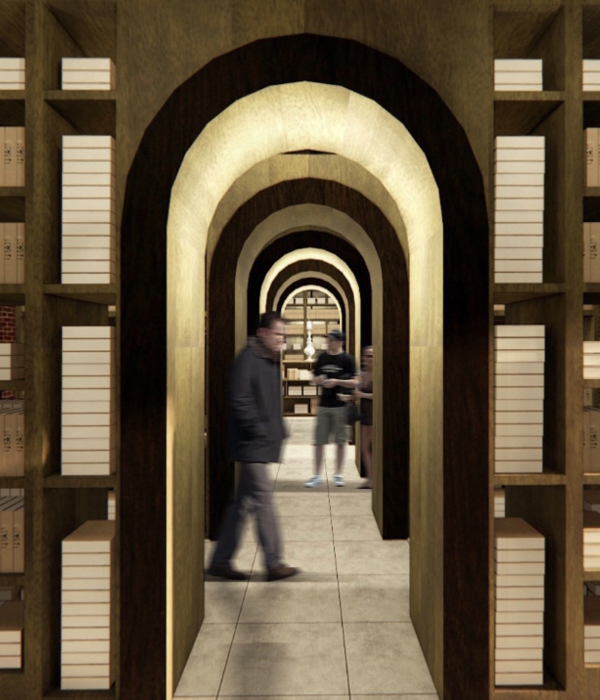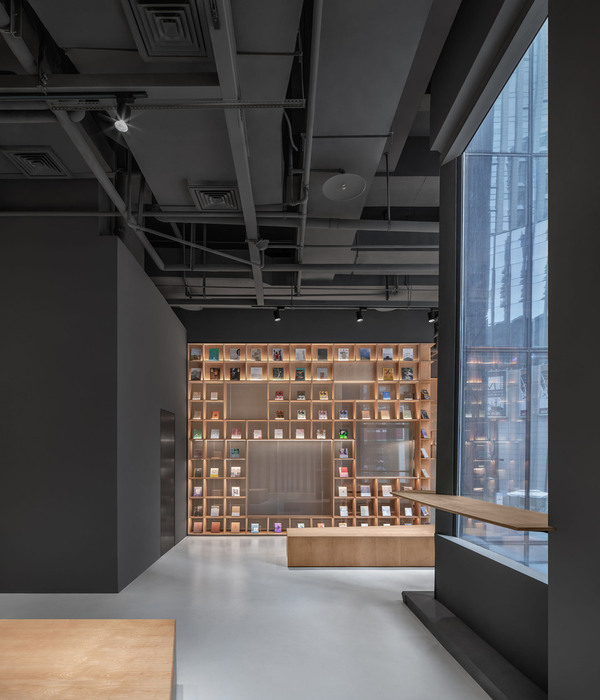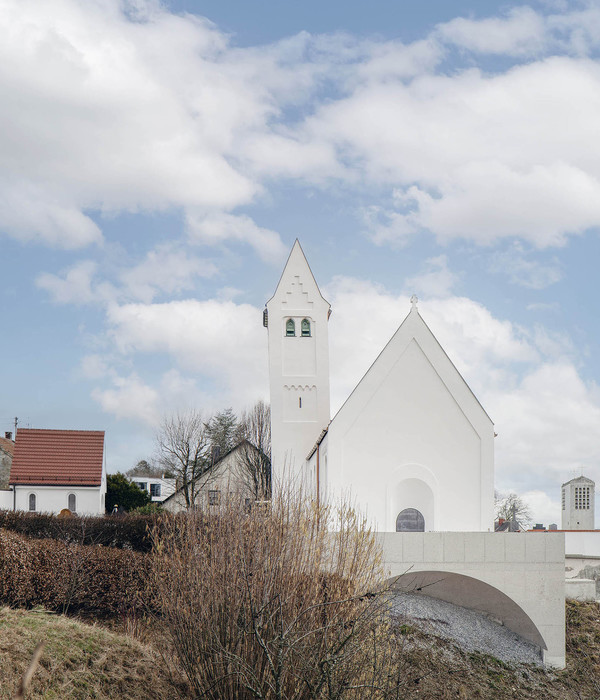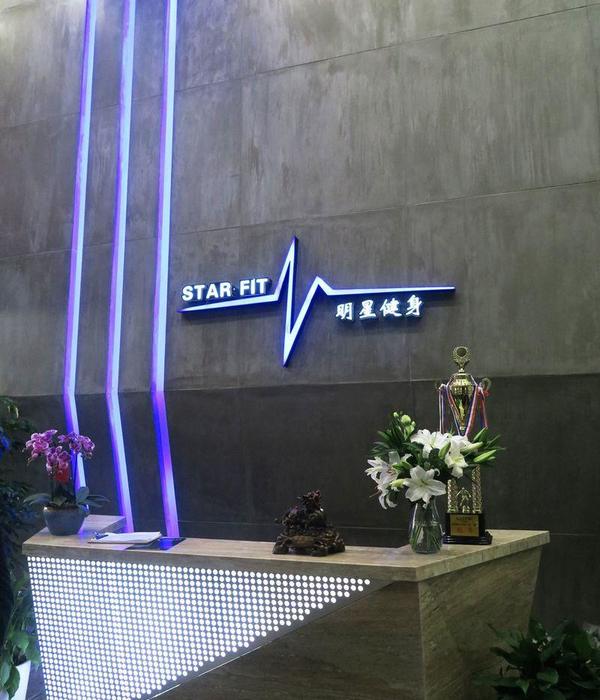Architects:Christian Schmoelz Architekt, Dietrich | Untertrifaller Architekten
Area :1610 m²
Year :2019
Photographs :Aldo Amoretti, Albrecht Imanuel Schnabel
Manufacturers : Jansen, Böhler FensterJansen
Building physics :Weithas
Electronics :Hecht
Landscape :Balliana-Schubert
Builder :Götzis and Rümmele Bau, Wilhelm + Mayer Bau
Project Management : Peter Nussbaumer, Christopher Braun
Statics : gbd
Soil Mechanics : 3pgeo
City : Dornbirn
Country : Austria
The public library of Dornbirn was designed as an inter-generational sharing, meeting, and learning space. It promotes reading, the practice of languages, the exploration of computerized research methods, and new forms of communication. “The new library is a milestone for Dornbirn’s culture and education,” says Mayor Andrea Kaufmann happily.
The ovoid-shaped pavilion was established autonomously and stands out among the rectangular shapes of the surrounding buildings. The external path crosses the building, which then becomes a public space.
A facade of 8,000 stylized ceramic books. A lattice of prefabricated ceramic elements is mounted on a steel frame at a distance of 70 cm from the glazed facade. The ornaments are inspired by books arranged on shelves. At night, the light filtered by these moucharabys offers an open image of the park and the city.
Behind this fixed shading system, which also saves energy costs, there is a ring of room-high wood-aluminium windows with triple glazing and additional ventilation sashes in working areas.
A public living room for curious people. New media, the increasing digitalisation of our everyday lives, and the associated change in our reading and communication culture have led to a situation where a library is now a kind of public living room in which people with similar goals can come together, sometimes quietly, sometimes talking to each other.
The access path leads directly to the double-height auditorium with the central desk, flooded with natural light by its central atrium. The open-access area on both levels is organized around the atrium. A single-flight staircase leads to the basement, where the media library, the games library and an open maker’s space are located.
A total of 1,200 square metres, spread over three floors, offer sufficient space for up to 100,000 books and magazines, corners for reading, music and games, as well as offices and meeting rooms. The large, flexibly usable assembly hall serves as a reading area or event hall for lectures, book presentations, and film screenings. Practical detail: A screen is concealed in the staircase parapet on the ground floor, with the corresponding projection technology located opposite at the other end of the hall. If required, the central skylight window can be shaded.
Media competence for children. The municipal library creates room for new media, new and additional educational offers, and numerous events, which are intended to teach children in particular more media competence. There are separate areas for the different age groups, but there are also retreats. In the gaming zone, children and young people can meet their friends and try out the latest electronic games.
The BI:JU youth library is designed as a lively meeting place and offers young people a wide range of services on the topics of media, Safer Internet, and stays abroad. They receive support in finding information and with questions about smartphones or tablets.
▼项目更多图片
{{item.text_origin}}


