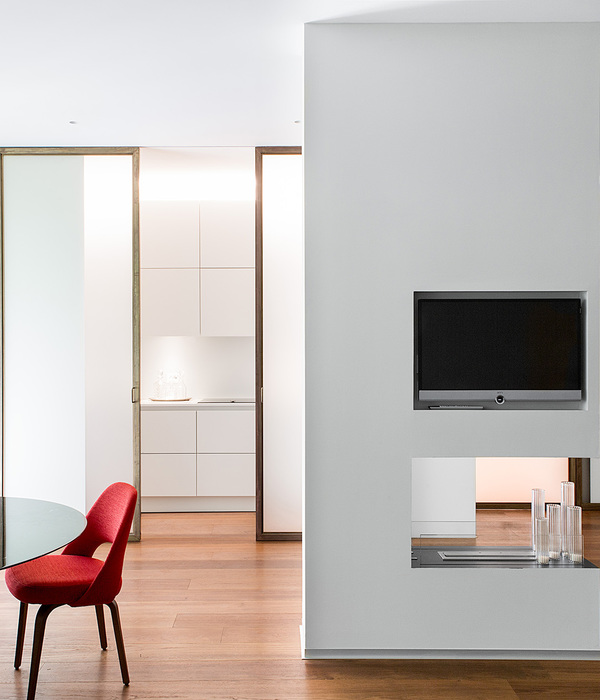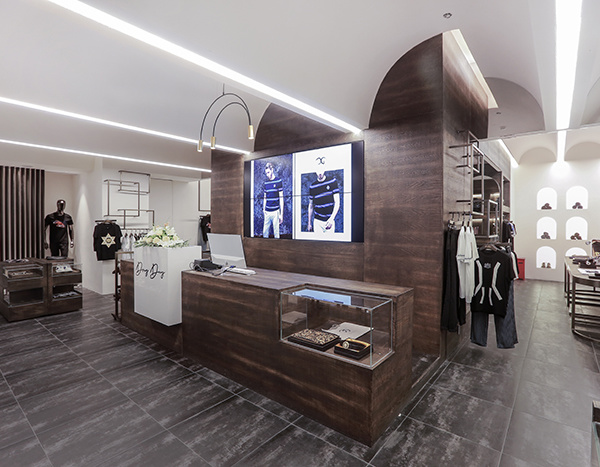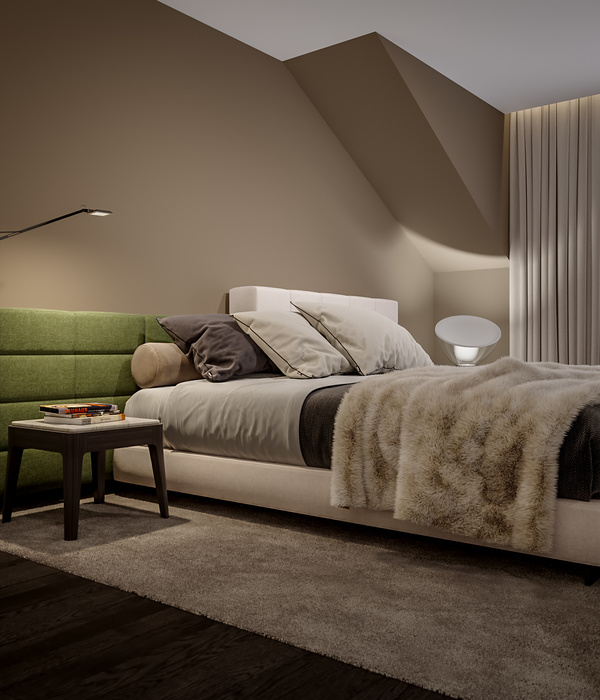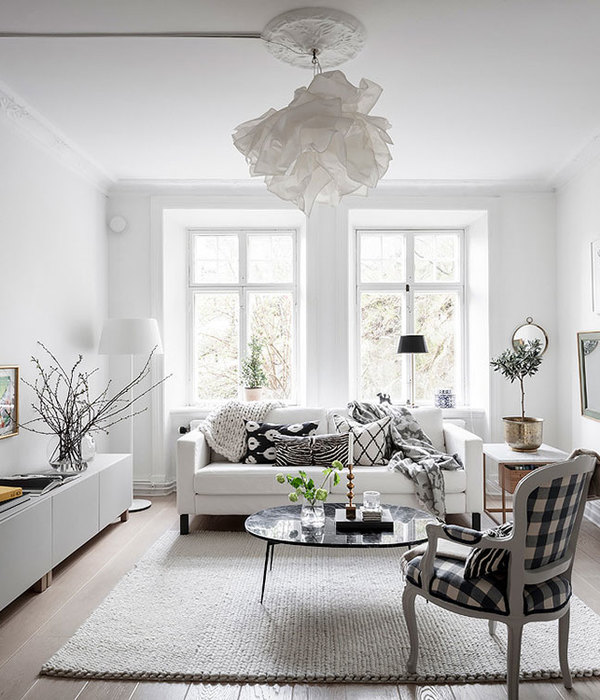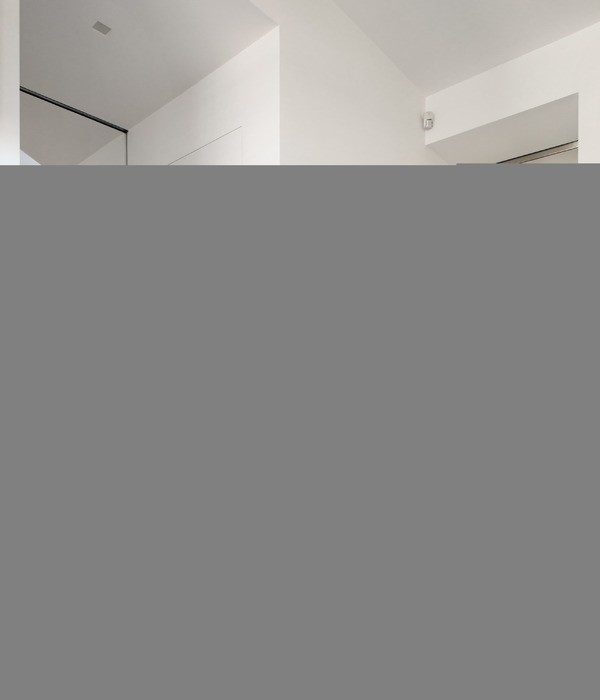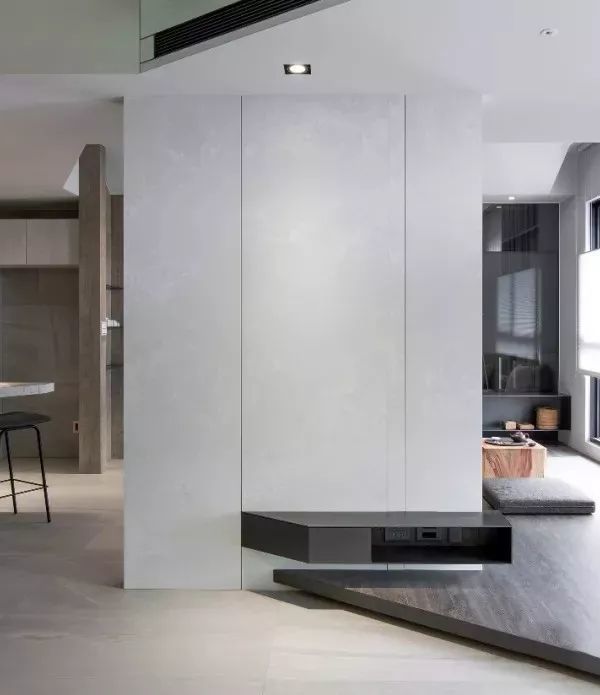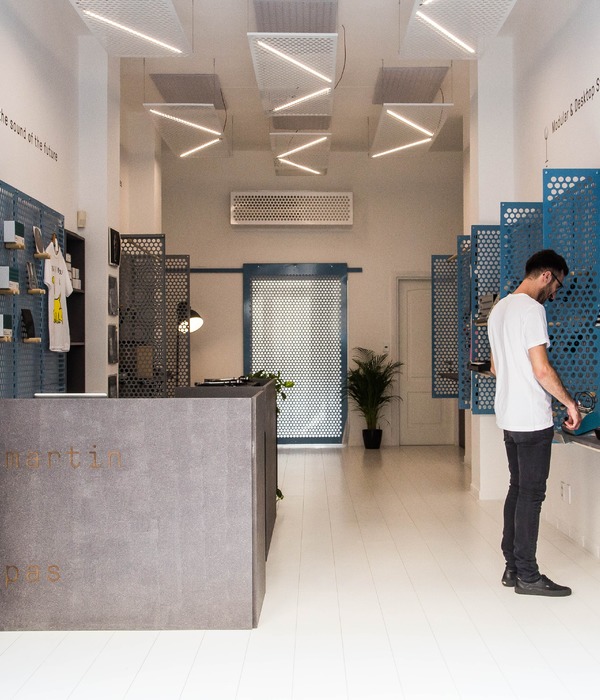此项目中,业主三兄弟希望在Guadalupe河边一块狭长的场地建起家族宅邸,让孩子们与阳光以及河岸景观产生联系,在此创造出美好的回忆。尽管上游有峡谷大坝调节河流的流量,但考虑到气候变化,建筑师仍需要防范高出地面15英尺的极端洪水。
Three siblings sought to create a gathering point for their families on a long and narrow stretch of land that recedes down into the Guadalupe River floodway. They asked for a design that makes connections between their children, light and the riparian landscape, a place to surface memories. Although the Canyon Dam regulates flow rates of the river upstream from the site, given climate variability the design needed to accommodate extreme flooding as high as fifteen feet above grade.
▼项目外观,融入自然环境的家族宅邸,exterior, a house blending into the natural environment © Casey Dunn
项目的重点在于有效利用预算,并保留人与场地的亲密关系。建筑师推敲标准建材、细节和组件的布置来平衡空间体验,让人可以同时享受家庭氛围和户外环境。两个矩形组成了这座复合住宅的平面,建筑师将他们旋转一定的角度,以呼应河流景观和周边古树。公共区域和私人套房通过矩形的扭转产生互动,激活了门廊和起居空间。整面玻璃窗和滑动玻璃门围合出透明的起居空间,连接两侧体块,也折射出浓郁的树林景色。
Accomplishing this cost-effectively while preserving intimacy with the site became central to the project. We leveraged standard materials, details, and components to emphasize spatial configurations that enhance shared moments between the families and the outdoors. The house is a compound dwelling consolidated into two rectangular forms, rotated in response to river views and old growth trees. This rotation activates living spaces and niched porches via interplay between common areas and private suites. Bridging these two wings of the house, full-height glazing and sliding glass doors wrap transparency around the living space while exteriorly refracting views of the tree canopy.
▼可同时享受家庭氛围和户外环境,enjoying shared moments between the families and the outdoors © Casey Dunn
▼宽敞的起居空间可享受自然的视野,spacious living space with the best natural view © Casey Dunn
▼起居室连接着厨房与餐厅,the living room connects the kitchen and the dining room © Casey Dunn
▼卧室可以看到公共空间,view of the public spaces through the bedroom © Casey Dunn
▼明亮的儿童房和卫生间 bright children’s room and bathroom © Casey Dunn
▼天色昏暗时,与室内温馨的氛围形成对比,dim sky contrasts with the warm indoor atmosphere © Leonid Furmansky
▼轴测图,axonometric drawing © Low Design Office
▼首层平面图,1st floor plan © Low Design Office
▼二层平面、屋顶平面和场地分析图,2nd floor plan, roof plan and site diagrams © Low Design Office
▼剖面图,sections © Low Design Office
Project size: 2844 ft2
Completion date: 2017
Building levels: 3
Project team: Low Design Office
Low Design Office
{{item.text_origin}}



