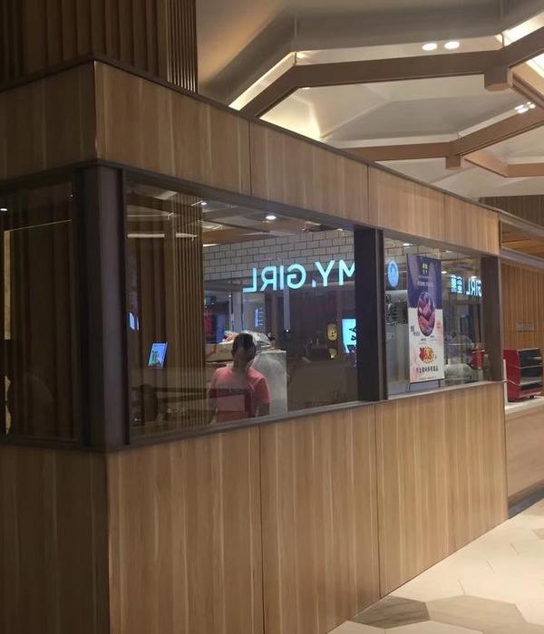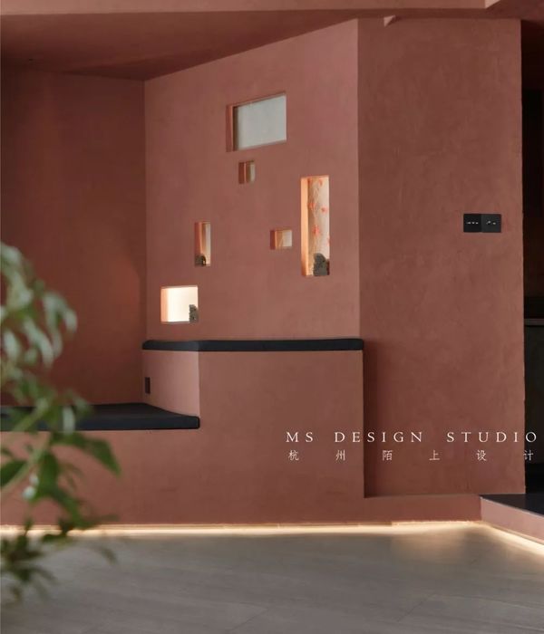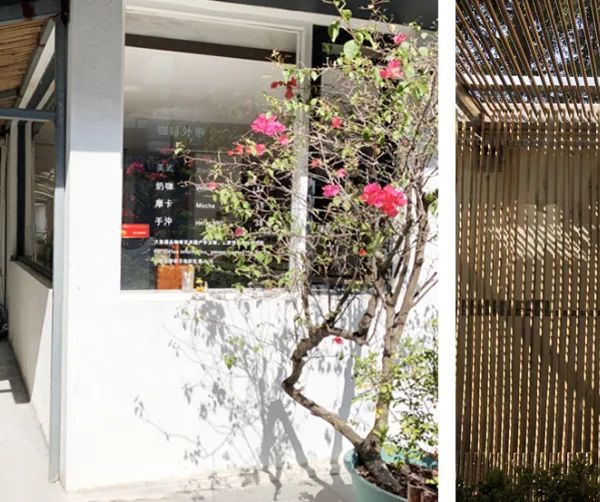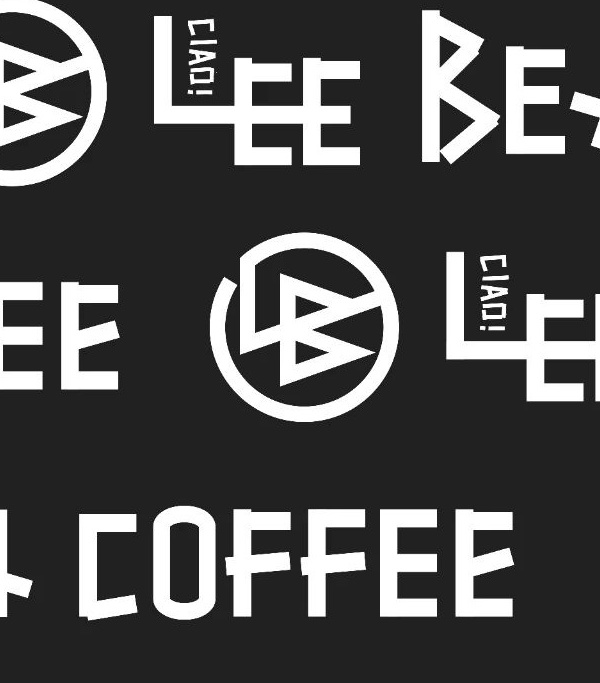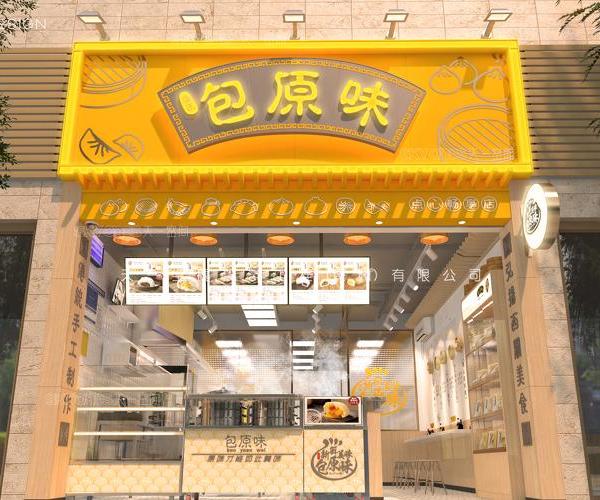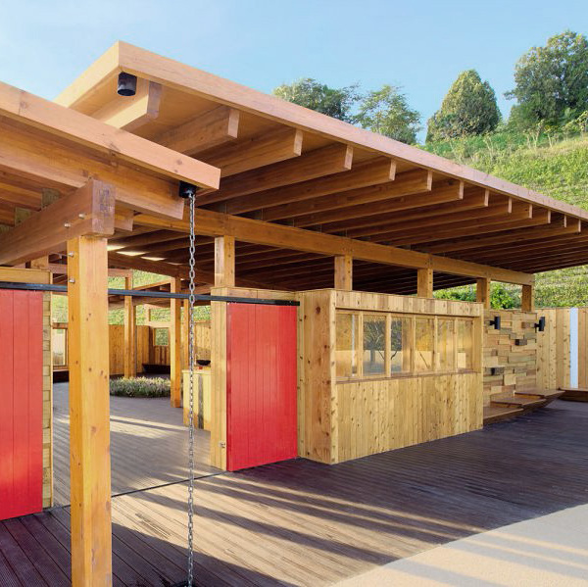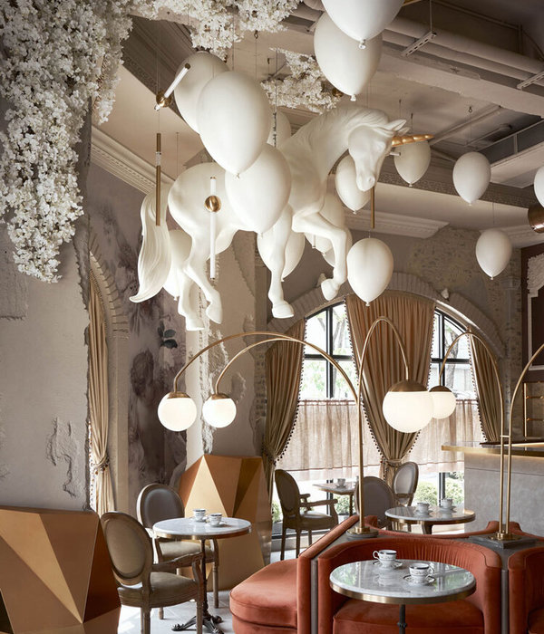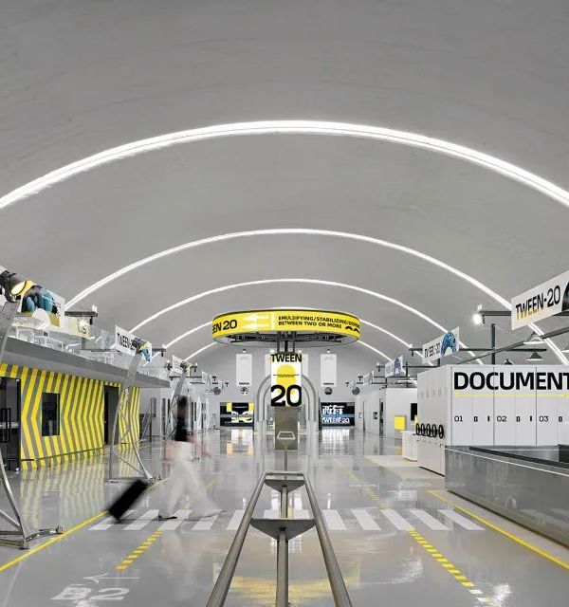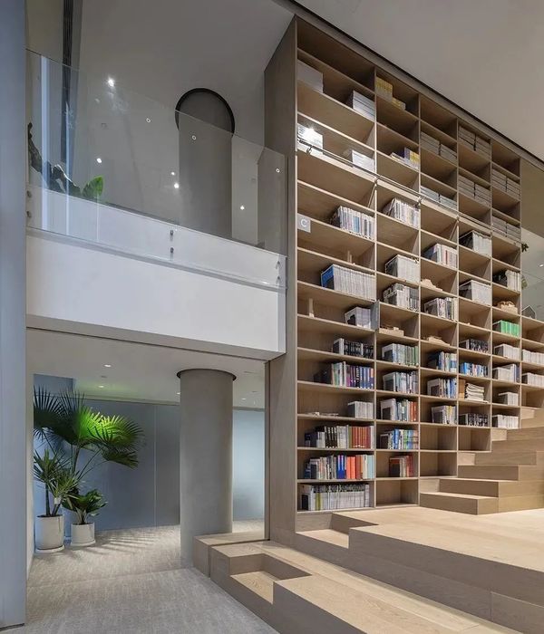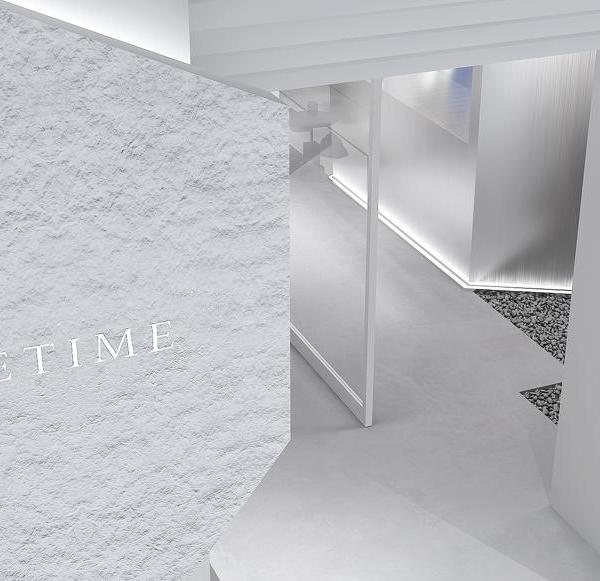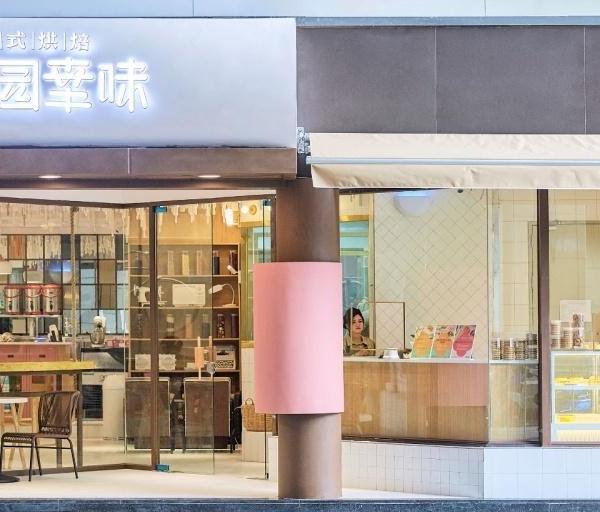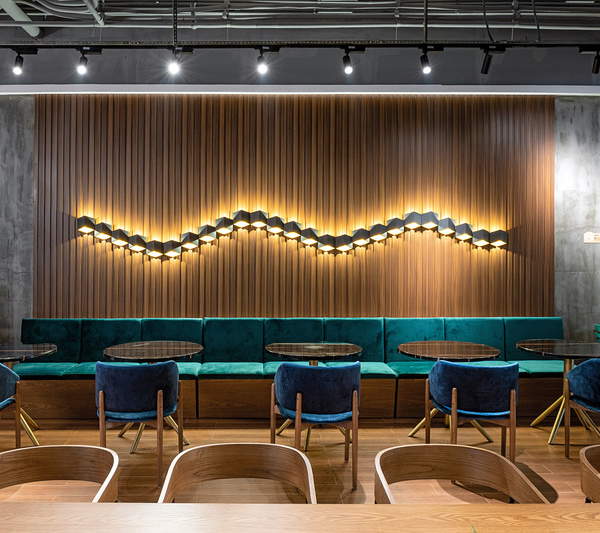Elemento Studio has accomplished the design of the Grupo Distelsa offices, an electronic retail company, located in Guatemala City, Guatemala.
When the family-owned Grupo Distelsa moved into a 1970s building in the heart of Guatemala City, they inherited the quirks of its previous inhabitant, the USAID. They settled in with the existing conditions, but as the company grew, so did the need to remodel. As the number of employees on the 9th floor expanded, an increase of services and conference areas were called for, while maintaining the same square footage.
Because of the building’s natural North and South facing windows, the designers aimed to respect the original architectural language and let the bones dictate the best ventilation, natural light and circulation. That is why they placed all the enclosed areas near the East and West facades. This set up changes the archetypal paradigms, where windows are given to private offices.
The client called for extreme privacy, so the designers created a system of separate entrances while keeping a full flow with no dead ends. In addition, textured glass was proposed to give the required discretion, while letting in natural light and transparency. Plants, crucial to the work environment, also serve as a privacy screen for the open office space.
Taking the peculiarity and roughness of the untreated space, the architects maximize every niche to include storage, coffee stations, informal meeting nooks, a phone booth and even a monkey bar. Most of the furniture was reused from the previous owners and adapted to fit the new needs and design. The old carpet floor was removed, leaving the original concrete floor exposed.
The end result is a harmonious blend of an old shell with modern features. The office space conveys a well-balanced elegant coziness, as well as the company’s family-style friendliness.
Design: Elemento Studio
Photography: Marcelo Gutierrez
10 Images | expand for additional detail
{{item.text_origin}}

