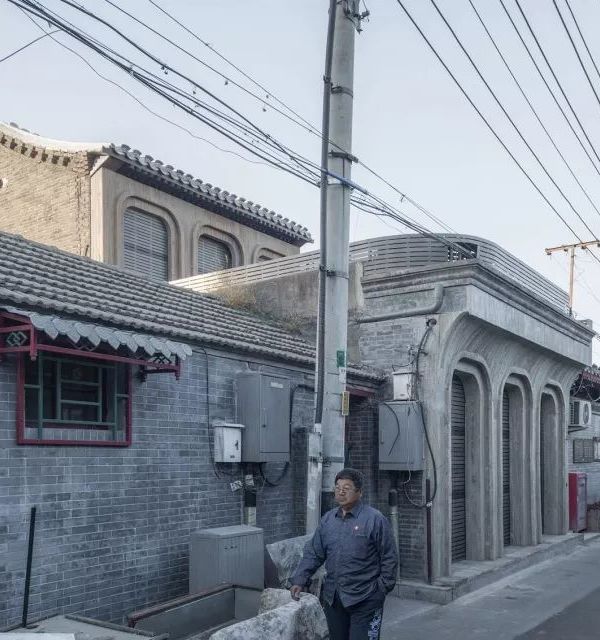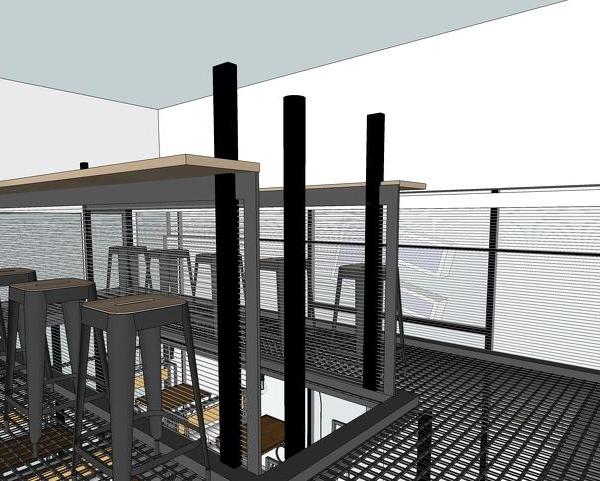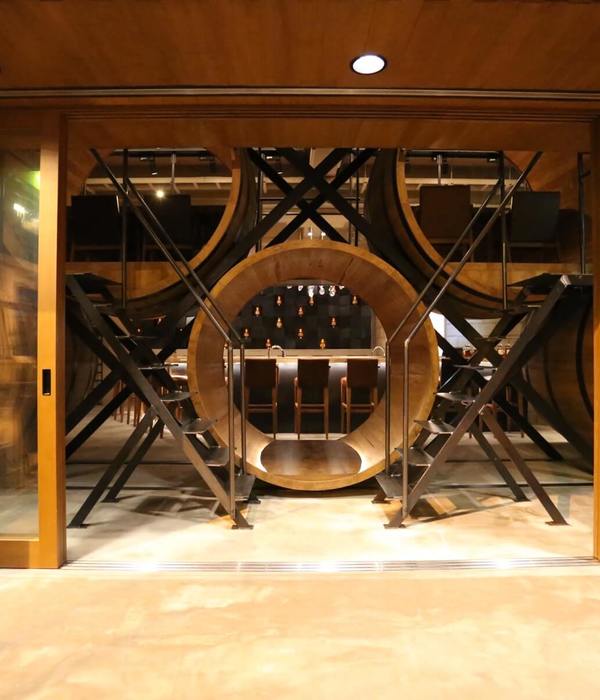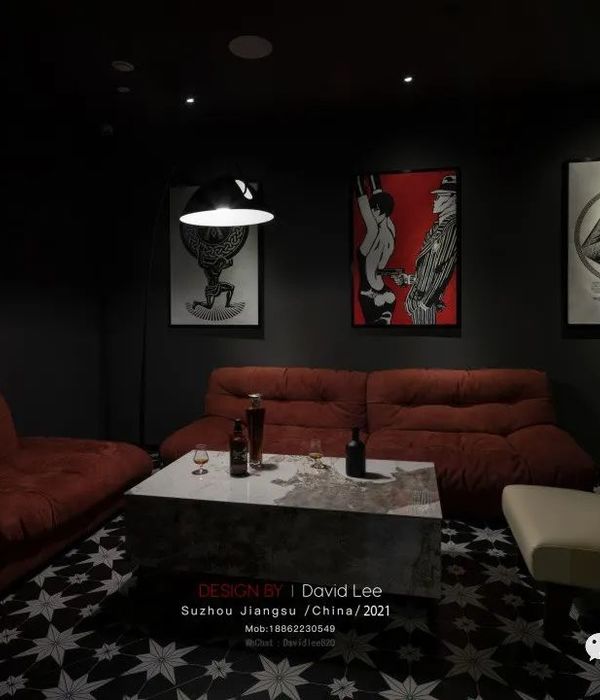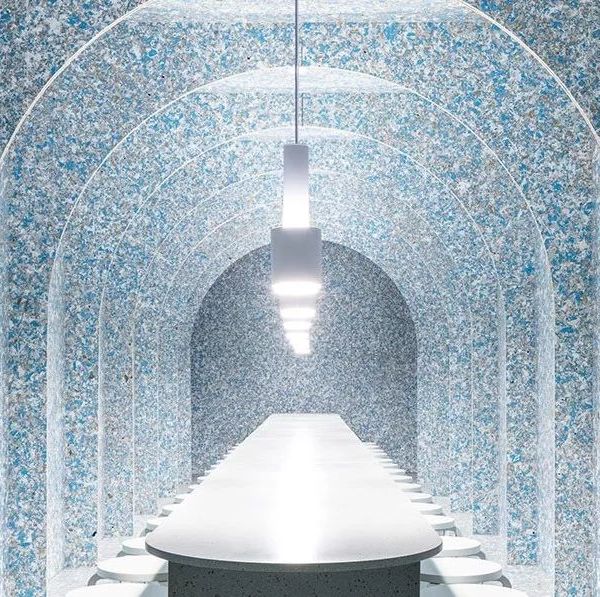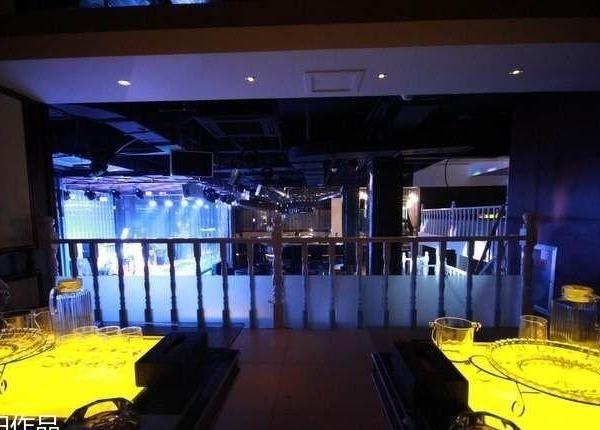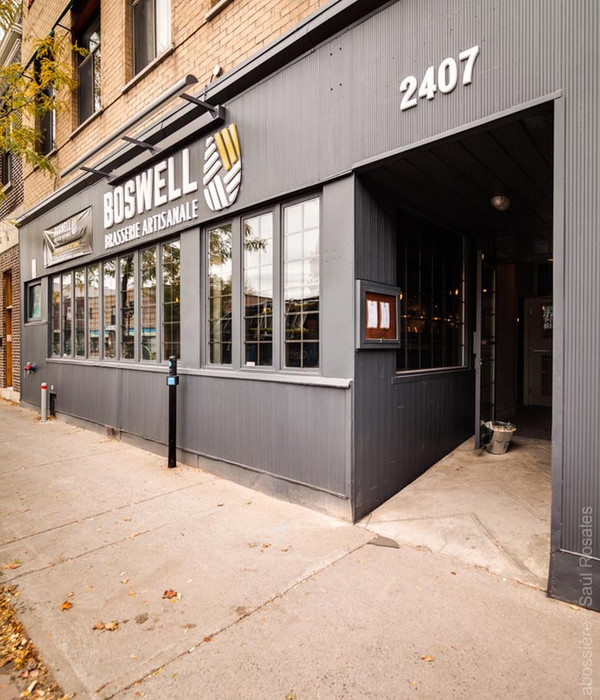Nature, Culture + Justice: The Greenwood Park Master Plan|Sasaki
项目陈述
Project Statement
格林伍德公园占地660英亩,在本次总体规划中,设计师在公园内策略性地布局了一系列文化和娱乐设施,并将这些设施无缝连接到经过保护和恢复的生态网络中,同时通过防洪、改善空气质量、增加栖息地和减少维护需求来提供社区价值。在设计过程中,本项目将5000多名市民聚集在一起,就这个在历史上就已经突显出服务不足的低收入社区的种族和撤资问题进行了讨论,该讨论会堪称巴吞鲁日历史上规模最大的一次外展活动。方案中给出的建议注重实施与落地性,并辅以一项社区影响力计划,在有争议的背景下在社区中建立起一致的信任,该计划侧重于公平发展,以扭转数十年来的撤资现象。
The Master Plan for the 660-acre Greenwood Park lays out a constellation of cultural and recreational programs that connect seamlessly into a network of preserved and restored ecologies. The plan simultaneously provides community value through flood protection, improved air quality, increased habitat, and reduced maintenance demands. The process brought together over 5,000 citizens, the largest outreach in Baton Rouge’s history, to have a conversation about race and disinvestment in this historically underserved low-income neighborhood. Building alignment and trust in a contentious context, the implementation-minded proposal is complemented by a community impact plan that focuses on equitable development to reverse decades of disinvestment.
▲日常使用场景:该方案为北巴吞鲁日打造出世界级的特色,比如可供人们日常游乐的大型儿童冒险游戏场所,The Everyday: The plan proposes world-class features for North Baton Rouge, such as a large-scale children’s adventure play environment that can be visited daily ©︎ Sasaki
项目说明
Project Narrative
东巴吞鲁日公园和娱乐委员会(BREC)在部分市民呼吁下,准备将动物园搬迁到教区以南一个以白人为主的地区后,当地争议四起,来自以黑人为主的北巴吞鲁日(NBR)社区对此想法提出了强烈的抗议。在当地和州领导以及BREC的支持下,我们决定将动物园保留在NBR自己的格林伍德公园内,并着手实施一项雄心勃勃的总体规划,以扭转历史上撤除投资的模式。经过一年密集的社区参与和设计,报纸的头版引用了BREC的一位前反对者的话:“这就像一场梦。”
根植于投入和分析
项目团队采用了一系列科学的方法来重新建立社区信任,不仅与社区领袖保持紧密的合作,还从从多个利益相关者那里收集了意见。通过对自然系统、经济表现、用户模式和基础设施完整性的严谨分析,团队总结出了4个指导原则,分别为:尊重和突出路易斯安那州的自然、建造一座既满足日常又能举办重大活动的公园、保持开放与公众参与、营造友好氛围并与社区共同成长。
一系列便利设施
方案中规划了一系列社区设施,为NBR和周边地区的居民提供了日常活动的理想场所。这套动态的空间系统涵盖了室内/室外运动和娱乐中心、冒险游乐场、6000人的户外活动空间、林地静修和会议中心、探险课程场地、多用途场地、社区花园,以及越野小径等等。小径和景观节点网络与场地完美嵌合,为各种规模的团体提供了活动空间与沉思的场所。此外,该计划还为公园引入了一系列创收和免费的活动项目,以促进当地发展出更可持续和更轻松的运营模式。经过重新定位的动物园正门,作为项目中重要组成部分,向公园的中心开放,这减少了对场地生态的影响,并充分利用了共享的基础设施。
嵌入弹性
为了方便泄洪,场地周围开挖了一系列人工水渠通向当地河口,但这却切断了自然的水文功能,导致了物种入侵。此外,公园北部的大型城市分水渠也造成了该地区水质恶化,在洪水期间,下游也几乎没有任何抵抗能力,因此,在2016年千年一遇的洪水又一次对当地造成了伤害。因此,在项目中,设计团队将公园打造成上游雨水管理的典范,通过一系列新的河道,追溯原有河口的模式,重现了历史上蜿蜒的河道,延长了河口的长度,并创造了溢洪区域。这减少了下游的洪水,同时对雨水进行了百分百的自然处理。
场地拥有数百英亩的沼泽和森林,但随着时间的推移,它们变得支离破碎,并充斥着入侵物种。该计划旨在利用自然过程来处理一系列生态问题,不仅应对了洪水泛滥,还利用科学方式焚烧野草,重新造林,并恢复了近150英亩的人造草坪。此外,本项目还恢复了由新河口和储洪工程的破坏形成的山顶草甸,重新了当地的土丘地形,并为昆虫和鸟类提供了栖息地。
社区第一
为了在整个实施过程中持续对抗种族主义和撤资,对格林伍德公园的创纪录的投资对NBR产生了至关重要的作用以及积极影响。项目中提出的社区福利计划(Community Benefits Program)中涵盖了一系列策略来减少移民与搬迁,并减轻了绿色空间中产化的影响。可以说该方案的所有阶段都致力于调和该地区社区撤资的历史模式。
▲巴吞鲁日的气候正义:北巴吞鲁日地区有着悠久的种族隔离和撤资历史,而格林伍德公园正是这些文化挑战的具像化缩影,Climate Justice in Baton Rouge: North Baton Rouge has a long history of segregation and disinvestment. Greenwood Park is a microcosm of these larger cultural challenges ©︎ Sasaki
▲地区隔离和生态退化的历史:公园水文系统的历史改造和退化加剧了2016年百年一遇的洪水对社区的影响,A History of Segregation and Ecological Degradation on Site: Historic manipulations and degradation of the park’s hydrologic systems exacerbated impacts of the record 2016 flood that devastated the community ©︎ Sasaki
▲深思熟虑的参与行动赋予了社区声音:城市历史上最大的参与活动弥合了种族和地理鸿沟,围绕公园项目建立了信任和共识,Thoughtful Engagement that Empowers Community Voice: The largest engagement campaign in the City’s history bridged a racial and geographic divide to build trust and consensus around the park project ©︎ Sasaki, Franklin Associates
▲指导原则:规划过程的核心旨在建立一系列以项目价值和社区原则为核心的集体共识,以指导每个设计决策,Guiding Principles: Core to the planning process was building a collective vocabulary of project values and principles from the community to guide every design decision ©︎ Sasaki
▲格林伍德社区公园总体规划:曾经的公园没有得到充分的利用;而此次总体规划则制定了一种功能,交通和自然相互交织的策略,以充分利用场地的每一平方英尺,Greenwood Community Park Master Plan: Greenwood Park was underused; the master plan establishes a mosaic of program, circulation, and nature that capitalizes on every square foot ©︎ Sasaki
▲水土工程:对现场三个河口的水力分析揭示了洪泛区当前低点与其历史路线之间的直接关联,Working with Land & Water: Hydraulic Analysis of the three bayous on site reveals a direct correlation between current low points in the floodplain and their historic alignment ©︎ Sasaki, CSRS
▲河口恢复:加强上游洪泛区管理,通过河道调整和历史曲流回灌,增加蓄洪能力,Bayou Restoration: Upstream floodplain management is strengthened by increasing capacity for flood storage through stream realignment and recharging historic meanders ©︎ Sasaki
▲接近自然:功能与交通流线融入公园内以前隐藏的自然系统中,为人们提供了探索和教育的理想场所,Access to Nature: Program and circulation are woven into previously hidden natural systems within the park, allowing for exploration and education ©︎ Sasaki
▲恢复生态:如今的场地面临许多生态挑战。总体规划采用了基于自然的解决方案来恢复和管理沼泽、森林和草原,Restoring Ecologies: The site today has many ecological challenges. The master plan uses nature-based solutions for restoring and managing swampland, forest and prairie ©︎ Sasaki
▲功能改造:项目重新利用了18洞的Dumas纪念高尔夫球场,腾出了120英亩土地用于加强公园活动,进而对公众的反馈作出直接的回应,Program Conversions: Repurposing of the 18-hole Dumas Memorial Golf Course frees up 120 acres for enhanced park activities that are a direct result of public feedback ©︎ Sasaki
▲重大时刻:全新的音乐场地和扩建的格林伍德湖吸引了来自整个教区的活动,创造了经济发展机会,Major Moments: A new music venue and expansion of Greenwood Lake attracts events from all over the Parish and creates economic development opportunities ©︎ Sasaki
▲庆典日:林伍德公园被设想为一个区域性的目的地,可以吸引成千上万的人定期到该地区,以刺激经济活动,The Big Day: Greenwood Park is envisioned as a regional destination that could draw thousands of people to the area on a regular basis to spur economic activity ©︎ Sasaki
▲建立社区公平:《社区发展计划?在更大的社区范围内定位了功能、政策和活动,以为当地创造出长期的积极变化,Building Community Equity: A Community Development Program identified programs, policies, and projects within the larger community to create long-term positive change ©︎ Sasaki
▲新核心:50多年来,动物园和公园一直是分开运作的。而在本项目中,动物园的正门被翻转,向公园开放,创造除了新的城市中心,A New Heart: For 50+ years the Zoo and Park functioned separately. The plan flips the front entrance of the Zoo to open into the Park, creating a new civic heart ©︎ Sasaki
▲建立长期的社区归属感和信任感:设计团队不知疲倦地在社区中收集反馈意见,并在总体规划理念中植入了一种集体归属感,Building Long-Term Community Ownership & Trust: The design team worked tirelessly to flip the script within the community and to create a sense of collective ownership in the master plan ideas ©︎ Sasaki
Project Narrative
East Baton Rouge Parks & Recreation Commission (BREC) had years of turmoil after some called for the Zoo to be relocated south of the parish, an overwhelmingly white area. As BREC entertained the idea, public outcry came from North Baton Rouge (NBR), a predominantly Black community. With support from local and state leadership and BREC we decided to keep the Zoo in NBR’s own Greenwood Park and embark on an ambitious master plan to heal historic patterns of disinvestment. After a year of intense community engagement and design, the front page of the paper quoted one of BREC’s former opponents: “It’s like a dream.”
Rooted in Input & Analysis
The team employed a methodical approach to build trust, collaborate with community leaders, and gather input from multiple stakeholders. A rigorous analysis of natural systems, economic performance, user patterns, and infrastructural integrity led to 4 guiding principles: Celebrate Louisiana’s Nature, A Park for Everyday & the Big Day, Open Up & Reach Out, and Welcome & Grow.
A Constellation of Amenities
The plan creates a neighborhood amenity that provides everyday activities for the residents of NBR and the surrounding region. It offers a dynamic set of spaces: an indoor/outdoor sports & recreation center, adventure playground, 6,000-person outdoor event space, woodland retreat & conference center with adventure course, multi-purpose fields, community gardens, cross-country trails and more. A network of trails and nodes nestle into the site support contemplative moments for groups of all sizes. The plan introduces revenue-generating and free programs that foster a more sustainable and accessible operating model. A key component of the plan is reorienting the front entrance of the Zoo to open into the heart of the park, which reduces impacts on the site ecology and utilizes shared infrastructure.
Embedding Resilience
The bayous throughout the site were channelized to facilitate flood waters, cutting off natural hydrologic functions and resulting in invasive species. Additionally, a large urban watershed north of the park degraded the site’s water quality and, with virtually no flood-time benefits downstream, came to life in the devastating 2016 1,000-year flood. We used the park as a model for upstream stormwater management. Through a series of new channels that trace the patterns of the original bayous, the plan recharges historic meanders, lengthens the run of the bayou, and creates spillover areas. This reduces downstream flood waters while treating 100% of stormwater through natural processes.
The site boasts hundreds of acres of swamp and forest. Over time, they were fragmented and overrun with invasive species. The plan uses natural processes to manage this: natural flooding, prescribed burns, and clump reforestation will restore nearly 150 acres of managed turf grass. The design also restores hilltop meadows formed by the spoils of the new bayou and flood storage work, referencing indigenous mound builders and providing habitat for insects and birds.
Community First
For the project to confront racism and disinvestment throughout its implementation, it’s critical that the record-breaking investment into Greenwood Park has positive impacts for NBR. The plan’s Community Benefits Program defines strategies to mitigate displacement and other effects of green gentrification. At all stages, the project is committed to reconciling historic patterns of disinvestment in the community.
{{item.text_origin}}



