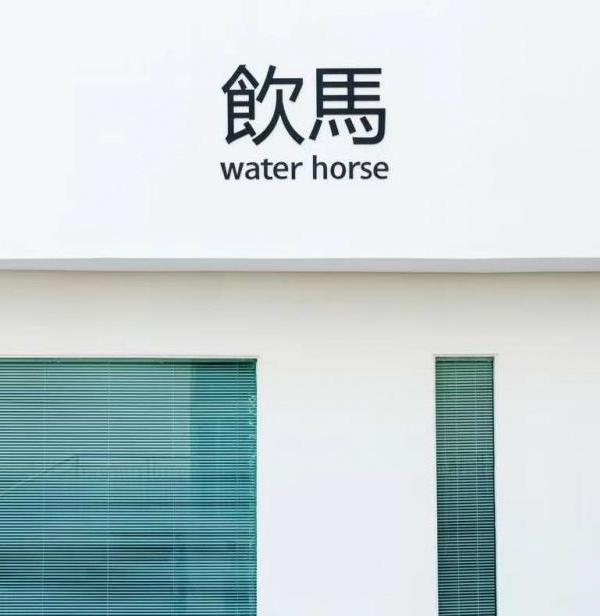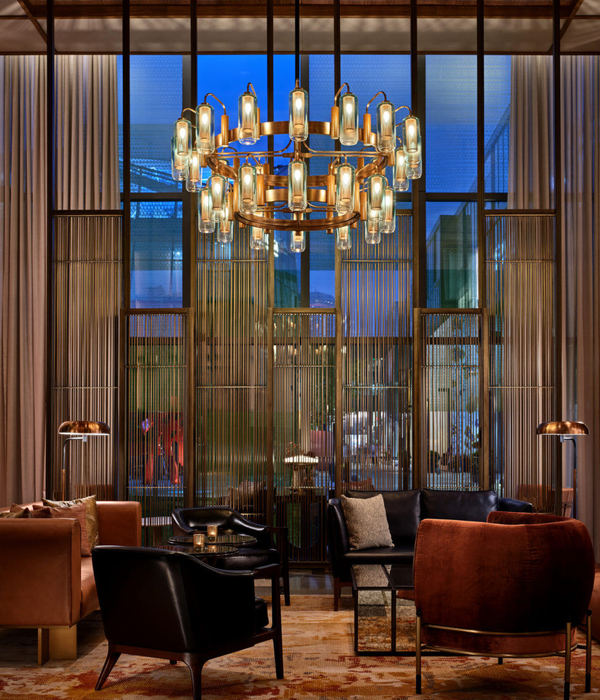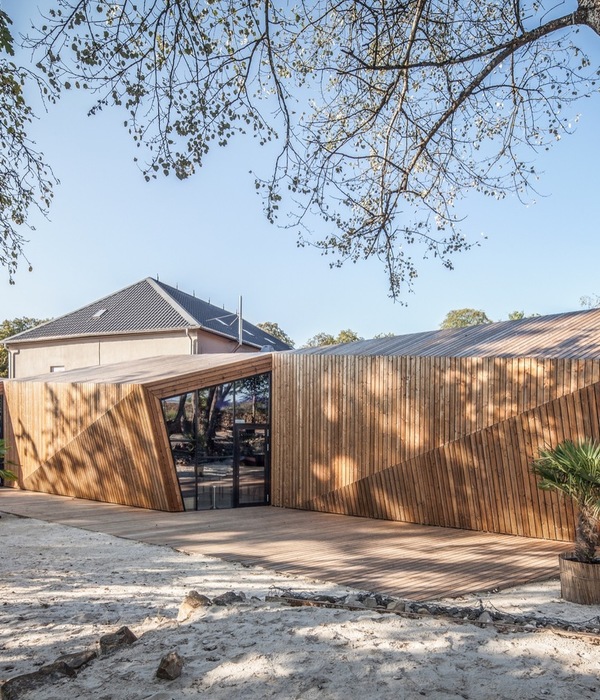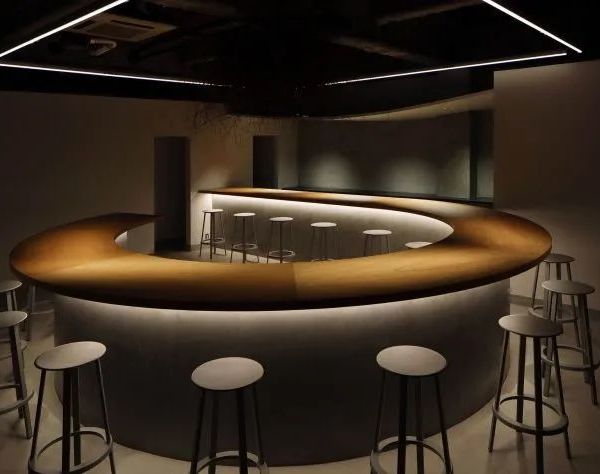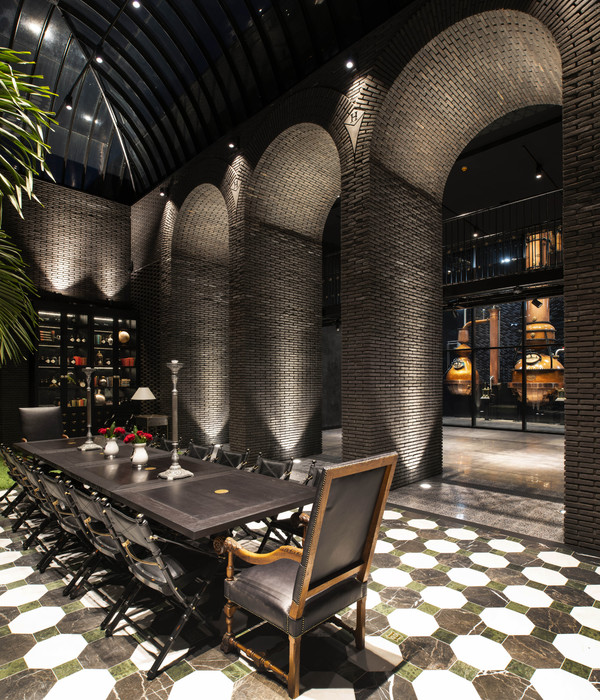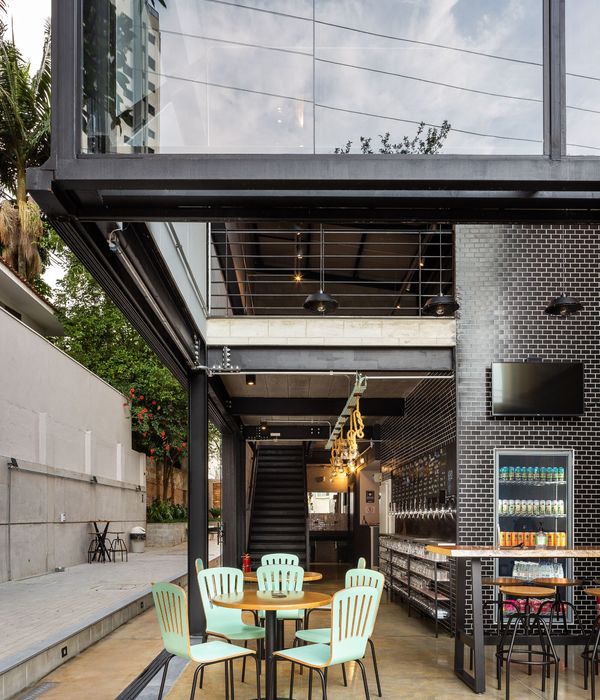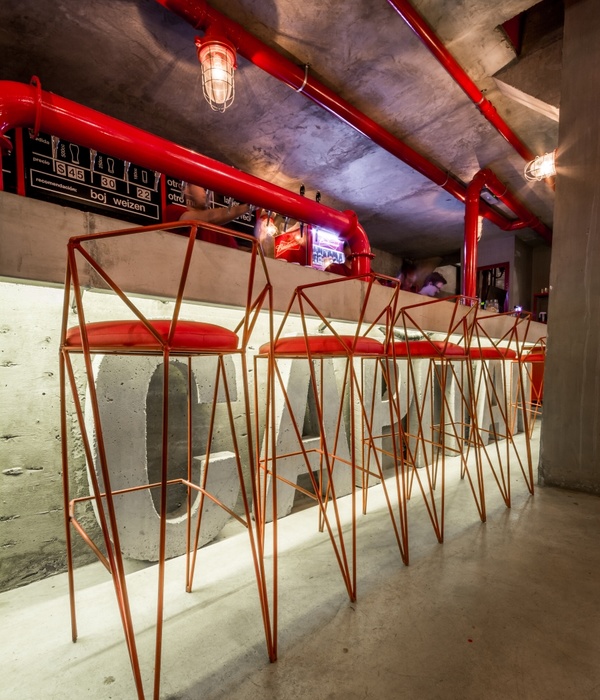项目地点位于黄石市中心武商商圈黄石十六中旁, 占地210平方米, 延续京华路店的设计概念。众舍空间设计应邀为其设计第二家店- 即欢易小面旗舰店。
Project location is located in the center of Huangshi City business district next to the Yellowstone sixteen, point to 210 square meters, the continuation of Jinghua Road store design concept. The zones design was invited to design a second store – that is, Huan Yi small flagship store.
▼ 店内一览,overall view of the interior
为了将传统制面工艺引入空间中, 我们从制面的工具及过程一步步提炼, 用现代的设计重新诠释了“ 面” 及“ 工具” 。
In order to introduce the traditional surface-making technology into the space, we have refined the tools and processes from the surface, and re-interpreted the “face” and “tool” with modern design.
▼ 内部空间,interior
店面采用原木色樟子松木和灰色青岩水泥板, 从远方初见如格栅一样的木作造型, 到再次很近的距离就餐时, 木作的反射光带来温柔安静的氛围。顶面穿插着麻绳线现造型上平整的线条, 隐约着密境。
The store is made of wood-colored pine wood and gray Qingyan cement board. From the distance, the wood is made to look like a grill. When the distance is close enough, the reflecting light of wood will bring a gentle and quiet atmosphere. The top is interspersed with hemp rope line is formed on the formation of lines, faint dense environment.
▼ 内部空间,interior
门头部分, 墙面使用了质朴米色真石漆和由地面延伸至顶面的耐候钢, 另一方顶面使用“ 擀面杖“ 的原木装饰构造。
The first part of the door, the wall using a simple beige and genuine stone from the ground to extend to the top of the weathering steel, the other side of the top use of “rolling pin” of the wood decorative structure.
▼ 店面外观,external view of the restaurant
▼ 门头部分,doorhead part
▼ 平面图,plan
空间性质:商业餐饮 面积:210平米 业主:欢易小面(金洋实业公司) 项目位置:黄石市,西塞山区,黄石十六中旁 主要材料:松木、水泥板、艺术涂料、乳胶漆、耐候钢 设计:众舍空间设计 摄影:汪海波 完成时间: 2017年1月
Space Nature: Business Dining Area: 210 square meters Owner: Huan Yimian (Jin Yang Industrial Company) Project Location: Huangshi City, Xisai Mountain, Yellowstone in the next sixteen Main material: pine, cement board, art paint, latex paint, weathering steel Design: zones design Photography: Wang Haibo Completion Time: January 2017
{{item.text_origin}}


