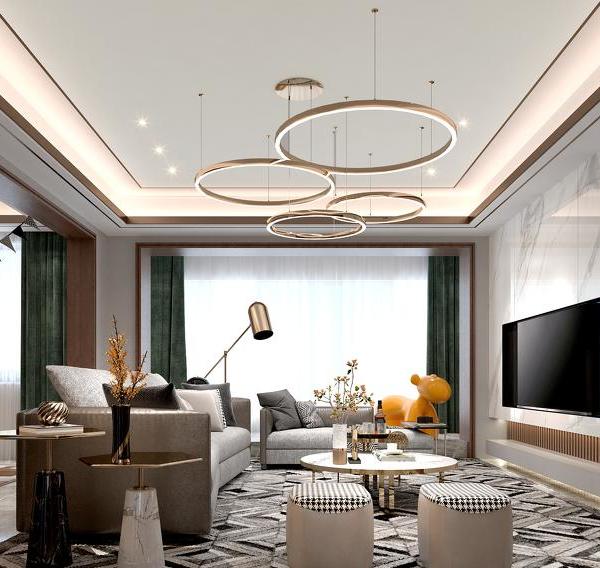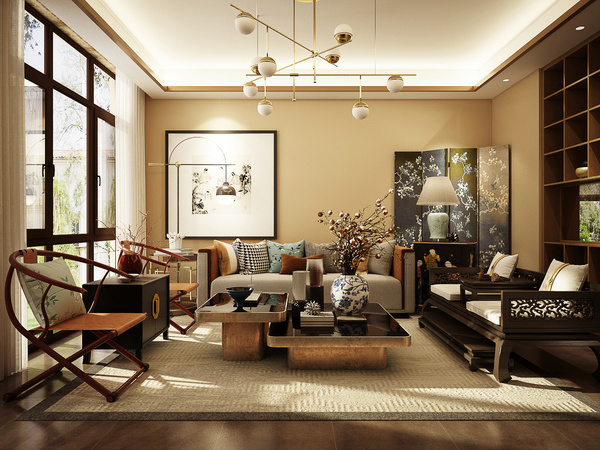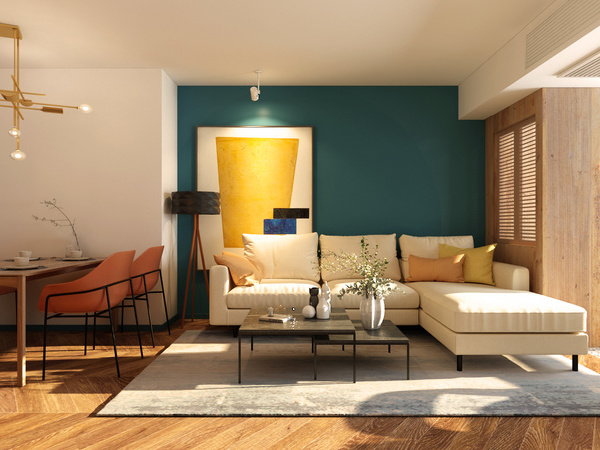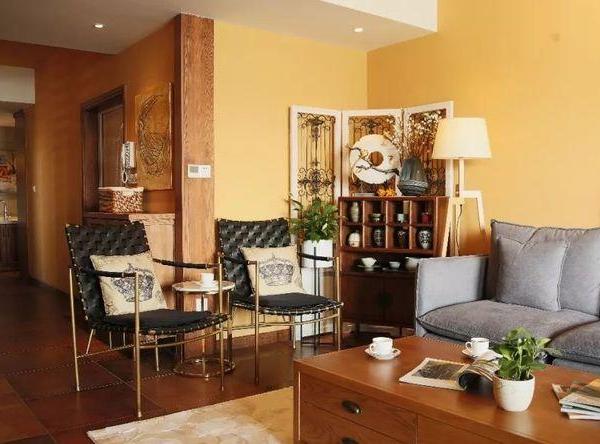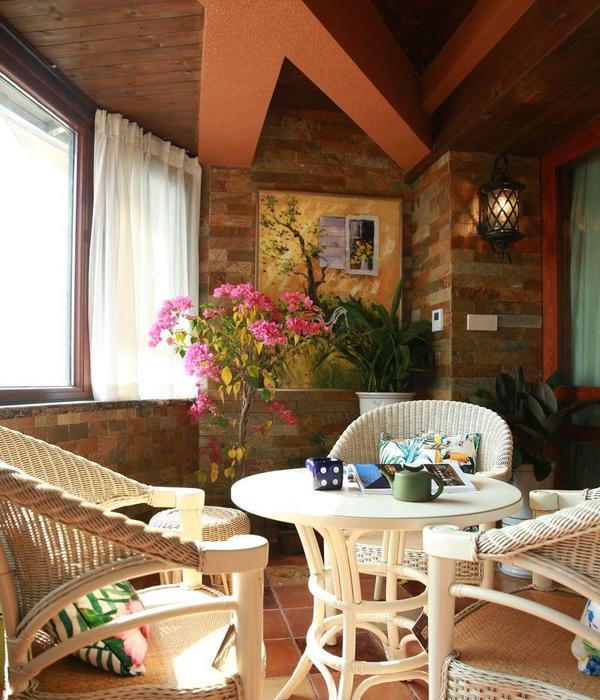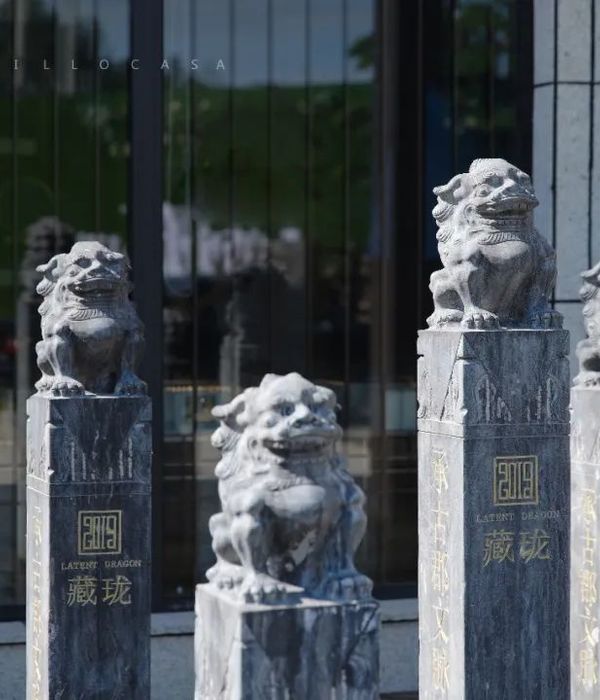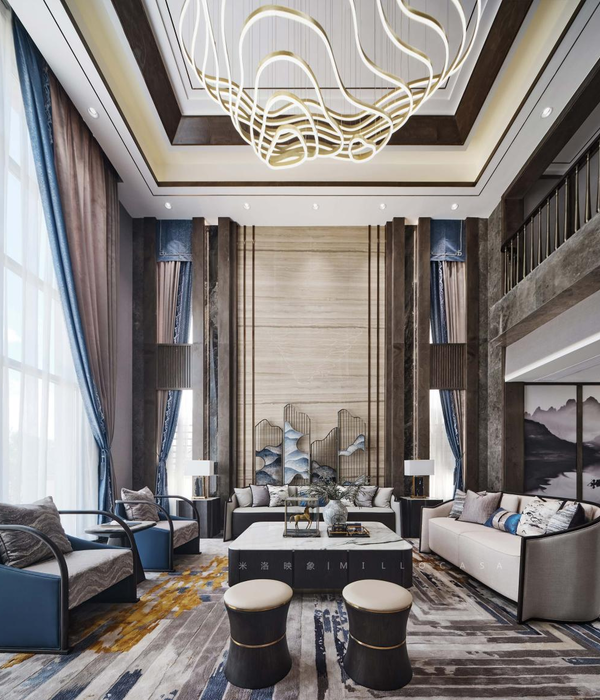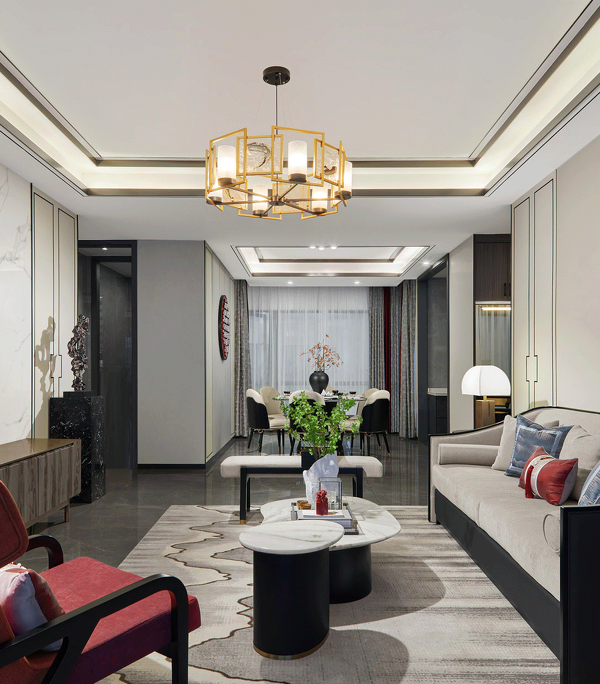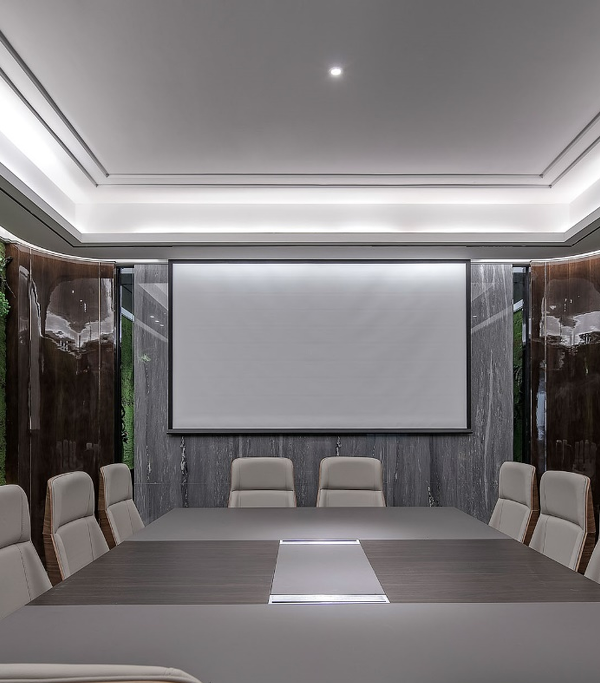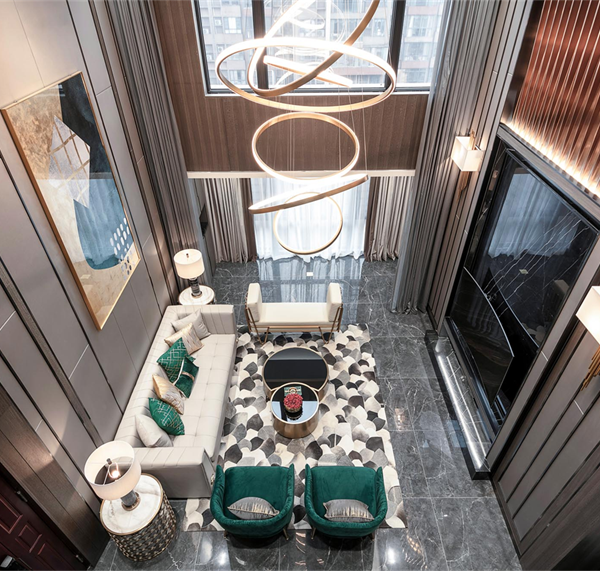- 项目名称:元古水屋(北京后海店)
- 设计方:元古设计
- 主创及设计团队:赵爽,马冬洁,郑雅楠,李敏健
- 项目地址:北京市西城区柳荫街10号
- 建筑面积:280㎡
- 摄影版权:赵爽
- 施工方:华装兄弟,华秀江团队
- 客户:元古集团
- 品牌:柚木实木,黄锈石黄岗岩,工程灯具石客照明,装饰灯具熙呈照明
院子是童年的记忆,这种记忆真实而温暖。记得十几年前到北京寻找生计,最能打动我的也是胡同里的四合院,邻里之间的一声问候“您吃了吗”让你倍感温暖,空气中弥漫的饭菜香味让你似曾相识。是的,这就是童年的记忆,一种人与人之间最朴实的交流。
The yard is a childhood memory, which is real and warm. I remembered I came to Beijing for searching a job ten years ago. In Beijing, the courtyard house (Siheyuan) in hutong can especially impress me. A greeting between the neighbors, ‘have you eaten?’, which makes you feel kind and warm, and the smell from food in the air will makes you familiar. Yes, this is the memory of childhood, a simple communication between people.
▼前台入口外观,external view of the entrance to the front desk
酒店项目的所在地是距离后海200米远的柳荫街十号(地图定位)据说这原本是一座完整的三进四合院,不知道什么原因被分割成三个不同的房东,我们租住的只是其中的一进,虽然面积不大(280㎡)但依然保持着良好的合院格局。内向的空间,高低错落的屋檐,让你立刻感受到传统文化的魅力。对于四合院的理解我们不能完全停留在它的形式上,尤其是作为设计师的我们。它是民族智慧的结晶,也是炎黄子孙为人处事的哲学。自古以来我们就是一个防御型的民族,自秦统一六国开始,为了防止外族入侵便开始修筑万里长城,保护我们的家园,一直到现在我们依然保持着这个传统习惯。围合,内向,谦虚谨慎是我们国人的优良传统。
Houhai hotel is located at NO.10 Liuyin Street, about 200 metres away from Houhai. It is said that this was originally a three-entry courtyard, and it was divided into three different landlords for unknown reasons. We just rented one of them, the whole area is around 280 square meters. It still maintains a good layout of the courtyard—introverted space and the staggered eaves, which lets you immediately feel the charm of Beijing traditional culture. For the understanding of the siheyuan, we cannot just focus on its form, particularly us as architects and interior designers. It is the crystallization of national wisdom, and also the yanhuang philosophy of being human. Since ancient times, we have been a defensive nation. From the beginning of the Qin Dynasty, we started to build the Great wall in order to prevent the invasion of foreigners and protect our homes. Until now, we still keep this traditional habit. Encirclement, introversion, modesty and prudence are our find traditions.
▼项目概览,围合在院子中,brief view of the project enclosed in a courtyard
这是元古的第一家店,也是样板店。这里面承载这我们太多的期许。为未来的酒店做样板,打磨我们的供应链体系,寻找符合元古精神的设计调性,都是我们要解决问题。
This is Yuangu‘s first hotel and the sample which is carried too many expectations. At the same time, in order to create future hotel and polish our supply chain system, we are constantly looking for Yuangu’s design spirit.
▼轴测图,功能分区,axonometric, function analysis
院子平面成一个
U
字型,与隔壁墙体形成四面围合。在这里我们需要满足四间客房,一个下午茶和早餐厅的功能,虽然功能并不复杂,但是面积的捉襟见肘让我们大伤脑筋。入口处需要一个小服务台,接下来就是,四间客房。再往里面就是酒店的功能空间,洗手间和储藏空间把下午茶餐厅同酒店的居住区域分开,里面分别是两间下午茶vip包间,也是多功能空间,这里不但可以作为散台使用,同时也可以承接小型会议,沙龙以及展览等等。最后剩下空间就是院子,一个地下室和几棵相映成趣的古树构成了院子的全部。地下室面积比较小,为了能很好的提高空间效率我们加建了一个小建筑,这个空间非常重要,它不但要满足下午茶和早餐的出品,同时也把地下室空间与vip包间有效的联系起来,楼梯和建筑的天窗,照亮了原本阴暗的地下室,让原本幽暗的空间充满了无限的温暖。几颗古树安静的伫立在院子中间,仿佛窃窃私语,与我们的客人时而打着招呼。院子里的水池设计是我们有意而为之,水是万物之灵,有了水我们的小院便有了灵性。
The plan of the yard is formed into a U-shape, which encloses the surrounding wall. We plan to design four guest rooms and a dessert space. Although the function is not complicated, the limited area is a question. A small reception is necessary at the entrance. Next, it is guest room. Further inside is the hotel‘s functional space. The toilets and storage room are separated from the guest rooms. There are two VIP tea rooms, which is not only used as a dessert space, but also for small meetings, salons and exhibitions. The rest space is a shallow pond, a basement and a few ancient trees that make up the whole courtyard. The basement area is quite small and we build up a small house for increasing the efficiency of courtyard. That space is quite important, which is not only meets the needs of dessert space, but also effectively combines the basement with VIP room. The dormant windows of the building light up dark basement and provides unlimited warmth. Several ancient trees are standing quietly in the middle of the yard, as whispering and greeting. The shallow pond is our intention. Water is the spirit of all things, and with water our yard will have spirituality.
▼U型院落,U-shaped courtyard
▼围绕庭院设置半室外就餐区,semi-outdoor dining space around the courtyard
▼从前台看向院落,view to the courtyard from the front desk
▼前台与庭院之间设置天井,大面积玻璃保证地下空间的采光,light well between the front desk and the courtyard, large glass ensuring the lighting of the underground space
▼地下就餐区,天窗采光,underground dining space with skylight
▼地下就餐区空间氛围静谧,underground dining space with quiet atmosphere
▼VIP包间,可以看到室外庭院,VIP room with view to the outdoor courtyard
这三间客房分别做了不同的平面布局,意在尝试不同动线下的客人的住宿体验。倒座房是其中的一间,面积最大,它的格局介于套房和普通客房之间。由于房间的内部标高还不错,我们考虑了榻榻米方案,床垫直接落地,来增加酒店的放松休闲感。其他三间客房在左手边一字排开,面向院内借景。改造之后的落地窗会增加更多的自然采光,另外屋顶也设计了采光天窗,即使是躺在床上也能感受到自然光线的洗礼。
These three rooms have three different layouts, which offers customers three different hotel experiences. We used the largest area (back room) as our suite. Considered the height of house, we used tatami and mattress directly landed on floor to increase the sense of relaxation. The other three rooms are lined up on the left side, facing the view of the courtyard. After construction and decoration, each room is filed with natural light through the floor-to-ceiling windows and dormant windows. Even lying on the bed, you could also feel the sunbathing.
▼倒座房,面积最大,suite with the largest area
▼榻榻米床铺增加酒店的舒适感,tatami bed making the suite room more comfortable
▼沿廊道排开的普通客房,屋顶设置采光天窗,guest room along the corridor with skylight
▼设有采光天窗的浴室,bathroom with skylight
在设计的过程中我们始终保持着一种克制。顺势而为,顺其自然是设计师一直保持的心态。这里我们不做过多的粉饰,更多的是强调生活中朴素的真实和美。生活就是艺术,艺术便是生活,它就在元古酒店,就在你我的身边。
In the process of our design, we always maintained a state of restraint and natural tendency. We hope to emphasis the simple beauty in life. Life is art and art is life. That is Yuangu hotel by your side.
▼细部,details
▼平面图,plan
项目名称:元古水屋(北京后海店)
设计方:元古设计
项目设计&完成年份:2020年4月
主创及设计团队:赵爽,马冬洁,郑雅楠,李敏健
项目地址:北京市西城区柳荫街10号
建筑面积:280㎡
摄影版权:赵爽
施工方:华装兄弟,华秀江团队
客户:元古集团
品牌:柚木实木,黄锈石黄岗岩,工程灯具石客照明,装饰灯具熙呈照明
Project Name: YUANGU (Beijing Houhai Store)
Design: YUANGU Design
Design & Completion Year: April,2020
Leader Designer & Team: ZHAO Shuang, MA Dongjie, ZHENG Yanan, LI Minjian
Project Location: No.10 Liuyin Street, Xicheng District, Beijing, China
Gross Built Area: 280 Square meter
Photo Credits: ZHAO Shuang
Consultants: Huazhuang Brother,HUA Xiujiang Team
Clients: YUANGU Corporation
Brands / Products: Teak solid wood; yellow granite; engineering lighting:SIKI Lighting; Decorative lighting DIAMAS Lighting”
{{item.text_origin}}

