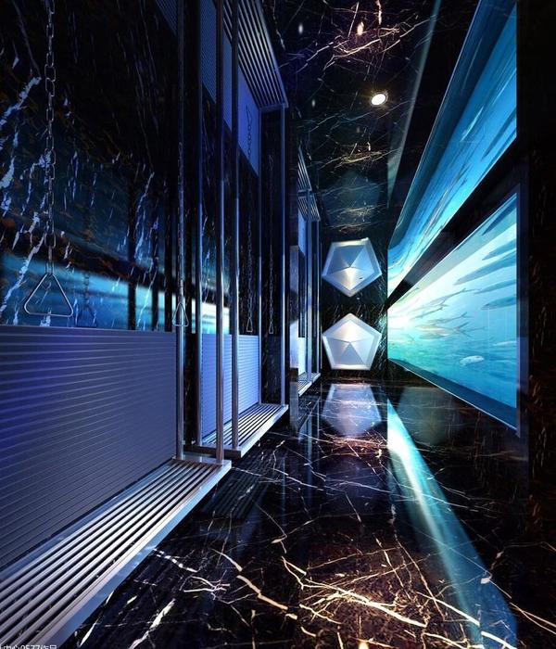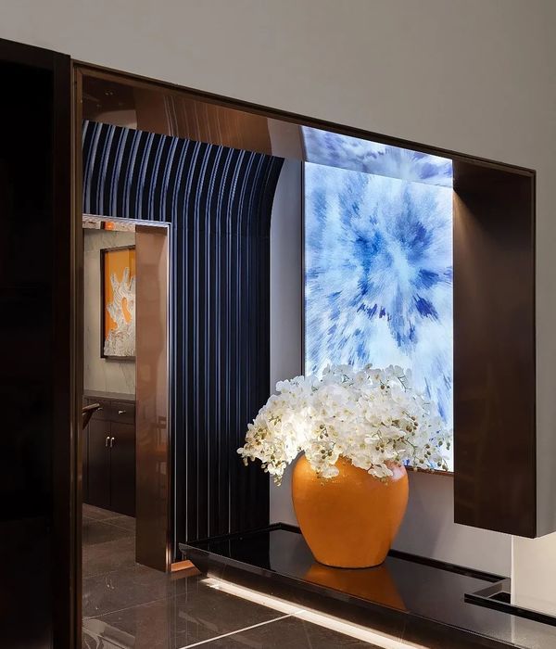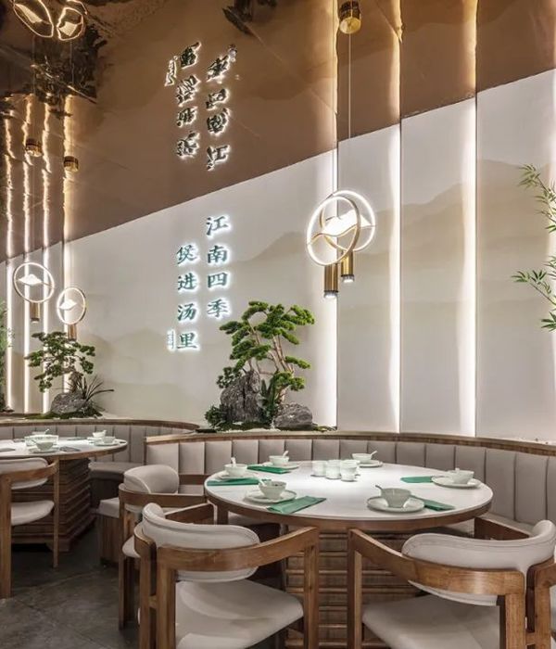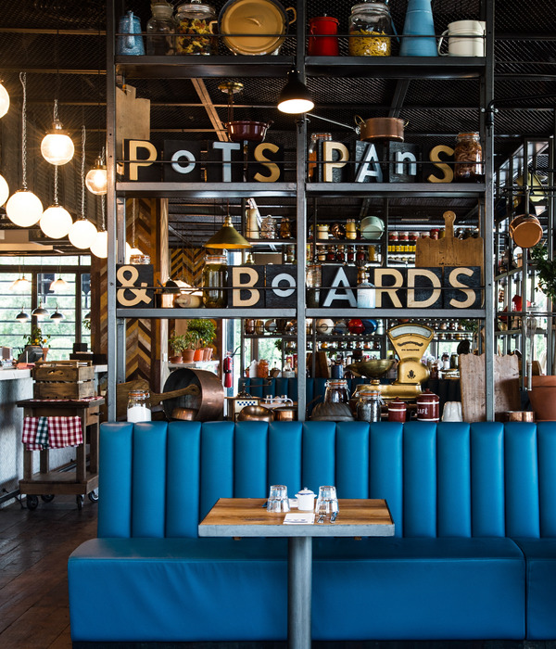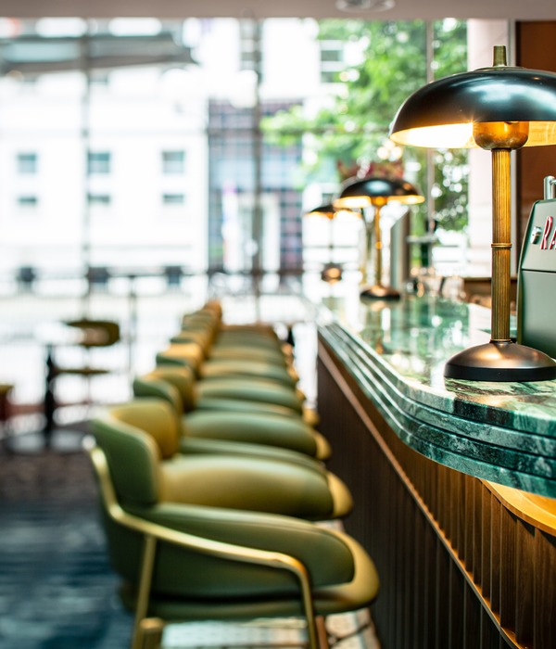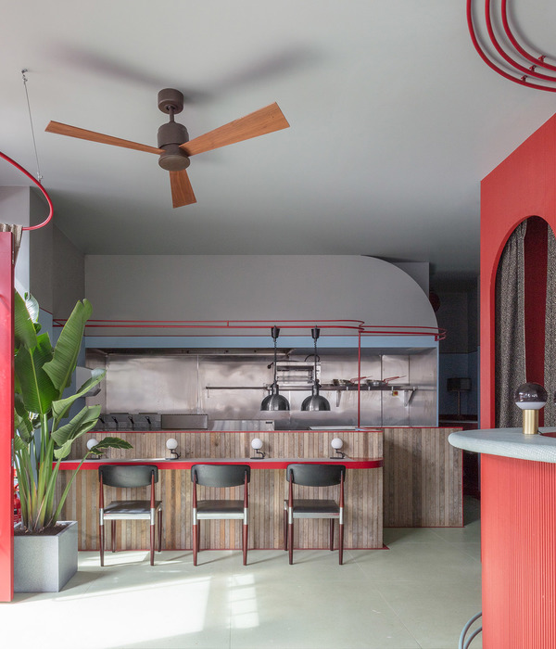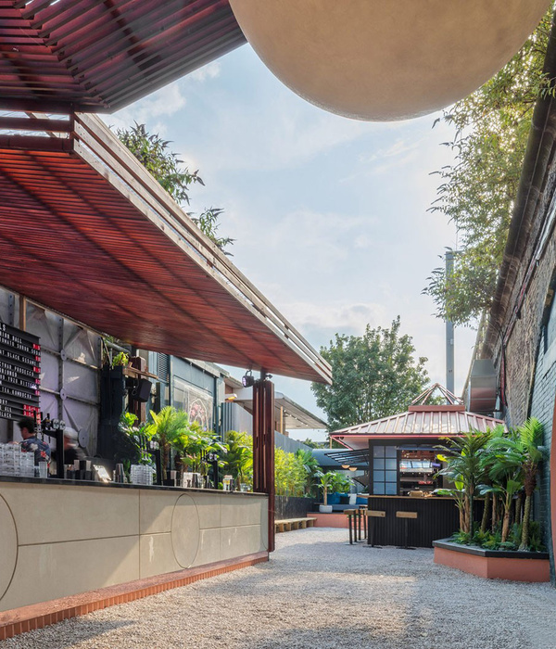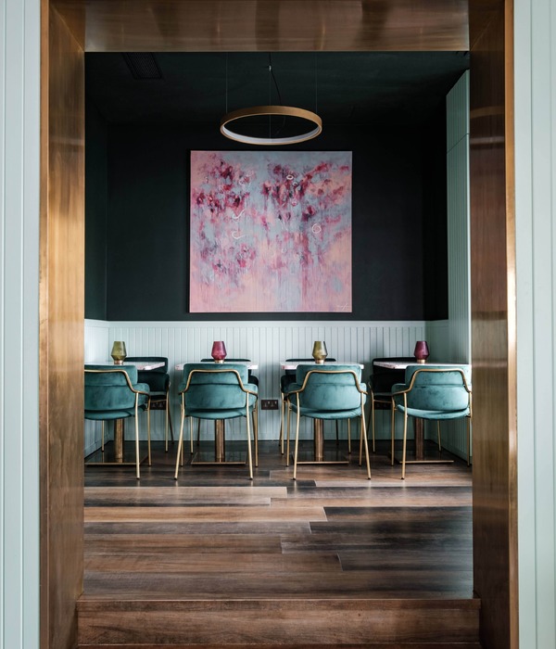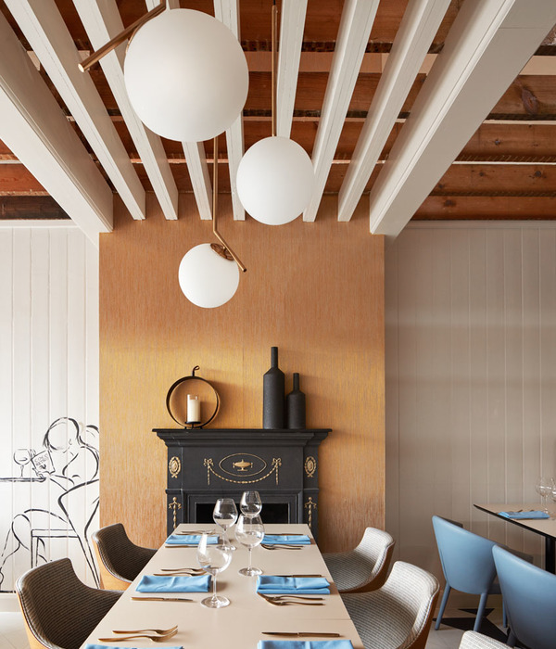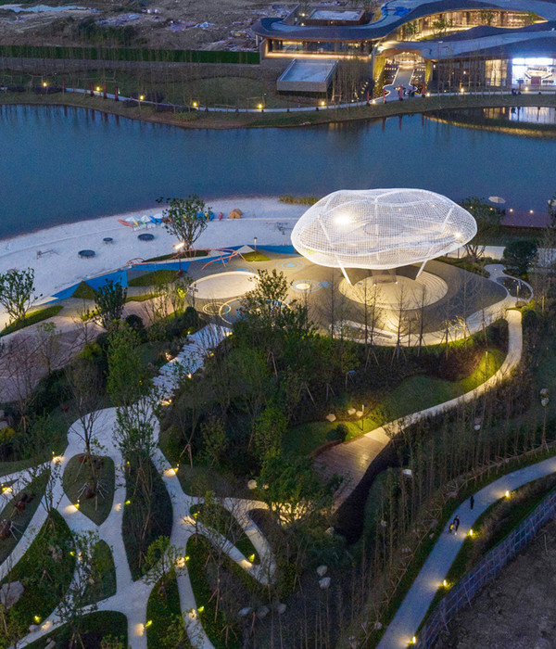芬兰艺术桑拿 | 融入自然与文化的建筑美学
艺术桑拿(Art Sauna) 项目是Gösta Serlachius博物馆为其参观者创造的感官之旅的延续。这座新建筑具有住所般的亲切尺度,它与场地结合在一起,并与它所引发的艺术、自然与建筑之间的对话场景相融合。
Art Sauna is a continuation of the emotional journey that the Gösta Serlachius Museum offers visitors. The new construction, subtle, intimate and domestic in scale, joins the site and blends in with the scenario of dialogue between art, nature and architecture that it proposes.
▼场地鸟瞰,Aerial view
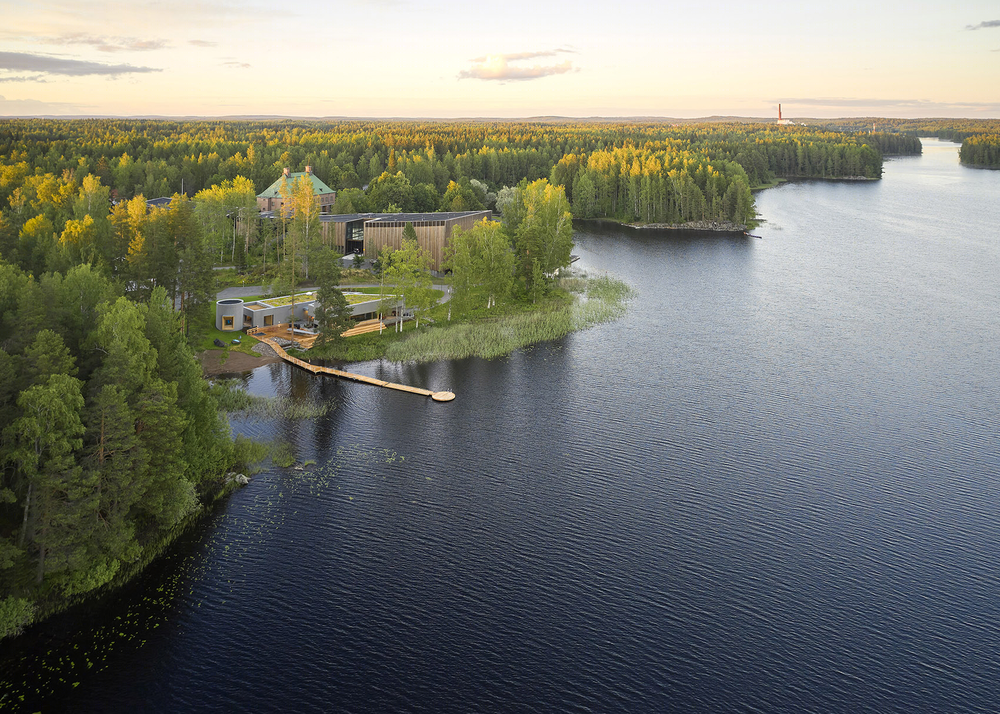
桑拿是芬兰传统中不可分割的一部分,亦是芬兰文化中第一个被列入联合国教科文组织非物质遗产名录的事物。艺术桑拿项目旨在将这一文化融入到艺术、自然和建筑的体验,它获得了2022年芬兰建筑奖提名,该奖项由芬兰建筑师协会(SAFA)颁发。
自2014年扩建以来,位于Mänttä的Gösta Serlachius现代艺术博物馆为游客提供的体验已远远超出“在临时空间内观看艺术”的范畴——它是一场串连景观、艺术与建筑时刻的旅程。在此背景下,由来自巴塞罗那的两家事务所共同设计的新空间,将吸引更多游客前来延续这场引人入胜的旅程——而这一次,是建立在一种更加微妙、细腻和亲切的尺度之上。
▼轴测图,Axon
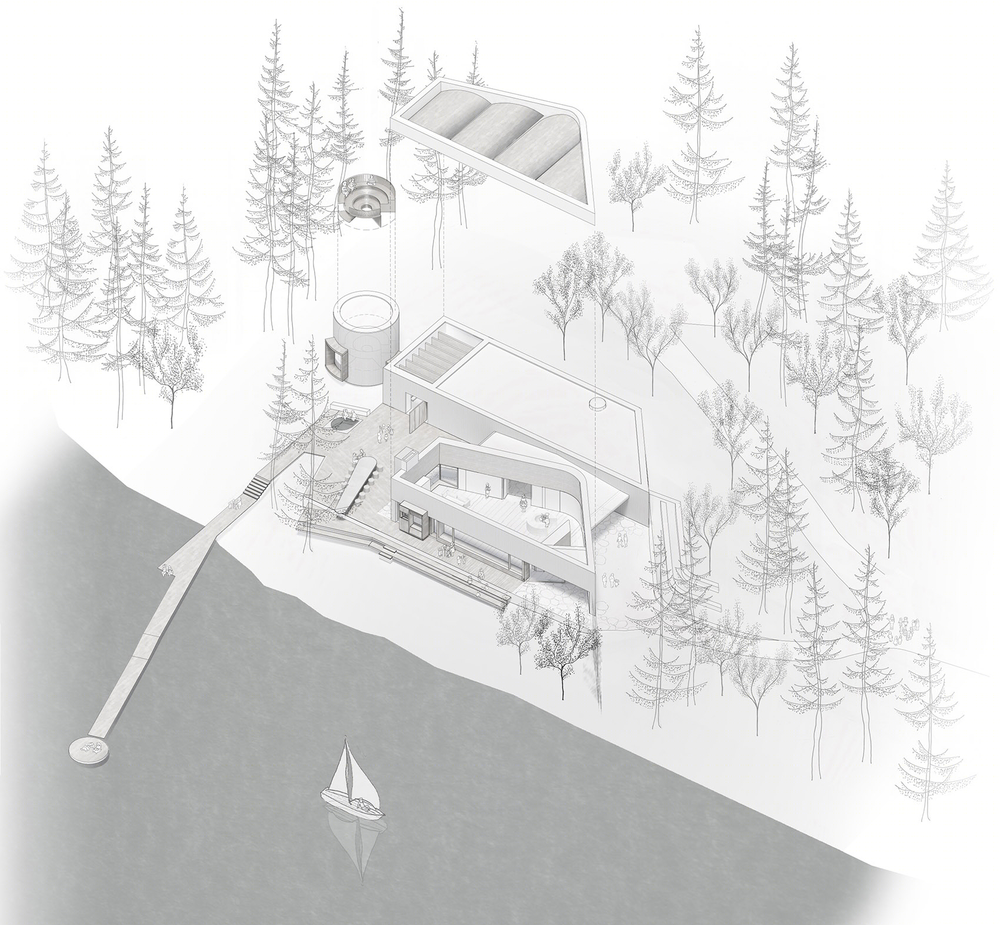
The sauna is an inseparable part of Finnish tradition, so much so that it was the first aspect of this Nordic country’s culture to be added to the UNESCO’s List of Intangible Cultural Heritage. The Art Sauna project, integrating this culture into an experience of art, nature and architecture, was one of the three nominations for the 2022 Finlandia Prize for Architecture, awarded for the past nine years by the Finnish Association of Architects (SAFA).
Since its extension in 2014, the experience offered to visitors by the Gösta Serlachius Museum of Contemporary Art in Mänttä, Finland, goes much further than the act of viewing art in an ad hoc space. It is a journey linking moments that bring together landscape, art and architecture. In this sense, Art Sauna, the new space designed by Mendoza Partida and BAX studio, both international practices based in Barcelona, receives the visitor and offers continuity of that experience, now on an even more subtle, domestic and intimate scale.
▼建筑外观,Exterior view
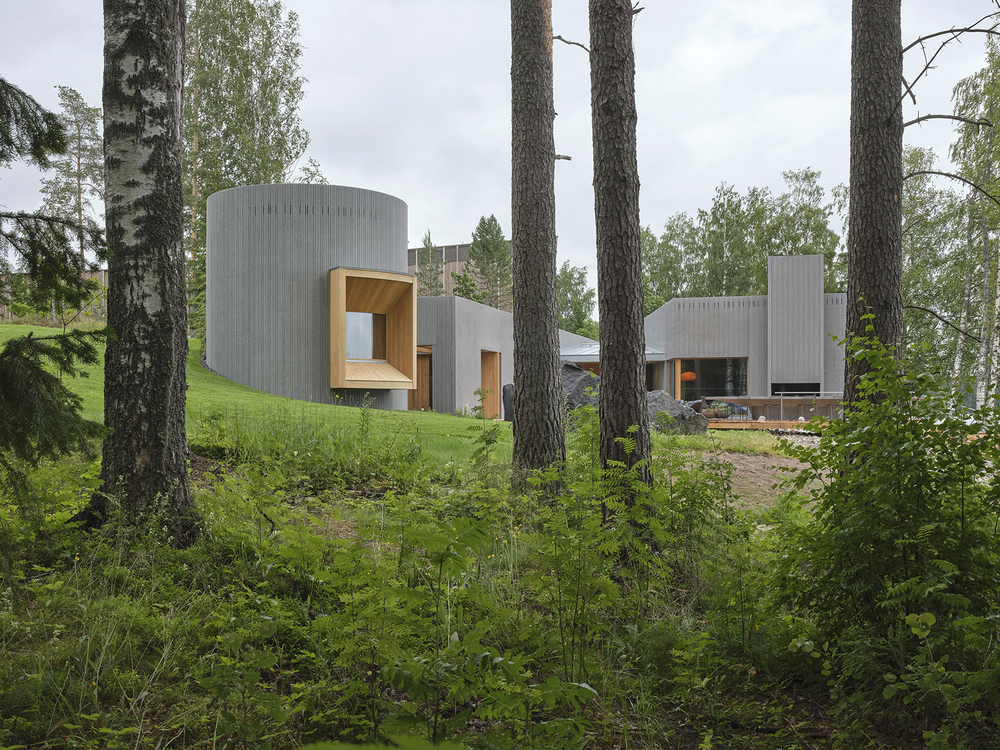
艺术桑拿的体验起始于它的建造方法。在环绕博物馆的公园南区、道路靠近水面的位置,一条被谨慎置入的分岔路将游客悄悄带往一个半私密的空间,在这里他们将遇见一处姿态低调的迎宾门廊,作为连接后方空间的过渡地带。整条路线贯穿室内和室外空间,沉浸于芬兰独特的风景之中。新建筑作为一处庇护所,为一系列专为本项目创作的艺术作品创造了背景,同时也“框选”出多处精彩壮观的视野。
The Art Sauna experience starts with its approach. In the south sector of the park that surrounds the Museum, at a point where the path nears the level of the water, a very discreet forking paths is created, gently leading visitors to a semi-secret place where they come across a low-key welcoming porch that prepares them for what lies beyond. The entire route, inside and outdoors, is defined by the constant presence of the Finnish landscape, framing splendid views with an architecture that acts as a refuge and a background for the artworks specially produced for this project.
▼屋顶平台,Roof garden
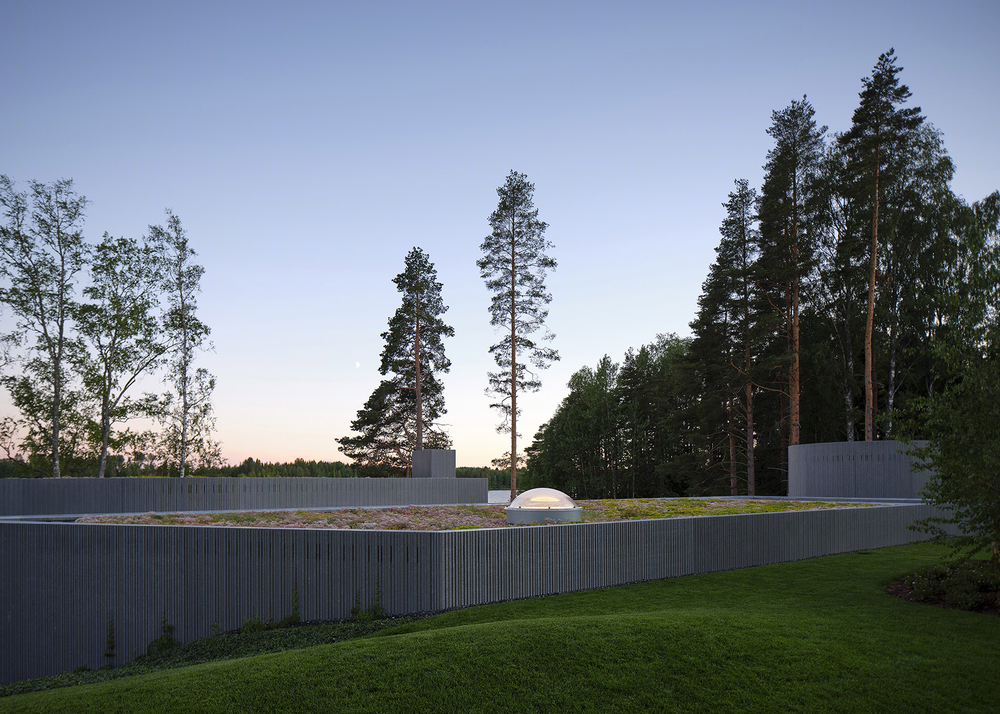
▼从公园绿地望向建筑,View to the building from the park
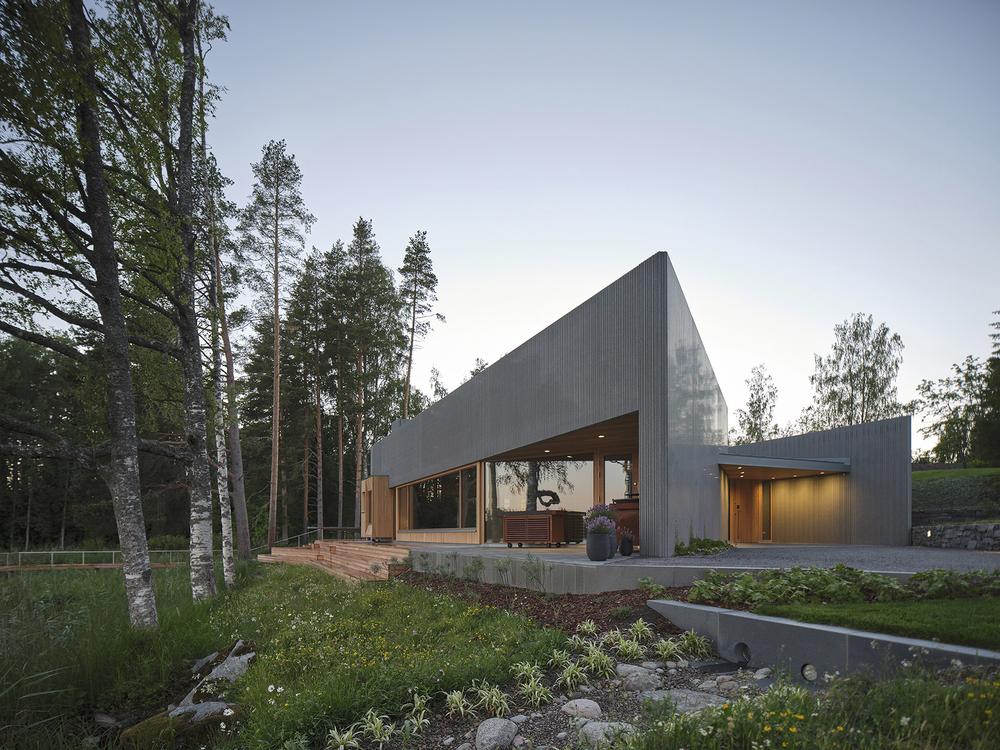
Mendoza Partida事务所和BAX工作室在2011年赢得了由Serlachius基金会组织的国际设计竞赛,为Gösta Serlachius博物馆扩建了Gösta新馆。此次,他们将当时应用在Gösta新馆的逻辑和知识带入了新的空间。建筑体量是基于对轻质木结构的理解和优化而建造的,它与森林产生关联,但本身坐落在一块坚实的人造石质基座之上。
The architects Héctor Mendoza, Mara Partida and Boris Bezan designed the new space by applying the logic and common sense which, in 2011, after winning an international competition, they used to design the existing Gösta pavilion. This is why one of the main strategies was to merge Art Sauna with the topography, thereby making it part of the landscape. The pavilion was built by understanding and enhancing the lightweight wooden construction, related to the forest but set on a solid plinth of artificial stone.
▼草图,Sketch
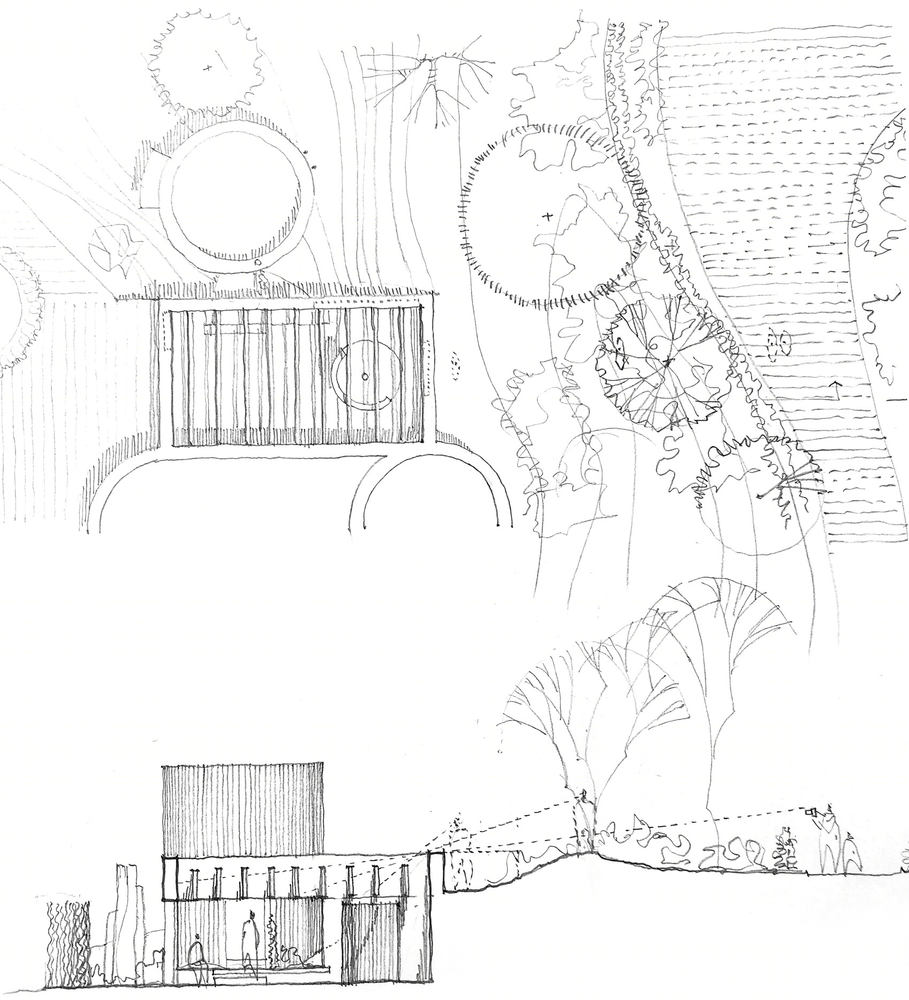
新的桑拿空间属于地面,它开启了一个新世界的大门,对具有自然外观的传统建筑发出了挑战。除了天然石材之外,建筑还采用了以定制模板打造的人工纹理石块以及带有彩色条纹的混凝土,始终追寻一种居住环境中才有的细腻光滑的观感。此外,挡水墙塑造出艺术桑拿的内部空间,创造出数个“天井”,对光线、风景、人以及环绕在其周围的一系列令人惊喜的艺术作品起到调和的作用。
▼桑拿室外观,Sauna exterior view
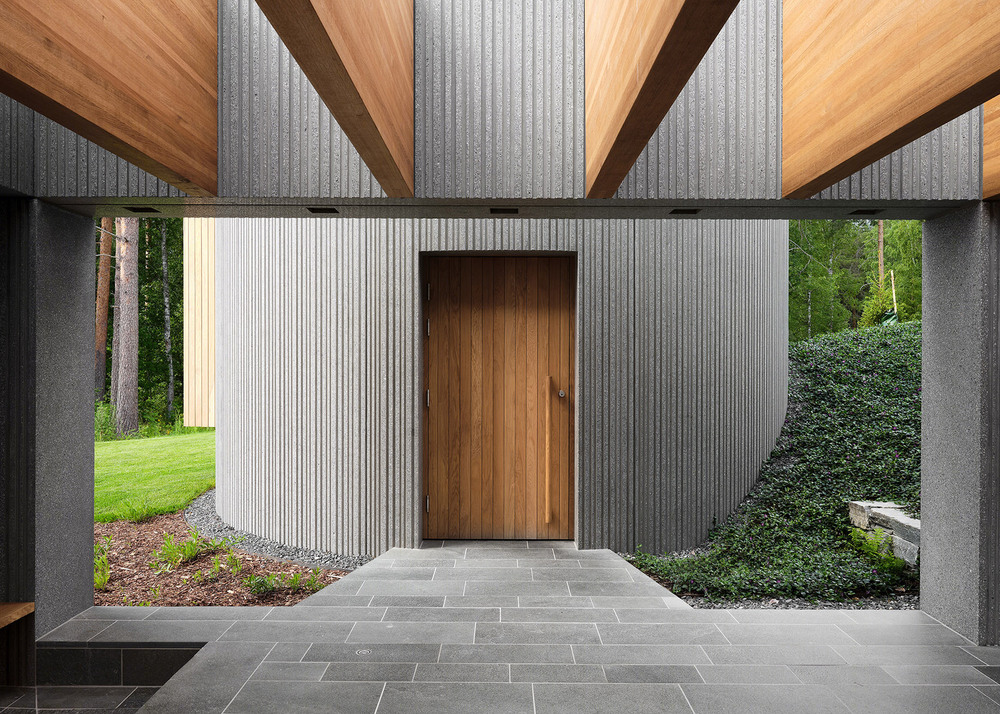
该项目打破了将更衣区和桑拿室并置的传统做法,而是引导游客通过一个奇特的户外大厅、一个犹如罗马神庙中庭般的空间进入圆柱形的建筑内部。这种几何形状营造出一种舒适且具有归属感的氛围。同时,室内的陈设包含了精致的细节,例如用木质单元打造的座椅和墙壁贴面,以及同时敞开于艺术品和自然景观的窗口。
▼桑拿室平面图和剖面图
Sauna temple – plan and section
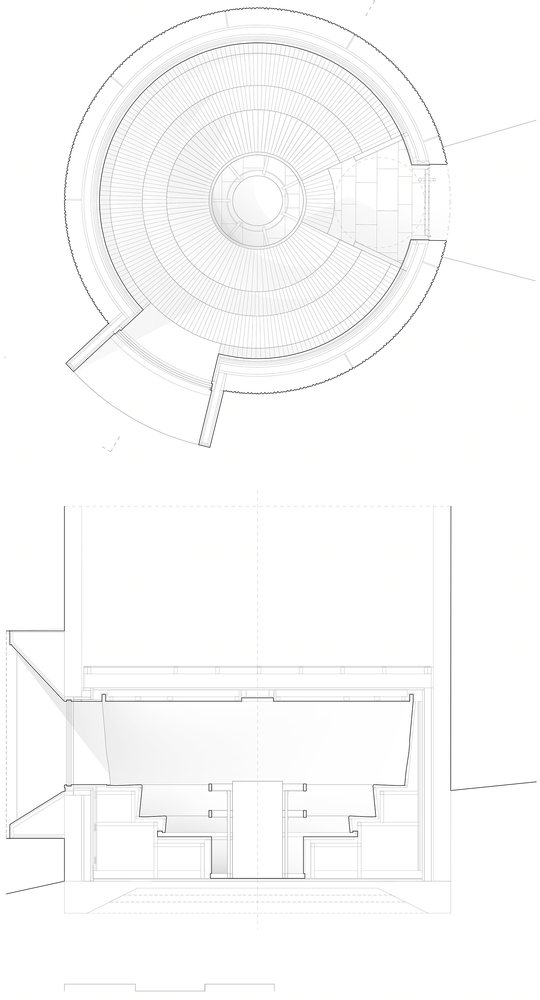
The project opts for breaking with the traditional idea of relating two of the main indoor spaces: the changing area and the sauna room. The solution was to lead the visitor through a singular, surprising space, an outdoor lobby, a patio like the atrium of the domus of the Roman temple, before entering the cylindrical construction that houses the room or temple that is the sauna. This geometry offers an intimate atmosphere, of community, of belonging. For the interior, meanwhile, it was decided to work with delicate details, like the wood profiles that simultaneously define seats and claddings, framing views that open up towards the art and nature, with the lake and the horizon as the background of the image.
▼桑拿室内景,Interior view
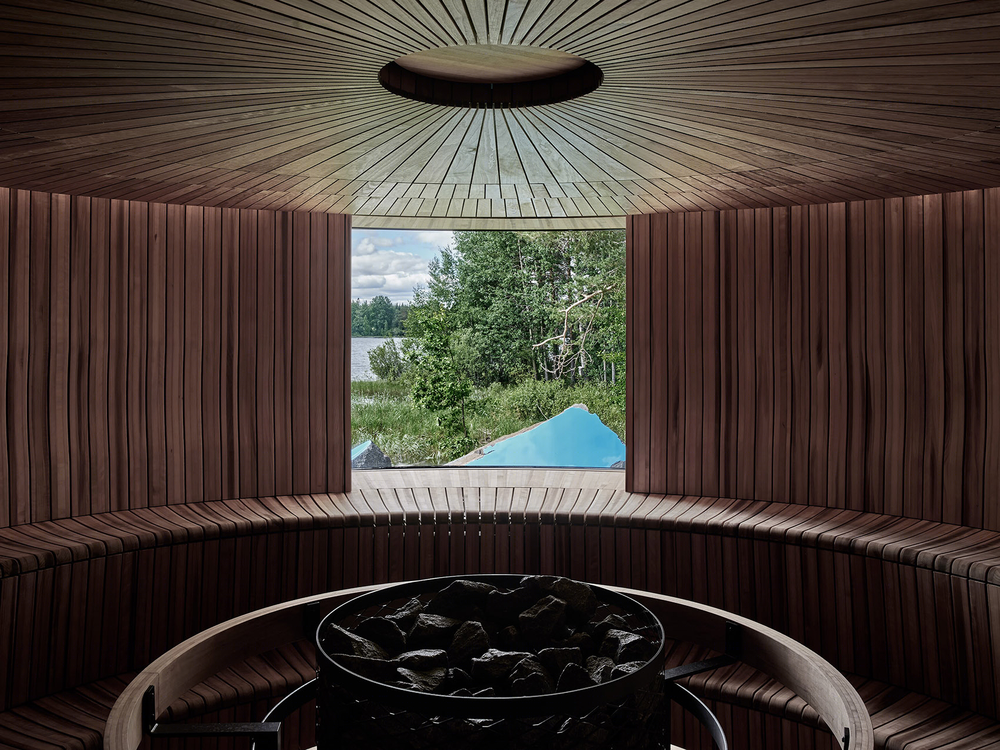
建筑外部设有一个宽阔的露台,其三面环绕着建筑或自然环境,并完全向湖面敞开。在这里,Candela桌子成为了视觉的焦点。这件作品是为纪念西班牙建筑师Félix Candela而特别设计,他以优雅的方式将几何学与静力学结合在空间结构中,并将其支撑在一个中心点上。Candela桌子采用了与建筑外墙覆盖物相同的材料,在表面的处理上,预制混凝土以抽象的方式增强了建筑几何的简洁性。
▼Candela桌子三视图,Candela Table drwaings
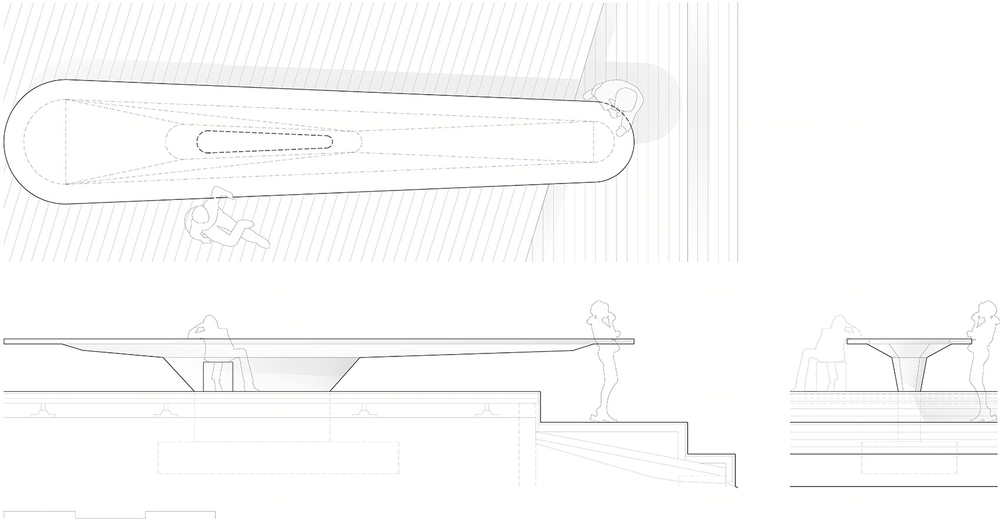
Outside, there is a large terrace that is contained on three of its sides, either by construction or by the nature that surrounds it, opening up completely towards the lake. Here, the centre of attention is the Candela Table. This piece was specially designed in memory of Spanish architect Félix Candela, who elegantly combined geometry and statics in spatial structures centrally supported on a single point. The Candela Table is crafted of the same material that covers the building’s façades. Prefabricated concrete that abstractly, in its surface treatment, enhances the simplicity of its architectural geometry.
▼敞开于湖面的露台,The terrace opening up completely towards the lake
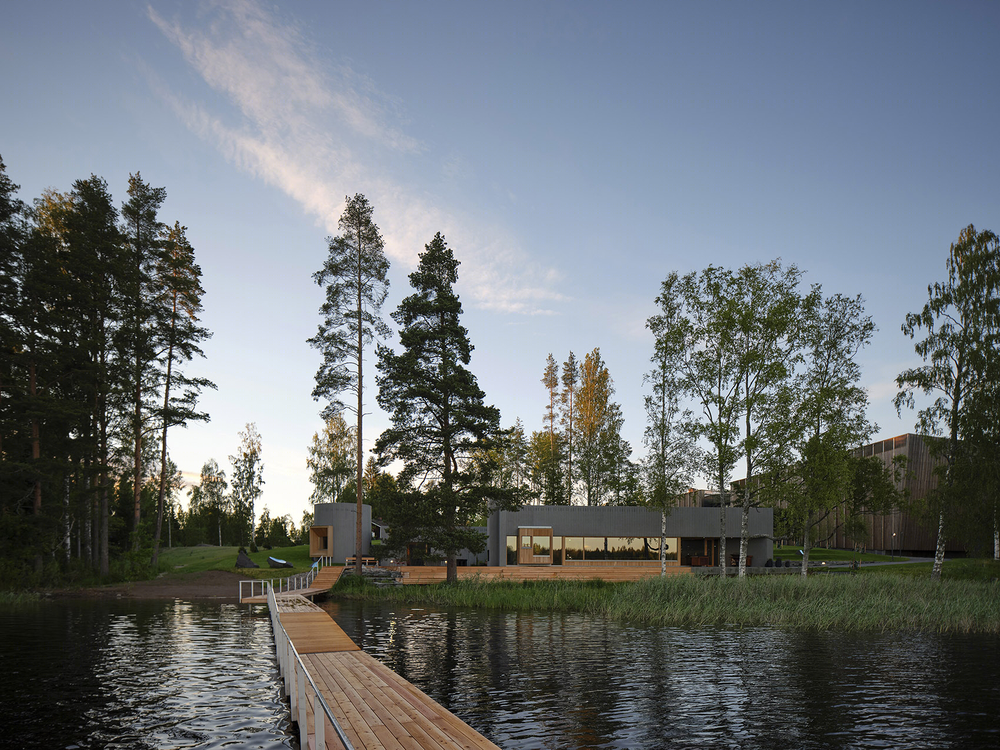
建筑内部有一个休息区,加深了舒适的家庭氛围。这是一个多功能的空间,可以布置一组小桌子或大型长桌,从而创造出不同的使用场景。独特的屋顶由四个木拱组成,旨在为它所容纳的空间提供顺畅的连接和宽敞的体验。这种空间的流动性与一面8米长的大窗户形成了鲜明对比,它从水平方向上框选出外部景观,以预期之外的方式将其引入室内氛围。
Then, inside, comes a lounge area that promotes a domestic atmosphere on the scale of a cosy home. This space allows for versatility, with the possibility of creating different spatial layouts, from groups of smaller tables to one long table that seats 30 people. Its unique roof, with a system of four timber vaults, is designed to give continuity and spaciousness to the spaces that it embraces or fluidly links. This fluidity contrasts with a great eight-metre-long window that frames the landscape horizontally and draws it unexpectedly into the indoor atmosphere.
▼休息区,Lounge area
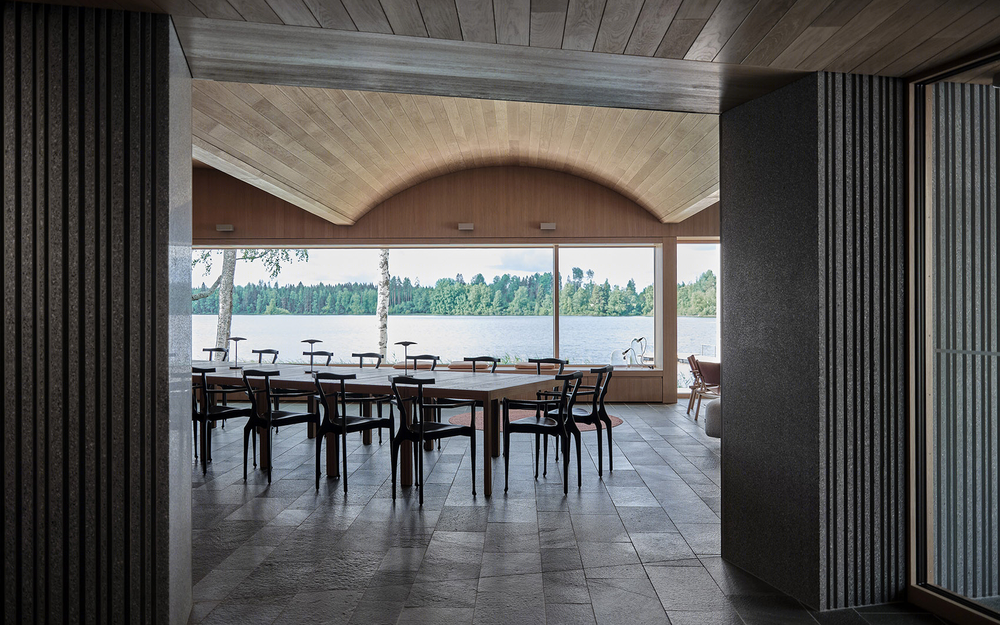
▼公共服务区域,Service area
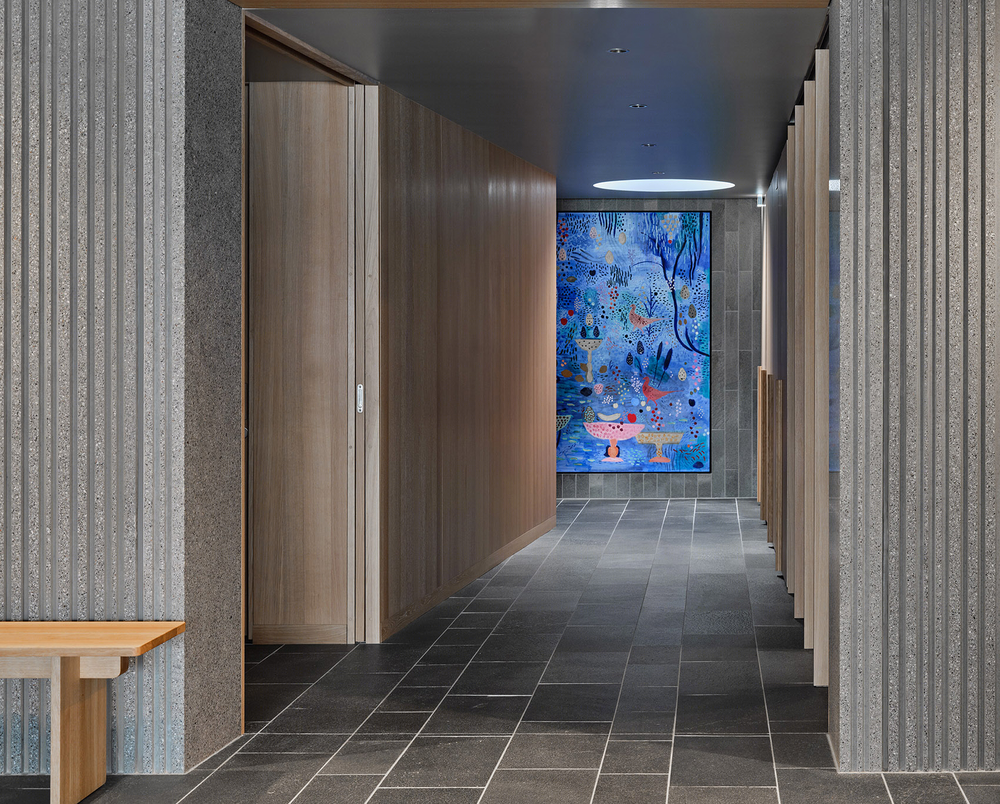
餐饮区配备了厨房和围绕着定制圆桌的品酒空间,组成圆桌的可移动模块带来了多样的布局和使用方式。客厅旁边的壁炉也具有双重的功能:一方面提供了温暖的会客区域,另一方面也鼓励使用者与户外空间形成互动。
The dining area is supported by a kitchen area, a wine-tasting area around a specially designed circular table with mobile modules that make for versatility in both use and layout, and a living room next to the fireplace. In its position next to the terrace, this fireplace provides a twofold service, opening up to the outdoor activities that it encourages.
▼壁炉区,Fireplace
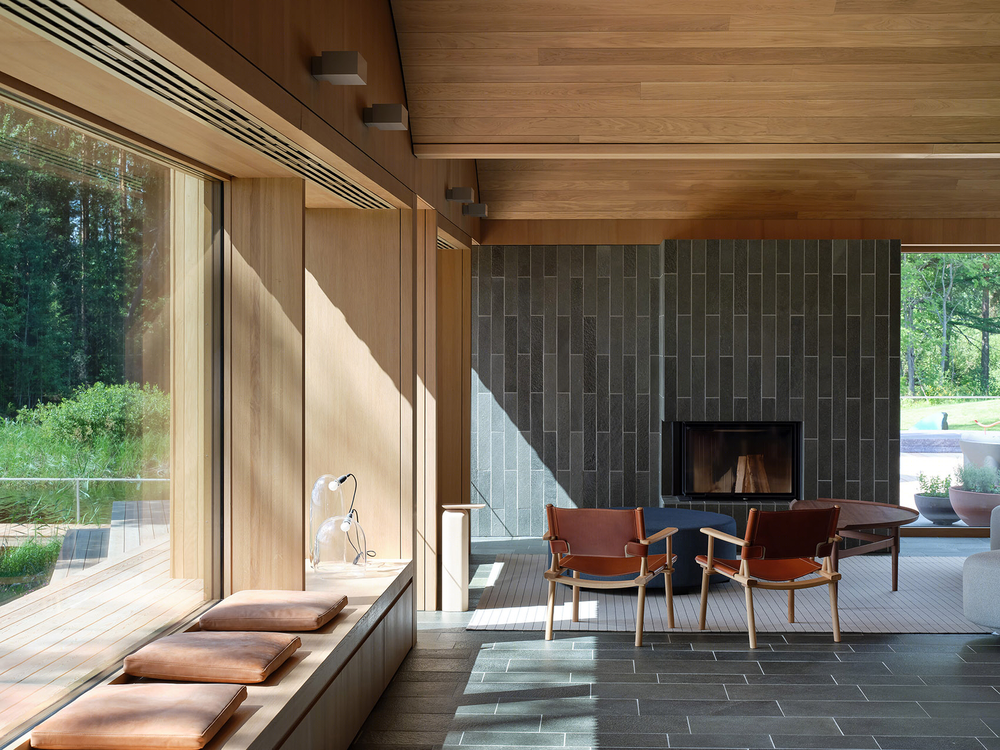
▼场地平面图,Site plan
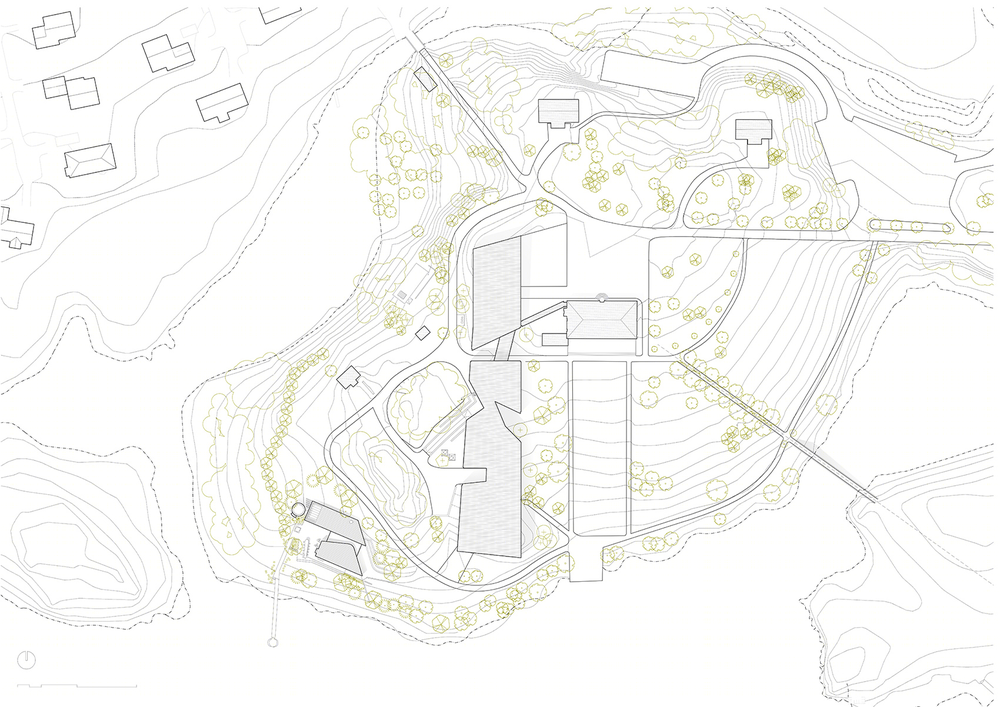
▼一层平面图,Ground floor plan
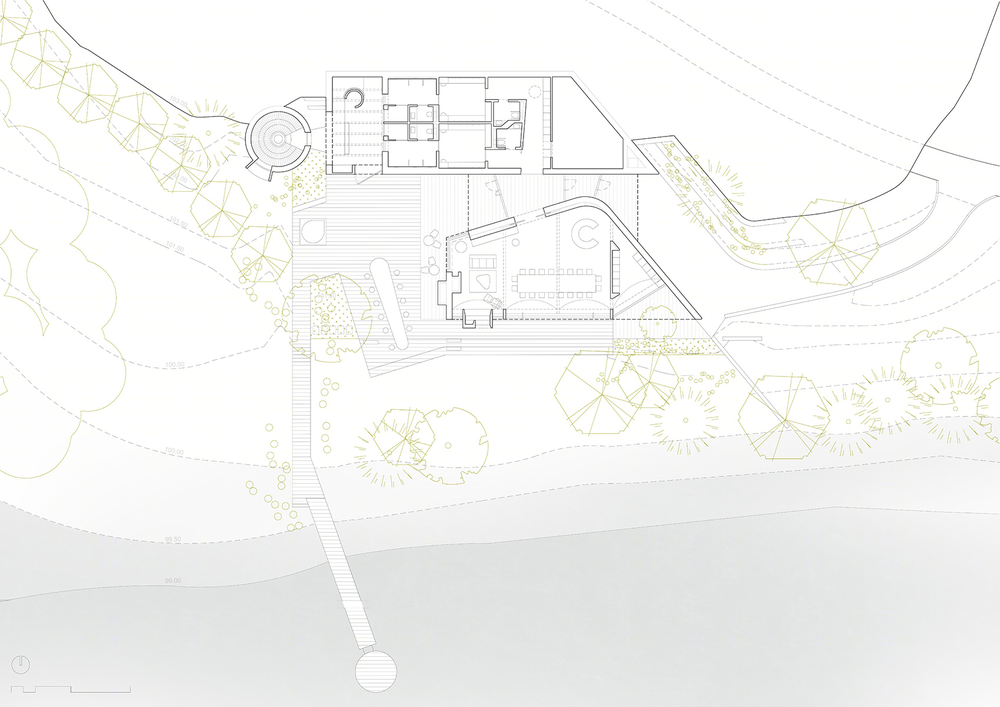
▼立面图,Elevation

▼剖面图1,Section 1

▼剖面图2,Section 2

CREDITS
Surface 310 m2, 1.200 m2 (landscape)
Client Serlachius Art Foundation
Site Mänttä, Finland
Architecture
Mendoza Partida: Mara Partida, Héctor Mendoza
BAX studio: Boris Bezan
Local Partner
Planetary Architecture Oy:
Pekka Pakkanen, Anna Kontuniemi
Mendoza Partida Team
Oscar Espinosa, Sereine Tremblay, Marc Sánchez, Alejandro Álvarez, Germán Bosch, Olga Bombac
Landscape
Gretel Hemgård
Art curator
Laura Kuurne
Interior desing, ff&e – os&e
Rafael Berengena Maynegre
Photos
Marc Goodwin, Archmospheres


