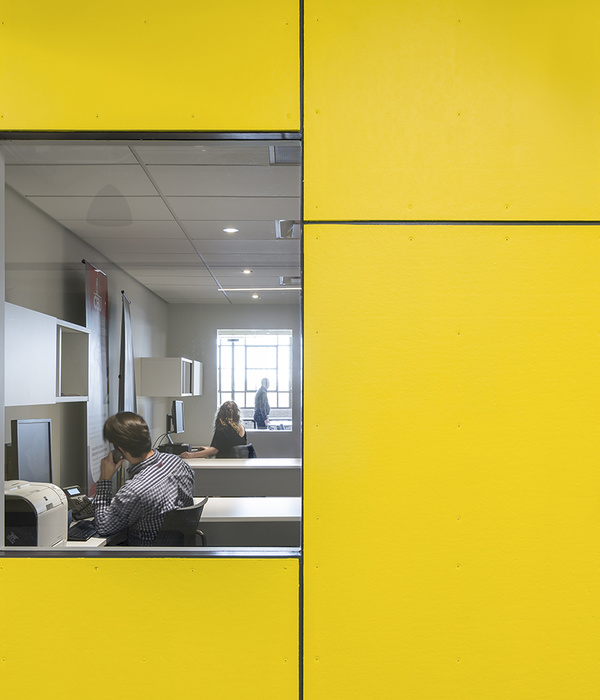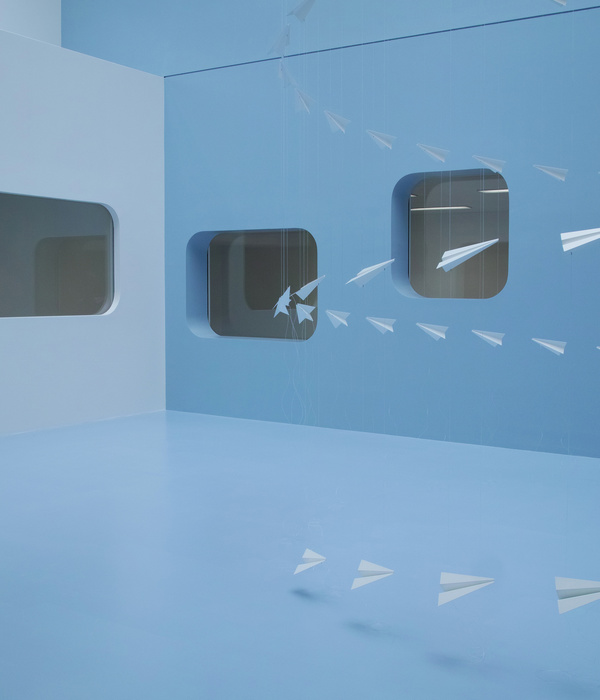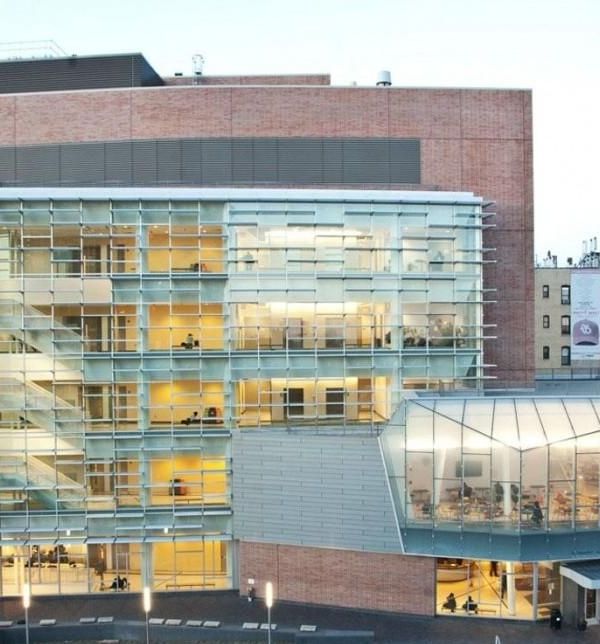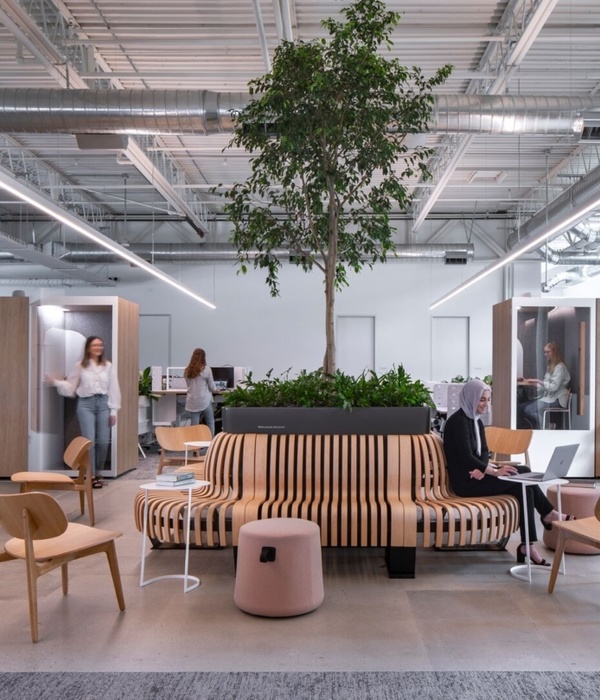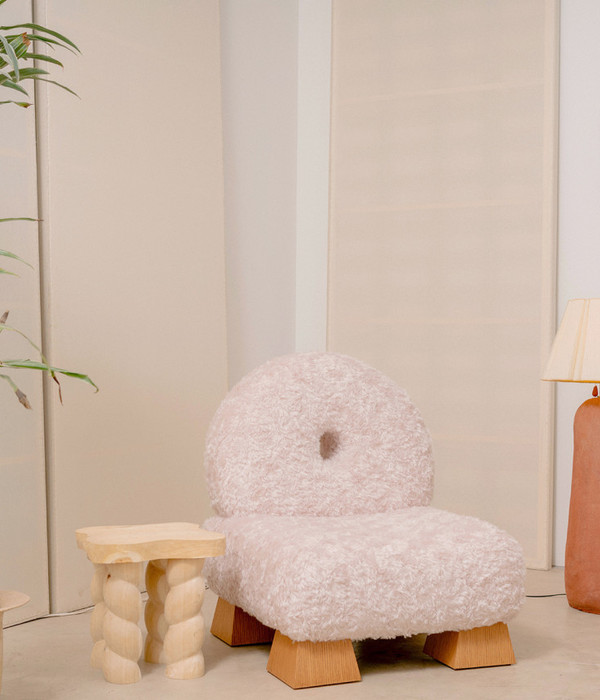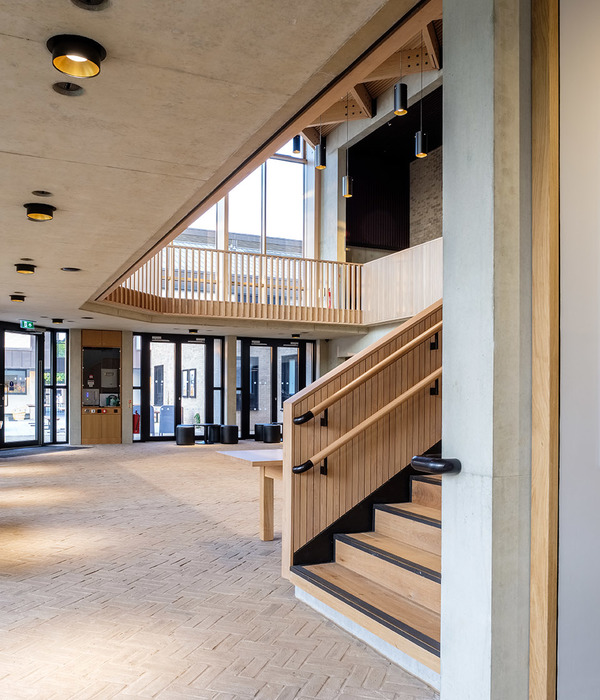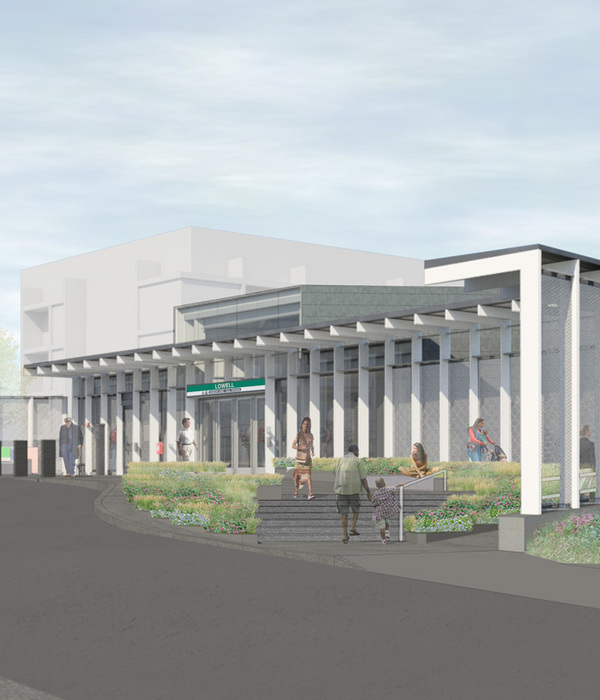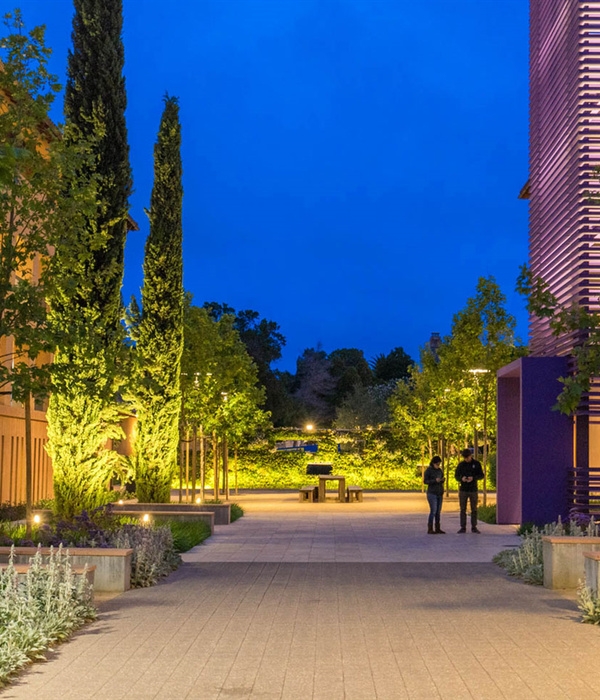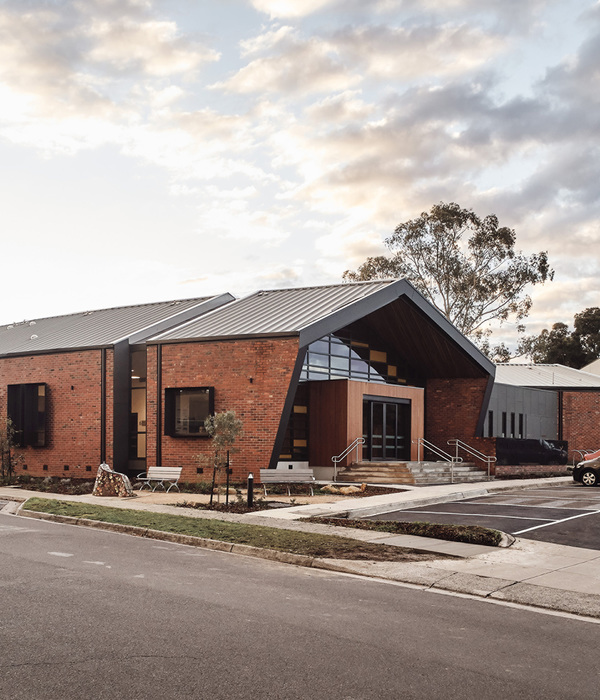Location:Cologne, Germany
Category:Universities
Competition is decided – jury strongly recommends realisation of design submitted by HPP. Düsseldorf/Cologne, 18 June 2015. HPP International have won the competition to find the general contractor for the extension to Cologne’s University of Music and Dance Campus and for the conversion of the existing building that is currently in use.
The competition’s 21-strong jury, headed by Professor Tobias Wulf made a clear recommendation to the client that the winning design should be realised. In all, 13 entries were submitted, two third prizes of equal value and an honourable mention were awarded. All prize-winners will be invited to take part in negotiations with the client. The site on which the University of Music and Dance is located, in the Kunibertsviertel close to Cologne’s railway station, will be transformed into an attractive campus, open to residents and passers-by alike, by means of the addition of a neighbouring site between Dagobertstrasse und Thürmchenswall.
HPP’s design would almost completely enclose the site on Dagobertstrasse, and make a conscious contrast to the animated, sculptural façade of the listed existing building. HPP Partner Remigiusz Otrzonsek explained, “The new building, a compact large format structure, will have its own character. The two new city spaces created, with their clear contours will aid the enmeshing with the existing structures and underscore the campus concept.” The jury praised the concept thus, “In the best sense of the word, this is a clear example of a successful urban remedy.” The solid skeleton is encompassed by a perforated skin of lasered aluminium sheets. Vertical, electrically-operated elements are set before the openable windows. The large openings in the dance studio areas accentuate the façade as a whole and serve to transport the predominant use of the new building as a house of dance to the exterior. The interplay of the closed, translucent, transparent and moveable elements of the façade concept is thus a reaction to the various demands of the inner spaces and their uses. The perforated structure of the skin is an analogy of the pattern of the perforated cards used to store electronic music in the early part of the 20th century.
The light, warm tones of the wooden interiors influence the light atmosphere in the public spaces. The barely structured, light, flat materials of the floors in the foyer and the fair-faced concrete of the ceilings, with its low acoustic requirements, complete the calm material palette.
The concert hall in the interior is characterised by the acoustic cladding to the walls and ceiling. The walls are clad in light, composite wooden panels, mounted in a barcode-like, meandering pattern, the “drapery” of which is reminiscent of an abstract curtain.
This new structure will provide Germany’s largest conservatory with a building that meets all the demands of a modern school of music and dance. On completion, the concert hall with seating for an audience of around 400, dance studios – which are currently located in the Nippes area of Cologne, sufficient space for the university library and extensive rehearsal and teaching rooms provided will make the Cologne University even more attractive to national and international students. The conversion and extension will provide approximately 6,500 m² of usable space and construction should start at the beginning of 2018. All of the entries are on display in the foyer of the University of Music and Dance and can be viewed during normal opening hours until 26 June 2015.
▼项目更多图片
{{item.text_origin}}

