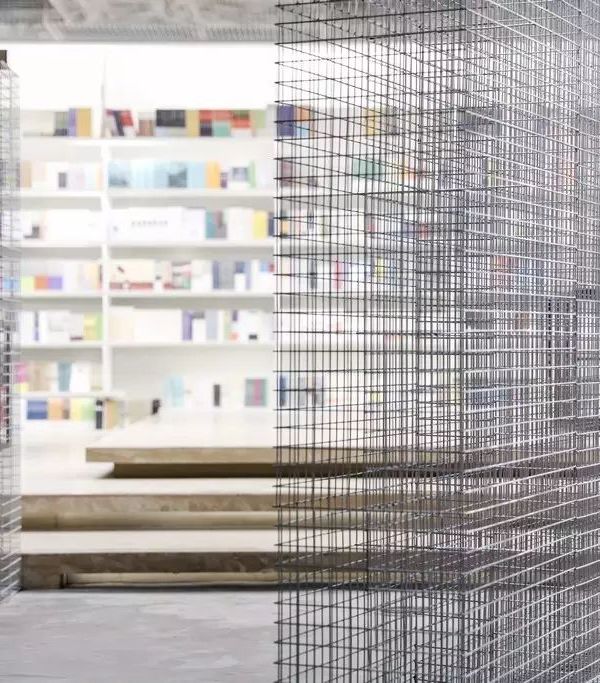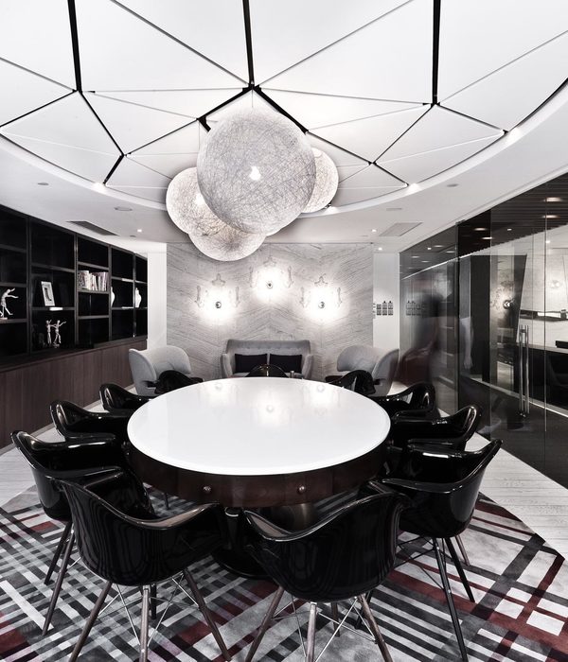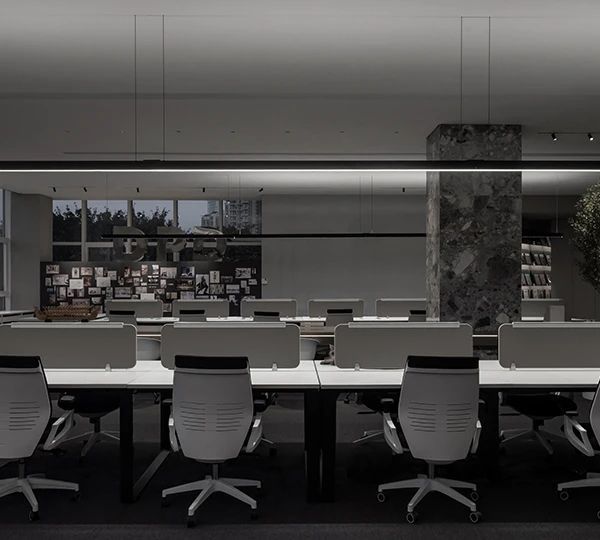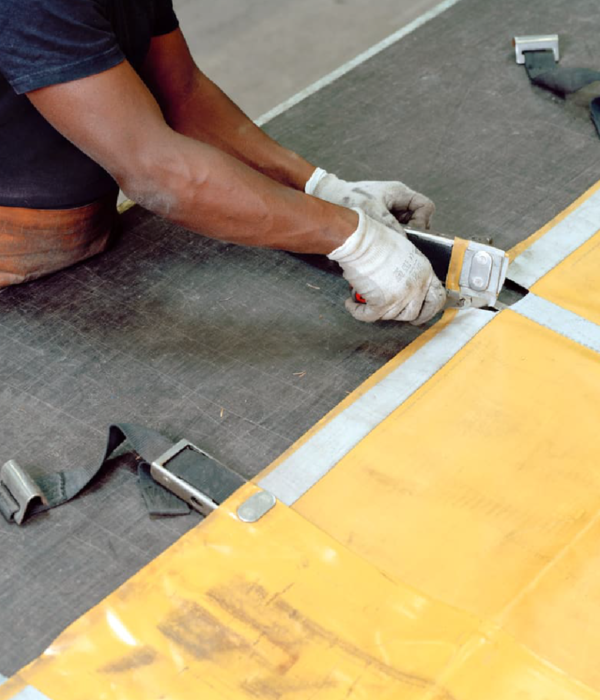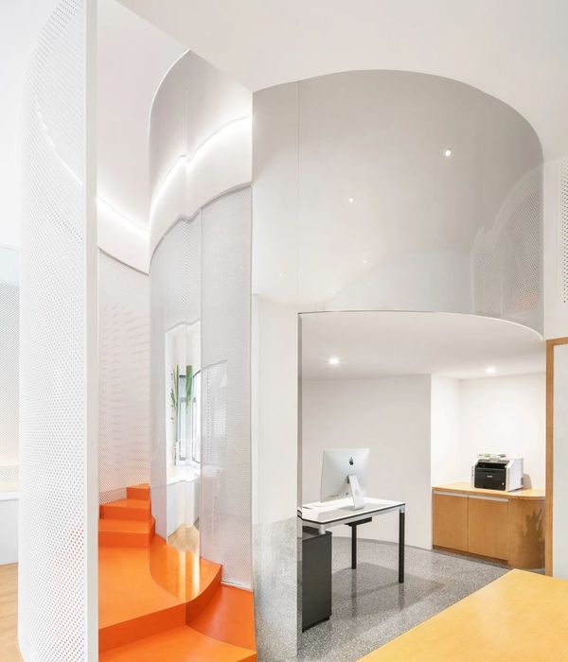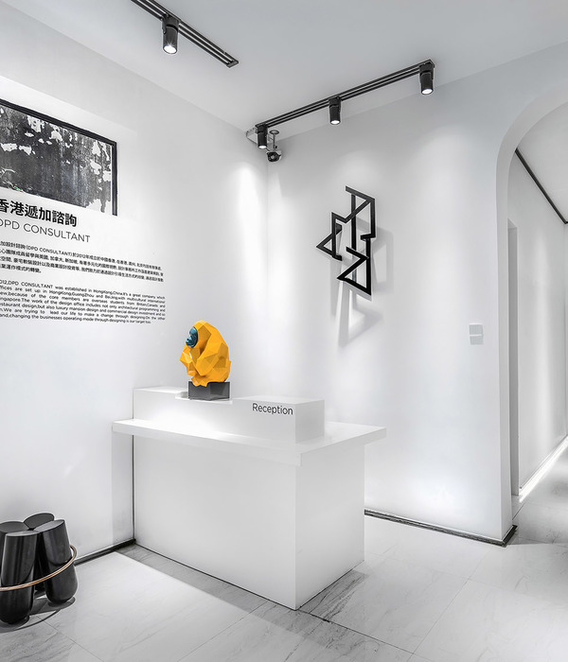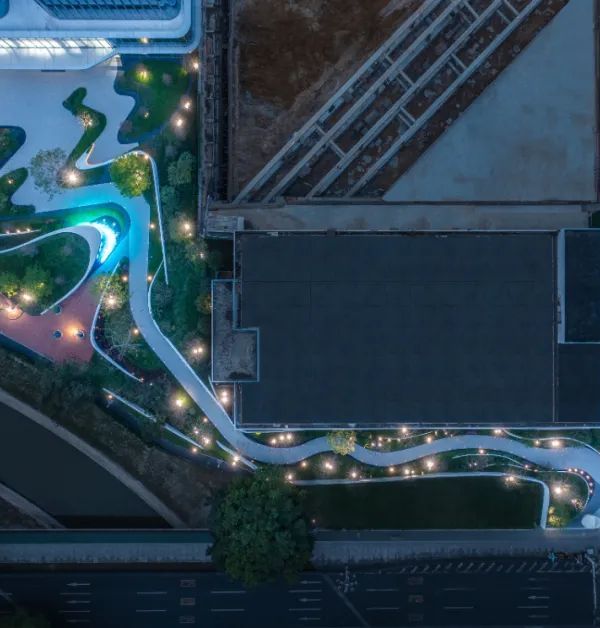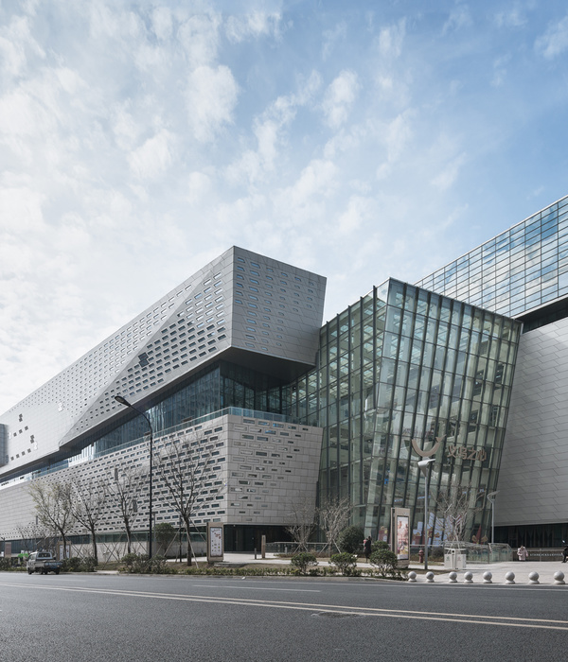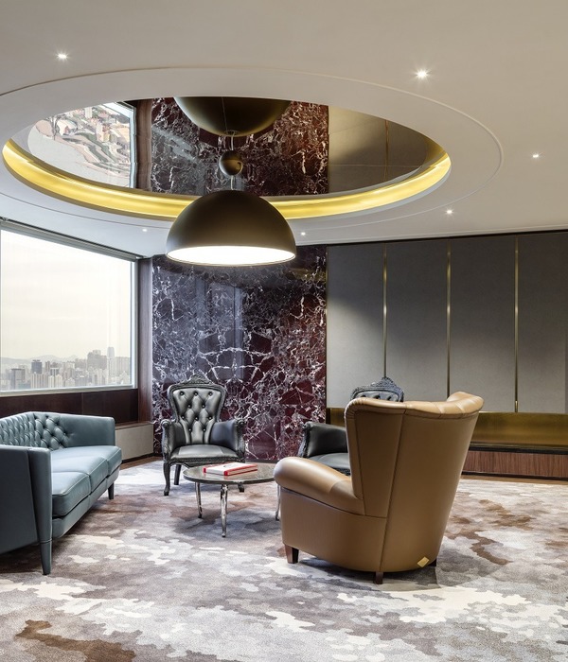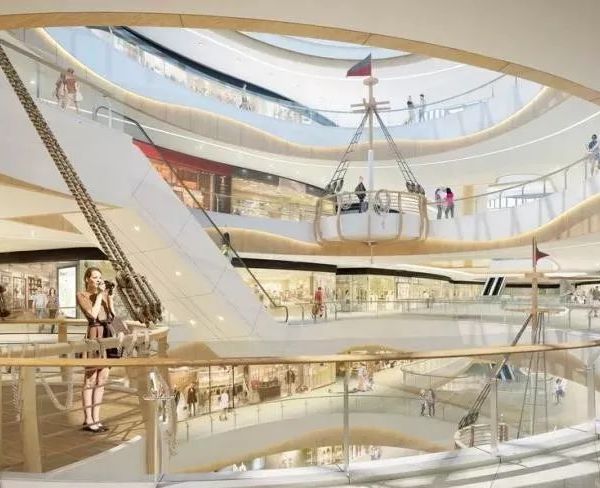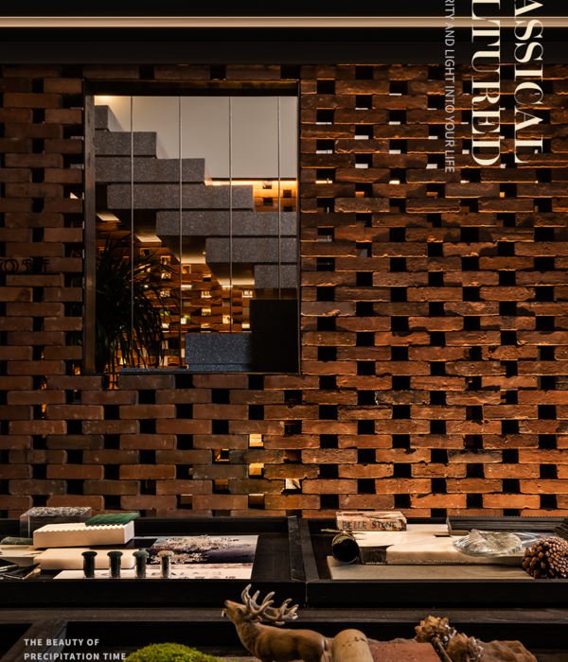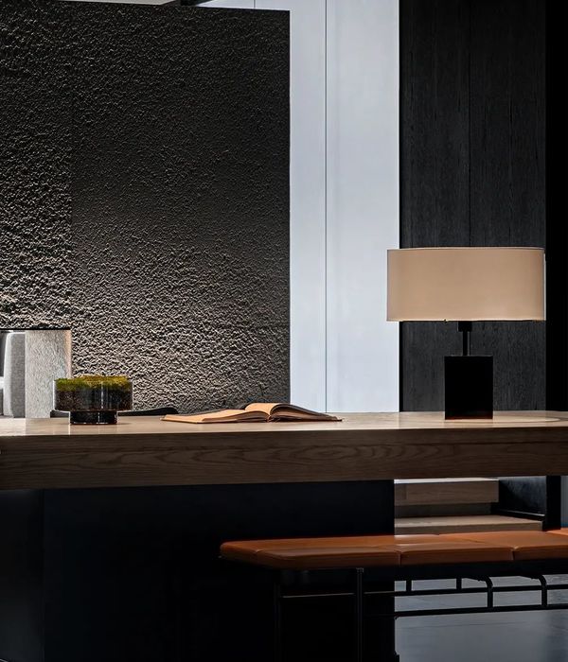Interform was trusted with the design and build of the NCSBN offices, a nursing non-profit organization located in Chicago, Illinois.
National Council of State Boards of Nursing (NCSBN) is an independent, not-for-profit organization through which nursing regulatory bodies act and counsel together on matters of common interest and concern affecting public health, safety and welfare, including the development of nursing licensure examinations.
NCSBN occupies 30,500 square feet on a high floor at 111 East Wacker Drive. The spectacular views of Lake Michigan, the Chicago River and the Loop were obscured by perimeter offices, with minimal natural light infiltrating to the staff beyond. Dated finishes and high panels made for an uninspiring work environment, with minimal interaction and collaboration among the staff.
INTERFORM Architecture + Design and Corporate Concepts, worked with the client to develop a comprehensive solution that re-shaped the work environment for every user. After careful study, the project team recommended complete installation of perimeter glass walls, maximizing daylight for all. Lower furniture panels, and cohesive layouts emphasize and enhance teamwork. Ergonomics are supported with adjustable height workstations and new seating, in a crisp modern palette. The previously combined lunch and copy/storage areas were separated, and a prime spot on the floor was dedicated to a new Café space with sweeping views of the lake. This room functions as a vibrant community area, and a variety of dynamic furnishings allow both individual work and informal small group meetings.
The project team, along with Savills Project Management and Interior Construction Group, ICG, completed the project on budget and on an aggressive schedule. The transformed office space of NCSBN has fostered a culture shift – one that both enhances and reflects the principles which guide the organization.
Design: Interform
Design Team: Allan Mellske, Christy Scoughton, Giedre Brazdzionyte, Aleksandra Furman
Contractor: Interior Construction Group
Photography: Christopher Bradley
14 Images | expand for additional detail
{{item.text_origin}}

