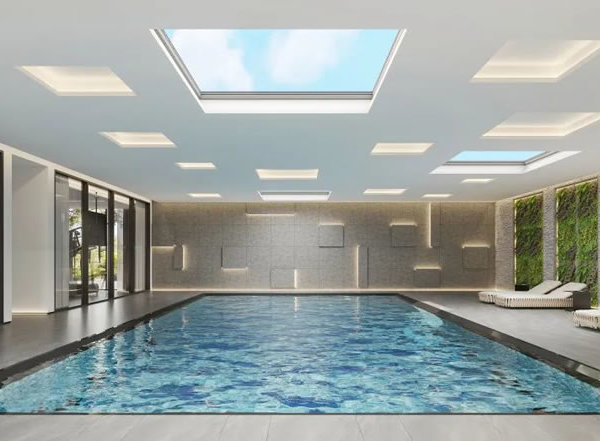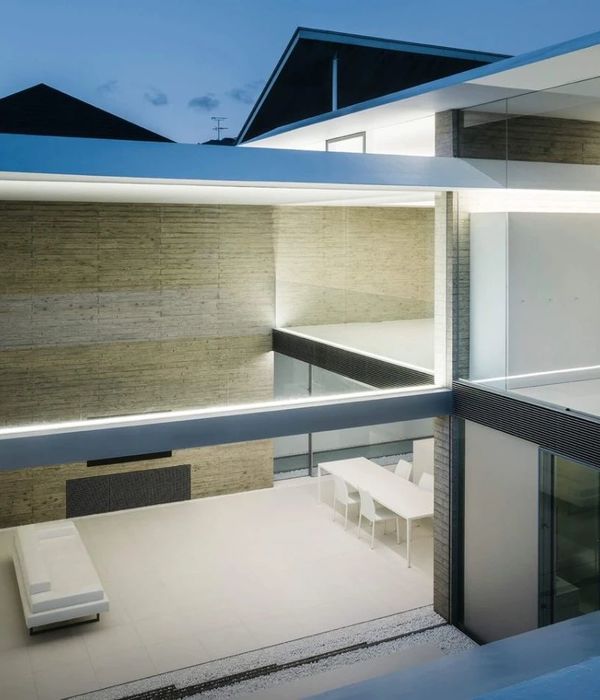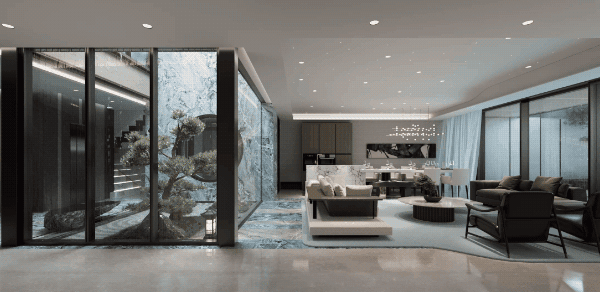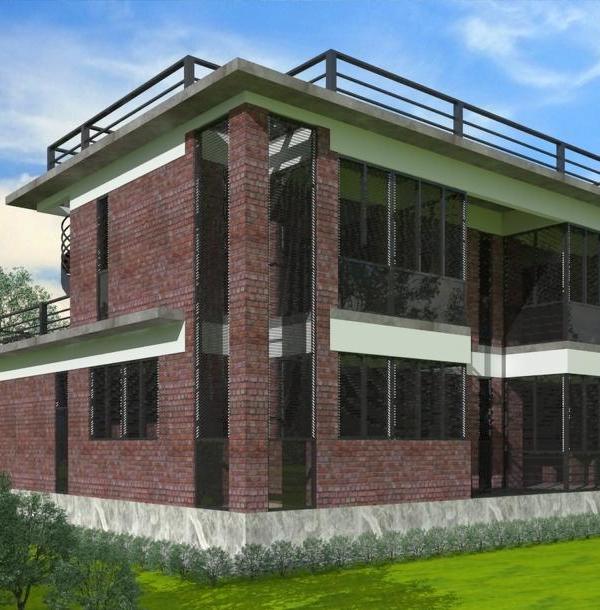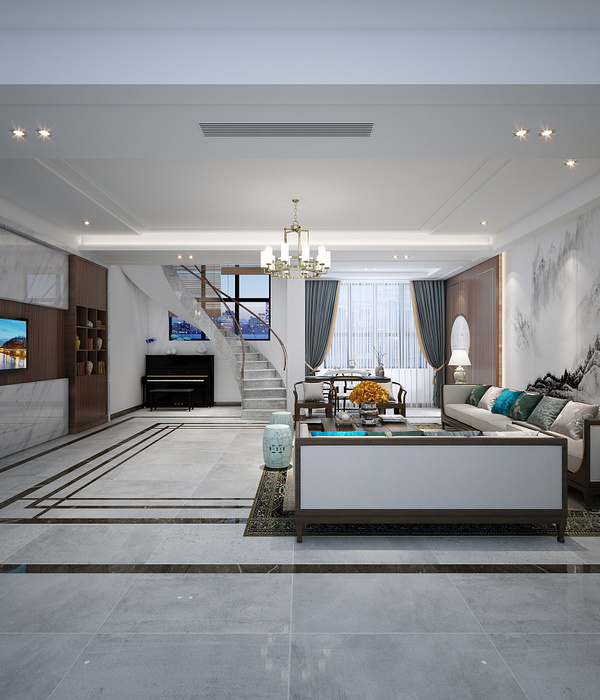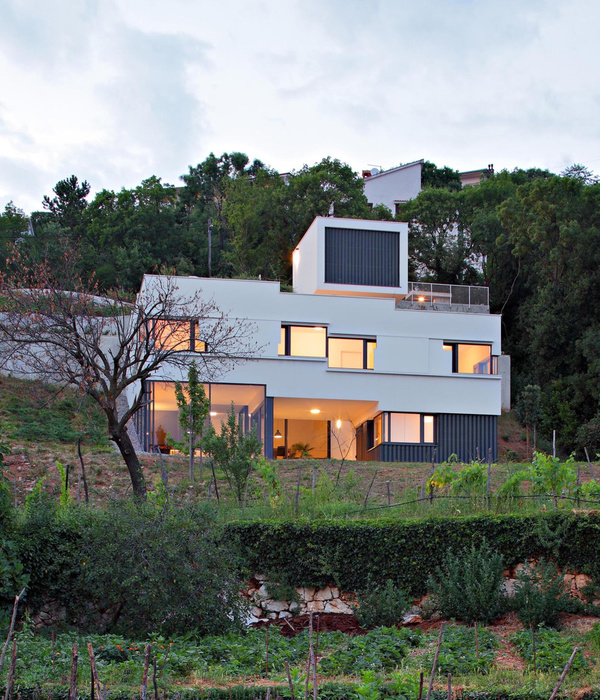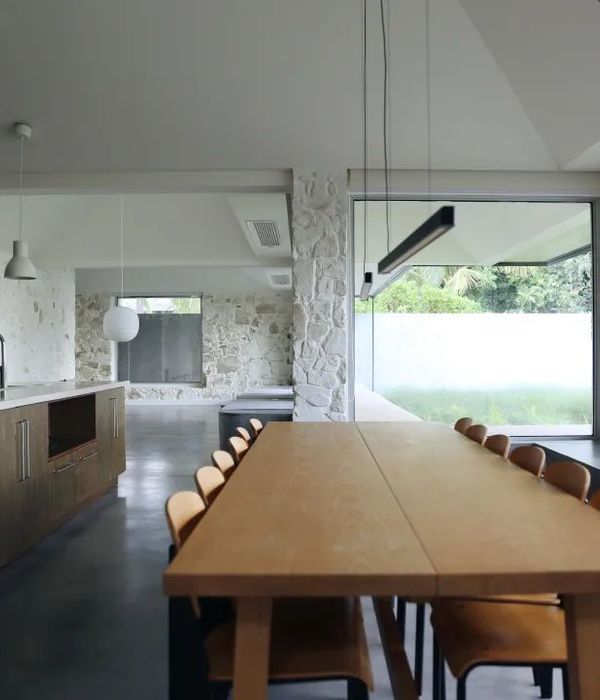Architects:VOO® Arquitetura e Engenharia
Area :818 ft²
Year :2020
Photographs :Alcindo Dedavid
Creation Architectural And Interior Design : Jonatan Welter
Architectural Design Creation : Mairo Volkmann
Work Execution And Management : Diego Rodrigues Borges
Architecture Design Team : Julian Fonseca Dei Ricardi, Cecília Knaesel, Fernanda Petri, Julia Thuany Pasold, Julia Gehrke
Interior Design Team : Andressa Flach Führ, Julia da Cunha Papst, Julia Staedele, Paulo Roberto Moser
Media : Thais de Aguiar Hausmann
Construction Management : Carini ConstruçõesAlcides, Rafael, Pedro
Concrete Structure : Michels Engenharia
Hydrosanitary Project : InfraBlu - Ivan
Electrical Project : InfraBlu - Ivan
General Contractor : Carini ConstruçõesAlcides, Rafael, Pedro
Country : Brazil
A condominium in the central region of the city of Guaporé, Rio Grande do Sul, in an urban area near a green massif, gives way to the Araucária Residence. The owner of the land was looking for a house that would generate warmth and a sense of belonging. For this, the integration with the context happened naturally. The project's inspirations were based on the natural elements present, such as the topography represented by a sloping terrain, the insolation, the climate changes of the state, the ventilation, the views, and the respect for the environment.
The house disposes of the ground floor conception relating the approximation of the environments with the surroundings. The condominium has wide streets where the residents walk frequently. Thus, with the low scale of the house and the high vegetation in the back, people passing by on the sidewalk can see this forest - which was already present there and that with the condominium intervention becomes the background of some privileged lots - and experience it. The same situation is valid in the absence of walls on the property, which makes the sidewalk seem wider and allows people to pay attention to the natural space.
With the entrance door open, it is possible to see an internal garden that acts as a divider between the social environment on the right and the intimate environment on the left. In a raw way, the function the garden performs is as a breather in the middle of the house, integrating the spaces to the outside freely, making this an ambiguous plant. The voids present, in strategic places on the upper slabs, are part of the project and also part of the environments that most generate a relationship with the outside. But this form gives shade, different light, makes the wind circulate, and provides views and a sense of protection. They represent the composition between sun, wind, and the function of separating the inside from the outside. And they are present in the corridor connecting the bedrooms and bathrooms in the intimate environment and in the internal garden at the entrance, generating light throughout the day.
The views from the house are strategically turned to the natural landscapes of the surroundings, such as the windows in the bathrooms facing the forest, windows in the flows, and the main window in the dining room overlooking the majestic Araucaria tree in the street. This window becomes a living picture for contemplation of the ancient species that gives the house its name.
The location of the house in a low part of the condominium and very close to a green area gives the possibility of a green roof, giving all the residents the feeling of flow with the landscape, where together with the vegetation of the house, they pass through the voids and give the feeling of the house being inside the natural forest. The replanting of trees from neighboring land that would have been cleared favored this blending.
A specific concept would not fit the scope of the Araucaria Residence because the house itself - its structure and what it represents - is the main work of art.
▼项目更多图片
{{item.text_origin}}


