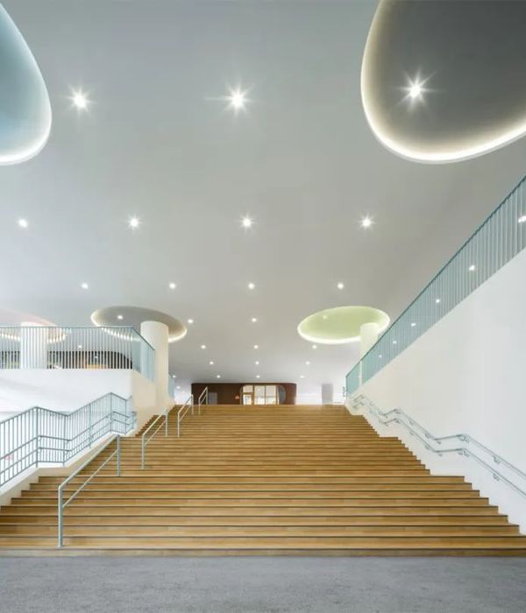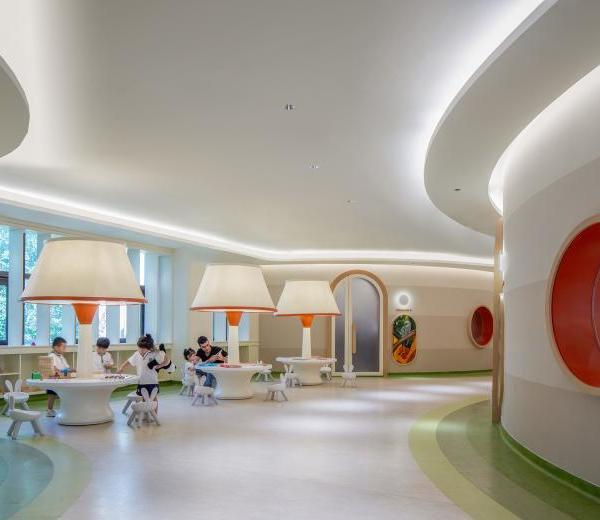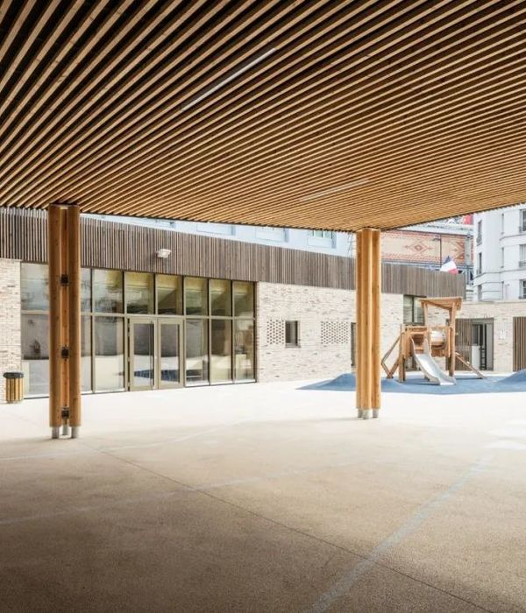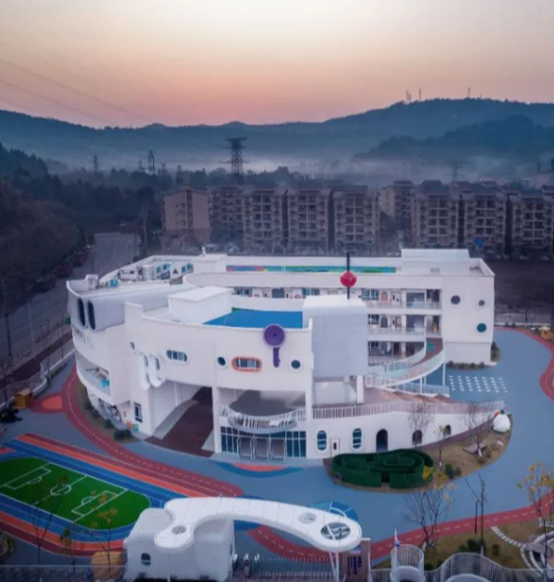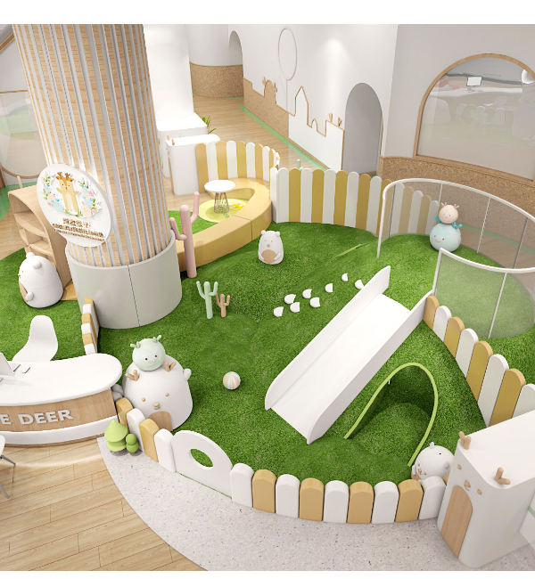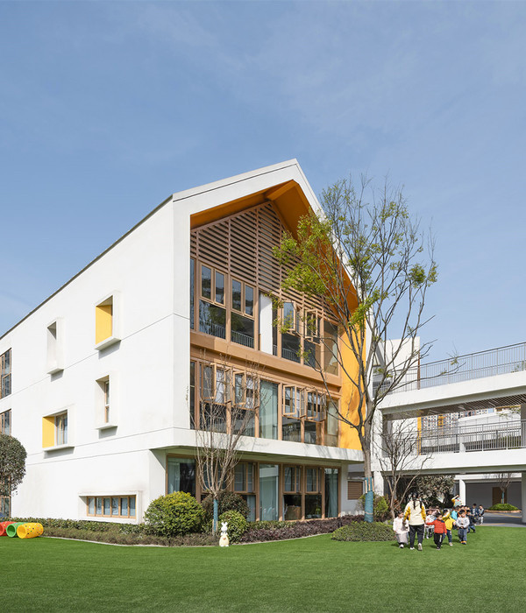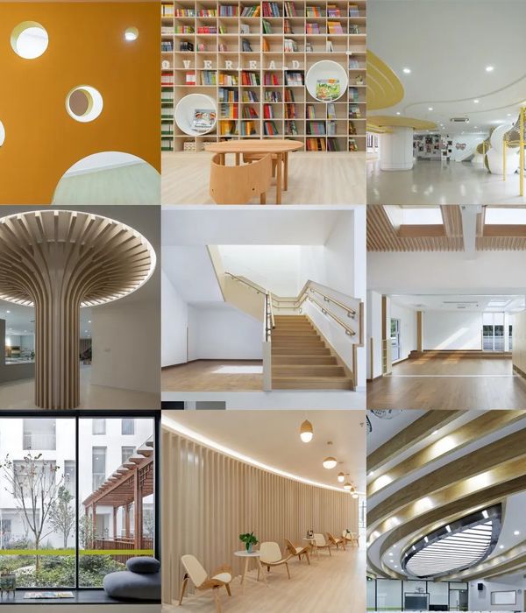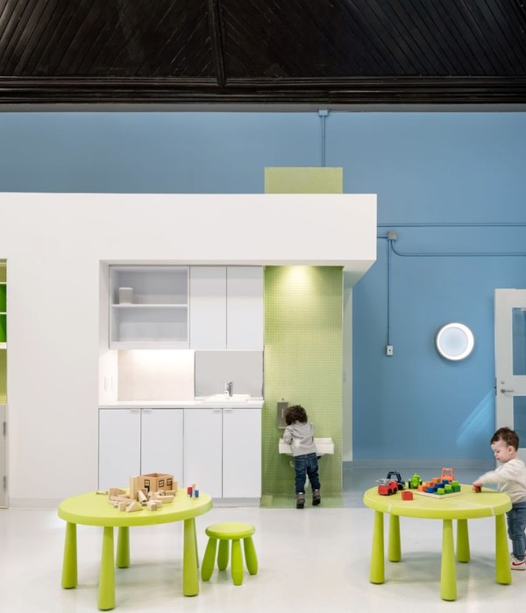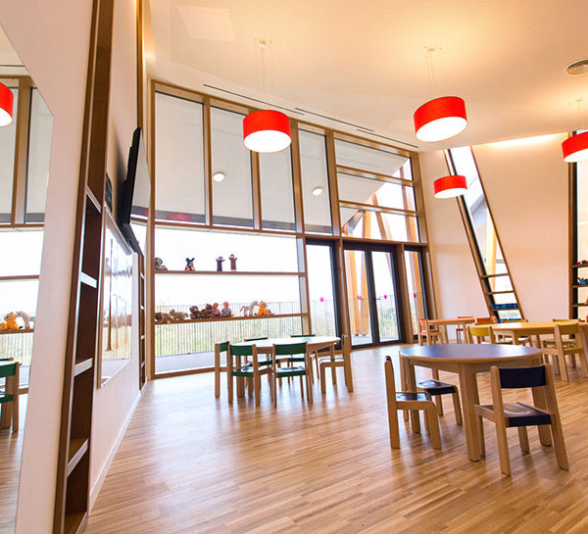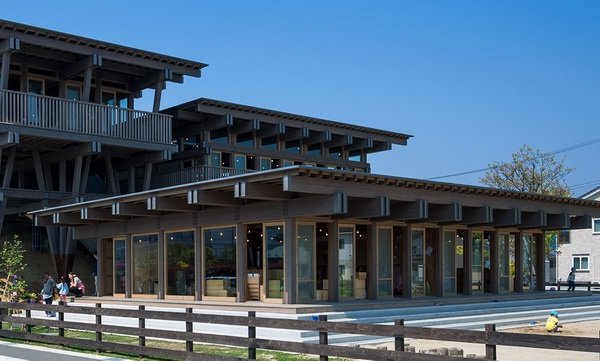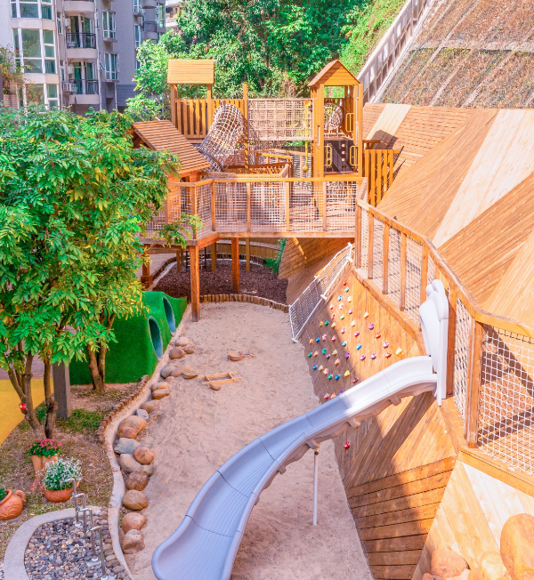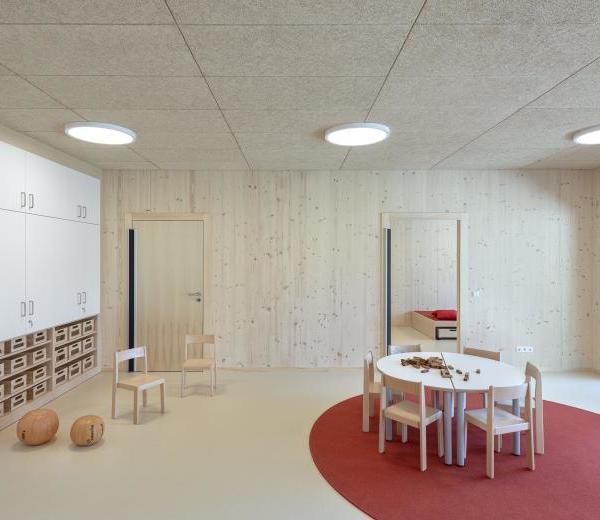In 2003 the Senate Department for Urban Development launched an architectural competition for the kindergarten in Berlin-Oberschöneweide. The building dates from the GDR and is under preservation order. Together with Behles & Jochimsen Architects we decided on a concept that interlinks building and garden, interior and outdoor space.
The central design element to achieve this is a huge ramp which seems to grow out of the building’s first floor. It serves as a barrier-free fire escape, accessible from both directions. Structurally the ramp merges into a bridge that frames the enclosure of the yard and separates it from the street. A slide and other playground equipment extend from the bridge onto the lower level of the garden. Thus, the arrangement provides for additional outdoor space on two levels.
The colour concept is another key to the project. Everything built has been kept in different shades of grey, the fixed playground equipment (seesaw, swing, climbing net, tyres) are black and white only. The vivid colours are brought in by the children themselves and their fantasies in play. There is only one area, painted in bright colours: the pink and red asphalt surface of the entrance zone. It signals a vivid welcome to children, parents and neighbours alike, and it delimits the physical interface between the public and private space of the ensemble thus referring to the public mission of the kindergarten and the privacy of the children beyond this zone.
Data
Location: Berlin, Germany Client: Treptow-Köpenick District Office Landscape Architecture: Topotek 1 Collaboration: Behles & Jochimsen Architects Competition: 2003 | 1st Prize Planning: 2004-2006 Completion: 2007 Size: 3.600 m2
Photos @Hanns Joosten
{{item.text_origin}}

