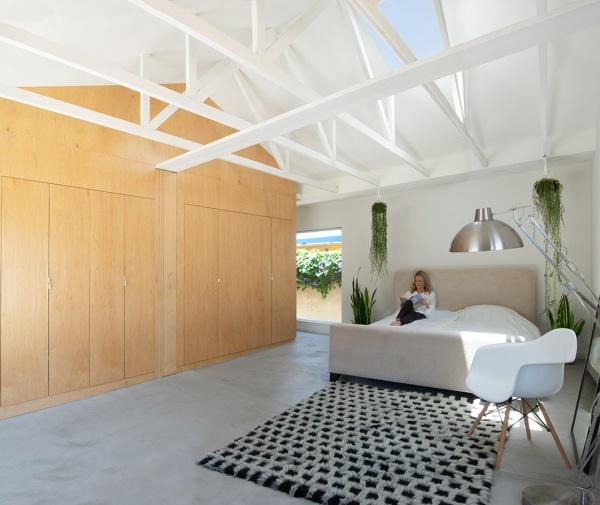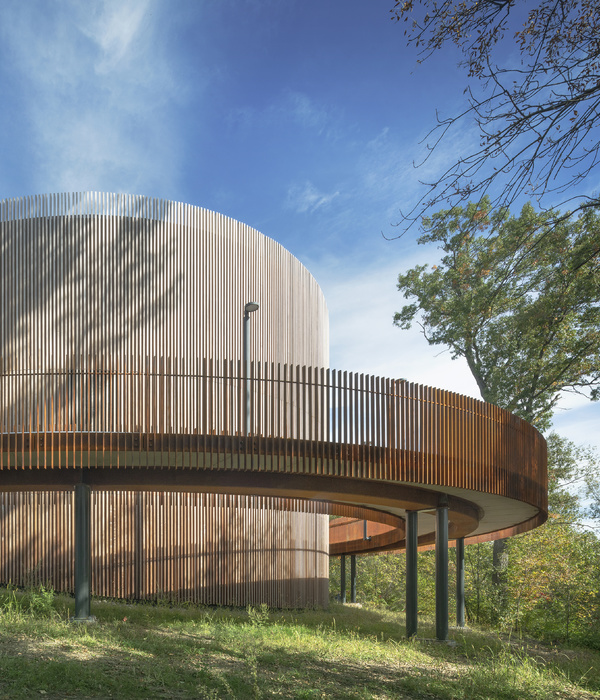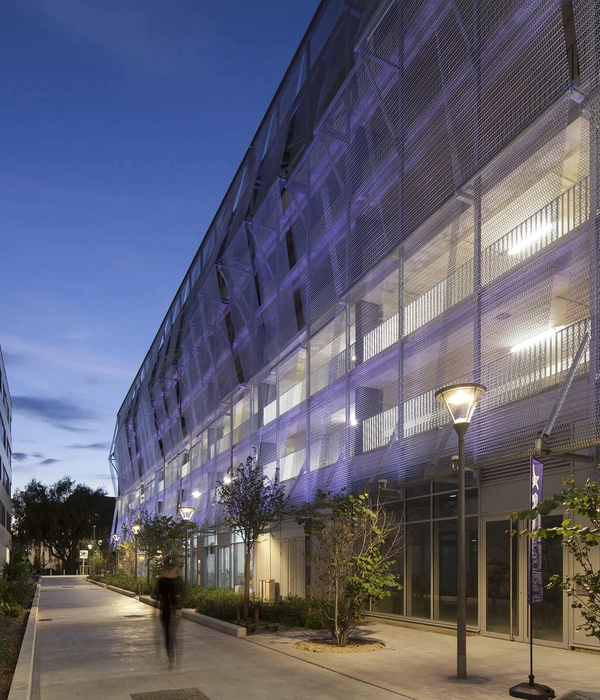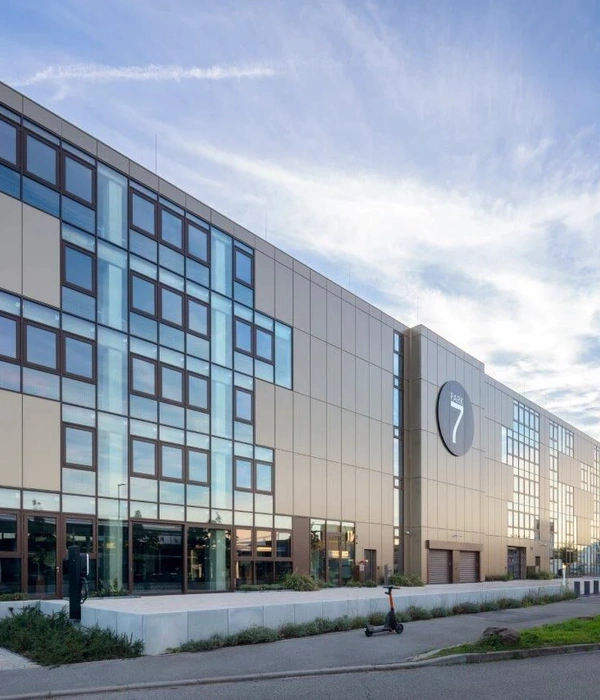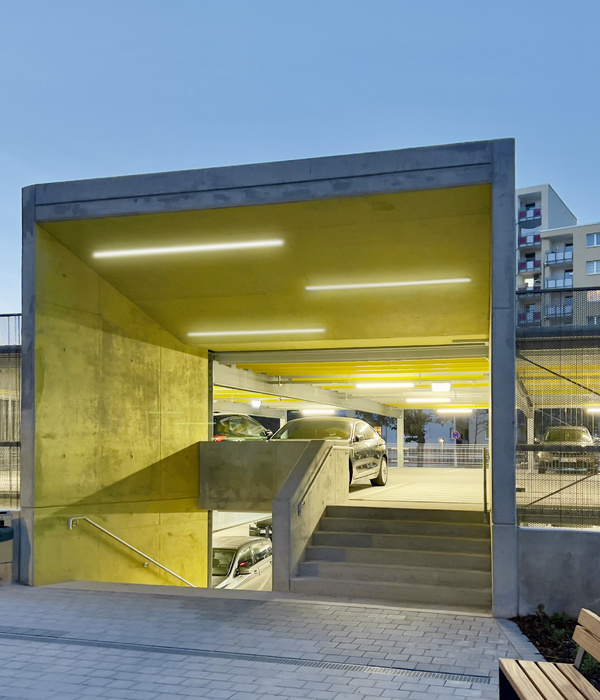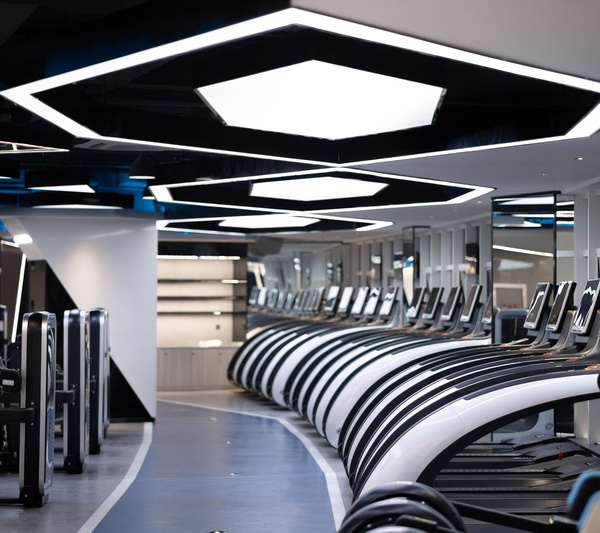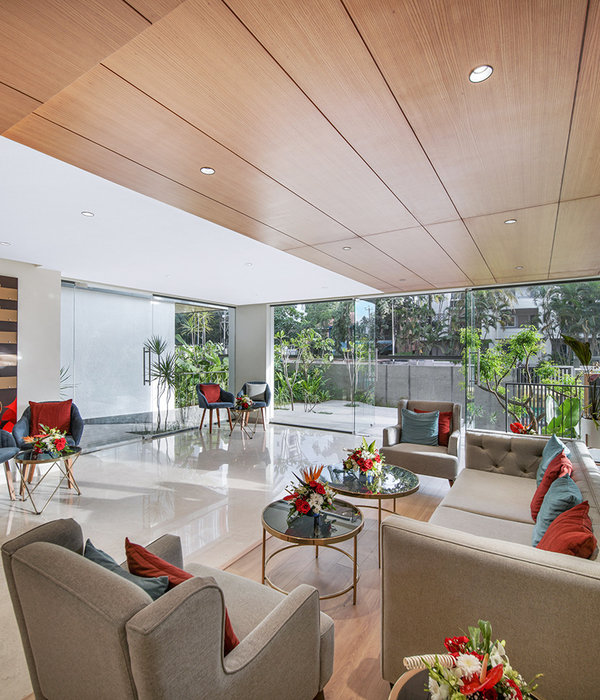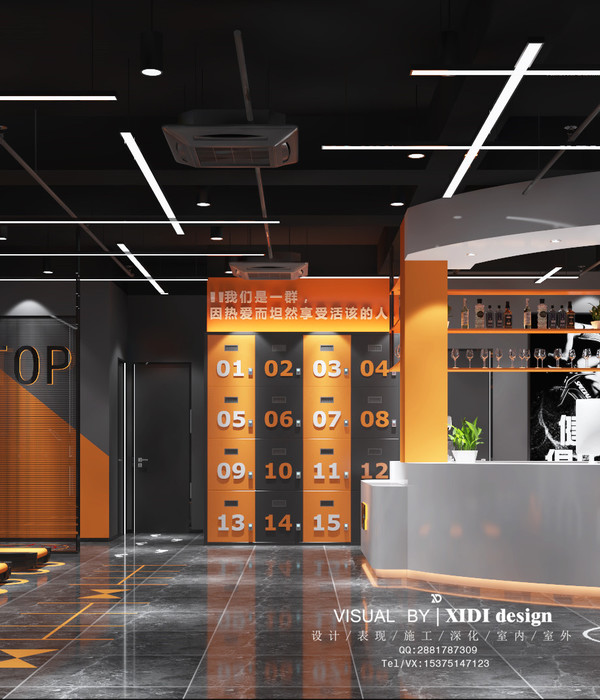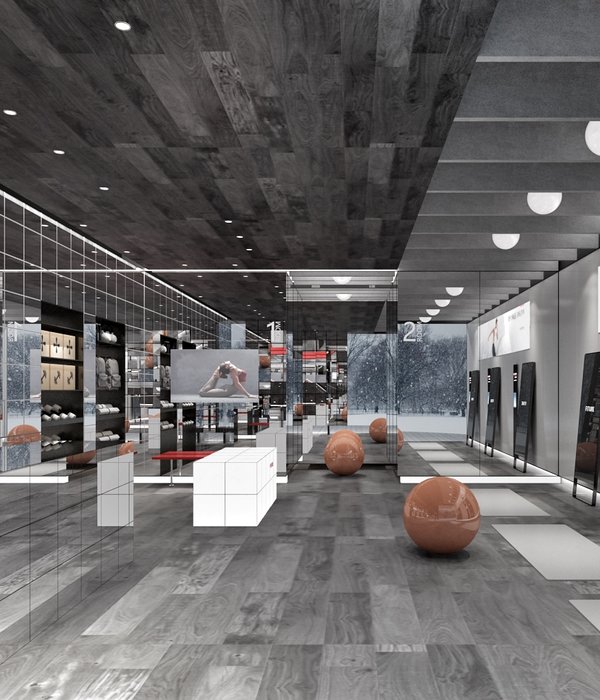嘉定公共图书馆&文化馆
Jiading Public Library & Cultural Center
Shanghai │ 2013. Jun│
16,000m2 (Library), 10,018m2 (Cultural Center)
嘉定公共图书馆、文化馆为嘉定新城区重要开发项目之一,朱周空间设计承接了图书馆与文化馆的室内项目,融合了建筑设计与嘉定民风纯朴、文风鼎盛、风光秀丽、人杰地灵的特色结合,将江南水乡书院的风格概念从室外延伸到室内。
Jiading Public Library and Cultural Center isone of the important development projects in Jiading New City. Vermilion ZhouDesign Group, as the interior design team, integrates the architectural designand combines with the features of Jiading folk style, prosperous style,beautiful scenery and outstanding people. Academies in Canal Towns in South ofthe Yangtze is the main concept, extending from outside to inside.
大量运
用暖
色调的木质天花、墙面,以及阅读桌面,将现代的中式线条在空间里面简敛的体现,有别于建筑外观的灰色砖墙堆积,进入室内后的自然简约开阔感,希望在公共空间里创造出理性与感性之间亲和的平衡,有别于一般图书馆大量且过高的书架陈列,设计师在思考人的视觉的同时,反而运用低于身高的陈列高度,提供的是更多人在空间中的“呼吸度”,将「人」、「物」、「空间」的关系,结合东方虚实之间的思维,融入了传统院落里「窗」、「景」、「光」的错落美感,让视觉可以从
室内延伸到室外。
Extensive use of warm wooden ceilings, walls,and reading desks reflects thesimplicityinside the space with Chinese modernlines. Apartfrom the gray bricksexteriorvisitors can experiencethe natural minimalist sense of openness upon entering the building. The design creates the balance of sense and sensibility forpublic space. The shelf displays are also very different from a typical library. Instead ofconsideringabout the visual height, we usedlower displays to provide users more space to breathe. The relationship of "people,object and space" combined withthe Eastern philosophy and also integrated with the scatteredbeauty oftraditional courtyard elements "window, view and light," thus extending thevisual effect from indoor to outdoor.
馆内多功能的配置,并适当的将现代多媒体技术融入空间,在不突兀的状况下合宜的表现在室内设计里头,达到功能的实用性,诸如全无线网路覆盖、配备HI-Fi级音响设备的多媒体视听特色馆、多媒体文献借阅区、24小时自助图书馆、还配置视障阅览室、视听室;
亲子图书阅览室则是使用清爽的淡色调,活泼的将“森林”带入,天花照明巧妙隐藏在“树林”上,配合不同年龄层的儿童在座位的设计上也有不同的高度考量;
而500人座位的超大剧院则用竹林的概念带入墙面、排练室、非物质文化遗产项目展示厅...等,配合各个空间的需求,希望达到人在空间中最大的舒适度。
The multifunction configuration with modern multimedia technology fits appropriately into the library with practicality including: full Wi-Fi coverage, Hi-Fi audio equipment, multimedia audio-visual hall, multimediadocuments lending station, 24-hour self-servicelibrary, reading room with visual impairment equipment and auditorium.Parent-child reading area usedfresh light colors to vividly bring the "forest" in andartfully hidethe ceiling light into the "woods". Seats for children of different height and ages were also considered.As for the 500-seat theater, the concept wasto extend the bamboowall into the Rehearsal Roomand IntangibleCultural Heritage Showroom... etc. With differentrequirements for each space, wehope toachieve the maximum comfort for people in this space.
嘉定图书
馆落成后
,荣获2013年由美国《室内设计杂志》主办的
Best of Year Awards年度最佳机构设计大奖
,而图书馆的启用更完善的嘉定新城区的公共建设配套,也成为该区居民假日休闲场所的另外一种选择。
After the completion of the Jiading Library, it was awarded the Best of Year Awards , held by Interior Design Magazine, USA in 2013. The public construction of the Jiading New City
fully activates the communities around, and it has also become another option for holiday and leisure to those who live around.
项目总平图
Master Plan
Address│
嘉定图书馆:上海市嘉定区裕民南路1288号
No. 1288, Yumin South Rd., Jiading Distr., Shanghai
嘉定文化馆:
上海市嘉定区塔秀路33号
No. 33, Taxiu Rd., Jiading Distr., Shanghai
Client│
上海嘉定
区文化
和旅游
局
Jiading
Municipal Administration of Culture and Tourism
Design Team│
室内设计│朱周空间设计
创意总监
│
周光明
设计总监
│洪宸玮
照明设计总监
│朱彤云
建筑设计│马达思班
摄影师│DerryckMenere、隋思聪
Interior Design Team│
Vermilion Zhou Design Group
Creative Director │ Kuang Ming(Ray) Chou
Design Director │ Garvin Hun
g
Lighting Design
Director
│ Vera Chu
Architectural Design
│
M
ADA S.P.A.
M
Photo
graphy │ Derryck Menere,
Sui Sicong
欢迎转发分享本文
You are welcome to share and repost this article
更多请关注:
朱周空间设计 Vermilion Zhou Design Group
Facebook: @vermilionzhou
Twitter: @vz_design_group
{{item.text_origin}}

