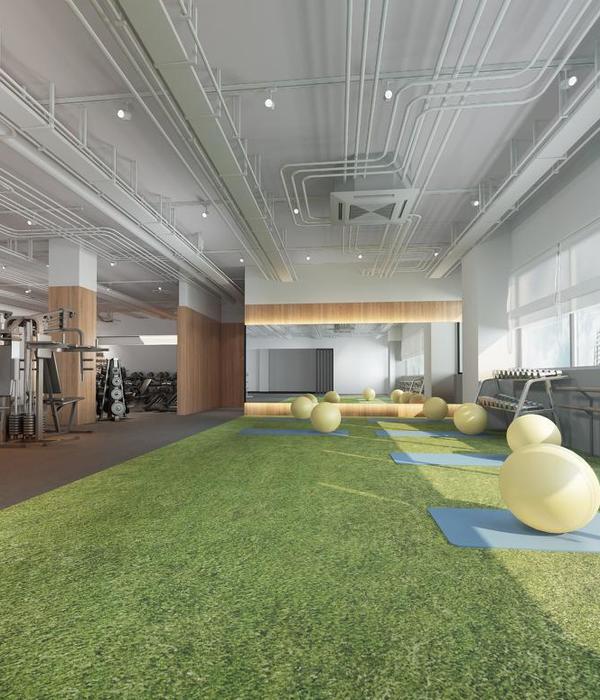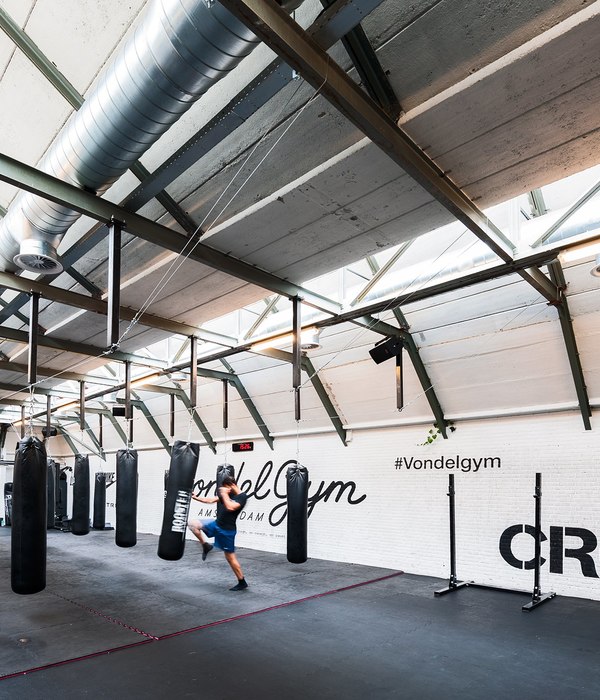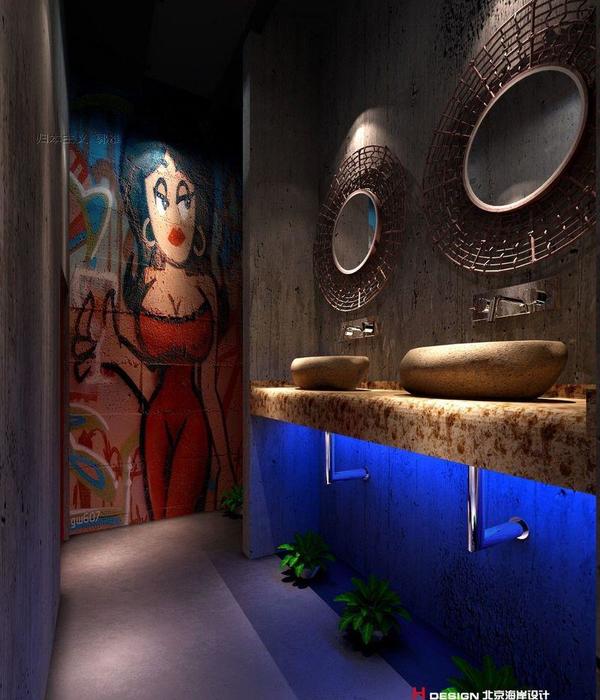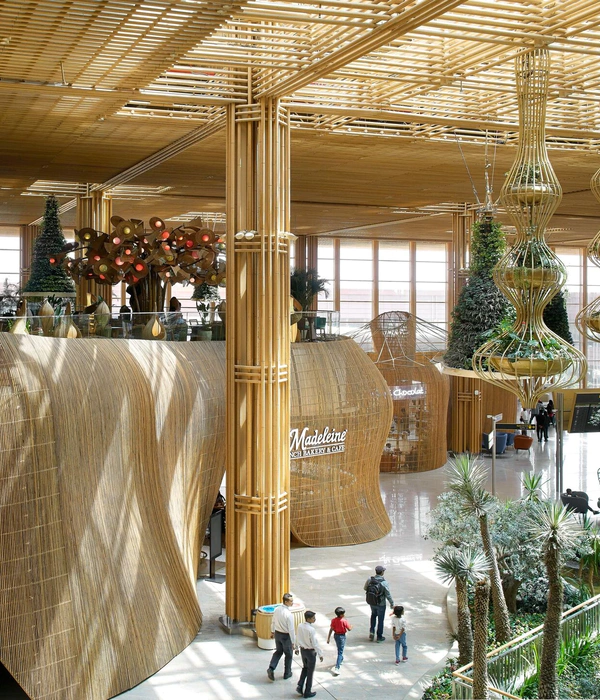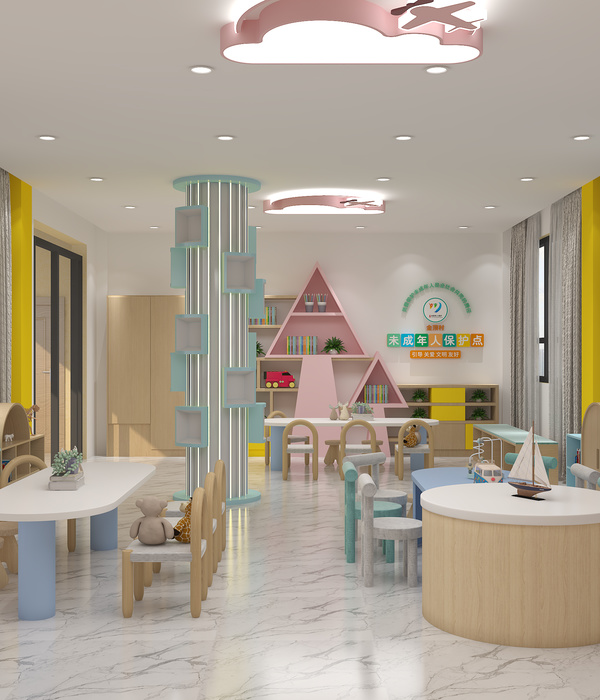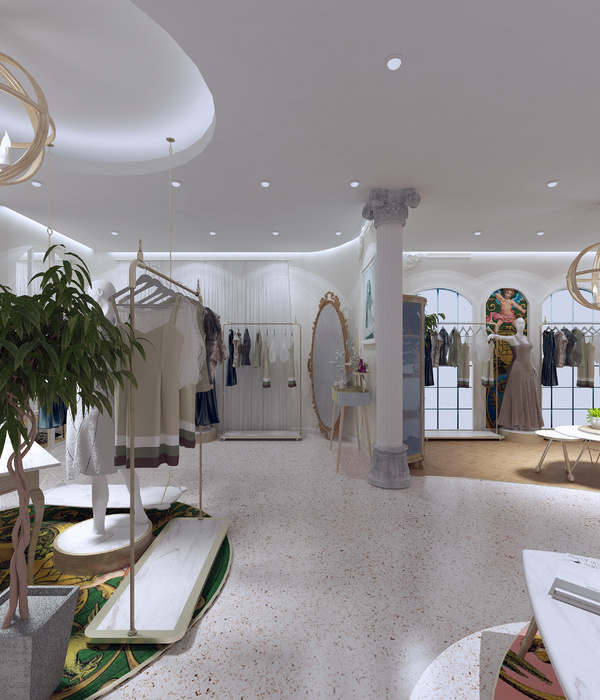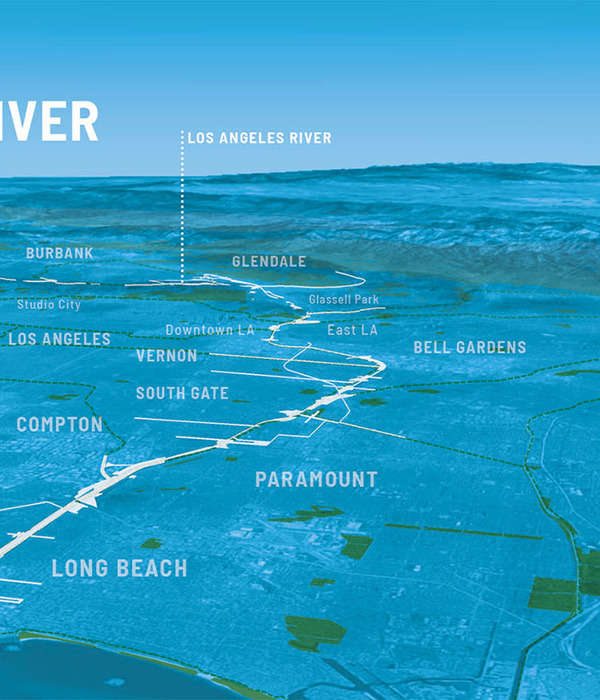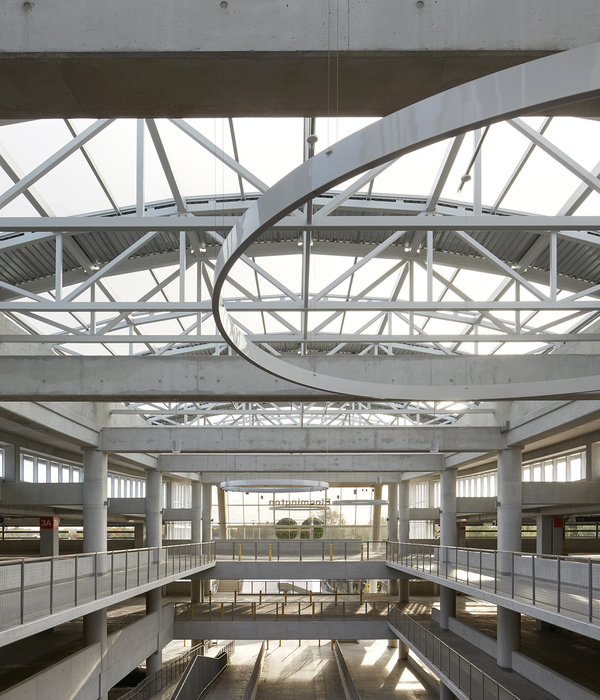Firm: Foster + Partners
Type: Transport + Infrastructure › Train/Subway
STATUS: Built
YEAR: 2015
In 2008, Foster + Partners was commissioned to design a mixed-use scheme encompassing the over-ground elements of a new station for the Crossrail project at Canary Wharf. Central to the scheme, was a new enclosure unifying the station and other elements including new retail units and a park.
The park and the rest of the building is enclosed by a distinctive roof, which wraps around the building like a protective shell. This 300 metre long timber lattice roof opens in the centre to draw in light and rain for natural irrigation. Timber was an appropriate material to enclose the park - it is organic in nature and appearance, strong, adaptable and is sustainably sourced.
The design of the lattice itself is a fusion of architecture and engineering. Remarkably, despite the smooth curve of the enclosure, there are only four curved timber beams in the whole structure. To seamlessly connect the straight beams, which rotate successively along the diagonals, the design team developed an innovative system of steel nodes, which resolve the twist. The visual simplicity of the arching timber lattice belies the geometric complexity of the structure, which is made up of 1,418 beams and 564 nodes, 364 of which are unique.
Between the beams there are ETFE plastic cushions, which are filled with air and lighter than glass. The air cushions, which are a highly insulating material, create a comfortable environment for people to enjoy the gardens all year round, as well as providing a favourable microclimate for some of the plants, which include some of the species that first entered Britain through the historic docks.
When open at night, the building will glow, drawing visitors to use the public facilities and garden and creating a welcoming civic gateway to London?s growing commercial district.
{{item.text_origin}}

