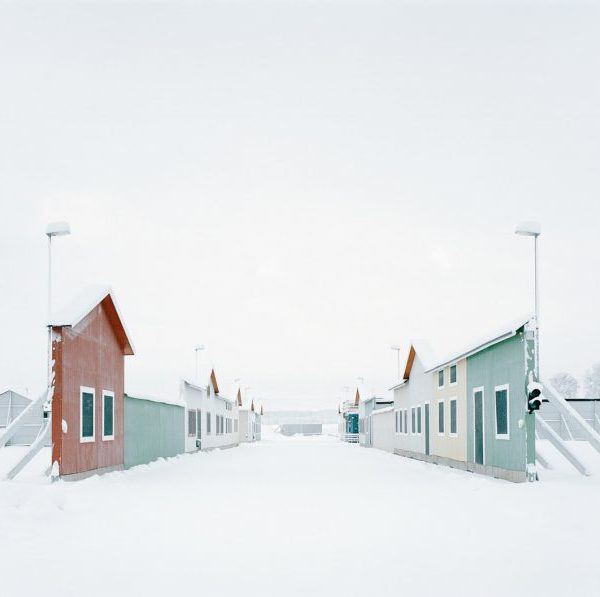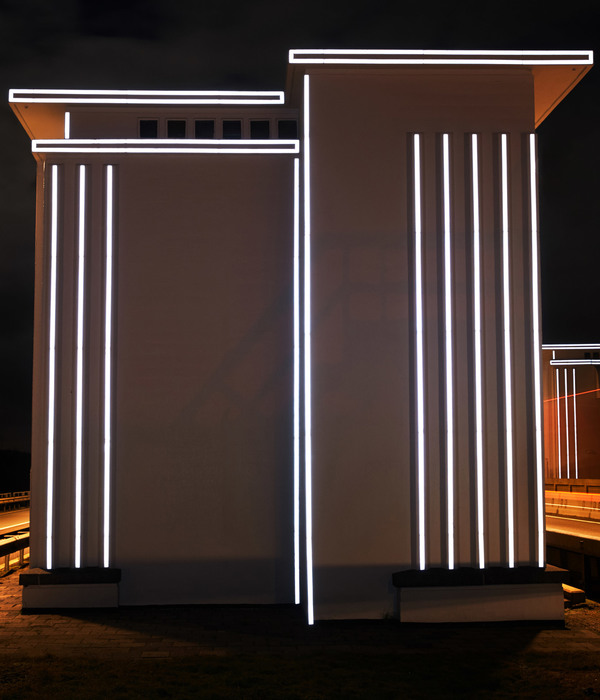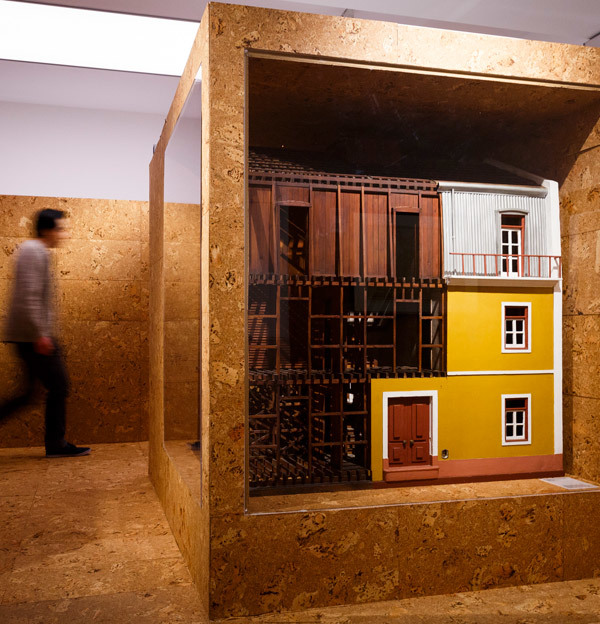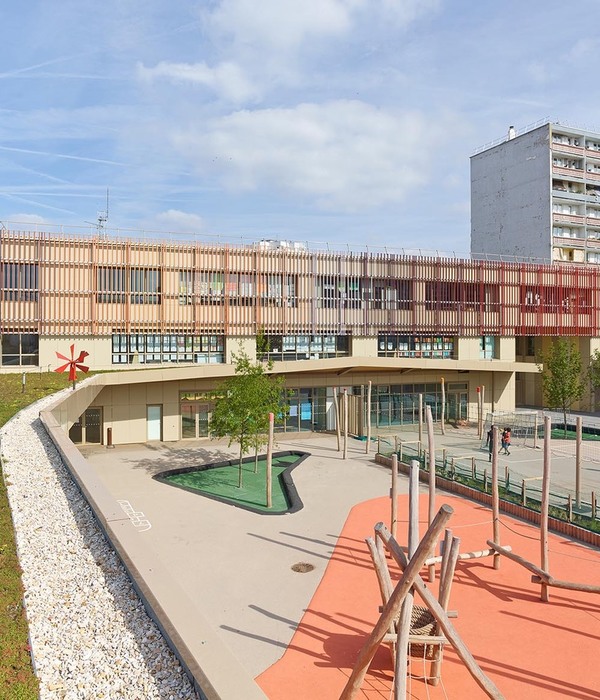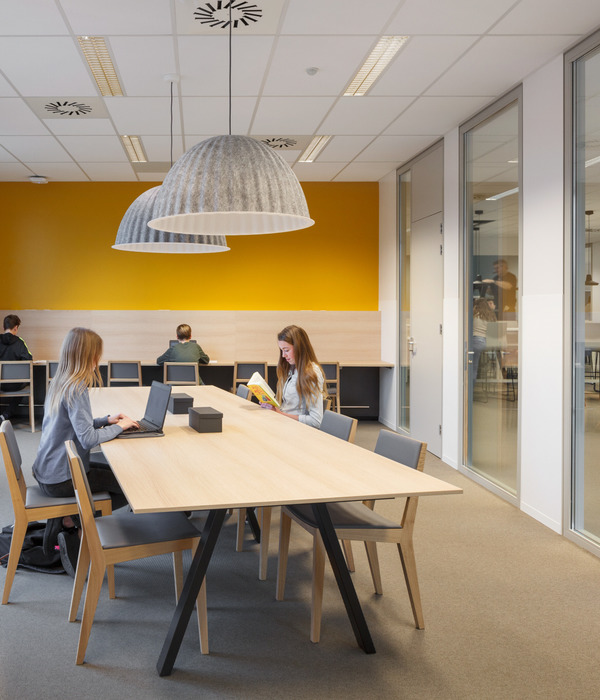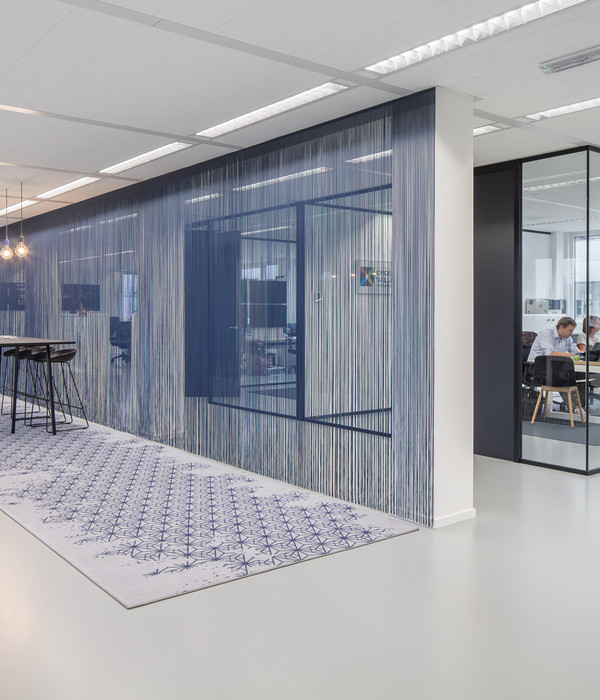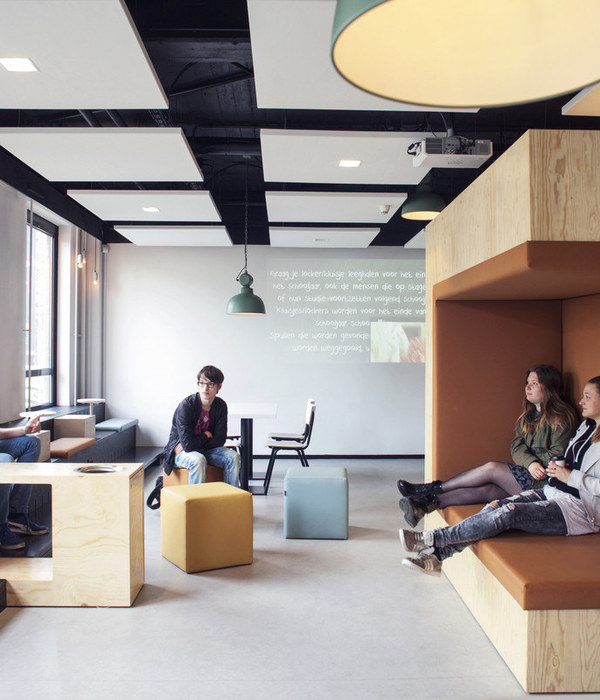Architects:Marc Mimram
Area:11650m²
Year:2022
Photographs:Erieta Attali
Founding Partner:Marc Mimram
Partner Architect:Guillaume André
Architects:Sabrina Ziane, Sylvain David, Laurent Pottier
Associate Architect:GPAA architectures
Designer:Jouin Manku
Structural Engineers:Simon Lods, Emilien Pont Roy
Engineering Consultant:SCE
Acoustics Consultant:Impedance
City:Nantes
Country:France
Text description provided by the architects. The Nantes School of Design completes the development of the “Ile de la Création”. Along with the School of Fine Arts, the School of Architecture, and a network of local businesses, it forms an ecosystem on the island that is as fertile as the one it replaces, namely ship-building. The fundamental premise of the project is to share the activity and production of the school by setting up workshops with large windows looking out onto the street.
This openness to the city is also achieved by raising the school above ground level on specially designed slender concrete posts. The upper section is clad in a series of folds that vary according to its orientations and are specific to the school. These unique features form its identity and demonstrate the careful thought that has gone into the construction methods, the design, and the use of materials.
The spirit of openness of the school is also embodied in a communal area called the Agora, which is a large capable space ideal for practical work and skill-sharing that is located at the heart of the school and is also open to the city.
The agora is a patio, a space of circulation and occupation that is visible from the city and which connects the school to the public space and the design of the city.
This covered vertical Agora open to the sky is occupied by a very large podium that offers an evolving topography according to needs and uses. Sometimes it is a place for conferences or lectures in its amphitheater version, an exhibition space, or even a place for practice or experimentation... The agora is at the service of the students, of the meeting with the public, and even at the service partnership with the local business network: space to reinvent daily, a place for meetings and projects. Here, the Agora welcomes all professions that revolve around the field of design. From this heart, an entire network of students, professors, investors, entrepreneurs... can be activated and a project studio initiated, the Agora of which becomes a showcase widely open to the public space.
The space is widely ventilated by openings on the facade and roof. The roof has solar protection to prevent overheating on the hottest days. The acoustic and thermal treatments are located in the lower levels. The undersides of the passageways are absorbent to limit reflection and suspended heating elements provide a layer of comfort on the podium for the coldest days. The Agora at the heart of the system and at the articulation of the workshops, the manufacturing hall and the event space is nourished by the uses that revolve around it. In addition to its obvious use value, the Agora contributes fully to the compactness of the building and its energy efficiency.
Project gallery
Project location
Address:Nantes, France
{{item.text_origin}}


