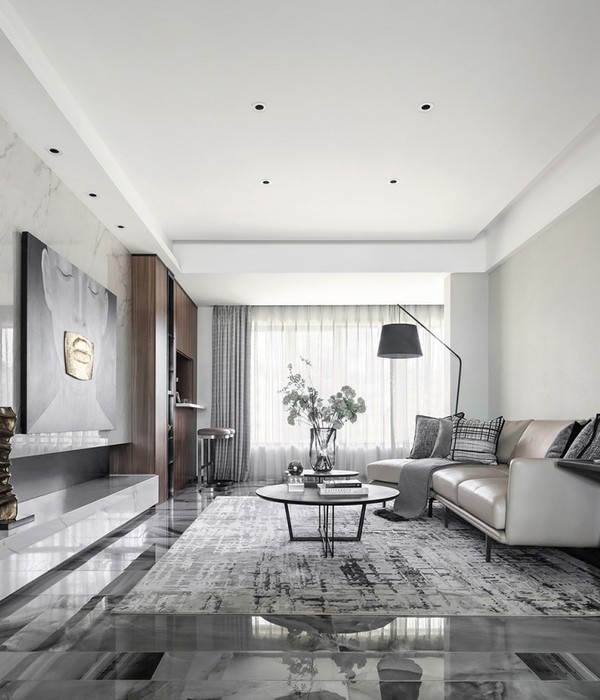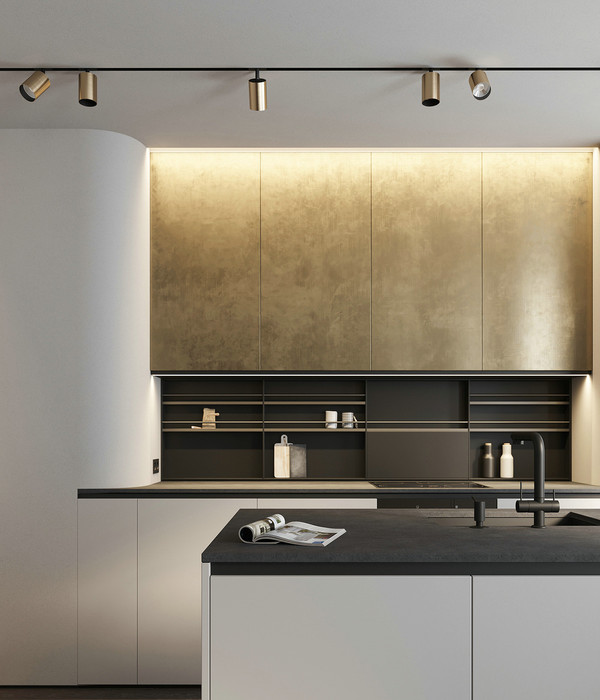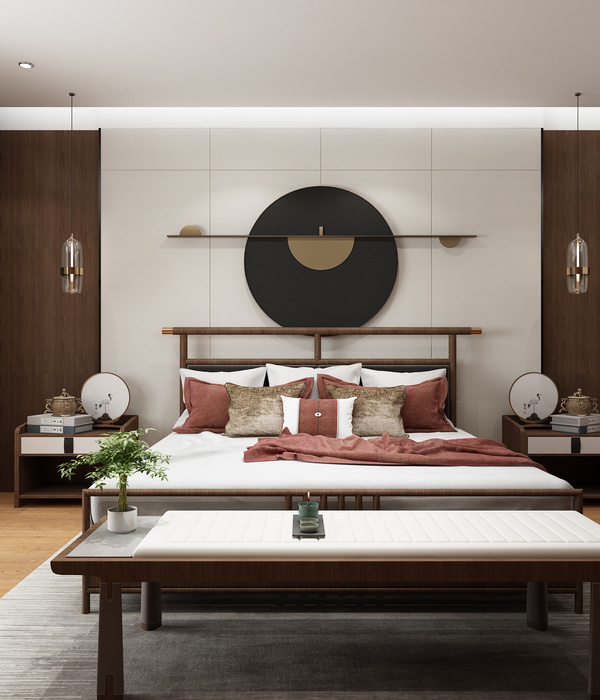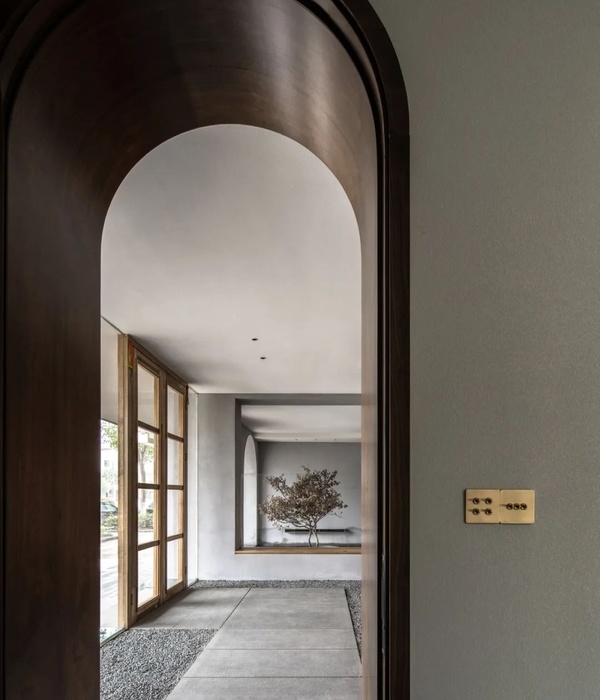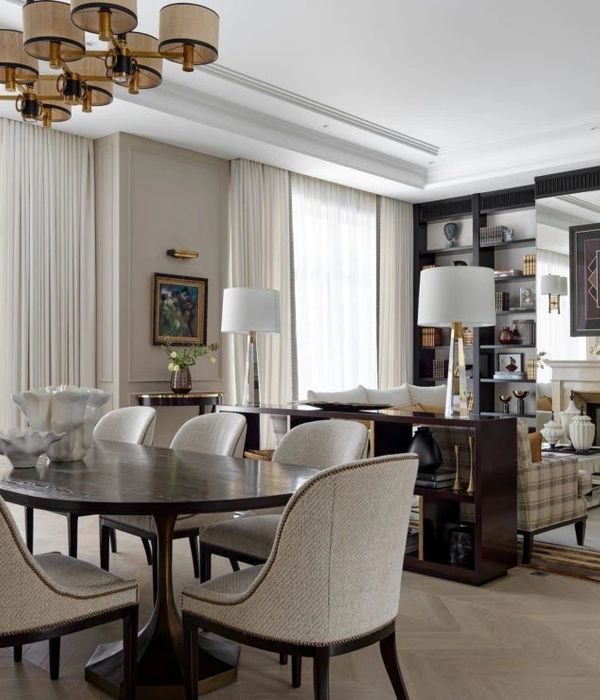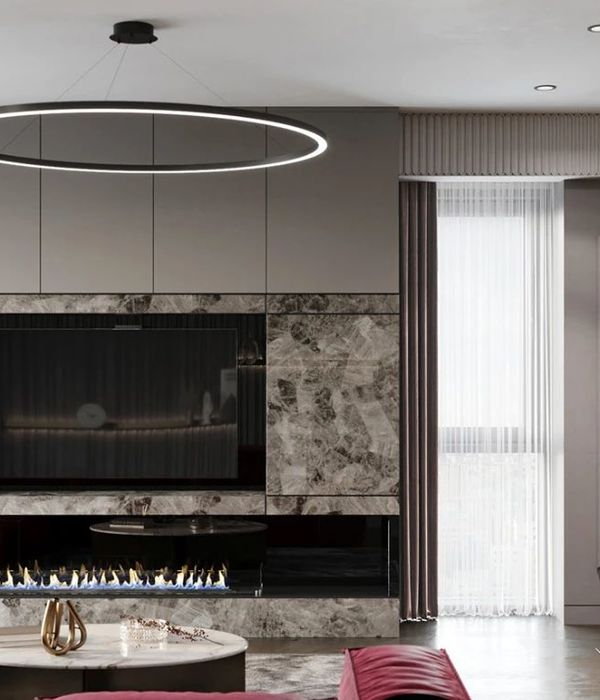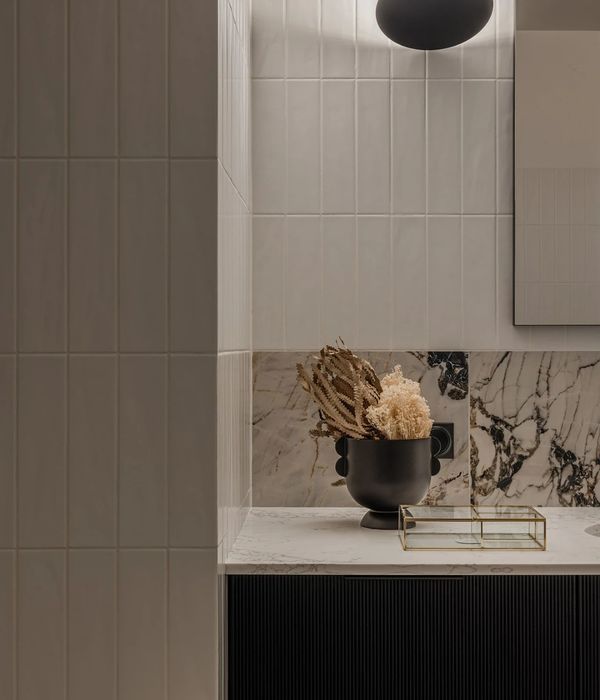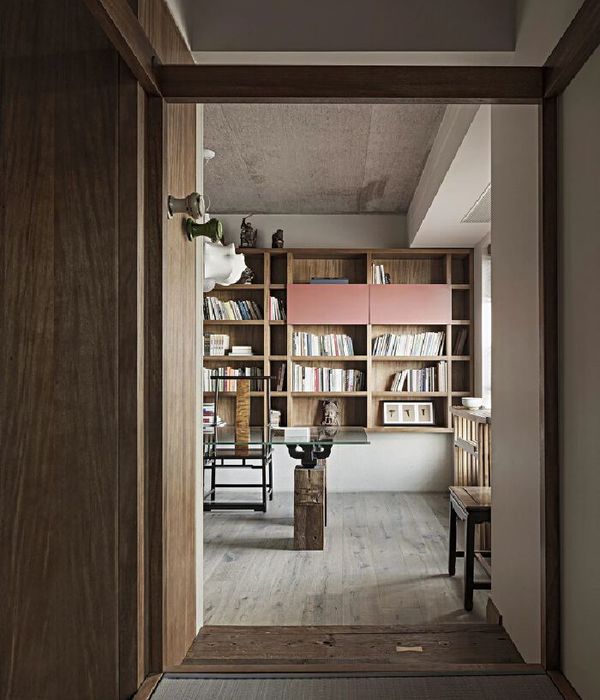- 项目名称:50㎡的六口之家
- 项目类型:居住
- 项目地址:北京
- 项目面积:50㎡
- 设计时间:2018.07-09
- 完成时间:2019.05
- 建筑师:刘军
- 建筑设计:北京清筑建筑设计有限公司
- 摄影:刘军
对于历史文化保护区域的城市更新,清筑建筑始终未停止探索的脚步,在经过漫长的胡同改造尝试后,我们提出了“营造工艺科学化”的整体思路,并开始在新的改造项目中应用。这是一个新闻记者的家,两夫妻养育了两个天真可爱的女儿,她们需要在房子附近入学,加上长期居住的两位老人,在50㎡的房子里需要解决六口之家的居住空间。
For the urban renewal of historical and cultural protection areas, Qingzhu Architecture never stopped exploring. After a long attempt to reconstruct the Hutong, we put forward the overall idea of “creating a scientific process” and began to apply it in new transformation projects. This is the home of a journalist. The two couples raised two innocent and lovely daughters, who need to be enrolled in the vicinity of the house. Together with the two elder people who have lived for a long time, they need to solve the problem of six people’s living space in a 50 m2 house.
▼改造后的住宅外观,exterior view of the house after renovation
在胡同里,清筑建筑积累了丰富的通过技术解决实际问题的经验,从而项目的重点落在空间设计上,利用坡屋顶设计了两层卧室,因为房屋主体为传统工艺的四合院建筑,房梁阻隔了二层空间的统一利用,故在一层东西两侧设置楼梯分别到达两个卧室,卧室间设计小门方便大人照顾小孩,为增加房屋趣味性,特地在二层外挑一个可供小孩阅读嬉戏的区域,同时也丰富了整体空间。
▼改造后的住宅屋面空间,保留原有的坡屋顶并设天窗,the roof space after renovation, retaining the sloping roof and arranging the skylight
Qingzhu Architecture has accumulated rich experience in solving practical problems with technology in the Hutong design. Therefore, the focus of this project became the space design. A two-story bedroom is designed taking advantage of the sloping roof. Since the main body of the building is a traditional quadrangle courtyard with the beam blocking the unified use of the second floor space, two stairs were designed at the east and west side of the first floor leading to the two bedrooms respectively. A small door was designed between the two bedrooms, which is convenient for the adults to take care of the children. To increase the fun of the house, they specially leave a space for the children to read and play outside the second floor, which also enriches the overall space.
▼一层客厅,东西两侧的楼梯分别到达二层的两间卧室,the living room on the 1F, two stairs designed at the east and west side of the first floor leading to the two bedrooms respectively
▼客厅西南角,设有天窗,the west south corner of the living room with skylights
▼客厅局部,在二层外挑一个可供小孩阅读嬉戏的区域,partial interior view of the living room, leaving a space for the children to read and play outside the second floor
▼从客厅的西沿窗看空间,客厅内设置由黑色金属框架和木材组成的柜子,viewing the living room along the west window, the living room is equipped with the shelf made of black metal frame and wood
▼室内楼梯空间,the interior stairs
▼室内木质楼梯空间细节,details of the interior wooden stairs
▼客厅天窗细节,可以看到室外的绿意和引入自然光线,details of the skylight of the living room that can provide the green view and natural light
本项目室内进行了保温隔热处理、地面实施防潮措施、传统木结构加固等基础处理。设备包括电地暖、电动马桶、新风系统、中央空调等,使空间可以达到良好的舒适性。
This project provided interior thermal insulation, moisture protection to the floor and reinforcement of the traditional timber structures, and some other foundation treatments. The equipment includes electrical floor heating, electric toilet, central ventilation system and central air-conditioning etc. to provide excellent comfort to the space.
▼二层卧室,the bedroom on the second floor
▼二层儿童房,能够看出传统坡屋顶的造型,the children’s room on the second floor with the profiles of traditional sloping roofs
▼二层儿童房局部,原四合院建筑的房梁结构暴露在空间中,partial interior view of the children’s room with exposed beam structures derived from the original buildings
▼一层平面图,1F plan
▼二层平面图,2F plan
项目名称:50㎡的六口之家
项目地址:北京
项目类型:居住
项目面积:50㎡
设计时间:2018.07-09
完成时间:2019.05
建筑师:刘军
建筑设计:北京清筑建筑设计有限公司
材料:混疑土、玻璃、瓷砖
摄影:刘军
Entry name: 50 m2 for a family of six
Project address:Beijing
Project type:Residential
Project area:50㎡
Design time:2018.07-09
Completion time:2019.05
Architect:Jun Liu
Architectural design:Beijing Qingzhu Architecture Design Co.,LTD
Materials: concrete, glass and ceramic tile
Photography: Liu Jun
{{item.text_origin}}


