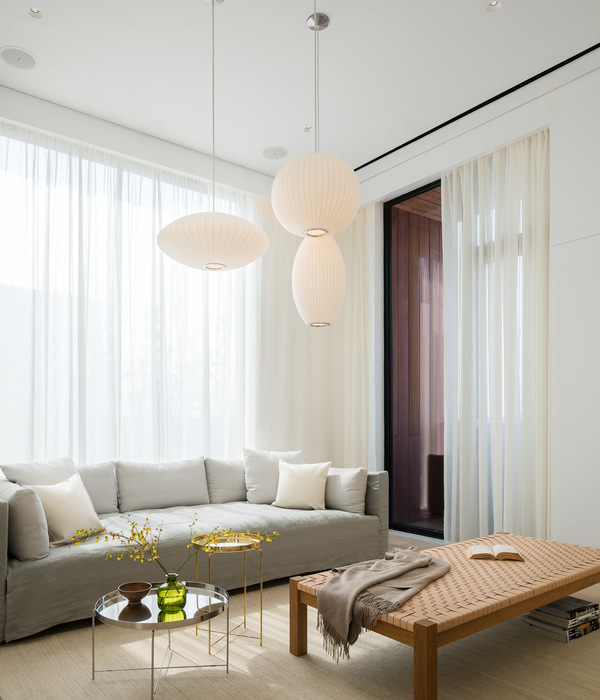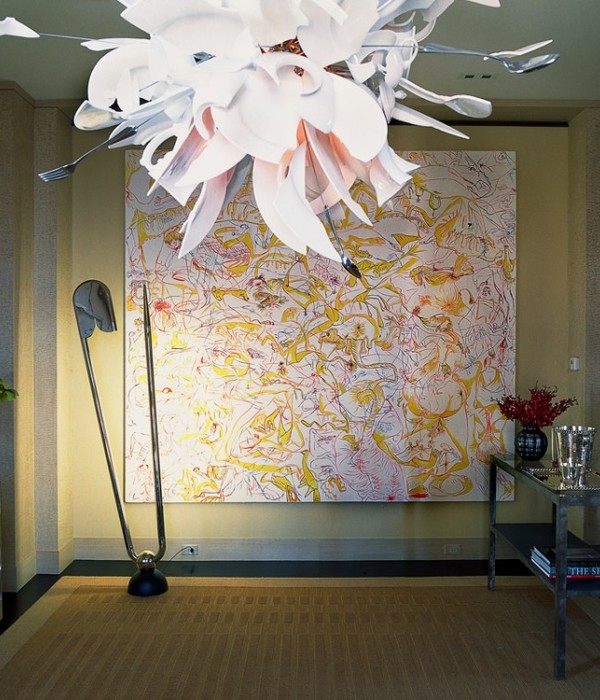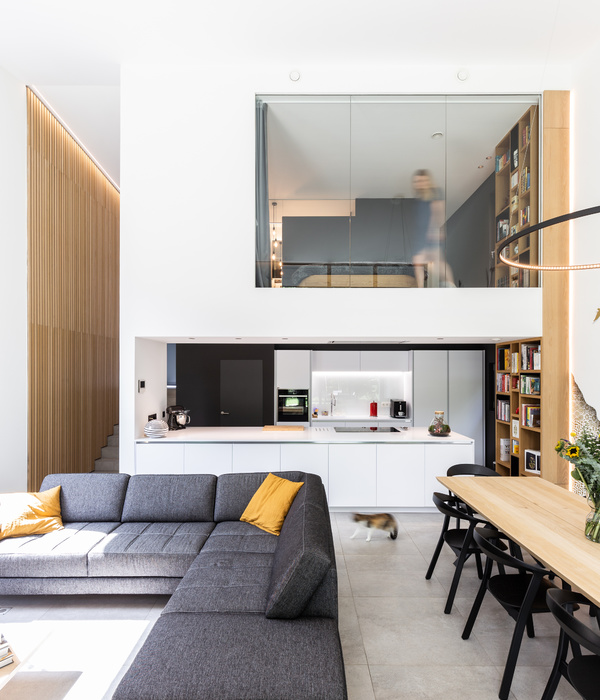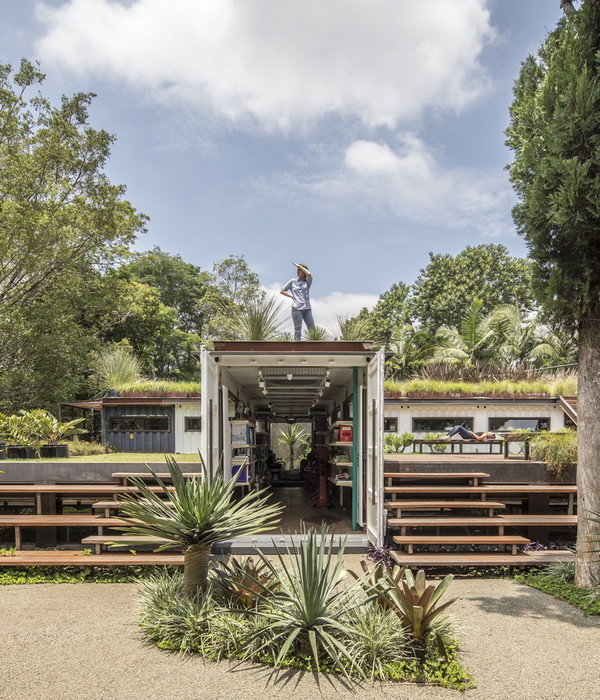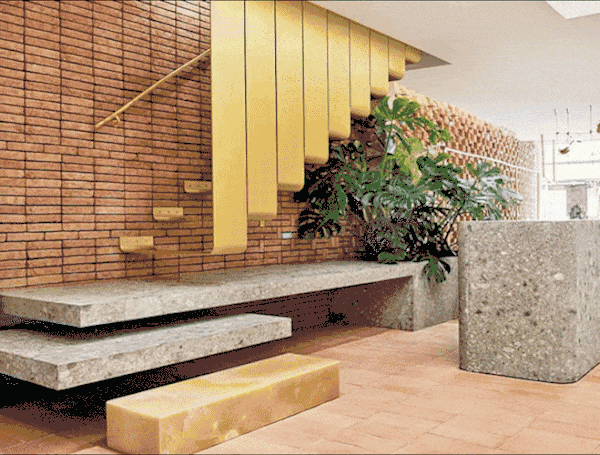The main objective of the project was to transform a duplex apartment facing north in order to provide it with as much natural light as possible, contributing this way to the quality of life of its users.
The apartment is located in a recently renovated building, located in Rua de Restauração, an impressive street in the city of Porto dated back to the early 19th century, where one can find many bourgeois buildings, formerly considered the most luxurious houses in the city.
Because of this, the main objective of this project was not only to solve the functional problems of the space, but also to bring back the bourgeois and luxurious character of the apartament, reinterpreting it in a contemporary way through the sensitive use of scale, design and the current materials. We decided to give value to the pre-existing state of the apartament resulting from a building renovation and add a new value to it.
Upon entering the apartment, one could experience a tall block of kitchen furniture, an obstacle for the passage of light into the living room. This gave rise to the solution of reinventing the kitchen as a large open island, maximizing the living room's open space. We decided to create a new non-structural “pillar” to consolidate all of the necessary elements of the space such as: a new entrance wardrobe, building infrastructures and tall kitchen cabinets. We also decided to cover the sides of the “pillar” with mirrors up to the ceiling to reflect the light and visually reduce its size.
The space of the living room used to be simplistic, with an area of high and dark ceiling niche. Since our clients were open to experiment with new solutions, we decided to bring a new element/form to the ceiling of the living room. As a result, we created a modern reinterpretation of the classic barrel vault, well integrated in the newly ornamented ceiling.
We illuminated the vault to reveal its curved lines. The vault is subtle when viewed from the entrance of the apartment and fully reveals itself only when seen from the lounge area from which we can admire the beauty of this carefully studied and created geometry.
The guest bathroom received a new image with the introduction of elements such as a large arch-shaped mirror and geometric cement tiles. In this way, the feeling of a larger space was provided, bringing in the reinterpretation of the historical context alo to this space.
In the remaining areas, we implemented new materials and furniture designed specifically for those spaces, such as the writing desk, which complement the space, bringing comfort to its users.
Our project presents a combination of diversified elements, where the designs and materials of the new elements fully respect the history and tradition of the space.
{{item.text_origin}}







