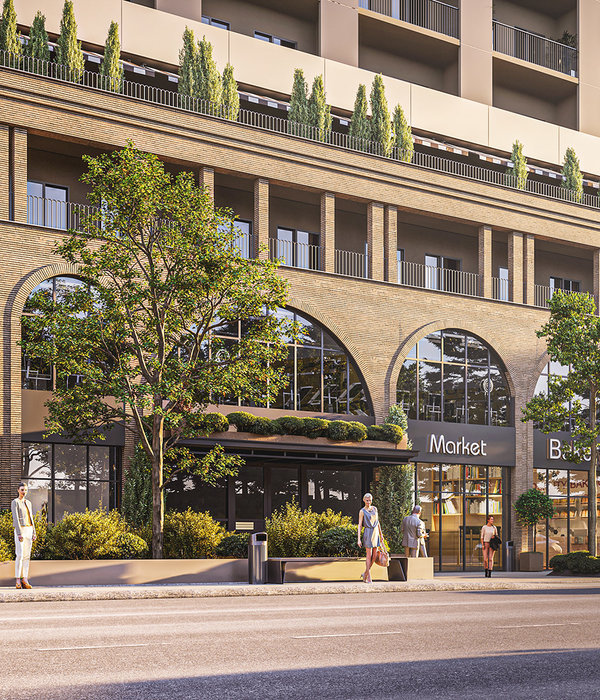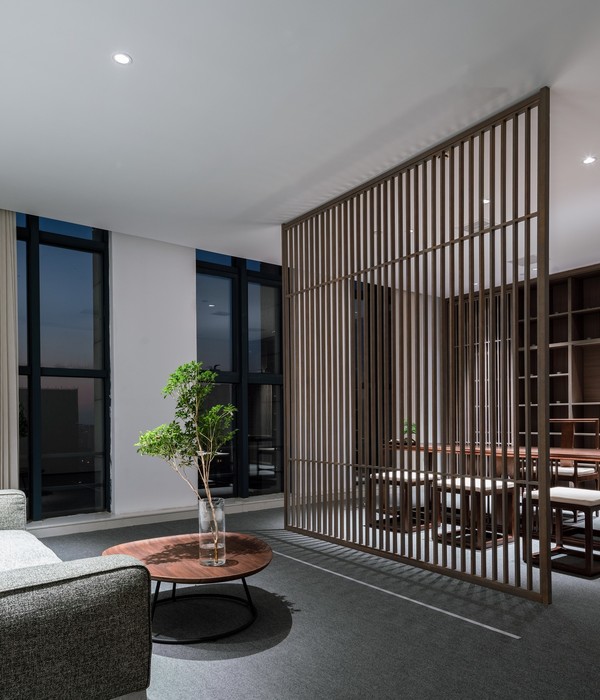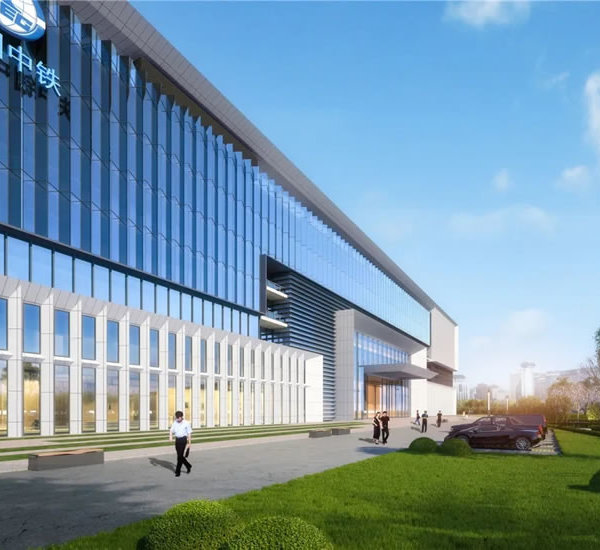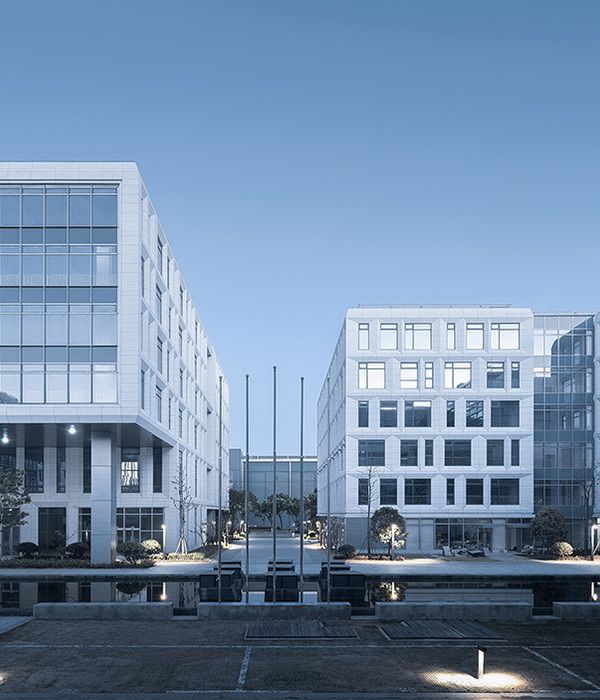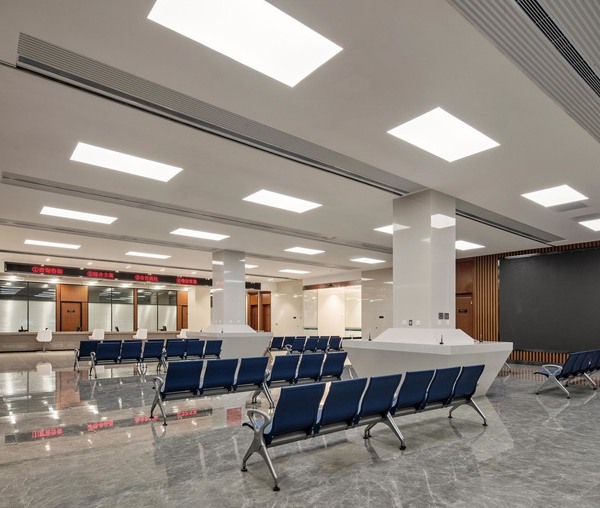Democratic Republic of Congo is located in West Africa.Located in Kinshasa, the project is one of the buildings built during the colonial period, and its original architecture was beautifully designed for its period.We were asked to design a new facade on the 32 m of the existing building, which was built in 1978.By improving the existing facade, it was desired to obtain a new facade design suitable for commercial use.We tried to increase the architectural rhythm in the facade by emphasizing the column axes and adding one more column axis between each column axis.As a second alternative, a facade with wider proportions was designed by emphasizing only the axes with existing column axes.The sloping façade surface of the first floor was made flat and 60 cm more usable area was obtained in the interior, thus increasing the usable area in square meters along the entire façade.The use of corten rusted metal as an alternative material on the facade was tried. Corten rusted metal was preferred, parallel to the old structure of the building. The emphasis on building axes was increased by designing vertical linear lighting on the building axes.The ground floor was completely covered with laminated wood in larger proportions, where the columns on the building axes were emphasized, and the interior showroom area was disconnected from the outside. The ground floor was designed as glass to connect with the exterior in smaller proportions by adding an axis between the two column axes of the building.
{{item.text_origin}}





