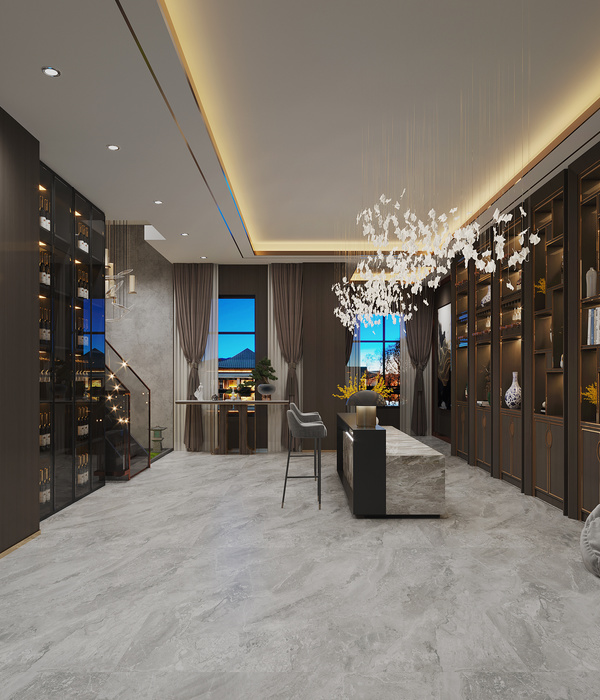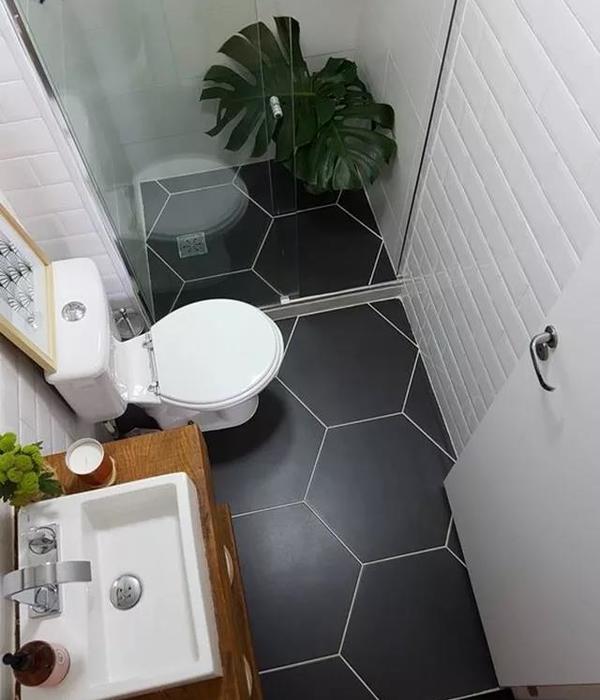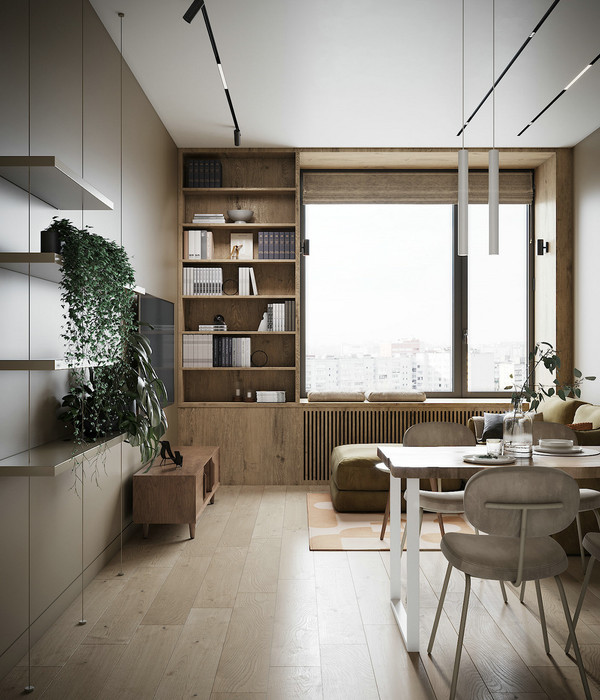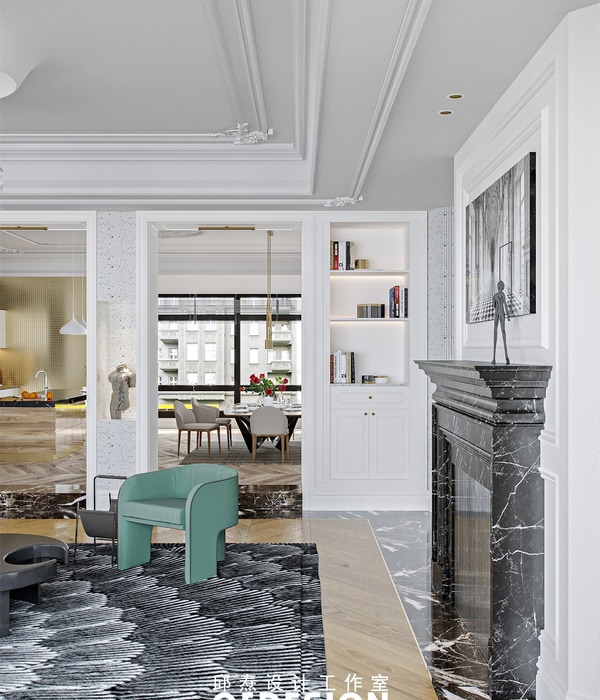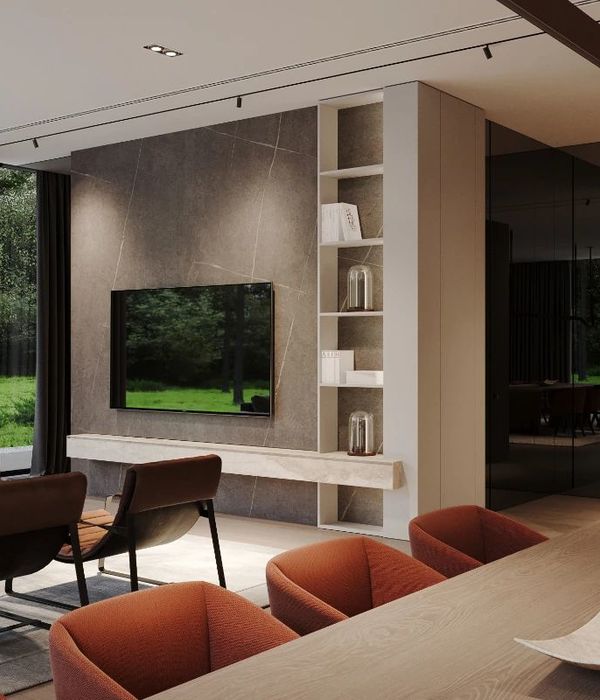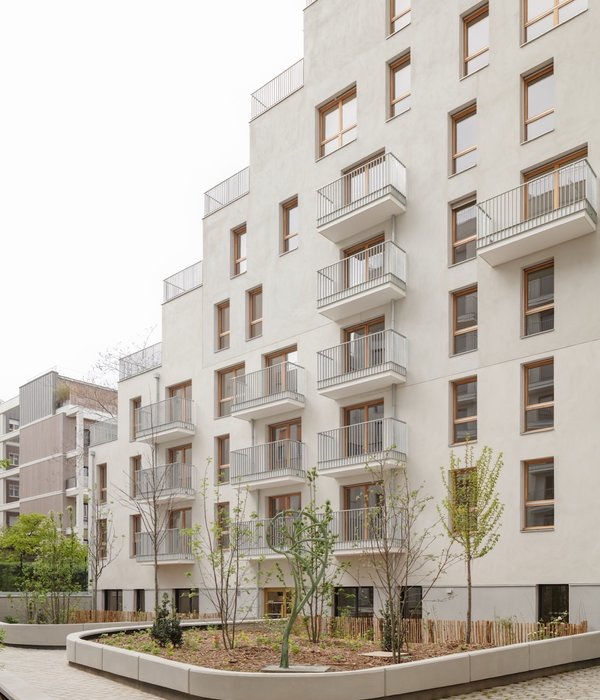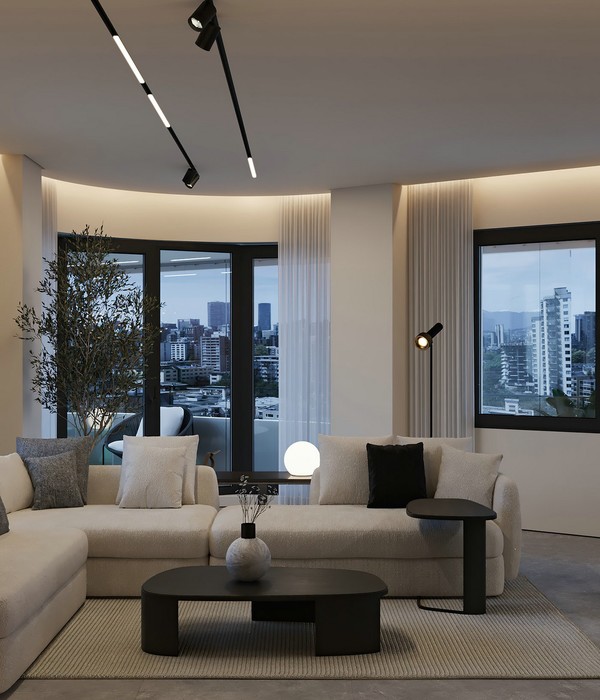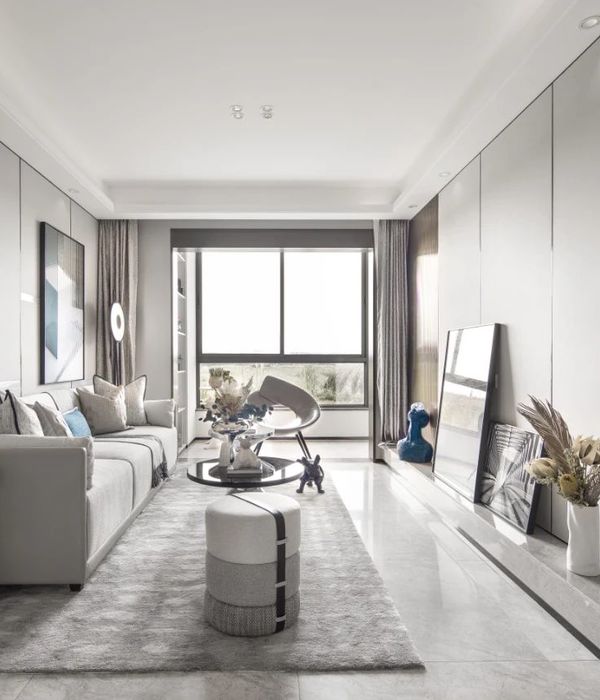Set within a late ‘60s building on Milan‘s Corso Sempione, Turin-based Marcante Testa have executed a unique reinterpretation of a typical bourgeois Milanese home. The classic layout is maintained with a central corridor leading to various rooms, though the designers expanded the living area and opened it onto the kitchen and entrance, in doing so unifying the space.
Various types of marble supplied by the historic Catella firm are used to subdivide the open-plan communal areas into perceptible functions, extending from the entrance hall to the living room and dining room. Framing a view out toward the city, Cipollino Tirreno pale blue marble even extends to the walls around a recessed window, making the city appear as an almost meditative landscape. Toward the dining room, the pale blue stone gives way to a deep green Verde Alpi marble, acting as a ‘carpet’ on the floor beneath the dining table, a decorative wall covering, and even furniture itself in the form on a console shelf that seamlessly connects to the floor.
The irregular shape of the marble slabs and pattern of the veins within them create visual pathways, guiding the inhabitants through spatial hierarchies. The floor joints also form the base for a custom brass and glass screen that acts as both a visual filter between the entrance and dining area, also acting as a storage feature. The metal framework of the screen indicates more intimate visual pathways between the apartment’s entrance, the kitchen and the living area.
Not ones to shy away from colour, Marcante Testa use pops of both muted and bright tones on surfaces throughout the apartment, sometimes covering an expansive stretch of wall, and sometimes only a strip to add definition and interest. Patterned wallpaper and sections of tile break up the interior, even blocks of colour and add further textural contrast against the predominant marble. In the bedrooms, the designers restored original warm timber parquetry floors. Brass is a continual motif, used for detailed fixtures such as doorknobs and light switch panels, as well as pendant lights and built-in furniture.
Materials such as cement tiles, coloured metal, wire mesh and laminate reference the mid-century period in which the building was constructed. They also serve to temper the abundance of luxury materials such as brass, marble, and custom upholstery. The interaction draws links between the everyday and sophisticated, past and present. Marcante Testa use decorative features as an extension of the original architecture itself, most notably with their implementation of a dramatic ceiling rose in the living room; the surface which, according to the designers, is the most neglected in the field of interiors.
[Images courtesy of Marcante Testa. Photography by Carola Ripamonti.]
{{item.text_origin}}




