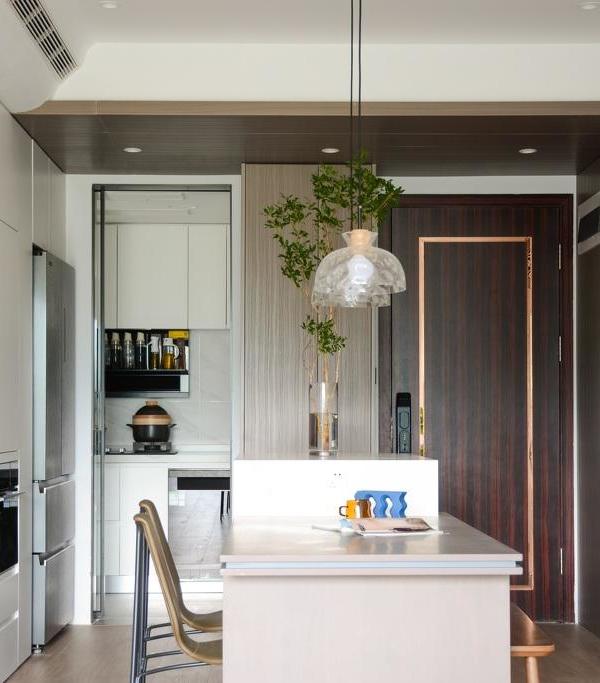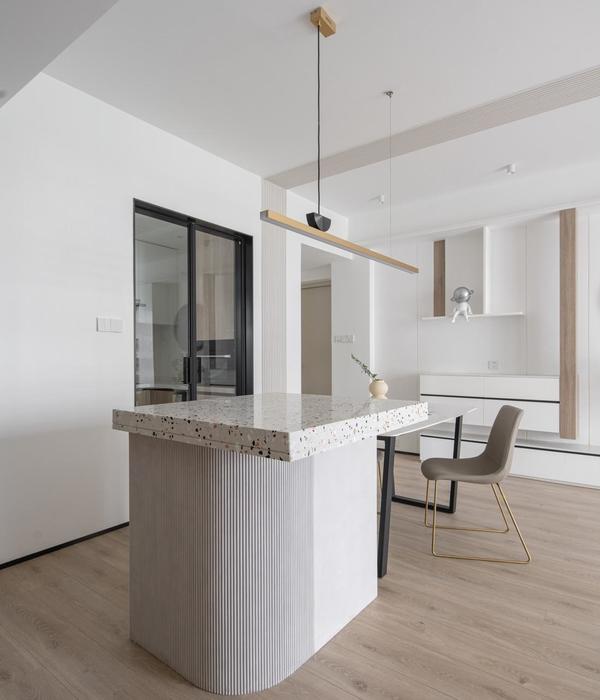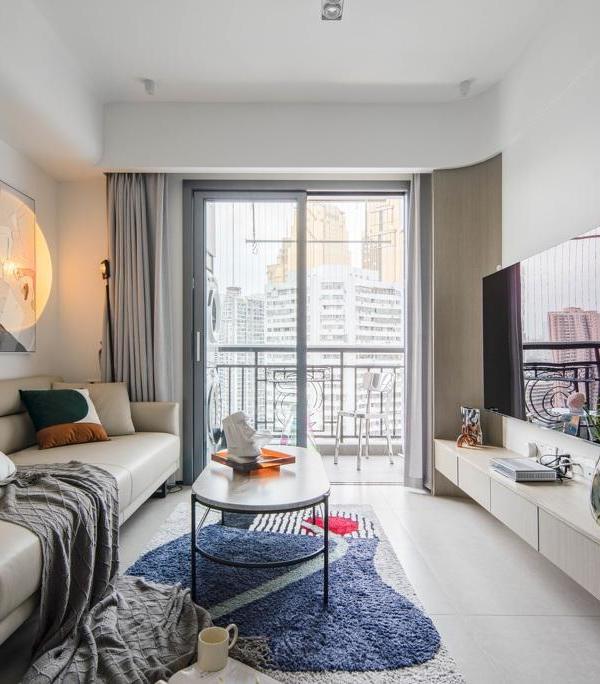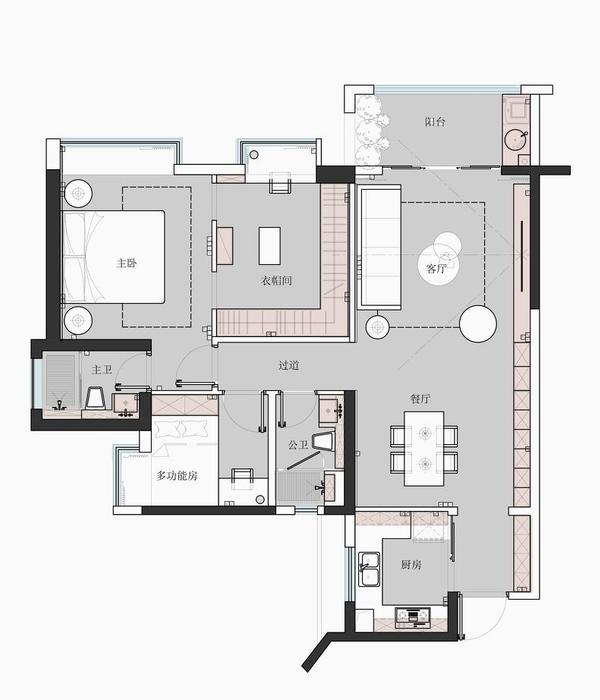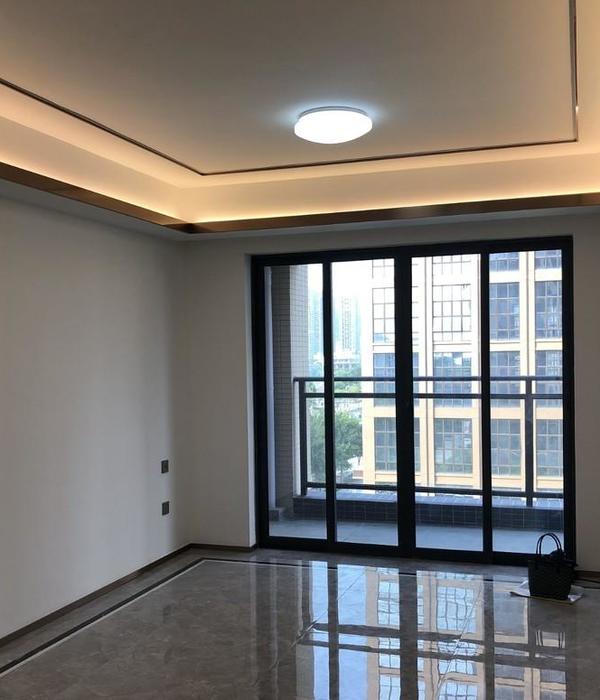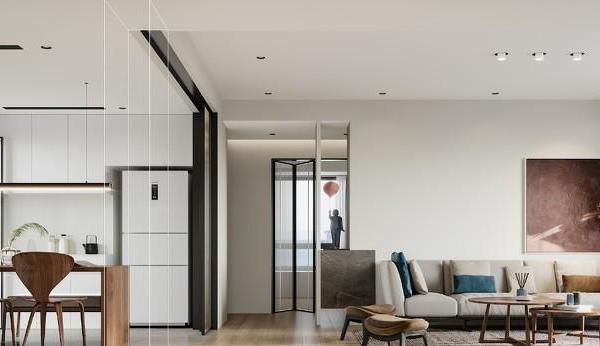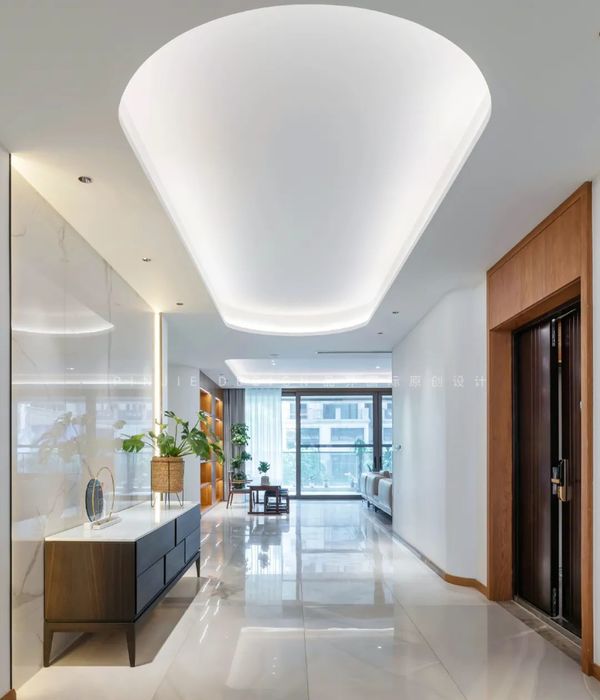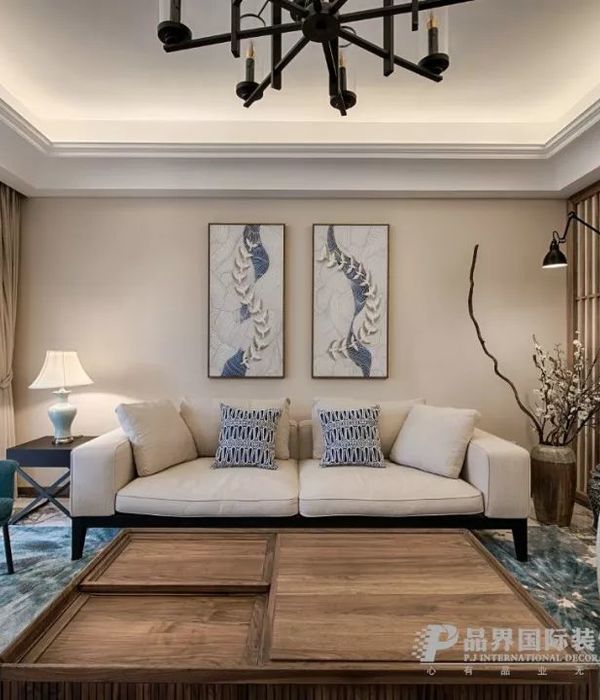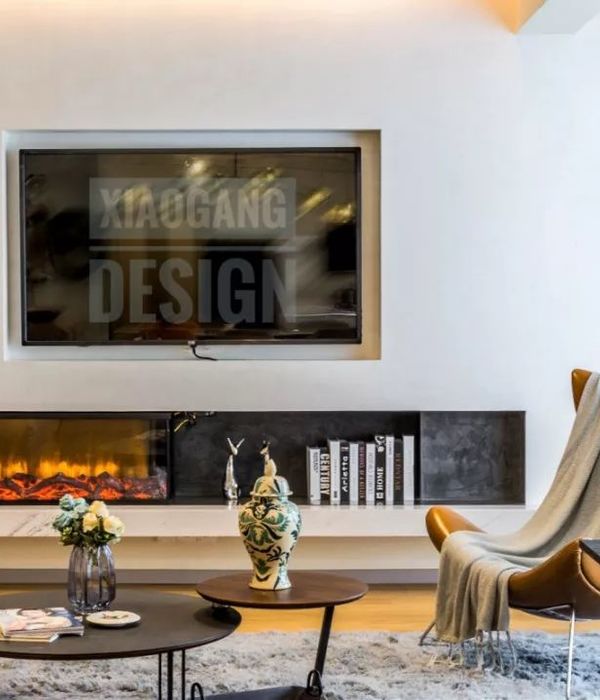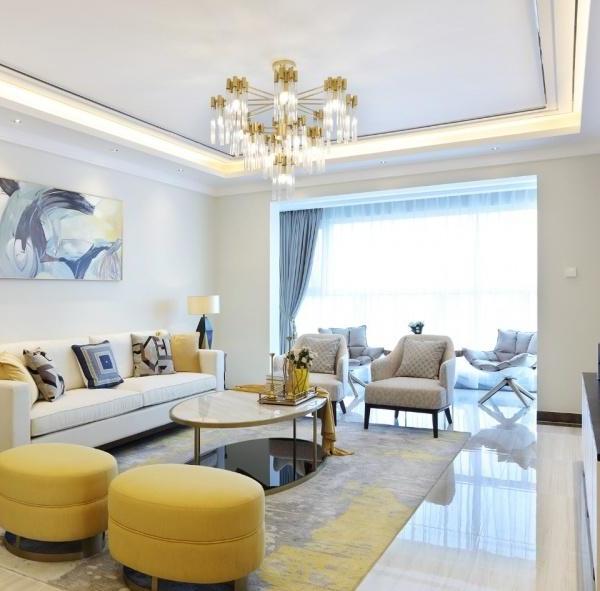对于城市中的建筑物来说,无论其规模如何,都对最终的城市形态起到了定义的作用。但是项目的尺度越大,建筑师在合理利用土地和平衡设计方面所面临的挑战就越大。尽管这种情况在未来可能会发生改变,但是当下被普遍接受的可持续城市设计方法是使城市及其周边地区进行一定程度的致密化,鼓励人们使用公共交通,居住在离办公地点和市中心更近的地方,依托当地企业打造充满活力的社区。
Regardless of their size, all buildings in urban contexts contribute to the greater morphology that ultimately defines a city. The larger the project however, the more the architect becomes under pressure to sensibly balance land use ratio and design. Although this may again evolve in the future, the most current and commonly accepted approach to sustainable urban design is a degree densification in and near cities, allowing a greater number of people to rely on public transport, live closer to their work and city centers, rely on local businesses to ultimately create vibrant neighborhoods.
▼建筑外观,Exterior view © Schnepp Reno
▼街道侧立面,Street view © Schnepp Reno
设计者的设计目标是打造一座既能顺应上述要求的建筑,又能通过建筑体量、内部庭院、材料选择、立面开窗的尺寸体现清晰的城市结构和形态关系。
What we aimed for in this project was to design a building that could respond to the above paradigm but also create – despite its very large site footprint – a clear morphological relationship with the adjacent urban fabric by means of massing, inner courtyards, material selection, window opening sequence and size.
▼俯瞰,Bird’s eye view © Schnepp Reno
▼立面细部,Facade details © Schnepp Reno
项目用地为一个非常大的矩形场地,最短的一侧面向街道。这一现状条件加上土地利用最大化的必要性,最终帮助设计者打造了一种建筑类型,不仅符合该城市的分区限制,还打造了一系列差异化的建筑立面结构,并对整体规模起到分隔的作用。
This building sits on a very large rectangular site with the shortest side facing the street. This specific criteria, combined with the necessity to maximize square footage helped us create a typology that responded not only to zoning restrictions but also created a series of differentiated buildings envelopes which help break down the overall scale.
▼内部庭院入口,Entrance of the internal courtyard © Schnepp Reno
▼内部庭院,Internal courtyard © Schnepp Reno
▼庭院绿植,Greenery © Schnepp Reno
本项目共分为四个部分,最长的一部分为南北向,这样是为了最大限度的躲避西晒的阳光,其余三个部分均与街道平行,并向南北两侧开放。建筑呈阶梯状,最远端的高度最小。设计者将露台设置在东侧,使相邻两栋建筑物之间的尺度更加柔和。
A total of four building blocks make up the project. The longest runs North-South to allow maximum sunlight exposure to the West, three remaining blocks run parallel to the street, opening both to North and South sides. The farther the building in the site, the shorter it is. Terraces set the buildings back to the East side, offering a more gentle scale to neighboring buildings.
▼阶梯状的露台,Stepped terrace © Schnepp Reno
▼露台上的绿植,Greenery © Schnepp Reno
▼阳台,Belcony © Schnepp Reno
▼室内空间,Interior space © Schnepp Reno
设计者选择了砖石作为主要材料,目的是为了将设计引入另一个纬度和规模,并利用材料的触觉特性打造更加亲密的尺度和充满活力的立面效果。
Brick was the material of choice in order to introduce yet another dimension and scale to our design and help, via the tactile properties of the material, create a more intimate scale and vibrant facades.
▼材质细部,Material details © Schnepp Reno
▼总平面图,plan © studio razavi architecture
▼剖面图,section © studio razavi architecture
architect: studio razavi architecture location: Paris (France) date: 2023 area: 10 586 m² (113 935 SF) client: Emerige photography: Schnepp Reno
{{item.text_origin}}

