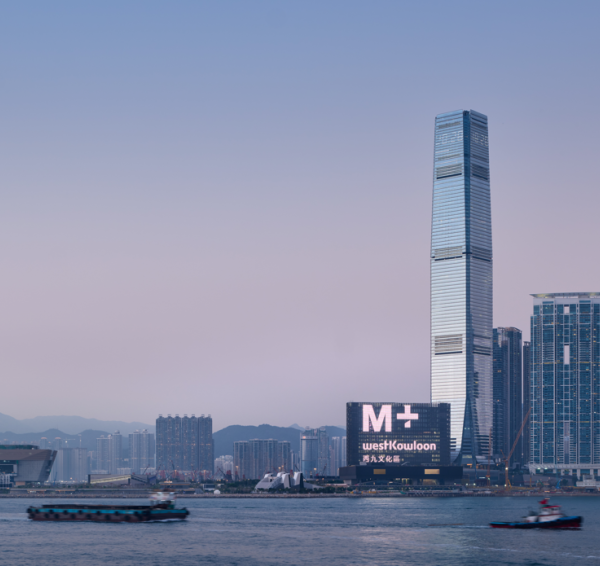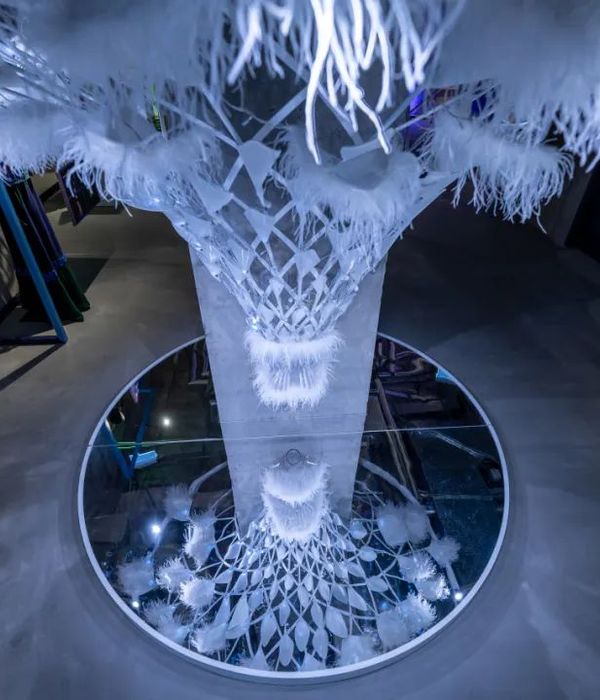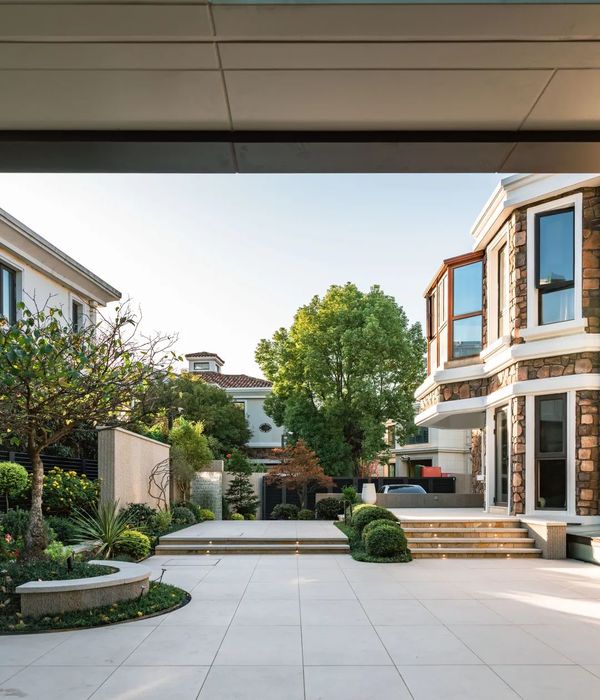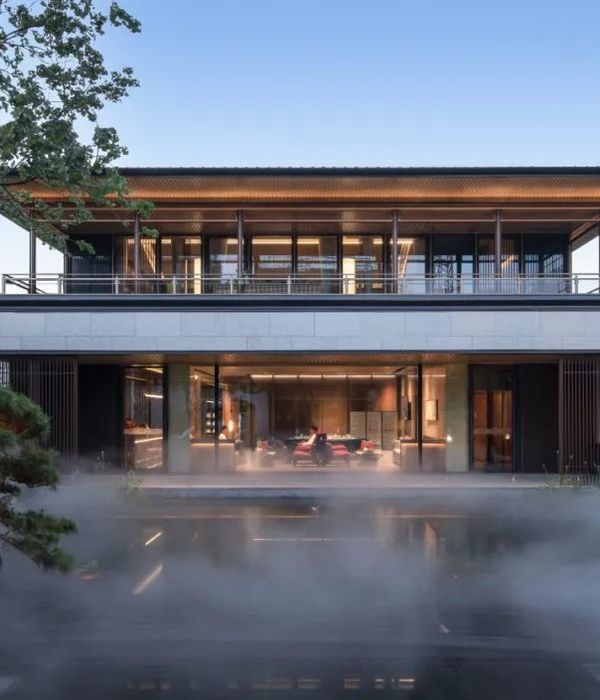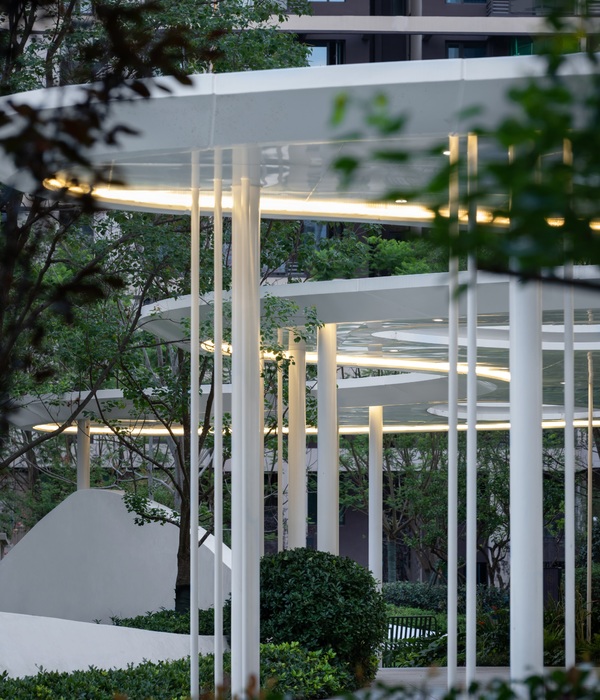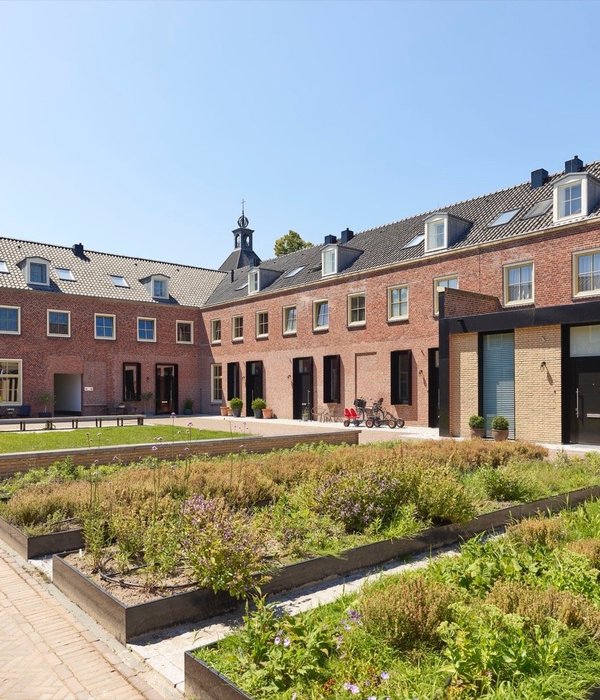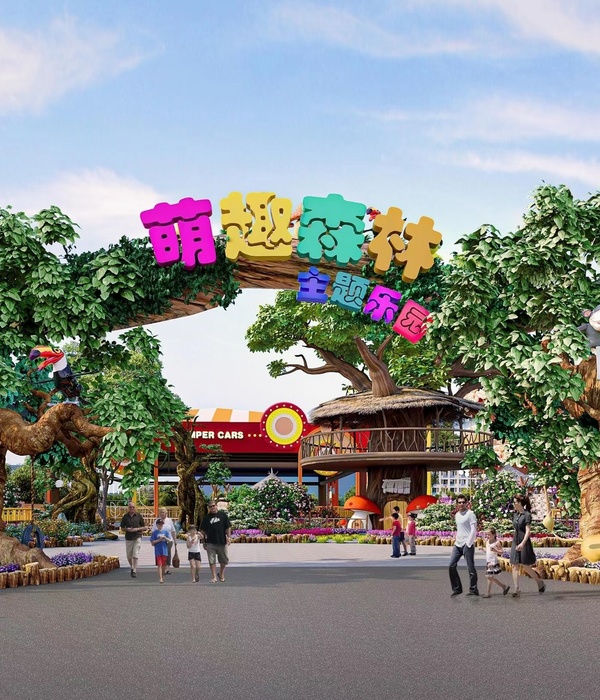Located in the historic center of Modica close to the Cathedral of San Giorgio, Hortus is a gorgeous retreat with mediterranean giarden and is the result of an important restoration project of an ancient building dating back to the half of the 16th century, aiming at the realization of a niche tourist structure. When I discovered it, the property had been completely abandoned for a long time: hidden behind the high border walls, besides an old rusted iron door, stone ruins invaded by plants had been living close to a secret terraced garden where fg, pomegranate, medlar, mandarin and orange trees spontaneusly were growing together. The protected garden, the so called “orto” typical of sicilian houses, was the landmark of the place and suggested the name of Hortus, by connecting itself, in the meaning of the latin word and for its meditative and contemplative spirit, to the “hortus conclusus” of the medieval monasteries. The year 1554, which we discovered carved on a stone, evoked the time of the spanish domination in Modica, former to that dreadful earthquake which destroyed the Noto Valley in 1693 and indirectly boosted the reconstruction in the baroque style. The architectural project frst focused on an early step consisting on the preception of the so called “soul of the place”, in order to catch the basic feld lines and the specifc energetic condensations created by the uses and the emotions which had stratifed in that place across the time, and that had slowly turned into a sort of thin grid made of balances and harmonies which necessarily needed to be respected during the restoration works. The main effort was to plan a new use of the property by preserving the traces of time and creating a coherent and balanced dialogue between the ancient and the contemporary age. The restoration was then carried out with high care to the environment and the future wellbeing of the guests, by means of solutions of bioarchitecture and contemporary design, integrated with original features and local materials. The property, set on three levels, is about 350 mq: the secluded garden (wih fruit trees, paved court and terrace) sizes about 175 mq and the residence is composed of 110 mq of interior living area and 65 mq of a splendid grotto, where we plan to create an exclusive private spa. The access to the property was kept from the garden, where the terraced levels were preserved by restoring the original limestone tiles and the pitch-stone stairs for the walkways and the foor. In the same place where once upon a time, as we then discovered, there had been the same use, was created a dining outdoor area with a large lava-stone tiled decor table designed by Made a Mano, Caltagirone. Both the Ivy outdoor chairs by Emu and the lamps of the dining area by OFF Roma, with their white metal net structure, aims at a sort of transparency so to blend with the garden. The further turquoise Afra relax chairs and Float pouf by Paola Lenti evoke a deep mediterranean feel. In a corner of the garden marked by a beautiful pomegranate tree, the symbol of Modica, an ancient circular stone basin was converted into a heated plunge-pool, where one can relax while gazing at the contour of the Cathedral of S. Giorgio. From the garden an existing staircase leads to the panoramic terrace facing the Cathedral, marked by a limestone foor and an outdoor lounge divan by Paola Lenti. The interiors respects the original plan: the ground foor features two bedrooms with ensuite bathrooms, a living room and a kitchen with a large stone arch, leading downstairs to an underground wine cellar and upstairs to the third bedroom with ensuite bathroom, which is connected with the terrace representing its ideal extension outside. The linking element between the three levels of the house is a scenographic elycoid iron stair, about 7 mt high, at the top of which an original closure manhole replaces the door and allows to preserve the privacy of the upper room while saving the space inside. The living room, marked by renaissance archs and niches, is furnitured with Glow-in divan by Desirèe and a self-designed laying table composed of olive tree trunks and iron rods. The other furniture includes old moroccan carpets and an iron aviary from Tetouàn and Tangeri, a 19th century sicilian jar from Pachino, Caltagirone ceramics, and some vintage items such as the old radio found in the local antiques market and the kitchen lamps from OFF Roma. Each of the three bedrooms, with its materials and decors, takes inspiration from a natural element and is enriched by carved stone headboard, lava-stone tiles by Made a Mano, own-designed stone water sinks and comfortable divan beds with traditional sicilian bedspreads. The roof was built with wooden beams and cork insulation, ancient sicilian tiles and plaster vaulted ceilings. For the walls and the foors the ecological lime and clay plaster coatings by ClayLime were chosen. The plant was expecially designed to be well integrated in the structure and to ensure the best comfort to the house: the conditioning system and water heating is produced by inverter heating pumps integrated with solar panels; the lighting is entirely led and the innovative Domodry® elettromagnetic tool was installed to prevent from the problem of uprising humidity from the ground. As an artist, I was committed to designing a unique place as if the whole property was a sort of environmental sculpture, marked by a tailor-made elegance obtained through the work of the skillful local handicraft in combination with my paintings and sculptures, in order to convey a personal and authentic experience to the guests who would have been welcomed here.
Luca Giannini Anime a Sud – founder and manager
----------------------------------------
[IT]
Situata nel centro storico di Modica in adiacenza al Duomo di San Giorgio, Hortus è una suggestiva residenza con giardino mediterraneo, risultato di un importante progetto di recupero di una antica struttura risalente alla metà del XVI secolo, fnalizzato a realizzare una struttura turistica di nicchia. Quando la scoprii, la proprietà versava in uno stato di completo abbandono: nascoste dietro le alte mura di cinta, oltre un vecchio portone in ferro arrugginito, rovine in pietra invase dalla vegetazione convivevano con un giardino segreto a terrazze in cui crescevano spontaneamente alberi di fco, melograno, mandarino, arancio e nespolo. Il giardino intercluso, il cosiddetto “orto” delle case siciliane, elemento connotante del luogo, ha suggerito il nome stesso di Hortus, rimandando nella sua accezione latina, per il suo spiccato spirito meditativo e contemplativo, anche all'hortus conclusus dei monasteri. Scoperto alla sommità di un muro, inciso su un concio di architrave, l'anno 1554 rievocava il periodo della dominazione spagnola di Modica, precedente al terremoto che nel 1693 devastò il Val di Noto e da cui nacquero successivamente le architetture in forme barocche. L'approccio progettuale si è basato inizialmente sull'ascolto della cosiddetta “anima del luogo”, per riuscire a cogliere quelle linee di forza di base e quelle specifche condensazioni energetiche determinate dagli usi e dalle emozioni che si sono sovrapposti nel tempo in quel luogo, in un rapporto biunivoco con i volumi architettonici, le luci e le prospettive, e che si sono consolidate in una sorta di maglia sottile di equilibri e armonie che necessariamente devono essere rispettati durante un'opera di ristrutturazione. La preoccupazione fondamentale è stata quella di progettare una nuova fruizione capace di preservare le tracce del tempo e di instaurare un dialogo coerente e armonioso tra antico e contemporaneo. La ristrutturazione è stata condotta con estrema attenzione all'ambiente e al futuro benessere degli ospiti, attraverso l'adozione di soluzioni di bioarchitettura e design contemporaneo integrati con elementi originari e materiali locali. L'intera proprietà, distribuita su tre livelli, occupa un'area complessiva di circa 350 mq, di cui 175 mq di giardino recintato (con alberi, corte pavimentata e terrazza), su cui si affaccia la residenza, costituita da 110 mq di ambienti abitativi interni e 65 mq di grotta, in cui è in previsione la realizzazione di una zona benessere a uso esclusivo degli ospiti. L'accesso alla proprietà è stato mantenuto dal giardino, ove sono stati preservati i terrazzamenti, recuperando le basole originarie in pietra calcarea e i gradini in pietra pece antica delle scale per ricostituire la pavimentazione della corte e i camminamenti. Rispettando quella che si è scoperta in seguito esserne l'antica fruizione, è stata ricavata una zona per la cena all'aperto, con un grande tavolo e un piano cucina con barbeque rivestiti in mattonelle di pietra lavica decorata di Made a Mano, Caltagirone. Per le sedute è stata scelta la linea Ivy di Emu, in maglia d'acciaio bianca, le cui trasparenze ne consentono un inserimento quasi mimetico all'interno del giardino; ad esse sono state affancate poltrone relax Afra e pouf Float, entrambi di Paola Lenti, connotati da un colore turchese di intensa mediterraneità. Trasparente è anche l'illuminazione della zona cena, realizzata con lampade a sospensione in rete metallica prodotte artigianalmente da OFF – Roma. In un angolo del giardino, connotato da un rigoglioso melograno, simbolo di Modica, un'antica vasca circolare in pietra è stata riconvertita in una vasca idromassaggio riscaldata, dove rilassarsi ammirando il proflo del Duomo di San Giorgio. Dal giardino si sale lungo un esistente camminamento alla terrazza panoramica con vista sul Duomo, la cui pavimentazione è stata realizzata in doghe di pietra calcarea e arredata con divano outdoor di Paola Lenti. Gli spazi interni sono stati organizzati nel rispetto dell'articolazione originaria, ricavando al piano terra due camere da letto con bagno privato, un'area living e un'ampia cucina ad isola, caratterizzata da un grande arco ribassato in pietra, oltre il quale si accede, al livello inferiore, ad una cantina di vini in quella che era l'antica cisterna della casa scavata nella roccia, e, al livello superiore, alla terza camera da letto, anch'essa con bagno privato, comunicante con la terrazza che ne costituisce l'ideale prolungamento verso l'esterno. L'elemento di collegamento tra i vari piani della residenza è la scenografca scala elicoidale in ferro fatta realizzare su misura, sviluppante circa 7 metri di altezza, alla cui sommità è stato ideato un originale sistema di chiusura con botola meccanizzata “a ventaglio”, che permette di salvaguardare la privacy della stanza superiore senza ridurne ulteriormente lo spazio interno. Il soggiorno, inglobante architravi e nicchie di matrice rinascimentale, è arredato con divano Glow- In prodotto da Desirèe e tavolino su mio disegno in tronchi di ulivo e tondini di ferro. Tra gli arredi, tappeti marocchini e voliera in ferro acquistati a Tetouàn e a Tangeri, giara siciliana ottocentesca acquistata a Pachino, ceramiche di Caltagirone e vecchia radio anni '50 proveniente da Comiso, scovata nel mercatino domenicale di Modica, lampade a sospensione della cucina di modernariato di OFF Roma. Le tre camere, nelle pietre e nei decori, si ispirano ciascuna ad un elemento naturale e sono impreziosite da testiere in pietra incisa, rivestimenti con mattonelle in pietra lavica decorata prodotte da Made a Mano, lavabi in pietra realizzati su mio disegno e letti su basamento con antichi copriletto siciliani ricamati. Le coperture sono state realizzate a travi di legno con isolante in sughero, coppi siciliani antichi e sofftti a volta in gesso. Per le pareti e i pavimenti sono stati impiegati gli intonaci naturali a base di calce e argilla prodotti da ClayLime. L'impiantistica è stata curata per assicurare il massimo comfort agli ambienti ed è stata inserita architettonicamente nella struttura: il sistema di condizionamento e di riscaldamento dell'acqua è del tipo a pompa di calore inverter integrato con pannelli solari termici; l'illuminazione è costituita da corpi led, esternamente comandata da sistema crepuscolare. E' stato inoltre installato un dispositivo elettromagnetico Domodry® di controllo dell'umidità di risalita. In qualità di artista, ho inteso lasciare una impronta che potesse rendere unico questo luogo, come se fosse nel suo complesso una scultura ambientale, caratterizzata dall'eleganza “sartoriale” frutto dell'abilità delle maestranze locali nella realizzazione di arredi e fniture su misura in combinazione con le mie opere d'arte, per trasmettere una storia personale ed autentica agli ospiti che qui sarebbero stati accolti.
Luca Giannini Anime a Sud - fondatore e manager
{{item.text_origin}}

